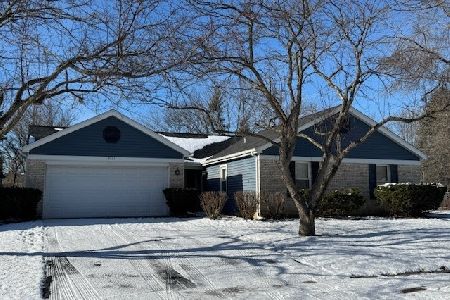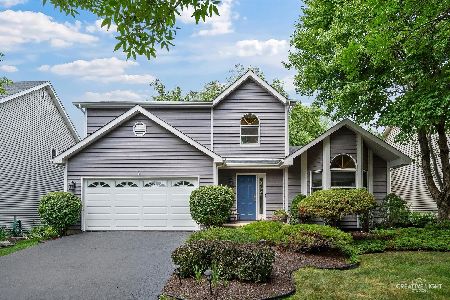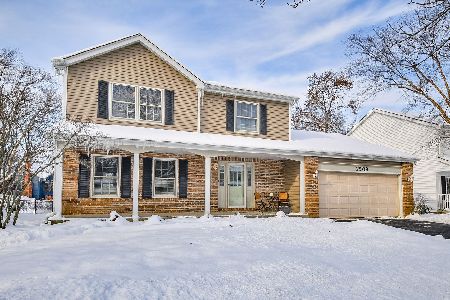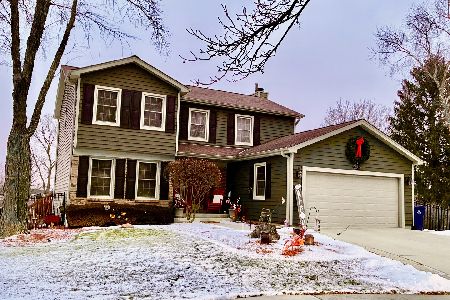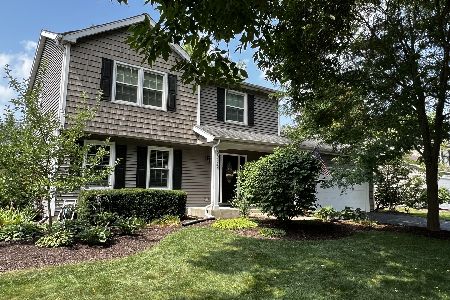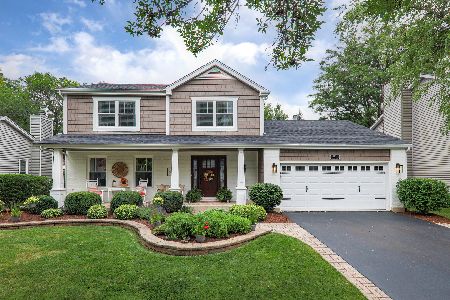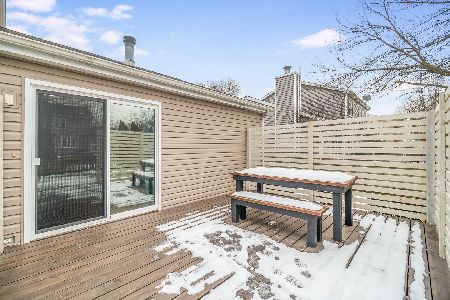2232 Newport Drive, Naperville, Illinois 60565
$335,000
|
Sold
|
|
| Status: | Closed |
| Sqft: | 2,000 |
| Cost/Sqft: | $175 |
| Beds: | 4 |
| Baths: | 3 |
| Year Built: | 1986 |
| Property Taxes: | $7,211 |
| Days On Market: | 2117 |
| Lot Size: | 0,19 |
Description
WOW! PICTURE PERFECT! GORGEOUS REMODELED HOME with ALL WHITE WOODWORK & TRIM and IDEAL LOCATION! Painted in TODAYS COLORS! JUST MOVE RIGHT IN! Beautiful 4 bedroom 2 story home with REMODELED CHEF'S GOURMET KITCHEN including GRANITE countertops, WHITE CABINETRY and STAINLESS STEEL appliances! Spacious family room with brick fireplace & cathedral ceiling! UPDATED Powder Room! Formal Living & Dining room! LUXURY MASTER SUITE with huge closet & REMODELED MASTER BATH including WALK IN SHOWER! Big bedrooms with ceilings fan & UPDATED Hall bathroom! FINISHED BASEMENT with game room, rec room/media room & plenty of room for storage! Spacious deck & wonderful backyard with plenty of room to play! All appliances inc! BRAND NEW FRONT DOOR & UPSTAIRS CARPET (2020)! BRAND NEW LIGHTING THRU OUT! NEWER FURNACE (2015) & NEWER SIDING (2013)! NEWER ROOF (2008)! SIX PANEL doors thru out! WALK to parks & playground! Close to Old Sawmill Park, Knoch Knolls Park & Nature Center, Springbrook Forest Preserve & bike trails! Can join the Breckenridge Swim and Tennis Club too! JUST WHAT YOU HAVE BEEN WAITING FOR!
Property Specifics
| Single Family | |
| — | |
| Traditional | |
| 1986 | |
| Full | |
| — | |
| No | |
| 0.19 |
| Will | |
| Old Sawmill | |
| — / Not Applicable | |
| None | |
| Lake Michigan | |
| Public Sewer | |
| 10682694 | |
| 7010120302200000 |
Nearby Schools
| NAME: | DISTRICT: | DISTANCE: | |
|---|---|---|---|
|
Grade School
Spring Brook Elementary School |
204 | — | |
|
Middle School
Gregory Middle School |
204 | Not in DB | |
|
High School
Neuqua Valley High School |
204 | Not in DB | |
Property History
| DATE: | EVENT: | PRICE: | SOURCE: |
|---|---|---|---|
| 20 May, 2020 | Sold | $335,000 | MRED MLS |
| 5 Apr, 2020 | Under contract | $349,900 | MRED MLS |
| 3 Apr, 2020 | Listed for sale | $349,900 | MRED MLS |
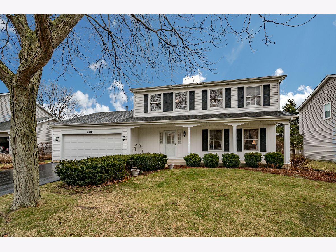
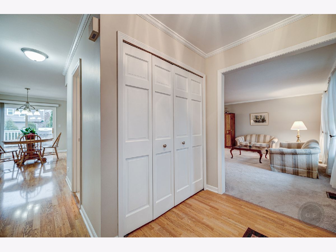
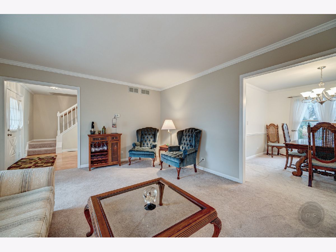
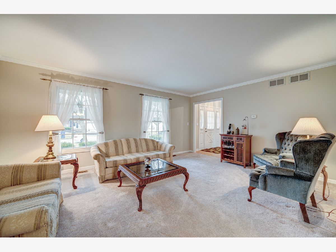
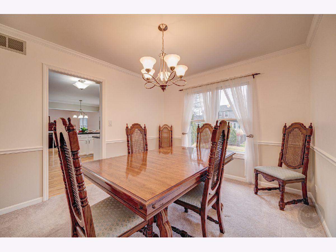
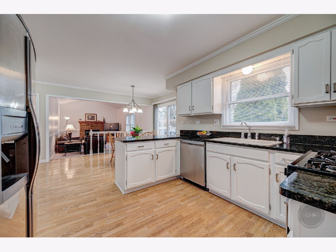
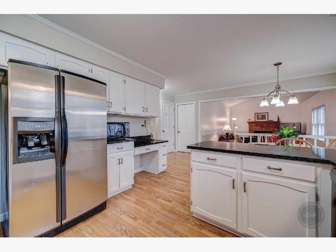
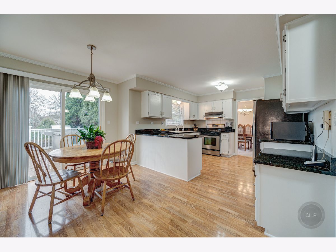
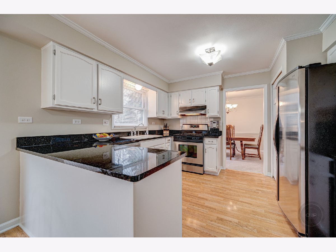
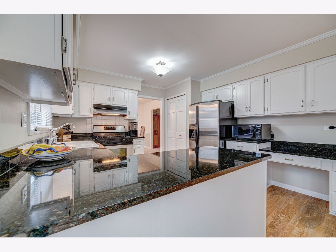
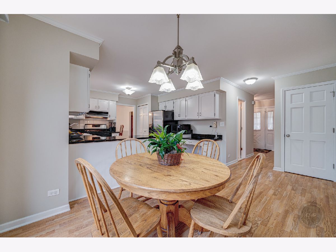
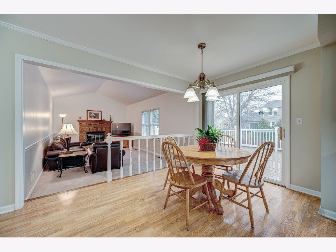
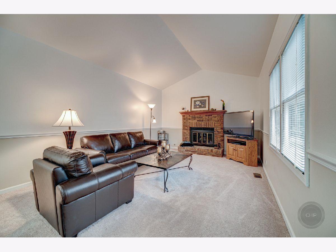
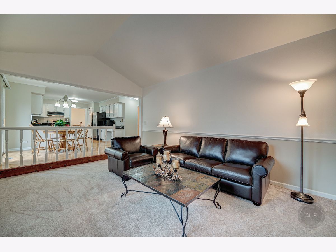
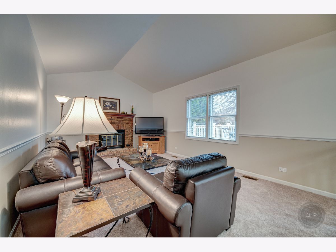
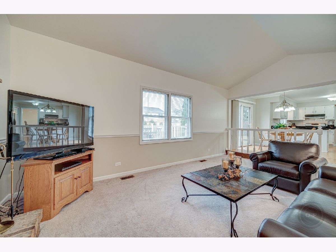
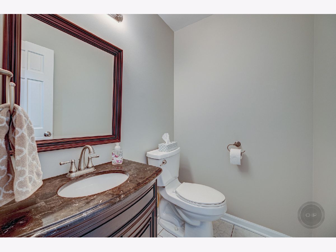
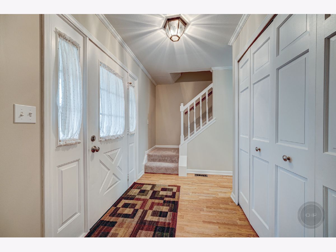
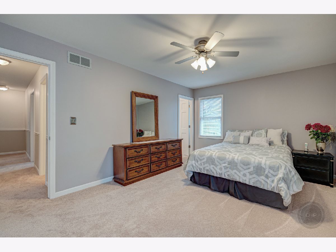
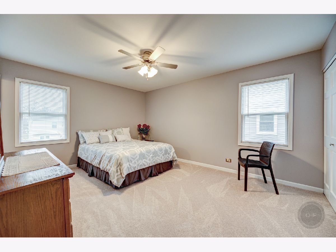
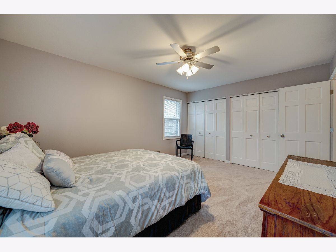
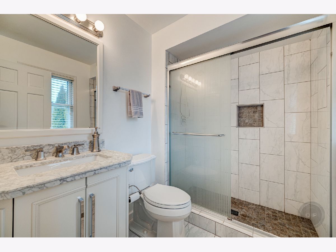
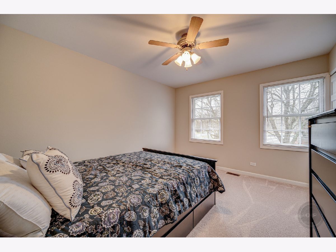
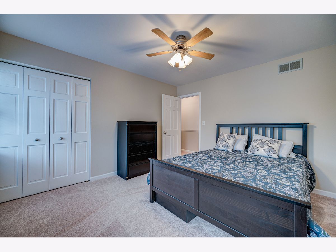
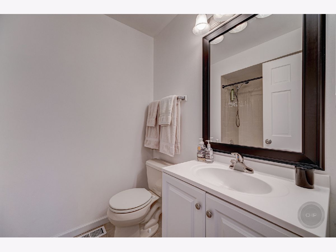
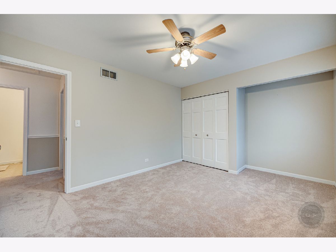
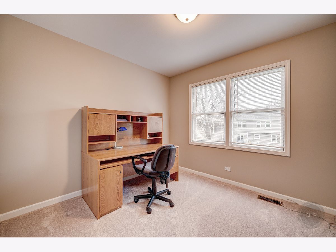
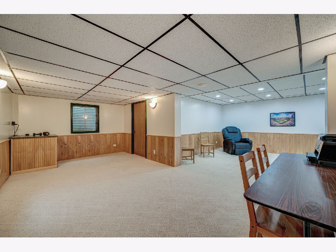
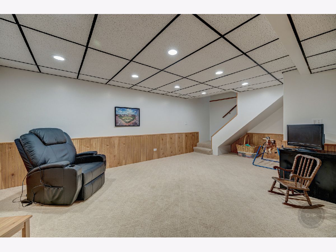
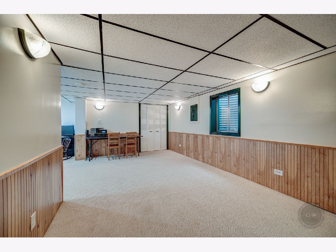
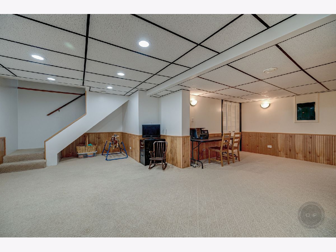
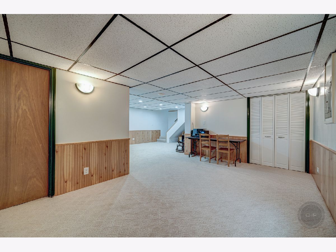
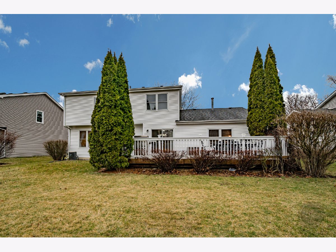
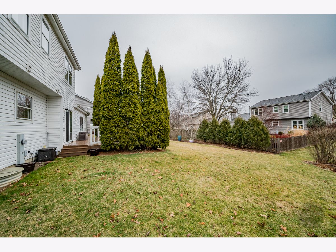
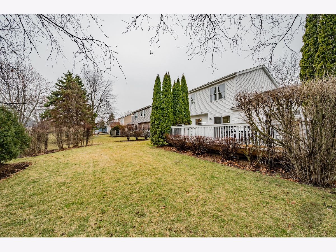
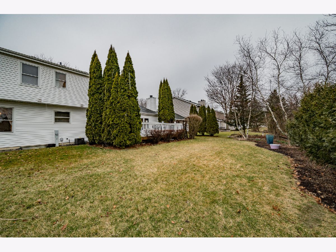
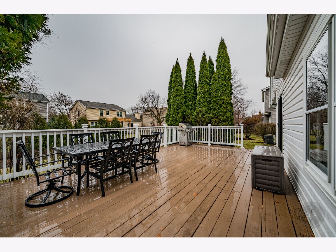
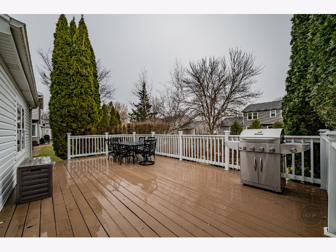
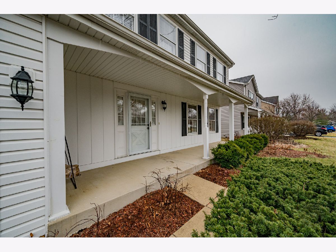
Room Specifics
Total Bedrooms: 4
Bedrooms Above Ground: 4
Bedrooms Below Ground: 0
Dimensions: —
Floor Type: Carpet
Dimensions: —
Floor Type: Carpet
Dimensions: —
Floor Type: Carpet
Full Bathrooms: 3
Bathroom Amenities: Separate Shower
Bathroom in Basement: 0
Rooms: Recreation Room,Game Room
Basement Description: Partially Finished
Other Specifics
| 2 | |
| — | |
| — | |
| — | |
| Landscaped | |
| 70 X 110 | |
| — | |
| Full | |
| Vaulted/Cathedral Ceilings, Wood Laminate Floors, Walk-In Closet(s) | |
| Range, Microwave, Dishwasher, Refrigerator, Washer, Dryer, Disposal, Stainless Steel Appliance(s) | |
| Not in DB | |
| Park, Curbs, Sidewalks, Street Lights, Street Paved | |
| — | |
| — | |
| — |
Tax History
| Year | Property Taxes |
|---|---|
| 2020 | $7,211 |
Contact Agent
Nearby Similar Homes
Nearby Sold Comparables
Contact Agent
Listing Provided By
RE/MAX of Naperville

