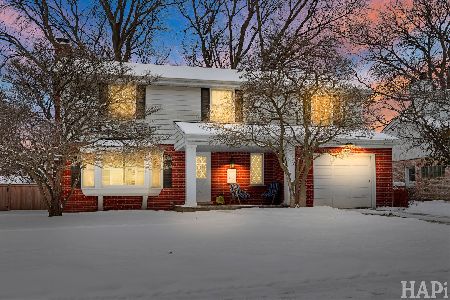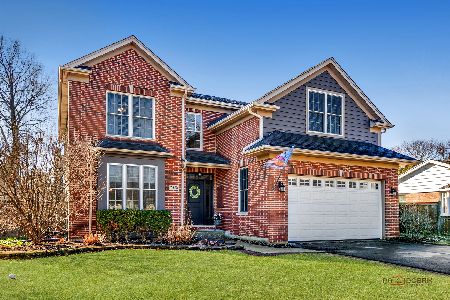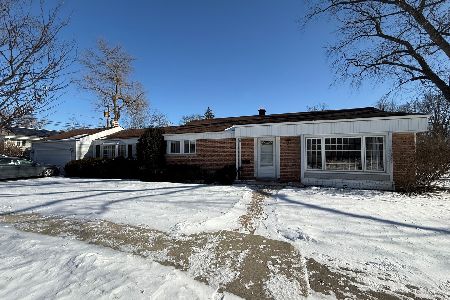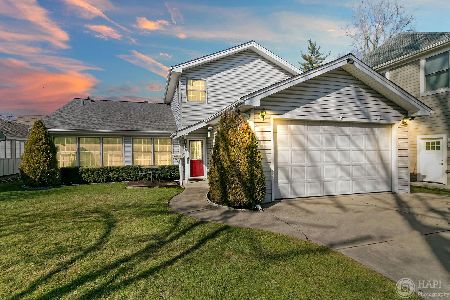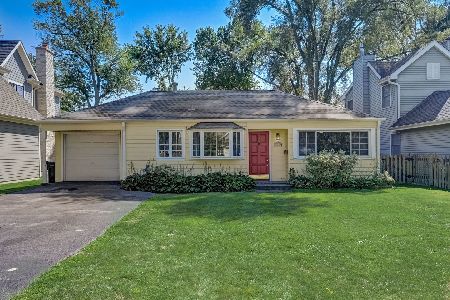2232 Oak Avenue, Northbrook, Illinois 60062
$985,000
|
Sold
|
|
| Status: | Closed |
| Sqft: | 2,974 |
| Cost/Sqft: | $346 |
| Beds: | 4 |
| Baths: | 5 |
| Year Built: | 2016 |
| Property Taxes: | $4,321 |
| Days On Market: | 3670 |
| Lot Size: | 0,00 |
Description
Fabulous "IN TOWN" location for this new construction by Suram Developers in Greenbriar Elementary district. Great curb appeal with front porch for summer evenings, custom mahogany front door & decorative garage door. Stunning 2 story foyer accented with ambient lighting in the ceiling. Custom built wood staircase. Kitchen, Family Room and Dining Room flow seamlessly together. Huge kitchen with quality wood cabinets and center island features high-end appliances and quartz countertops. French doors open to 1st floor office. Coffered ceiling, fireplace & recessed lighting in the Family Room. Lovely master suite with tray ceiling, recessed lights, huge walk-in closet & designer bath with Carrara Marble, separate shower & free standing spa-tub. Finished basement has 2nd fireplace, 5th bedroom, beautifully finished full bath & bonus room. Very large backyard with generous sized patio. Desirable walk to town, school & Metra location. Just awaiting final inspections!
Property Specifics
| Single Family | |
| — | |
| Traditional | |
| 2016 | |
| Full | |
| — | |
| No | |
| — |
| Cook | |
| — | |
| 0 / Not Applicable | |
| None | |
| Lake Michigan | |
| Public Sewer, Sewer-Storm | |
| 09138497 | |
| 04094110370000 |
Nearby Schools
| NAME: | DISTRICT: | DISTANCE: | |
|---|---|---|---|
|
Grade School
Greenbriar Elementary School |
28 | — | |
|
Middle School
Northbrook Junior High School |
28 | Not in DB | |
|
High School
Glenbrook North High School |
225 | Not in DB | |
Property History
| DATE: | EVENT: | PRICE: | SOURCE: |
|---|---|---|---|
| 5 Aug, 2016 | Sold | $985,000 | MRED MLS |
| 4 Jun, 2016 | Under contract | $1,029,000 | MRED MLS |
| 12 Feb, 2016 | Listed for sale | $1,029,000 | MRED MLS |
Room Specifics
Total Bedrooms: 5
Bedrooms Above Ground: 4
Bedrooms Below Ground: 1
Dimensions: —
Floor Type: —
Dimensions: —
Floor Type: —
Dimensions: —
Floor Type: —
Dimensions: —
Floor Type: —
Full Bathrooms: 5
Bathroom Amenities: Separate Shower,Double Sink,Garden Tub
Bathroom in Basement: 1
Rooms: Bonus Room,Bedroom 5,Foyer,Office,Recreation Room,Walk In Closet
Basement Description: Finished
Other Specifics
| 2 | |
| Concrete Perimeter | |
| Concrete | |
| Patio | |
| Rear of Lot | |
| 55X135 | |
| Unfinished | |
| Full | |
| Bar-Dry, Hardwood Floors, First Floor Laundry | |
| Double Oven, Dishwasher, Refrigerator, Stainless Steel Appliance(s), Wine Refrigerator | |
| Not in DB | |
| Sidewalks, Street Lights, Street Paved | |
| — | |
| — | |
| Wood Burning, Gas Log, Gas Starter |
Tax History
| Year | Property Taxes |
|---|---|
| 2016 | $4,321 |
Contact Agent
Nearby Similar Homes
Nearby Sold Comparables
Contact Agent
Listing Provided By
Coldwell Banker Residential

