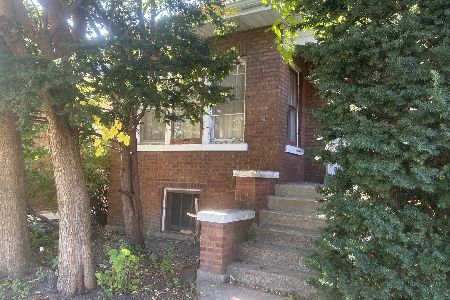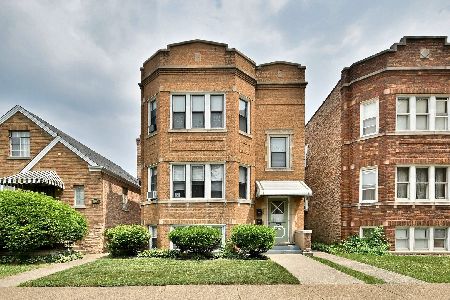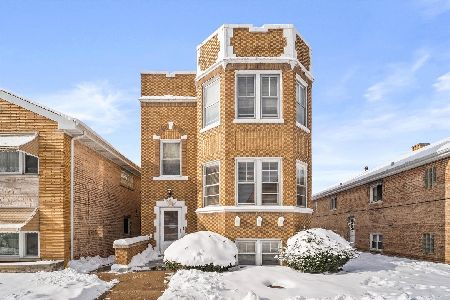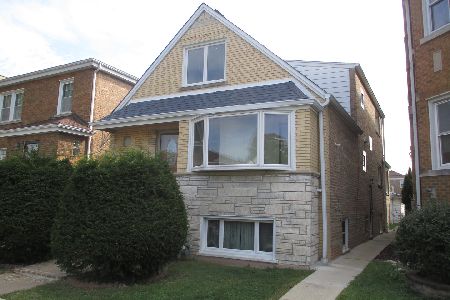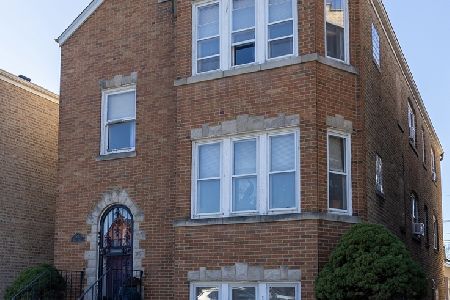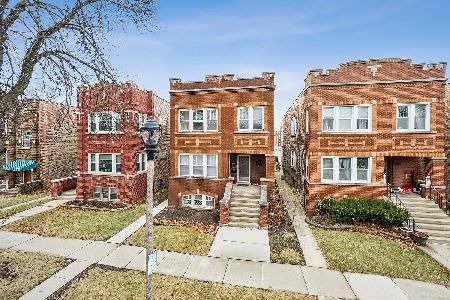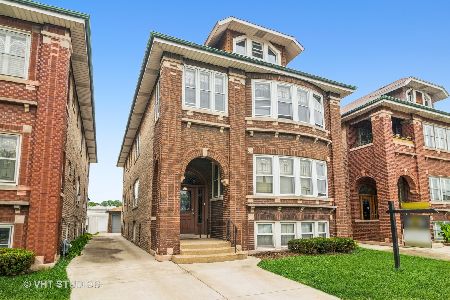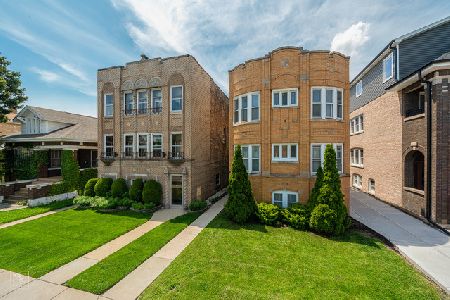2232 Oak Park Avenue, Berwyn, Illinois 60402
$210,000
|
Sold
|
|
| Status: | Closed |
| Sqft: | 0 |
| Cost/Sqft: | — |
| Beds: | 8 |
| Baths: | 0 |
| Year Built: | 1925 |
| Property Taxes: | $15,721 |
| Days On Market: | 2604 |
| Lot Size: | 0,10 |
Description
INVESTORS ONLY! Property is being sold "As-Is". This HUGE all brick 3-unit building with 4,880 sqft is in a great Berwyn location. Recognized as a legal non-conforming 4-unit building by the City of Berwyn. The City will allow property to transfer as a 4-unit if the new buyer agrees to fix the violations. Berwyn will require the new buyer to re-wire entire building and replace old cloth wiring, add a 5th electric box, add egress windows to basement bedrooms, dormer out the attic unit (if buyer intends to keep that unit as a rental), replace all bathtubs, and more. Complete list of violations is found in MLS documents section. All apartments have two exits. Great as an investment or to live in. It is currently NOT owner occupied. The building is taxed as a 4-unit building currently, but it can be de-converted into 3-units. The first and second floor apartments are currently rented out on a month-to-month basis. Includes 3 stoves and 3 fridges. The side drive and roof are 9 years old.
Property Specifics
| Multi-unit | |
| — | |
| — | |
| 1925 | |
| Full | |
| — | |
| No | |
| 0.1 |
| Cook | |
| — | |
| — / — | |
| — | |
| Lake Michigan | |
| Public Sewer | |
| 10146130 | |
| 16301040300000 |
Nearby Schools
| NAME: | DISTRICT: | DISTANCE: | |
|---|---|---|---|
|
Grade School
Piper School |
100 | — | |
|
Middle School
Freedom Middle School |
100 | Not in DB | |
|
High School
J Sterling Morton West High Scho |
201 | Not in DB | |
Property History
| DATE: | EVENT: | PRICE: | SOURCE: |
|---|---|---|---|
| 17 May, 2019 | Sold | $210,000 | MRED MLS |
| 1 Mar, 2019 | Under contract | $250,000 | MRED MLS |
| — | Last price change | $270,000 | MRED MLS |
| 29 Nov, 2018 | Listed for sale | $270,000 | MRED MLS |
Room Specifics
Total Bedrooms: 8
Bedrooms Above Ground: 8
Bedrooms Below Ground: 0
Dimensions: —
Floor Type: —
Dimensions: —
Floor Type: —
Dimensions: —
Floor Type: —
Dimensions: —
Floor Type: —
Dimensions: —
Floor Type: —
Dimensions: —
Floor Type: —
Dimensions: —
Floor Type: —
Full Bathrooms: 3
Bathroom Amenities: —
Bathroom in Basement: 0
Rooms: Den
Basement Description: Finished
Other Specifics
| 2 | |
| Concrete Perimeter | |
| — | |
| Balcony | |
| — | |
| 4445 | |
| — | |
| — | |
| — | |
| — | |
| Not in DB | |
| Sidewalks, Street Lights, Street Paved | |
| — | |
| — | |
| — |
Tax History
| Year | Property Taxes |
|---|---|
| 2019 | $15,721 |
Contact Agent
Nearby Similar Homes
Nearby Sold Comparables
Contact Agent
Listing Provided By
@properties

