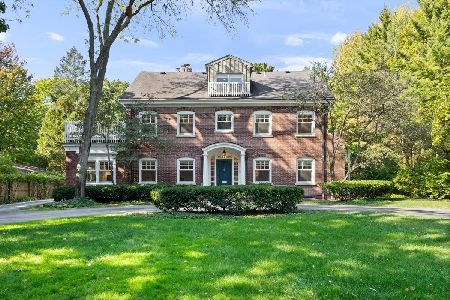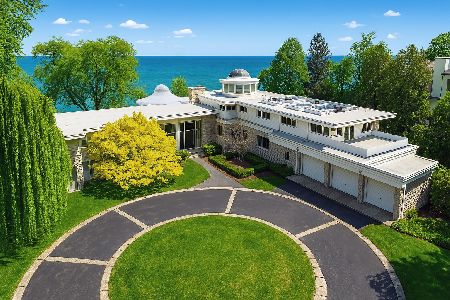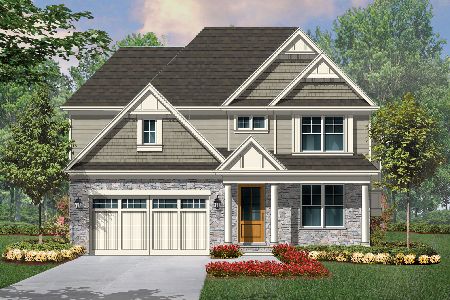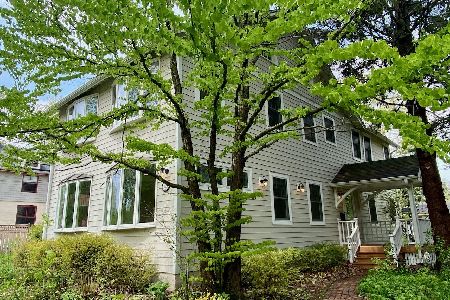2232 Sheridan Road, Highland Park, Illinois 60035
$570,000
|
Sold
|
|
| Status: | Closed |
| Sqft: | 4,864 |
| Cost/Sqft: | $139 |
| Beds: | 5 |
| Baths: | 7 |
| Year Built: | 1992 |
| Property Taxes: | $25,764 |
| Days On Market: | 2109 |
| Lot Size: | 0,53 |
Description
Massive Contemporary walking distance to Metra & Downtown Highland Park!. Grand entry! Modern kitchen with loads of cabinet space! Hardwood Floors! 5 Full and 2 half baths! FIRST FLOOR BEDROOM & Bath! 2 Fireplaces! FINISHED basement! Stucco Exterior! PRIVATE lot with 3 car attached garage! Long inviting driveway! NEW roof w/ 20-year warranty! NEW furnace and A/C units (including combo unit located on the roof)! NEW carpet on second floor and on stairs! NEW sump pump and hot water heaters! Electric panel was replaced! New smoke/CO detectors! Room to roam in this home with Loft area, wet bar area, rec room, media room and exercise room in basement.
Property Specifics
| Single Family | |
| — | |
| Contemporary | |
| 1992 | |
| Full | |
| — | |
| No | |
| 0.53 |
| Lake | |
| — | |
| 0 / Not Applicable | |
| None | |
| Lake Michigan | |
| Public Sewer | |
| 10658731 | |
| 16232050060000 |
Nearby Schools
| NAME: | DISTRICT: | DISTANCE: | |
|---|---|---|---|
|
Grade School
Indian Trail Elementary School |
112 | — | |
|
Middle School
Edgewood Middle School |
112 | Not in DB | |
|
High School
Highland Park High School |
113 | Not in DB | |
Property History
| DATE: | EVENT: | PRICE: | SOURCE: |
|---|---|---|---|
| 4 Jan, 2017 | Sold | $495,000 | MRED MLS |
| 6 Dec, 2016 | Under contract | $494,900 | MRED MLS |
| — | Last price change | $539,900 | MRED MLS |
| 12 Sep, 2016 | Listed for sale | $599,900 | MRED MLS |
| 18 Nov, 2020 | Sold | $570,000 | MRED MLS |
| 9 Apr, 2020 | Under contract | $675,000 | MRED MLS |
| 6 Mar, 2020 | Listed for sale | $675,000 | MRED MLS |
Room Specifics
Total Bedrooms: 5
Bedrooms Above Ground: 5
Bedrooms Below Ground: 0
Dimensions: —
Floor Type: Carpet
Dimensions: —
Floor Type: Carpet
Dimensions: —
Floor Type: Carpet
Dimensions: —
Floor Type: —
Full Bathrooms: 7
Bathroom Amenities: Separate Shower,Double Sink
Bathroom in Basement: 1
Rooms: Bedroom 5,Loft,Recreation Room,Media Room,Other Room
Basement Description: Finished
Other Specifics
| 3 | |
| Concrete Perimeter | |
| Asphalt | |
| Storms/Screens | |
| — | |
| 22893 | |
| — | |
| Full | |
| Vaulted/Cathedral Ceilings, Hardwood Floors | |
| Double Oven, Microwave, Dishwasher, Refrigerator | |
| Not in DB | |
| Street Lights, Street Paved | |
| — | |
| — | |
| — |
Tax History
| Year | Property Taxes |
|---|---|
| 2017 | $29,469 |
| 2020 | $25,764 |
Contact Agent
Nearby Similar Homes
Nearby Sold Comparables
Contact Agent
Listing Provided By
RE/MAX Professionals Select








