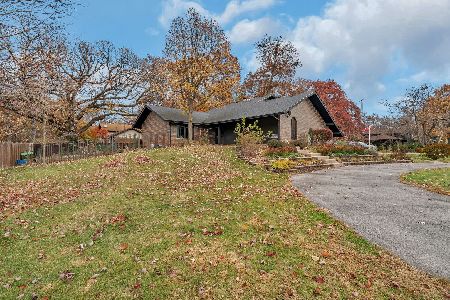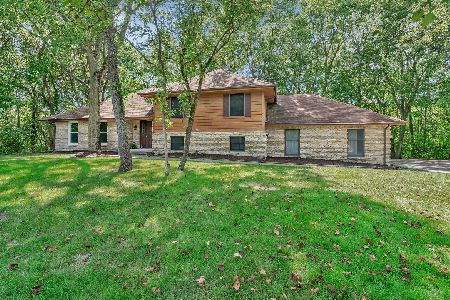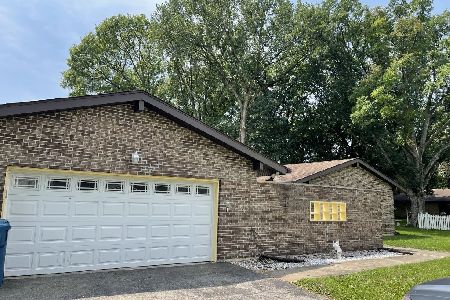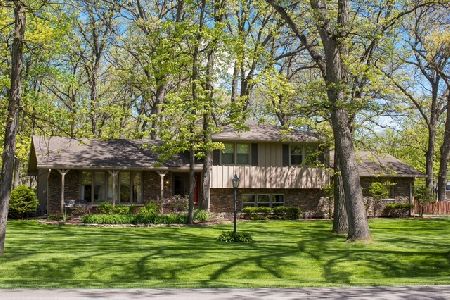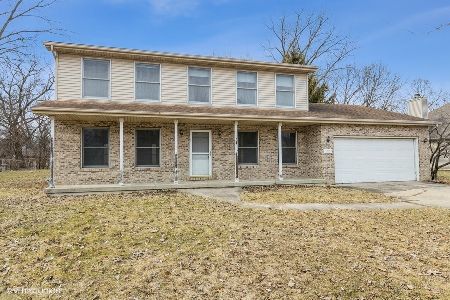22321 Knyghtwood Drive, Joliet, Illinois 60404
$291,000
|
Sold
|
|
| Status: | Closed |
| Sqft: | 2,080 |
| Cost/Sqft: | $139 |
| Beds: | 4 |
| Baths: | 3 |
| Year Built: | 1970 |
| Property Taxes: | $5,799 |
| Days On Market: | 1582 |
| Lot Size: | 0,34 |
Description
Beautiful, serene and rarely available Camelot subdivision! This 4 bedroom, 2 and 1 half bath home was meticulously cared for!!! You walk in to the front door to the large living room/dining room with a huge bay window that floods the room with natural light. The kitchen with eat in table area overlooks the lower level family room with bar area and a wood burning fireplace. This spacious home is 2100 sq feet with a full basement and in immaculate condition. The large back yard is surrounded with mature trees that make sitting on the back patio shaded and peaceful!! AC and Furnace replaced in 2020, Windows in 2013 and storm doors are all brand new. This home is being sold As-Is.
Property Specifics
| Single Family | |
| — | |
| — | |
| 1970 | |
| Partial | |
| — | |
| No | |
| 0.34 |
| Will | |
| — | |
| 0 / Not Applicable | |
| None | |
| Community Well,Shared Well | |
| Septic Shared | |
| 11223301 | |
| 0506331060020000 |
Nearby Schools
| NAME: | DISTRICT: | DISTANCE: | |
|---|---|---|---|
|
High School
Minooka Community High School |
111 | Not in DB | |
Property History
| DATE: | EVENT: | PRICE: | SOURCE: |
|---|---|---|---|
| 4 Nov, 2021 | Sold | $291,000 | MRED MLS |
| 24 Sep, 2021 | Under contract | $289,900 | MRED MLS |
| 18 Sep, 2021 | Listed for sale | $289,900 | MRED MLS |
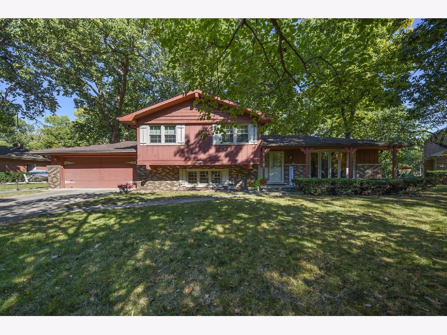
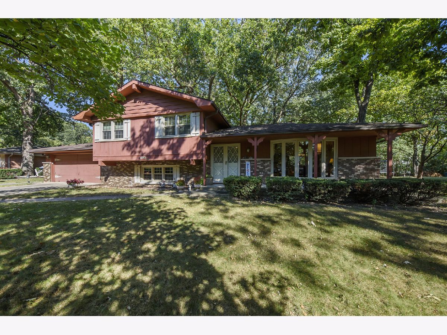
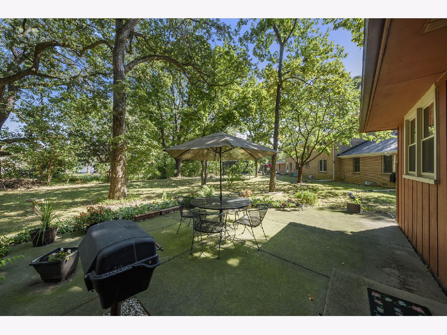

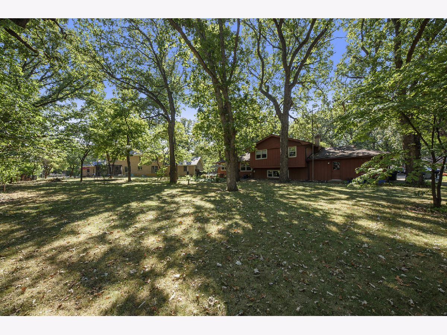
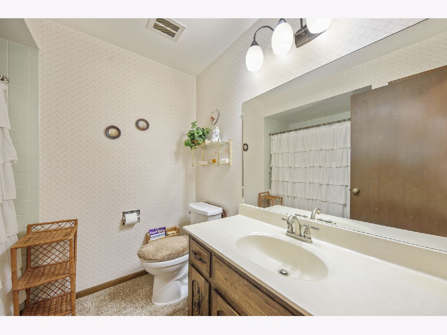
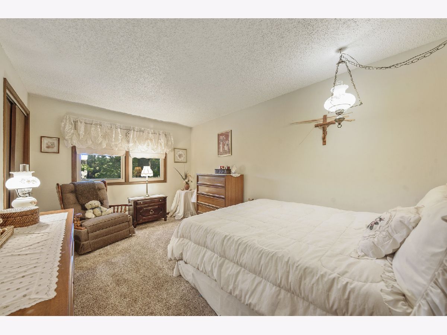
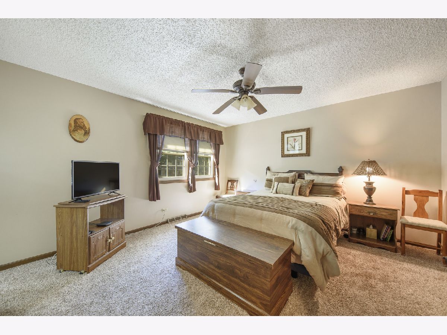
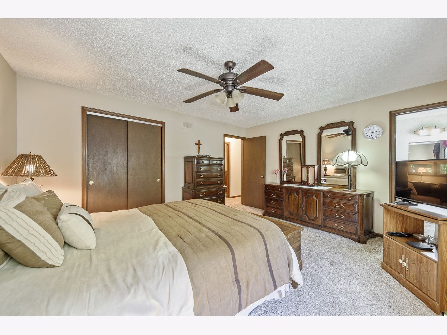
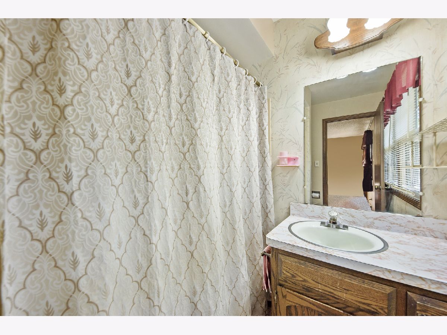
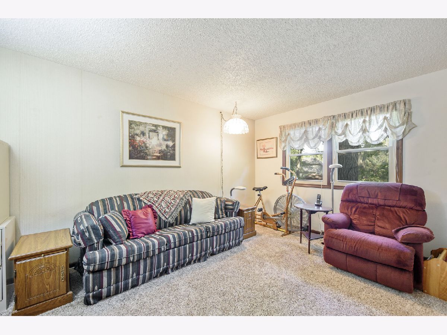
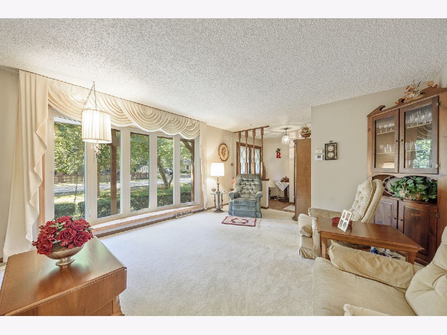
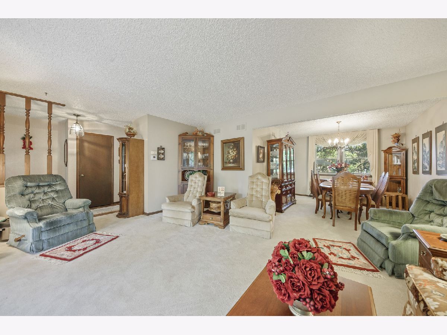
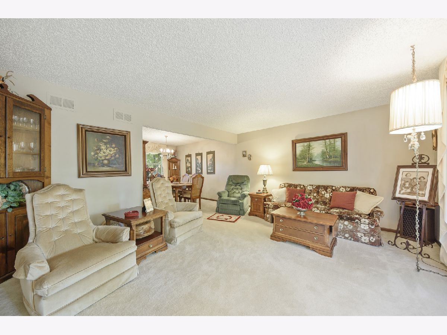
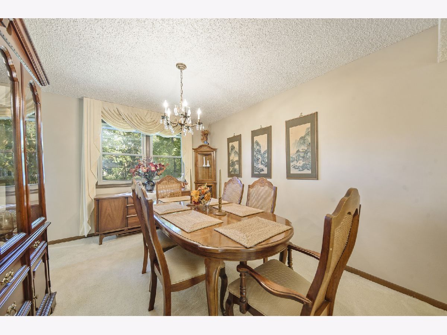
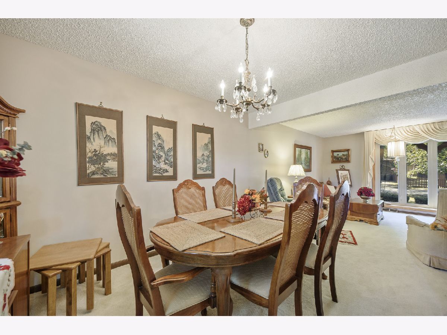
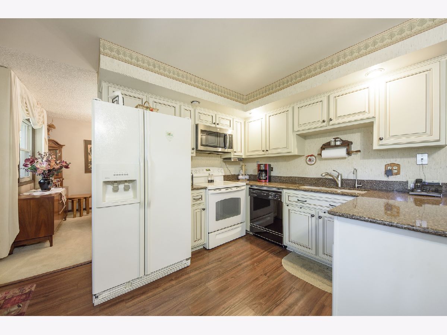
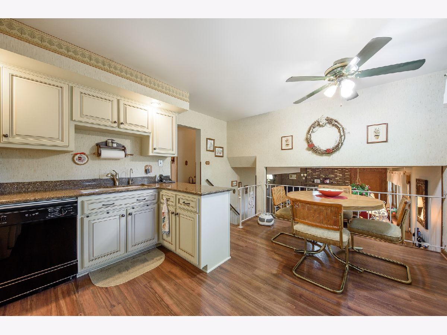
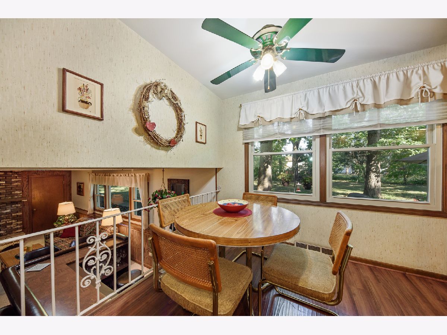
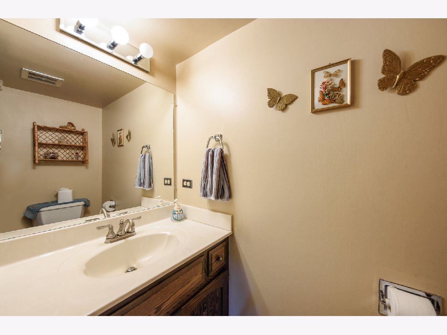
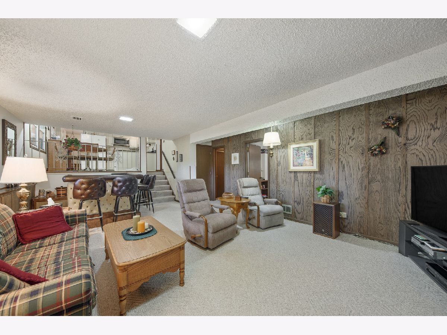
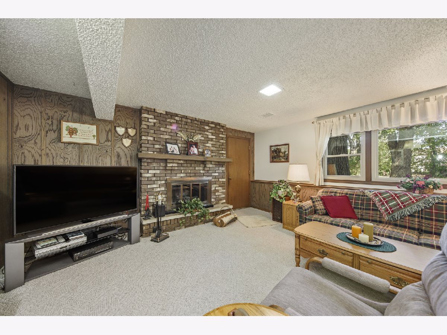
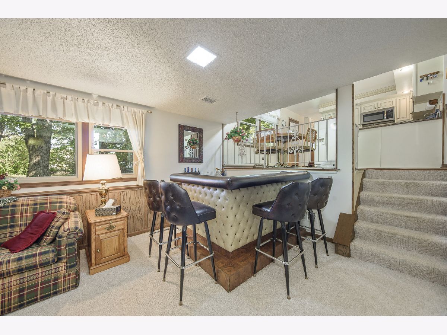
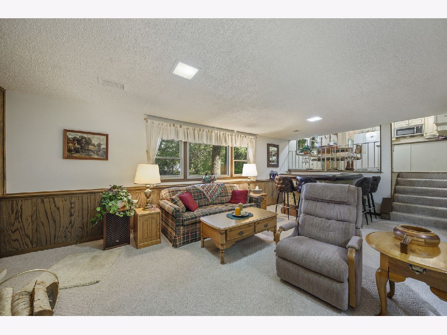
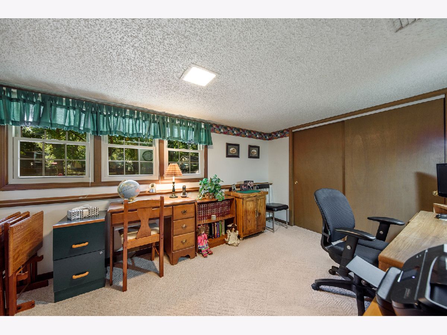
Room Specifics
Total Bedrooms: 4
Bedrooms Above Ground: 4
Bedrooms Below Ground: 0
Dimensions: —
Floor Type: —
Dimensions: —
Floor Type: —
Dimensions: —
Floor Type: —
Full Bathrooms: 3
Bathroom Amenities: —
Bathroom in Basement: 0
Rooms: No additional rooms
Basement Description: Unfinished
Other Specifics
| 2 | |
| — | |
| — | |
| — | |
| — | |
| 13941 | |
| — | |
| Full | |
| — | |
| — | |
| Not in DB | |
| — | |
| — | |
| — | |
| Wood Burning |
Tax History
| Year | Property Taxes |
|---|---|
| 2021 | $5,799 |
Contact Agent
Nearby Similar Homes
Nearby Sold Comparables
Contact Agent
Listing Provided By
Re/Max Ultimate Professionals

