22325 Merritton Road, Frankfort, Illinois 60423
$550,000
|
Sold
|
|
| Status: | Closed |
| Sqft: | 3,750 |
| Cost/Sqft: | $152 |
| Beds: | 4 |
| Baths: | 4 |
| Year Built: | 2006 |
| Property Taxes: | $12,146 |
| Days On Market: | 2118 |
| Lot Size: | 0,47 |
Description
BE SURE TO WATCH VIRTUAL TOUR! Remarkable 4 bed/3.1 bath home in Misty Falls with finished basement featuring a custom bar! This home is perfect for entertaining. Large island, eating area table space, built in buffet, granite countertops and stainless steel appliances all in kitchen. Hardwood floors throughout formal living & dining room as well as the inviting family room with fireplace. Sliding patio door opens out onto new patio pavers that extend all the way onto the side of the house. The backyard is adjacent to small pond and creates the perfect scene to just relax but an even better spot to host a summer BBQ! 2 story foyer with Oak staircase. Master suite features a vaulted ceiling, crown molding & 5 inch baseboards, his and her sinks, Jacuzzi, separate shower & private toilet room. All 4 bedrooms have walk in closets! Plenty of more closet/storage space found in the basement. Additionally, basement features home office, bathroom with shower, bar area & second family room all with 9" ceilings. Laundry room and mud room found on first floor. 3 car garage with new garage door operating system. Professionally landscaped with sprinkler system. This home has been extremely well cared for. You won't be disappointed!
Property Specifics
| Single Family | |
| — | |
| Traditional | |
| 2006 | |
| Full | |
| THE CAELLIN | |
| No | |
| 0.47 |
| Will | |
| Misty Falls | |
| 375 / Annual | |
| Other | |
| Community Well | |
| Public Sewer | |
| 10696920 | |
| 1909312020440000 |
Nearby Schools
| NAME: | DISTRICT: | DISTANCE: | |
|---|---|---|---|
|
High School
Lincoln-way East High School |
210 | Not in DB | |
Property History
| DATE: | EVENT: | PRICE: | SOURCE: |
|---|---|---|---|
| 31 Jan, 2014 | Sold | $412,000 | MRED MLS |
| 15 Nov, 2013 | Under contract | $429,000 | MRED MLS |
| — | Last price change | $439,000 | MRED MLS |
| 11 Jun, 2013 | Listed for sale | $439,000 | MRED MLS |
| 17 Jul, 2020 | Sold | $550,000 | MRED MLS |
| 22 May, 2020 | Under contract | $569,000 | MRED MLS |
| 23 Apr, 2020 | Listed for sale | $569,000 | MRED MLS |
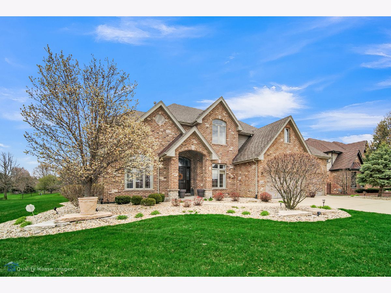
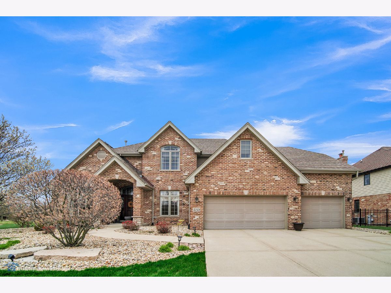
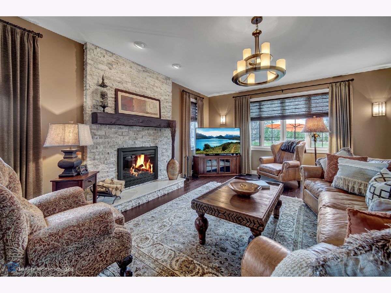
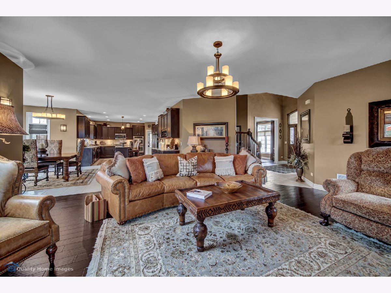
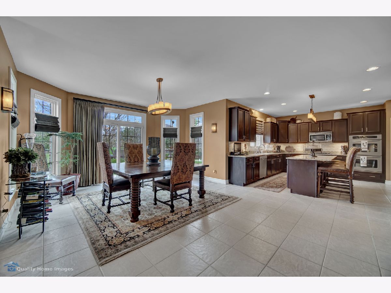
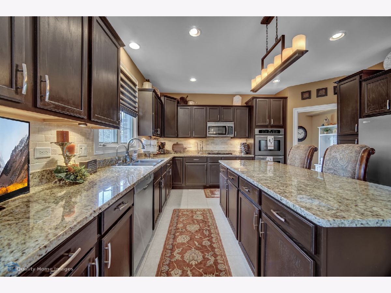
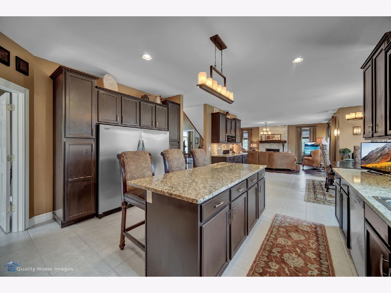
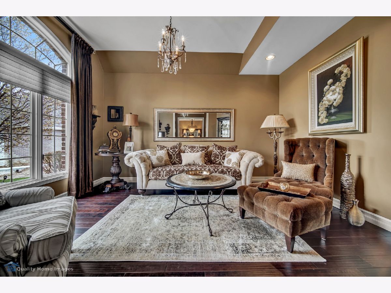
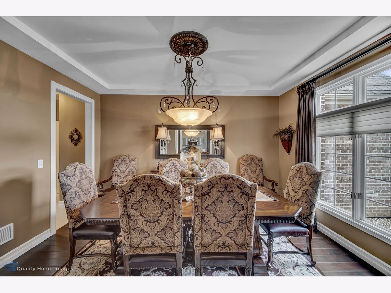
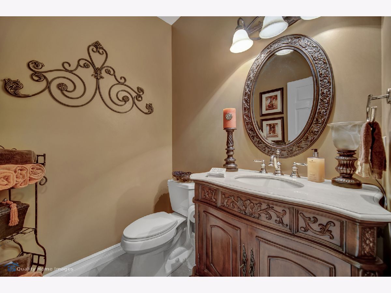
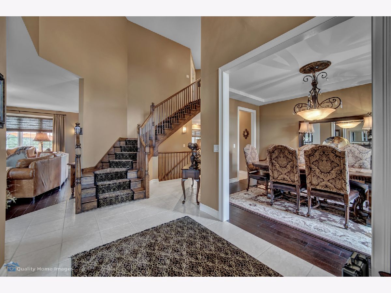
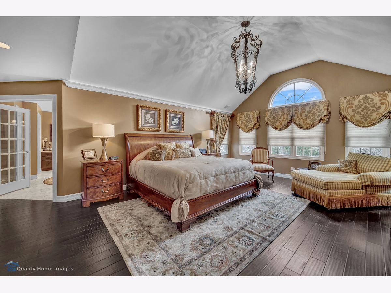
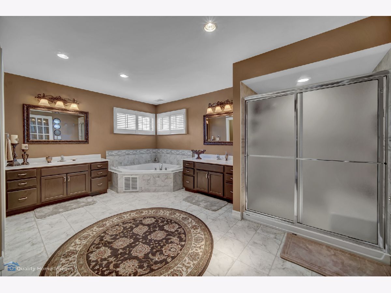
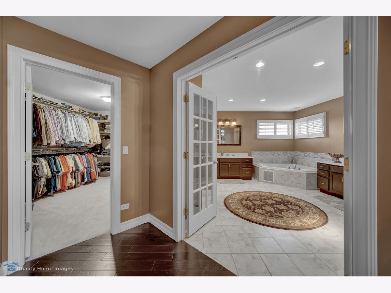
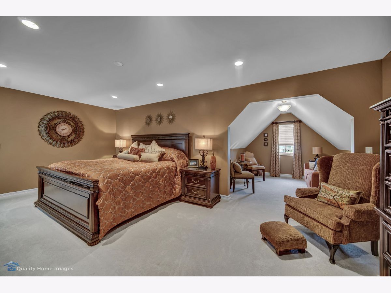
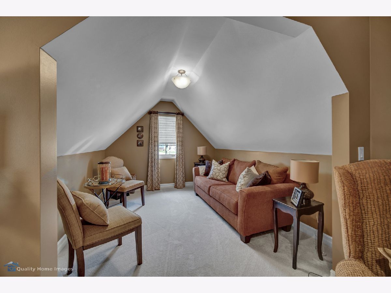
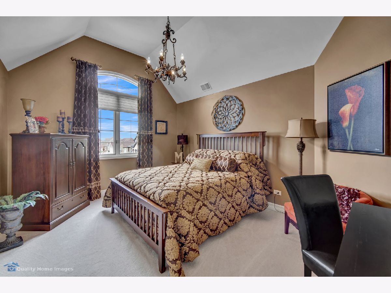
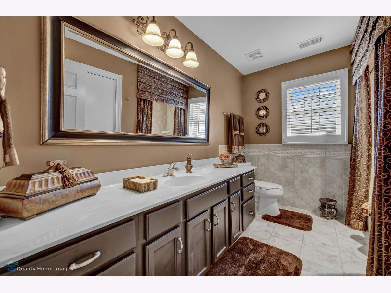
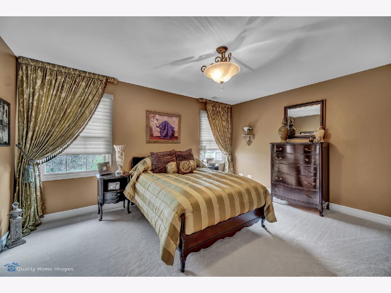
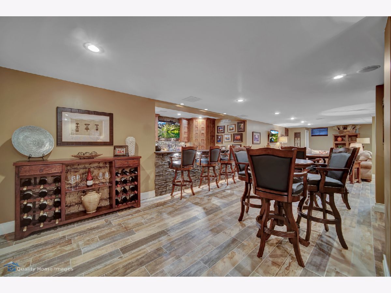
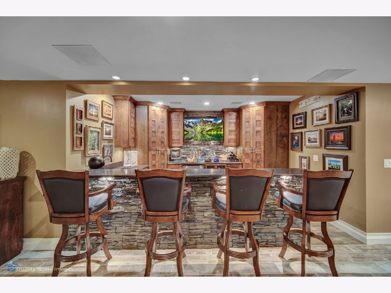
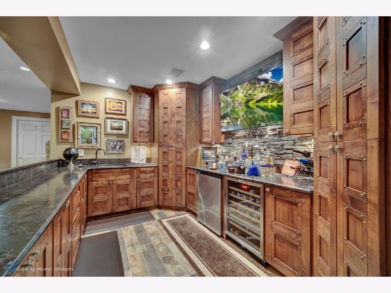
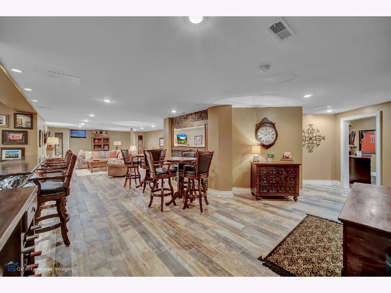
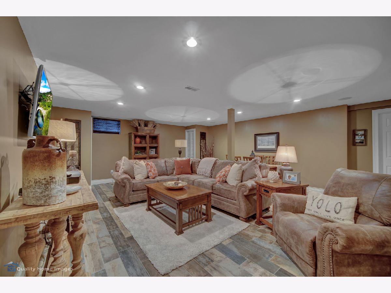
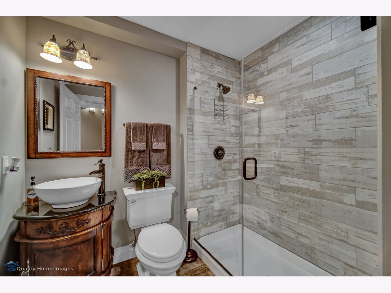
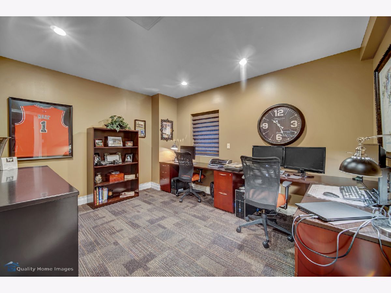
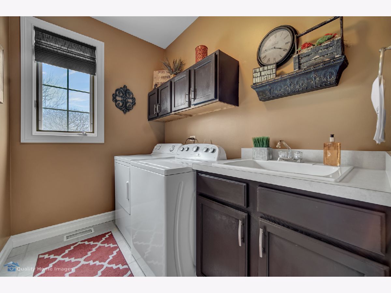
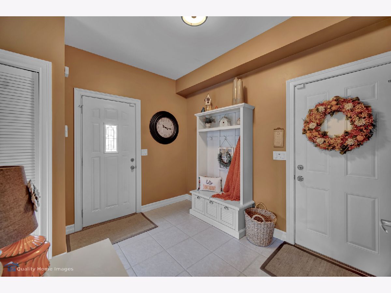
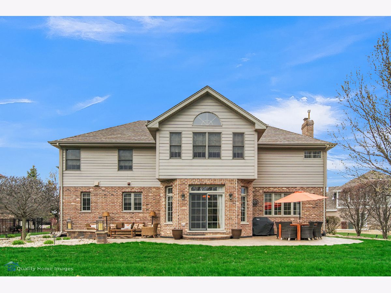
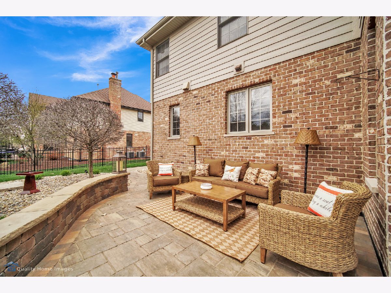
Room Specifics
Total Bedrooms: 4
Bedrooms Above Ground: 4
Bedrooms Below Ground: 0
Dimensions: —
Floor Type: Carpet
Dimensions: —
Floor Type: Carpet
Dimensions: —
Floor Type: Carpet
Full Bathrooms: 4
Bathroom Amenities: Whirlpool,Separate Shower,Double Sink
Bathroom in Basement: 1
Rooms: Storage,Walk In Closet,Sitting Room,Office,Mud Room,Eating Area
Basement Description: Finished,Egress Window
Other Specifics
| 3 | |
| Concrete Perimeter | |
| Concrete | |
| Brick Paver Patio | |
| Cul-De-Sac,Irregular Lot | |
| 24X47X147X196X205 | |
| Unfinished | |
| Full | |
| Bar-Wet, Hardwood Floors, First Floor Laundry, Walk-In Closet(s) | |
| Double Oven, Microwave, Dishwasher, High End Refrigerator, Freezer, Washer, Dryer, Disposal, Stainless Steel Appliance(s), Cooktop, Water Softener Owned | |
| Not in DB | |
| Park, Curbs, Sidewalks, Street Lights, Street Paved | |
| — | |
| — | |
| Wood Burning, Gas Starter |
Tax History
| Year | Property Taxes |
|---|---|
| 2014 | $12,487 |
| 2020 | $12,146 |
Contact Agent
Nearby Similar Homes
Nearby Sold Comparables
Contact Agent
Listing Provided By
Keller Williams Preferred Rlty



