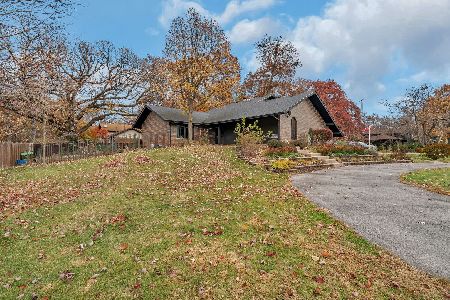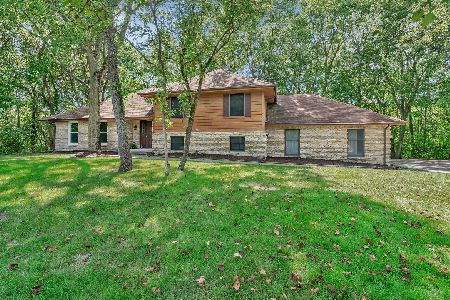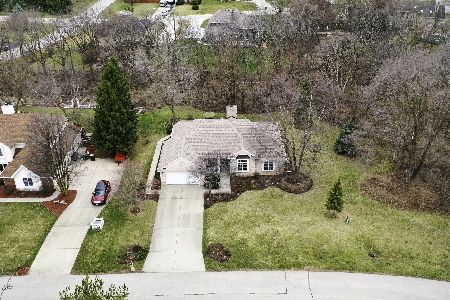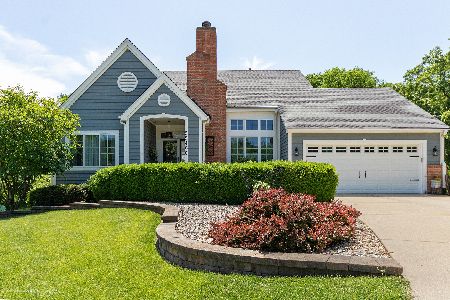22326 Newcastle Court, Joliet, Illinois 60404
$365,000
|
Sold
|
|
| Status: | Closed |
| Sqft: | 2,794 |
| Cost/Sqft: | $136 |
| Beds: | 4 |
| Baths: | 4 |
| Year Built: | 1998 |
| Property Taxes: | $8,520 |
| Days On Market: | 1832 |
| Lot Size: | 0,43 |
Description
Located within the Minooka school district and just South of Shorewood, lies the beautiful, serene, and rarely available Camelot neighborhood. This custom home offers four bedrooms, three and a half bathrooms, high ceilings, gleaming hardwood, and an abundance of natural light. Take note of the spacious eat-in kitchen with access to the redwood deck (27 X 16), which leads to the wooded backyard and creek. First floor master features huge master bath with a jetted tub, walk-in shower, and walk-in closet. The spacious dining room showcases hardwood and a beautiful tray ceiling. The cozy living room boasts a wood/gas burning fireplace, new carpet and windows. Three generous bedrooms upstairs each have double closets, ceiling fans, and new windows. There are 3 full bathrooms which have been updated, as well as a half bath located on the first floor off of the kitchen. BONUS SPACE in the fully finished basement which adds an additional 1620 sq. ft as well as a full bathroom. There is plenty of storage space as there are two additional unfinished areas in the basement, perfect for all your belongings. This custom built home has so many updates to include heated three car garage, windows, furnace, AC, roof, sump pump, water heater and so much more. Don't miss out on your opportunity to live in this highly sought after community.
Property Specifics
| Single Family | |
| — | |
| Traditional | |
| 1998 | |
| Full | |
| — | |
| No | |
| 0.43 |
| Will | |
| Camelot | |
| 48 / Annual | |
| Other | |
| Private | |
| Public Sewer | |
| 10967934 | |
| 0506332030070000 |
Nearby Schools
| NAME: | DISTRICT: | DISTANCE: | |
|---|---|---|---|
|
Grade School
Minooka Elementary School |
201 | — | |
|
Middle School
Minooka Junior High School |
201 | Not in DB | |
|
High School
Minooka Community High School |
111 | Not in DB | |
Property History
| DATE: | EVENT: | PRICE: | SOURCE: |
|---|---|---|---|
| 9 Apr, 2021 | Sold | $365,000 | MRED MLS |
| 10 Feb, 2021 | Under contract | $381,000 | MRED MLS |
| 11 Jan, 2021 | Listed for sale | $381,000 | MRED MLS |
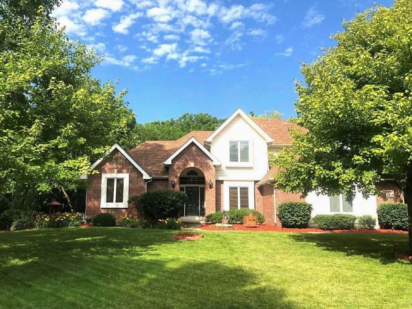
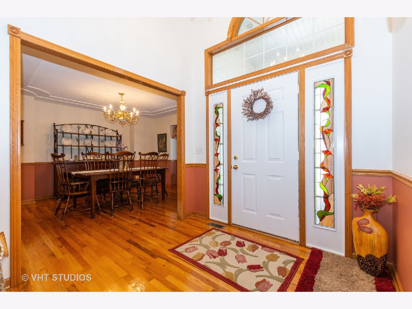
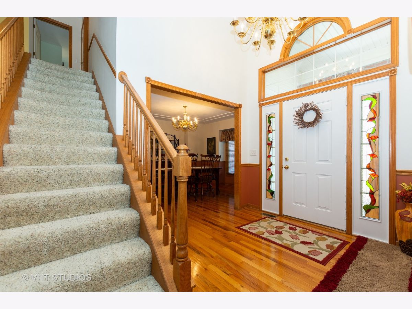
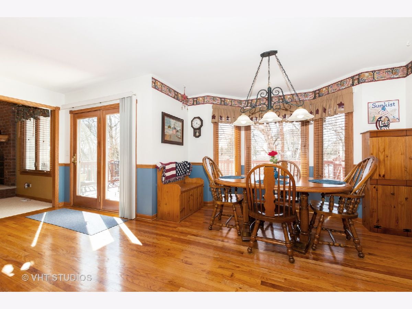
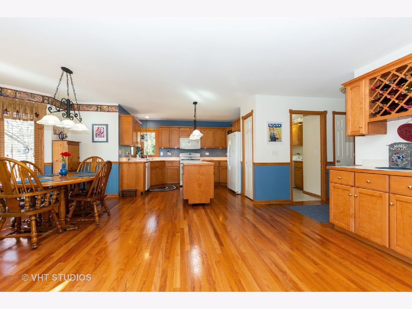
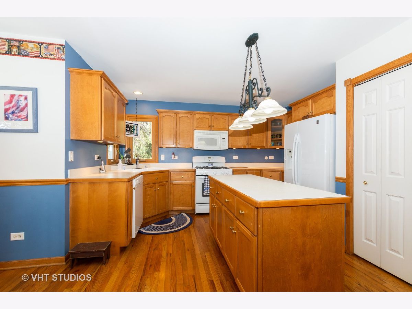
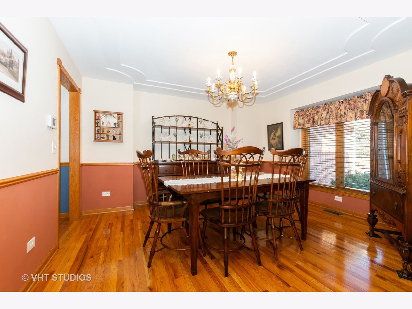
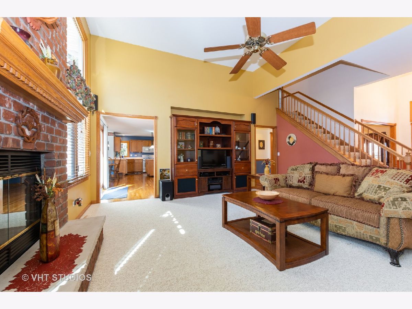
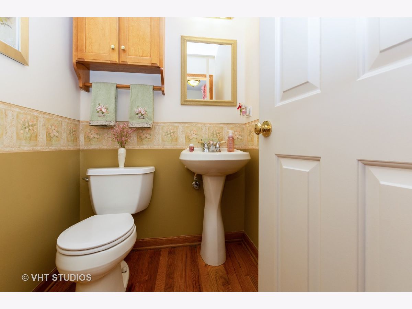
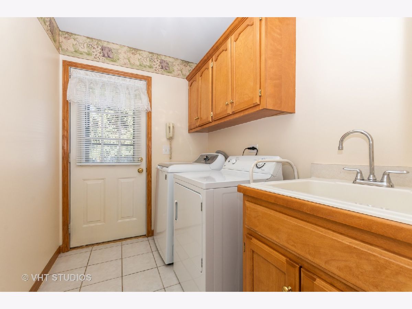
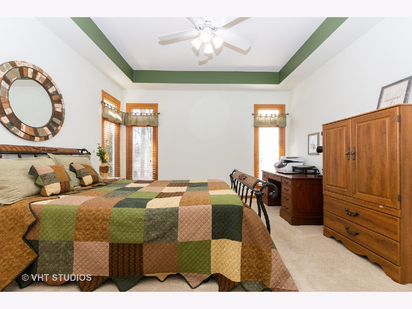
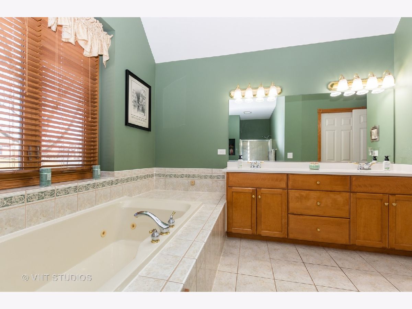
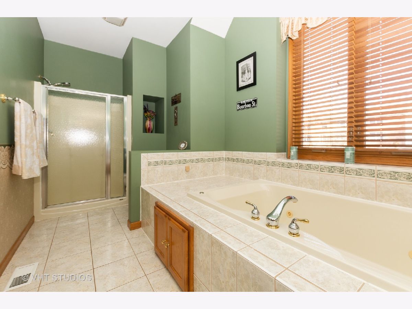
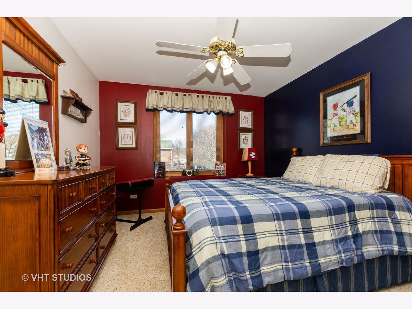
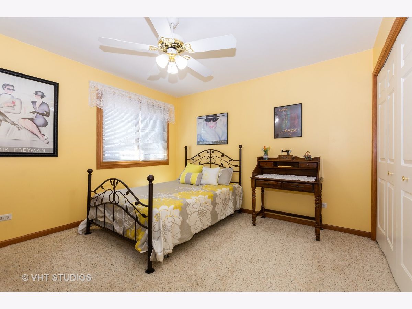
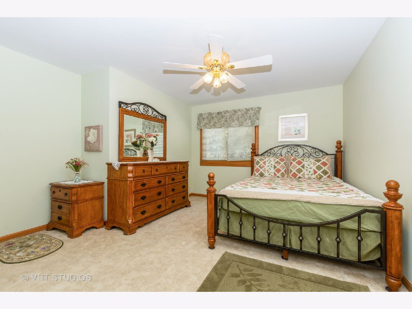
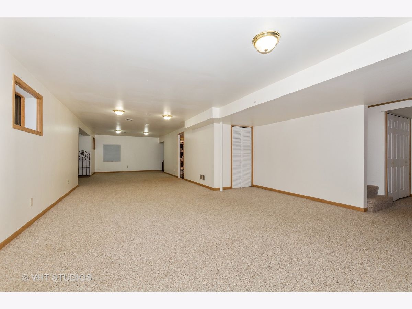
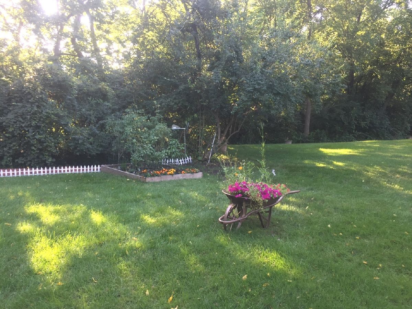
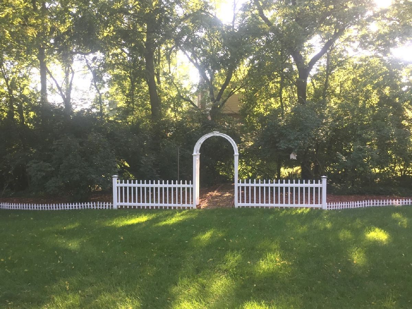
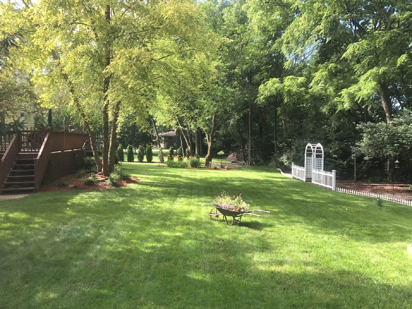
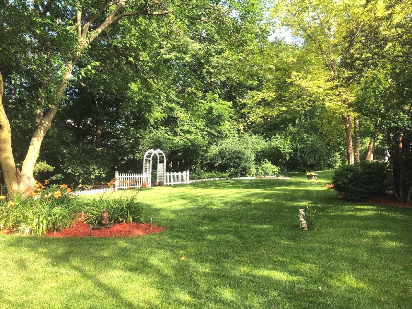
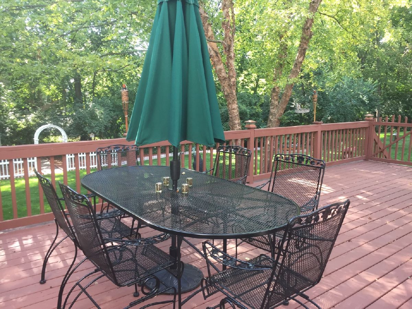
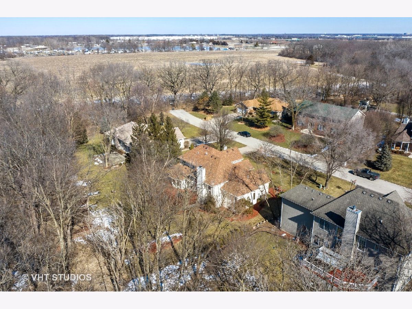
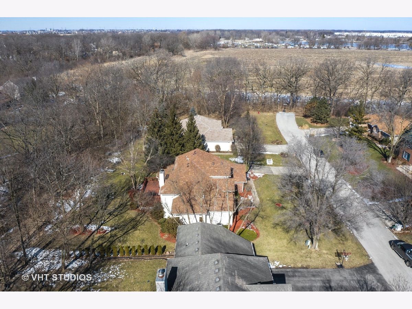
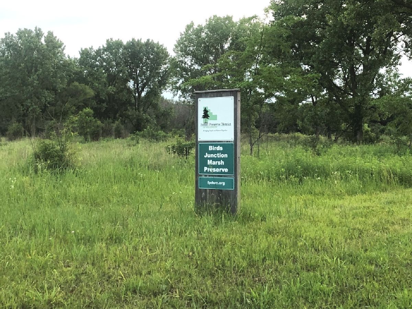
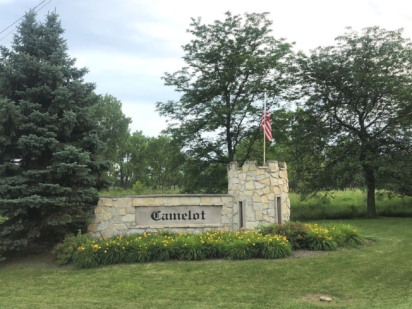
Room Specifics
Total Bedrooms: 4
Bedrooms Above Ground: 4
Bedrooms Below Ground: 0
Dimensions: —
Floor Type: Carpet
Dimensions: —
Floor Type: Carpet
Dimensions: —
Floor Type: Carpet
Full Bathrooms: 4
Bathroom Amenities: Whirlpool,Separate Shower,Double Sink
Bathroom in Basement: 1
Rooms: Deck
Basement Description: Finished
Other Specifics
| 3 | |
| Concrete Perimeter | |
| Concrete | |
| Deck | |
| Stream(s) | |
| 105 X 180 | |
| Full | |
| Full | |
| Vaulted/Cathedral Ceilings, Hardwood Floors, First Floor Bedroom, First Floor Laundry, First Floor Full Bath, Walk-In Closet(s) | |
| Range, Microwave, Dishwasher, Refrigerator, Washer, Dryer | |
| Not in DB | |
| Sidewalks, Street Lights, Street Paved | |
| — | |
| — | |
| Wood Burning, Gas Log, Gas Starter, Includes Accessories |
Tax History
| Year | Property Taxes |
|---|---|
| 2021 | $8,520 |
Contact Agent
Nearby Similar Homes
Nearby Sold Comparables
Contact Agent
Listing Provided By
Baird & Warner

