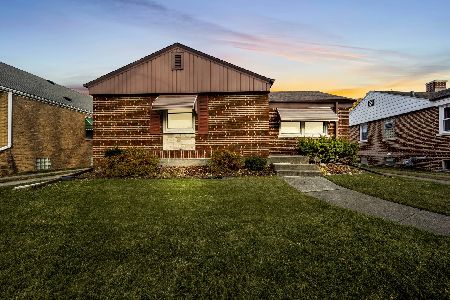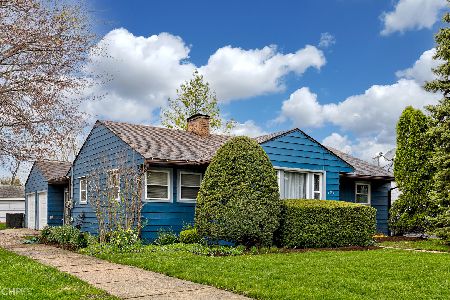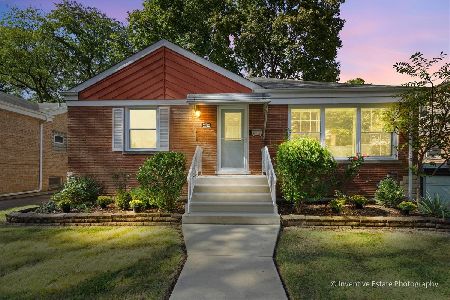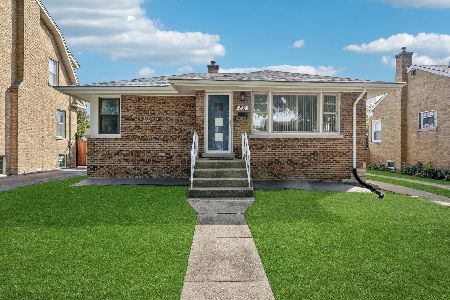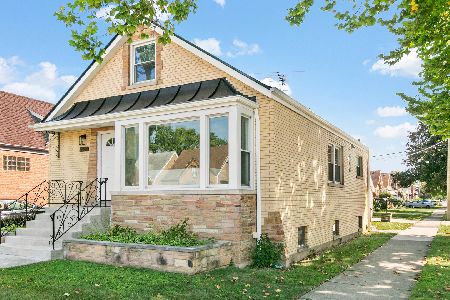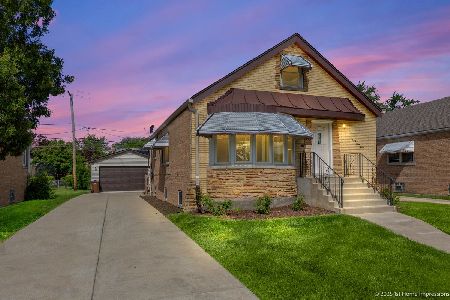2233 8th Avenue, North Riverside, Illinois 60546
$338,000
|
Sold
|
|
| Status: | Closed |
| Sqft: | 2,718 |
| Cost/Sqft: | $134 |
| Beds: | 4 |
| Baths: | 3 |
| Year Built: | 1952 |
| Property Taxes: | $5,131 |
| Days On Market: | 2220 |
| Lot Size: | 0,16 |
Description
Much larger than it appears & even more charming inside than out. This stunning 2-story rehab features 4beds, 2.5 baths with over 2700 sq ft of living space. New interior finishes from floor to ceiling & throughout all levels. Stunning kitchen renovation includes SS appliances, farmhouse sink, granite counters, soft close shaker cabinets & spacious breakfast nook. 4 large bedrooms, split between upper & main levels provide ample closet space. Main floor bath has fresh modern look w/granite counters & a frame-less shower door. All new light fixtures throughout the home. Full finished basement w/tons of additional living space including laundry room, half bath & tool shop/storage area. NEW roof & meticulously maintained exterior. Enjoy outdoor living/entertaining on the deck, patio, or fire pit. Close to highways, Metra, shopping, Brookfield Zoo & more!
Property Specifics
| Single Family | |
| — | |
| Traditional | |
| 1952 | |
| Full | |
| — | |
| No | |
| 0.16 |
| Cook | |
| — | |
| — / Not Applicable | |
| None | |
| Lake Michigan | |
| Public Sewer | |
| 10548059 | |
| 15261010140000 |
Nearby Schools
| NAME: | DISTRICT: | DISTANCE: | |
|---|---|---|---|
|
Grade School
Komarek Elementary School |
94 | — | |
|
Middle School
Komarek Elementary School |
94 | Not in DB | |
|
High School
Riverside Brookfield Twp Senior |
208 | Not in DB | |
Property History
| DATE: | EVENT: | PRICE: | SOURCE: |
|---|---|---|---|
| 9 Dec, 2019 | Sold | $338,000 | MRED MLS |
| 8 Nov, 2019 | Under contract | $365,000 | MRED MLS |
| 15 Oct, 2019 | Listed for sale | $365,000 | MRED MLS |
Room Specifics
Total Bedrooms: 4
Bedrooms Above Ground: 4
Bedrooms Below Ground: 0
Dimensions: —
Floor Type: Wood Laminate
Dimensions: —
Floor Type: Wood Laminate
Dimensions: —
Floor Type: Wood Laminate
Full Bathrooms: 3
Bathroom Amenities: Separate Shower,Soaking Tub
Bathroom in Basement: 1
Rooms: Utility Room-Lower Level,Breakfast Room
Basement Description: Partially Finished
Other Specifics
| 1 | |
| Concrete Perimeter | |
| Concrete | |
| Deck, Patio | |
| — | |
| 6750 | |
| Pull Down Stair,Unfinished | |
| None | |
| Wood Laminate Floors, First Floor Bedroom, First Floor Full Bath | |
| Range, Microwave, Dishwasher, Refrigerator, Washer, Dryer, Stainless Steel Appliance(s) | |
| Not in DB | |
| Sidewalks, Street Lights, Street Paved | |
| — | |
| — | |
| — |
Tax History
| Year | Property Taxes |
|---|---|
| 2019 | $5,131 |
Contact Agent
Nearby Similar Homes
Nearby Sold Comparables
Contact Agent
Listing Provided By
Keller Williams Chicago-Lincoln Park

