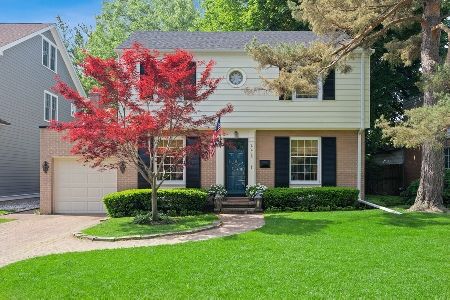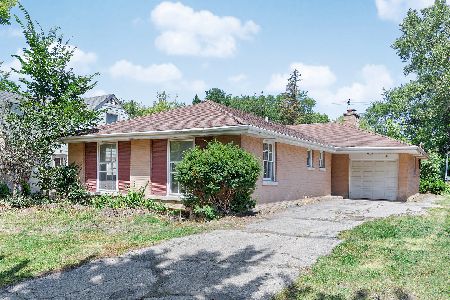2233 Birchwood Avenue, Wilmette, Illinois 60091
$1,070,000
|
Sold
|
|
| Status: | Closed |
| Sqft: | 0 |
| Cost/Sqft: | — |
| Beds: | 4 |
| Baths: | 4 |
| Year Built: | 1998 |
| Property Taxes: | $26,276 |
| Days On Market: | 3637 |
| Lot Size: | 0,24 |
Description
Welcome to this open & spacious home with architectural detail throughout, gracious room sizes,excellent flow offering formal living & dining rooms, first floor office/guest room plus full bath.The first floor also features hardwood floors throughout, large chef's kitchen with custom cabinets, generous granite counter space, breakfast bar/island,butler's pantry plus desirable walk-in pantry all open to breakfast & family room with cathedral ceiling & gas fireplace.You will love overlooking the large private, fenced yard with perennial gardens and patio. Four second floor bedrooms include an expansive private master retreat, 2 walk-in closets,window seat,large spa bathroom with double vanity,tub and separate shower.The 10' ceiling lower level is amazing with the oversized recreation room,exercise area,granite full bar with island,5th Bedroom with walk-in closet, full bath, mechanical room,several storage areas. Fully fenced in rear yard... Walk to schools Centrally Located in Wilmette!
Property Specifics
| Single Family | |
| — | |
| Traditional | |
| 1998 | |
| Full | |
| — | |
| No | |
| 0.24 |
| Cook | |
| — | |
| 0 / Not Applicable | |
| None | |
| Lake Michigan | |
| Sewer-Storm | |
| 09131685 | |
| 05331070040000 |
Nearby Schools
| NAME: | DISTRICT: | DISTANCE: | |
|---|---|---|---|
|
Grade School
Harper Elementary School |
39 | — | |
|
Middle School
Highcrest Middle School |
39 | Not in DB | |
|
High School
New Trier Twp H.s. Northfield/wi |
203 | Not in DB | |
Property History
| DATE: | EVENT: | PRICE: | SOURCE: |
|---|---|---|---|
| 21 Jul, 2016 | Sold | $1,070,000 | MRED MLS |
| 11 May, 2016 | Under contract | $1,099,000 | MRED MLS |
| — | Last price change | $1,175,000 | MRED MLS |
| 4 Feb, 2016 | Listed for sale | $1,175,000 | MRED MLS |
Room Specifics
Total Bedrooms: 5
Bedrooms Above Ground: 4
Bedrooms Below Ground: 1
Dimensions: —
Floor Type: Carpet
Dimensions: —
Floor Type: Carpet
Dimensions: —
Floor Type: Carpet
Dimensions: —
Floor Type: —
Full Bathrooms: 4
Bathroom Amenities: Whirlpool,Separate Shower,Double Sink
Bathroom in Basement: 1
Rooms: Bedroom 5,Eating Area,Exercise Room,Foyer,Office,Pantry,Recreation Room,Storage,Utility Room-Lower Level,Walk In Closet
Basement Description: Finished
Other Specifics
| 2 | |
| Concrete Perimeter | |
| Asphalt | |
| Patio, Brick Paver Patio | |
| Fenced Yard | |
| 57 X 187 | |
| — | |
| Full | |
| Vaulted/Cathedral Ceilings, Skylight(s), Bar-Wet, Hardwood Floors, Second Floor Laundry, First Floor Full Bath | |
| Double Oven, Microwave, Dishwasher, Refrigerator, Washer, Dryer, Disposal | |
| Not in DB | |
| Sidewalks, Street Paved | |
| — | |
| — | |
| Gas Log, Gas Starter |
Tax History
| Year | Property Taxes |
|---|---|
| 2016 | $26,276 |
Contact Agent
Nearby Similar Homes
Nearby Sold Comparables
Contact Agent
Listing Provided By
Coldwell Banker Residential












