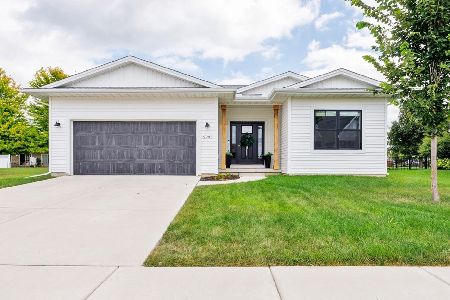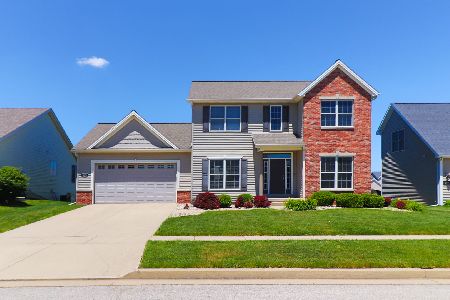2233 Holbrook Drive, Normal, Illinois 61761
$300,000
|
Sold
|
|
| Status: | Closed |
| Sqft: | 2,011 |
| Cost/Sqft: | $151 |
| Beds: | 3 |
| Baths: | 3 |
| Year Built: | 2010 |
| Property Taxes: | $7,068 |
| Days On Market: | 1896 |
| Lot Size: | 0,30 |
Description
Immaculate corner-lot home in the heart of the North Bridge Subdivision. Pride and ownership throughout this well-maintained, one-owner home! Built in 2010, this 3 bedroom, 3 full bath, side-load 2 car EXTRA deep (30x27) heated garage home features: favorable open floor plan with vaulted ceilings, rounded corners & natural light throughout, great room sizes, laundry on the main, Geothermal heating & AC, wide hallways, ALL 6-panel solid oak doors, ALL 6" walls on main floor and tons of storage space. GRAND foyer entrance (15x7) when you walk into your home. Head into your kitchen which is perfect for entertaining: countertops, custom cabinets with dove-tail close, an island, stainless-steel appliances, and an eat-in dining room. Family room is nice and open: owners ADDED custom built-ins and fire place. Enjoy a cup of coffee or glass of wine right outside the sliding glass doors to your backyard patio that is like a private oasis with mature trees and landscaping. Stroll through your neighborhood and appreciate the lake/pond views that connect to the coveted Constitution Trail. Master suite features a LARGE walk-in closet (15x6), spacious master bath with garden tub and separate shower. Laundry is a breeze to get done in this home with sink area, laundry closet, cabinets and mudroom off of the garage & master. You will appreciate the ALL possibilities that this basement has to offer! OVER 1,500 sq ft to be finished to your liking: fit for an oversized family room with natural light, egress windows already installed for bedrooms, and the owners ADDED and finished a full bath. TONS of storage room with an oversized utility room (15x16). Keep your utility bills low with the Geothermal heat & AC! UPDATES GALORE: 2 *new* water heaters (2018), *new* Generac whole house generator (2017), *new* vented heater in garage (2014). Unit 5 Schools, close to parks, easy access to shopping and highway! Make this ranch home yours today!
Property Specifics
| Single Family | |
| — | |
| Ranch | |
| 2010 | |
| Full | |
| — | |
| No | |
| 0.3 |
| Mc Lean | |
| North Bridge | |
| 115 / Annual | |
| Exterior Maintenance,Lake Rights | |
| Public | |
| Public Sewer | |
| 10895907 | |
| 1411277031 |
Nearby Schools
| NAME: | DISTRICT: | DISTANCE: | |
|---|---|---|---|
|
Grade School
Hudson Elementary |
5 | — | |
|
Middle School
Kingsley Jr High |
5 | Not in DB | |
|
High School
Normal Community High School |
5 | Not in DB | |
Property History
| DATE: | EVENT: | PRICE: | SOURCE: |
|---|---|---|---|
| 3 Dec, 2010 | Sold | $289,950 | MRED MLS |
| 19 Nov, 2010 | Under contract | $289,950 | MRED MLS |
| 15 Nov, 2010 | Listed for sale | $289,950 | MRED MLS |
| 20 Nov, 2020 | Sold | $300,000 | MRED MLS |
| 22 Oct, 2020 | Under contract | $304,500 | MRED MLS |
| — | Last price change | $309,500 | MRED MLS |
| 8 Oct, 2020 | Listed for sale | $309,500 | MRED MLS |
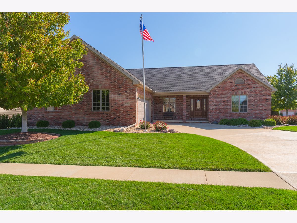
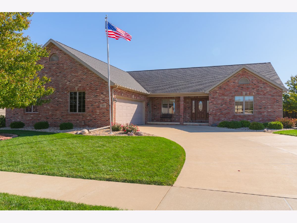
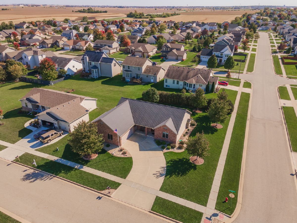
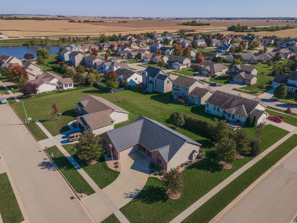
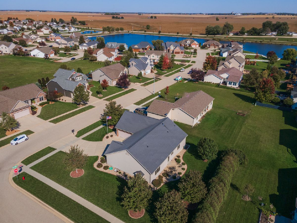
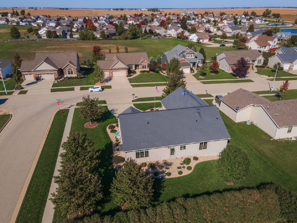
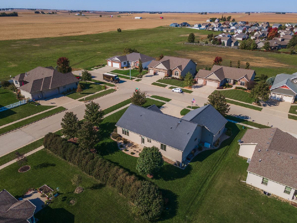
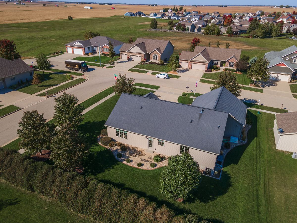
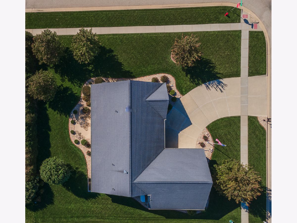
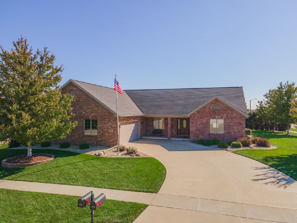
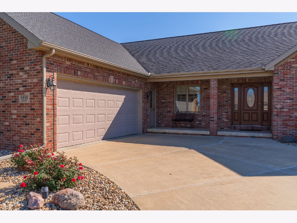
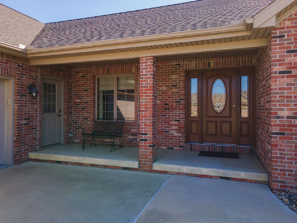
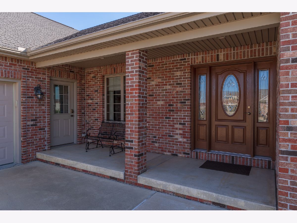
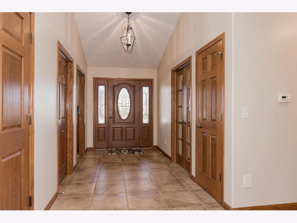
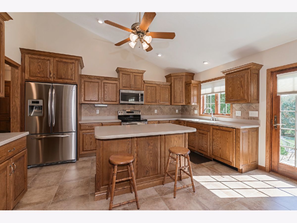
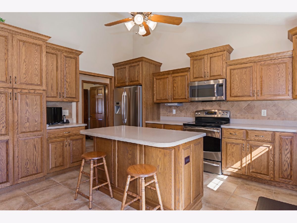
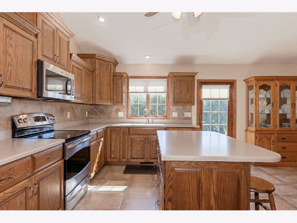
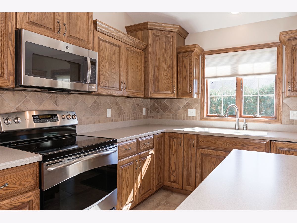
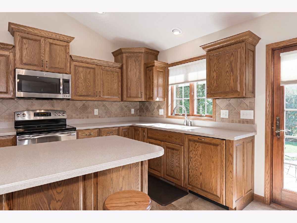
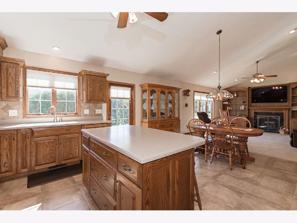
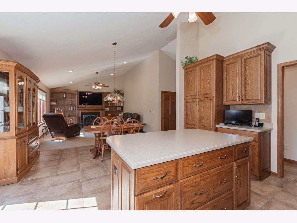
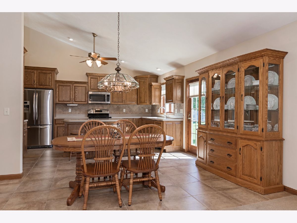
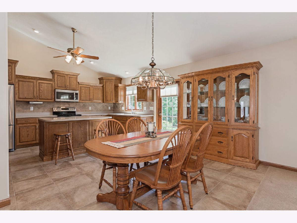
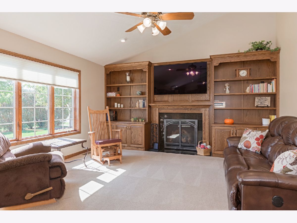
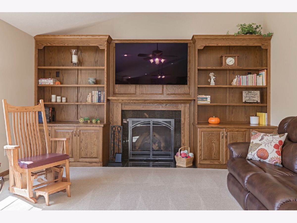
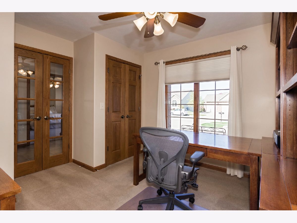
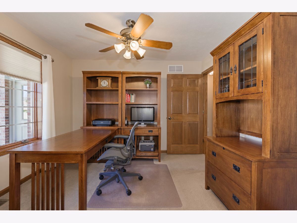
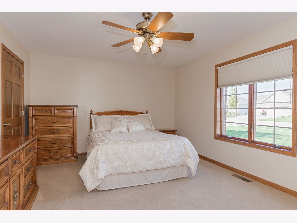
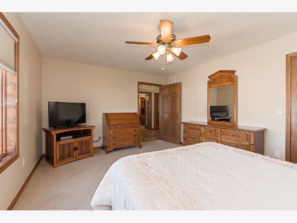
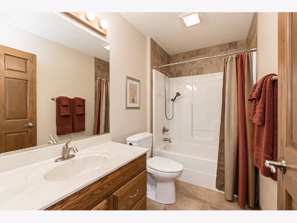
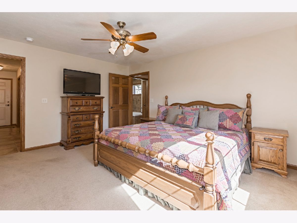
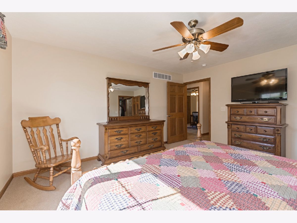
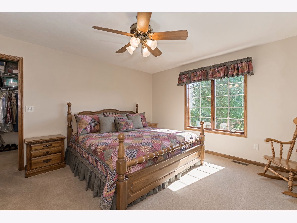
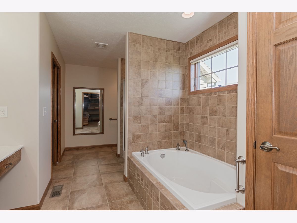
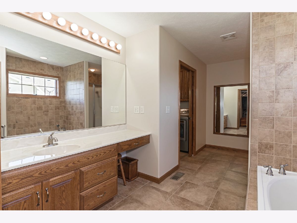
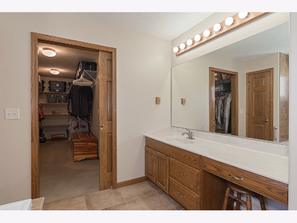
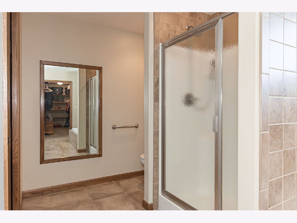
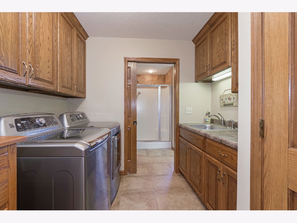
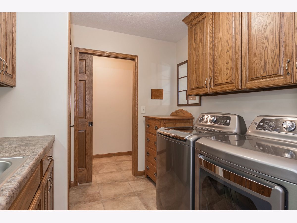
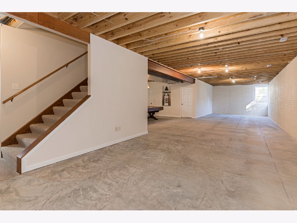
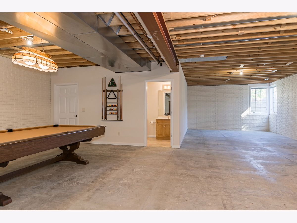
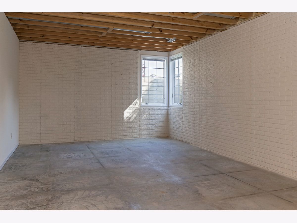
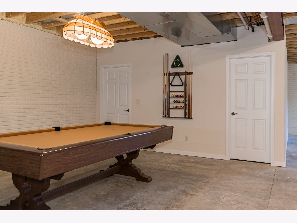
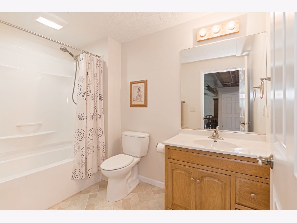
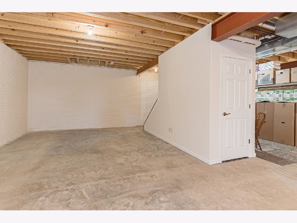
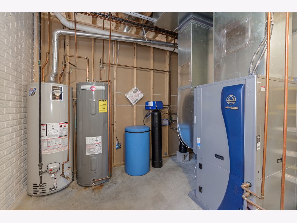
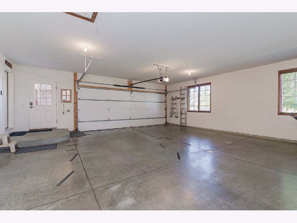
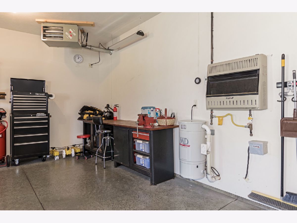
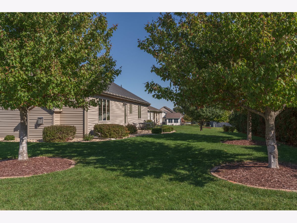
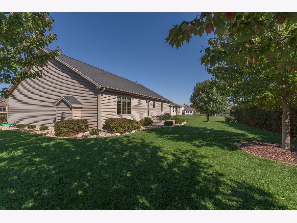
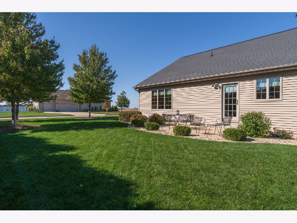
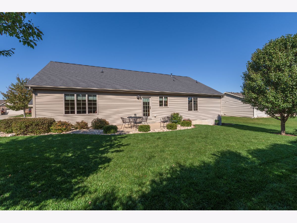
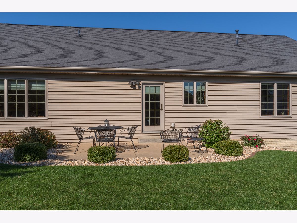
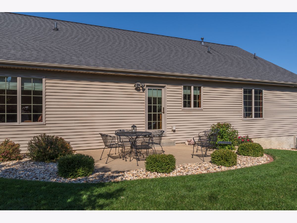
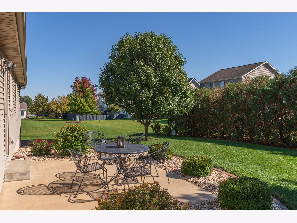
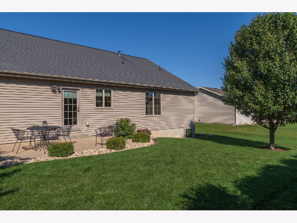
Room Specifics
Total Bedrooms: 3
Bedrooms Above Ground: 3
Bedrooms Below Ground: 0
Dimensions: —
Floor Type: Carpet
Dimensions: —
Floor Type: —
Full Bathrooms: 3
Bathroom Amenities: Separate Shower,Garden Tub
Bathroom in Basement: 1
Rooms: Foyer
Basement Description: Unfinished,Bathroom Rough-In
Other Specifics
| 2 | |
| Concrete Perimeter | |
| Concrete | |
| Patio | |
| Landscaped | |
| 110 X 120 | |
| Pull Down Stair | |
| Full | |
| Vaulted/Cathedral Ceilings, First Floor Bedroom, First Floor Laundry, First Floor Full Bath, Built-in Features, Walk-In Closet(s), Bookcases, Open Floorplan | |
| Microwave | |
| Not in DB | |
| Lake, Curbs, Sidewalks, Street Lights, Street Paved | |
| — | |
| — | |
| Gas Log |
Tax History
| Year | Property Taxes |
|---|---|
| 2010 | $1,268 |
| 2020 | $7,068 |
Contact Agent
Nearby Similar Homes
Nearby Sold Comparables
Contact Agent
Listing Provided By
Coldwell Banker Real Estate Group


