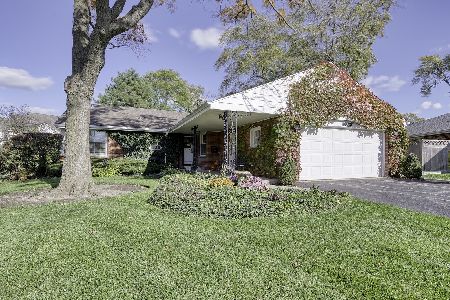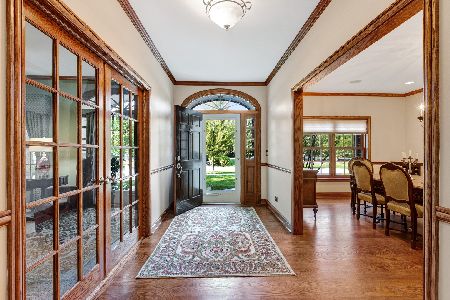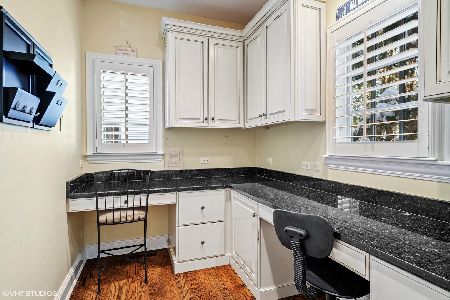2233 Larkdale Drive, Glenview, Illinois 60025
$1,225,000
|
Sold
|
|
| Status: | Closed |
| Sqft: | 4,505 |
| Cost/Sqft: | $283 |
| Beds: | 4 |
| Baths: | 5 |
| Year Built: | 2001 |
| Property Taxes: | $20,705 |
| Days On Market: | 3432 |
| Lot Size: | 0,25 |
Description
STUNNING! RARELY AVAILABLE BEDFORD GREEN CUSTOM HOME BY AWARD WINNING SULLIVAN BUILDERS! Be prepared to fall in love with the elegance and charm of this wonderful open concept home with beautiful finishes & details. Lovely formal Dining Room & Library flank the beautiful foyer which leads to the Great Room w/ gorgeous gas fireplace focal point and loads of windows with views of fabulous yard. The Great Room flows into the Family Room and Kitchen/Breakfast rooms. 4 large Bedrooms upstairs including a spacious Master Suites w/ spa-like Master Bath. Amazing finished LL with huge Rec Room w/ wet bar, 5th Bdrm, full Bath and Game Room. Outstanding architectural details include stately pillars, arched entries, crown molding, window seat and more. Mudroom off garage, 2nd floor Laundry. Gorgeous yard w/ patio, fountain and landscape for privacy. Sought after location near Metra, parks, shopping and in award winning school districts. Everything you could want and more... Welcome home!
Property Specifics
| Single Family | |
| — | |
| Colonial | |
| 2001 | |
| Full | |
| — | |
| No | |
| 0.25 |
| Cook | |
| Bedford Green | |
| 825 / Annual | |
| Other | |
| Lake Michigan | |
| Public Sewer | |
| 09325380 | |
| 04344131150000 |
Nearby Schools
| NAME: | DISTRICT: | DISTANCE: | |
|---|---|---|---|
|
Grade School
Henking Elementary School |
34 | — | |
|
Middle School
Hoffman Elementary School |
34 | Not in DB | |
|
High School
Glenbrook South High School |
225 | Not in DB | |
|
Alternate Junior High School
Springman Middle School |
— | Not in DB | |
Property History
| DATE: | EVENT: | PRICE: | SOURCE: |
|---|---|---|---|
| 27 Oct, 2016 | Sold | $1,225,000 | MRED MLS |
| 30 Aug, 2016 | Under contract | $1,275,000 | MRED MLS |
| 25 Aug, 2016 | Listed for sale | $1,275,000 | MRED MLS |
Room Specifics
Total Bedrooms: 5
Bedrooms Above Ground: 4
Bedrooms Below Ground: 1
Dimensions: —
Floor Type: Hardwood
Dimensions: —
Floor Type: Carpet
Dimensions: —
Floor Type: Carpet
Dimensions: —
Floor Type: —
Full Bathrooms: 5
Bathroom Amenities: Whirlpool,Separate Shower,Double Sink
Bathroom in Basement: 1
Rooms: Office,Great Room,Sitting Room,Mud Room,Bedroom 5,Recreation Room,Game Room,Breakfast Room,Foyer,Library
Basement Description: Finished
Other Specifics
| 2 | |
| — | |
| Asphalt | |
| Patio, Storms/Screens | |
| Landscaped | |
| 80X132X79X37 | |
| Pull Down Stair,Unfinished | |
| Full | |
| Bar-Wet, Hardwood Floors, Second Floor Laundry | |
| Double Oven, Range, Microwave, Dishwasher, Refrigerator, Bar Fridge, Washer, Dryer, Disposal, Wine Refrigerator | |
| Not in DB | |
| Pool, Tennis Courts, Sidewalks, Street Lights | |
| — | |
| — | |
| Gas Log, Gas Starter |
Tax History
| Year | Property Taxes |
|---|---|
| 2016 | $20,705 |
Contact Agent
Nearby Similar Homes
Nearby Sold Comparables
Contact Agent
Listing Provided By
Berkshire Hathaway HomeServices KoenigRubloff













