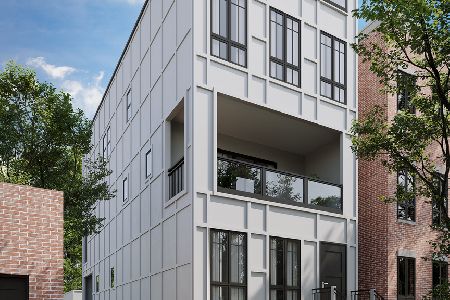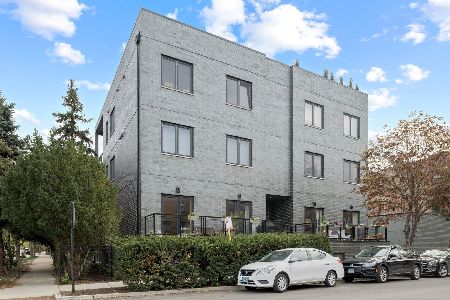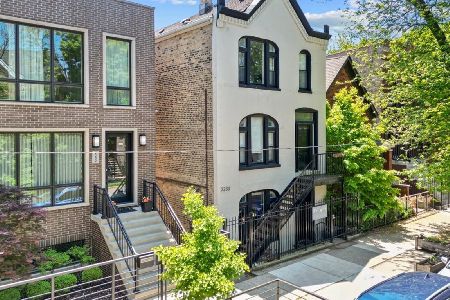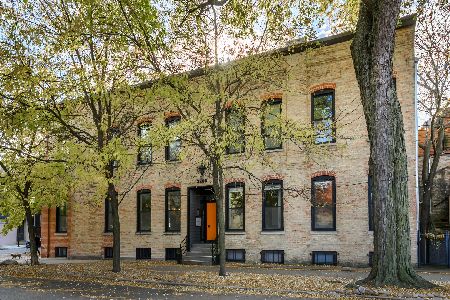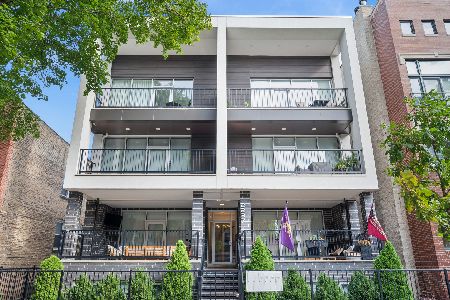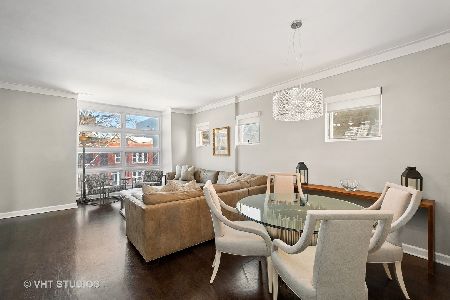2233 Lyndale Street, Logan Square, Chicago, Illinois 60647
$755,000
|
Sold
|
|
| Status: | Closed |
| Sqft: | 0 |
| Cost/Sqft: | — |
| Beds: | 3 |
| Baths: | 3 |
| Year Built: | 2002 |
| Property Taxes: | $12,960 |
| Days On Market: | 285 |
| Lot Size: | 0,00 |
Description
Welcome to this well-appointed Bucktown 3 bed and 2.1 bath duplex down just steps from Holstein Park! Incredibly well-maintained unit with spacious, modern floor plan that lives like a single family home. Living/family/dining room upstairs with all 3 bedrooms downstairs. The main level features high ceilings and walnut-stained, hardwood flooring throughout with a sun-drenched living room accented by floor to ceiling windows and built-in cabinetry, flowing seamlessly into the open and airy dining space where you may enjoy large dinner gatherings with friends and family. An adjoining, eat-in kitchen features stainless steel appliances, granite countertops, full-height granite backsplash, large eat-in breakfast bar peninsula with additional seating. Owners recently built out the custom shelving for their entertainment area around fireplace. On beautiful days, enjoy the private rear terrace or a wonderful extra-large common garage deck with built out pergola. The bedroom level features additional storage, full-sized, front load laundry, sizable bedrooms, and a large primary suite with hardwood flooring, ensuite bath (double-sink vanity, heated floor) and double- closets. Welcome to this well-appointed Bucktown 3 bed and 2.1 bath duplex down just steps from Holstein Park! Incredibly well-maintained unit with spacious, modern floor plan that lives like a single family home. Living/family/dining room upstairs with all 3 bedrooms downstairs. The main level features high ceilings and walnut-stained, hardwood flooring throughout with a sun-drenched living room accented by floor to ceiling windows and built-in cabinetry, flowing seamlessly into the open and airy dining space where you may enjoy large dinner gatherings with friends and family. An adjoining, eat-in kitchen features stainless steel appliances, granite countertops, full-height granite backsplash, large eat-in breakfast bar peninsula with additional seating. Owners recently built out the custom shelving for their entertainment area around fireplace. On beautiful days, enjoy the private rear terrace or a wonderful extra-large common garage deck with built out pergola. The bedroom level features additional storage, full-sized, front load laundry, sizable bedrooms, and a large primary suite with hardwood flooring, ensuite bath (double-sink vanity, heated floor) and double- closets. Close proximity to Holstein Park, 90/94, the CTA Blue-line (Western stop), the 606, Pulaski International School, great restaurants and retail, grocery stores, boutique gyms and nightlife.
Property Specifics
| Condos/Townhomes | |
| 3 | |
| — | |
| 2002 | |
| — | |
| — | |
| No | |
| — |
| Cook | |
| — | |
| 175 / Monthly | |
| — | |
| — | |
| — | |
| 12288019 | |
| 14311130451001 |
Nearby Schools
| NAME: | DISTRICT: | DISTANCE: | |
|---|---|---|---|
|
Grade School
Pulaski International |
299 | — | |
Property History
| DATE: | EVENT: | PRICE: | SOURCE: |
|---|---|---|---|
| 4 Oct, 2012 | Sold | $405,000 | MRED MLS |
| 7 Aug, 2012 | Under contract | $429,900 | MRED MLS |
| 25 Jun, 2012 | Listed for sale | $429,900 | MRED MLS |
| 27 Jan, 2017 | Sold | $485,000 | MRED MLS |
| 10 Jan, 2017 | Under contract | $499,000 | MRED MLS |
| 3 Jan, 2017 | Listed for sale | $499,000 | MRED MLS |
| 23 Mar, 2018 | Sold | $524,000 | MRED MLS |
| 22 Feb, 2018 | Under contract | $549,900 | MRED MLS |
| 19 Feb, 2018 | Listed for sale | $549,900 | MRED MLS |
| 13 Apr, 2022 | Sold | $650,000 | MRED MLS |
| 4 Mar, 2022 | Under contract | $659,000 | MRED MLS |
| 1 Mar, 2022 | Listed for sale | $659,000 | MRED MLS |
| 7 Apr, 2025 | Sold | $755,000 | MRED MLS |
| 17 Feb, 2025 | Under contract | $725,000 | MRED MLS |
| 12 Feb, 2025 | Listed for sale | $725,000 | MRED MLS |
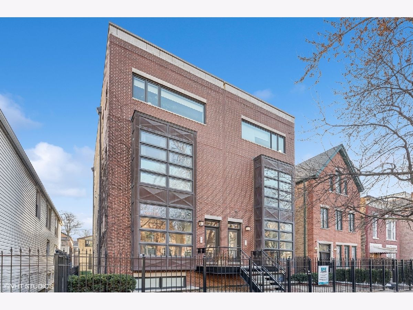
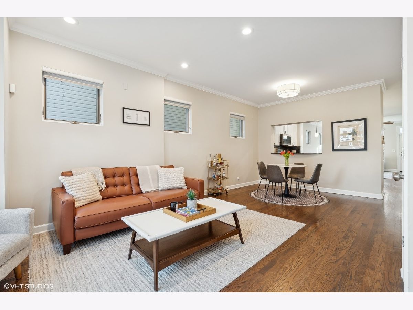
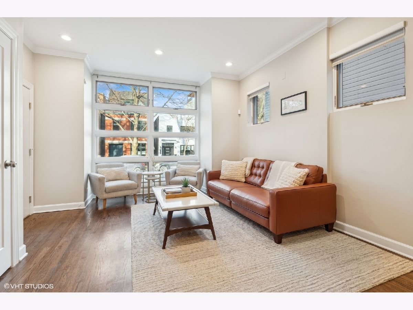
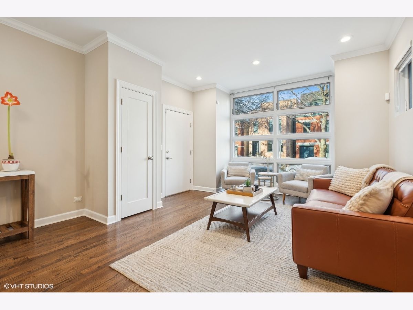
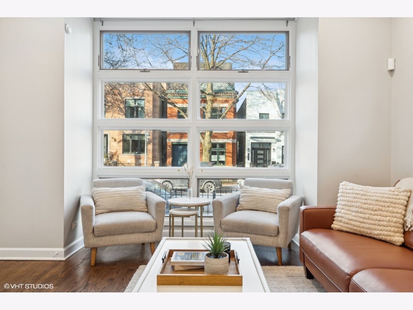
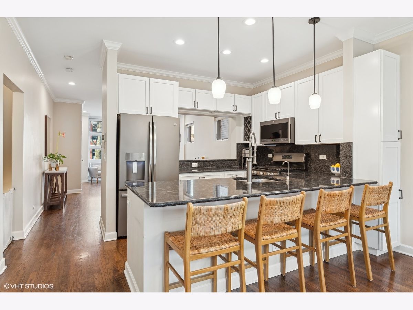
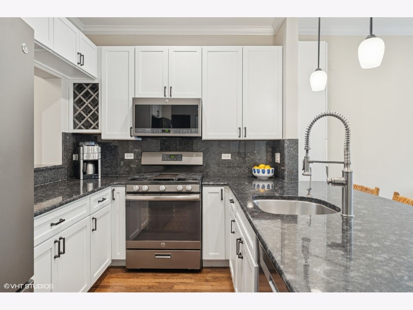
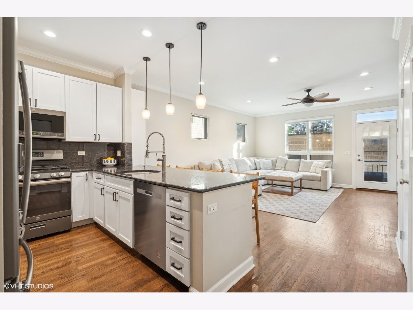
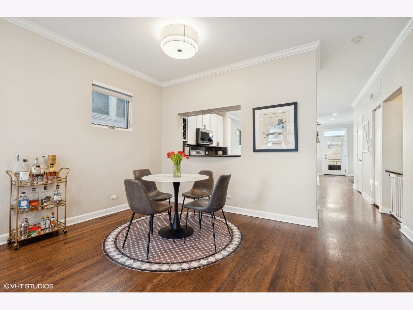
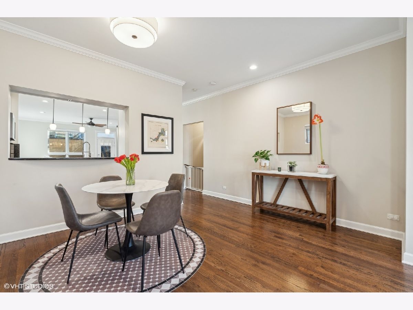
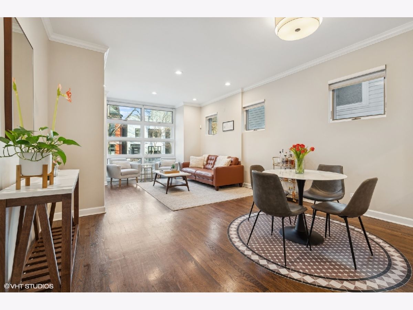
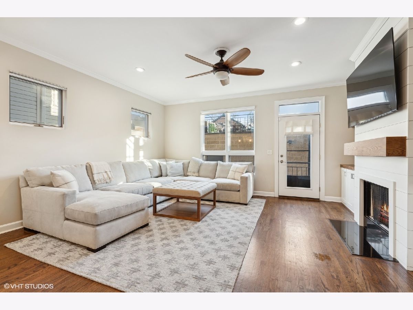
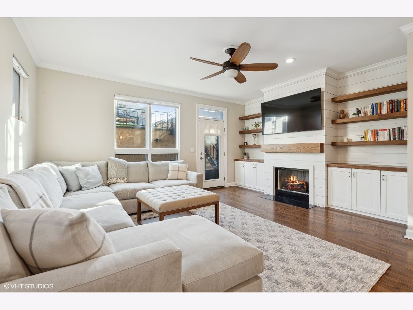
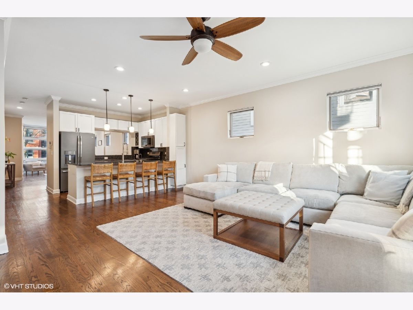
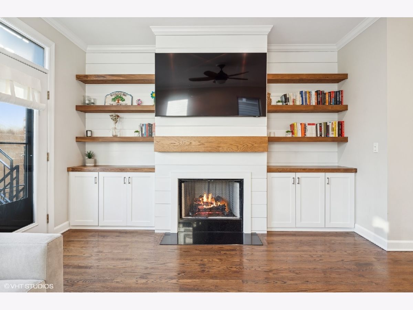
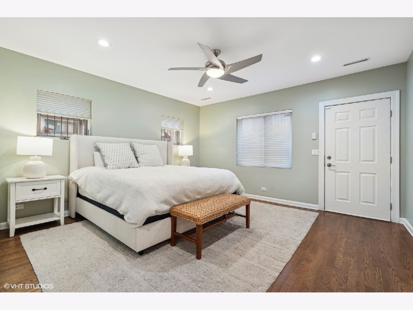
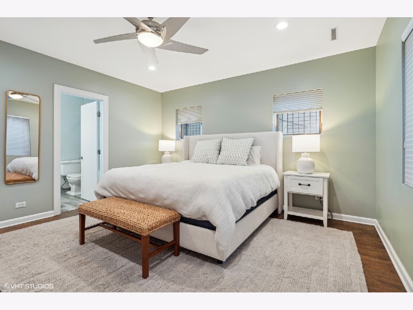
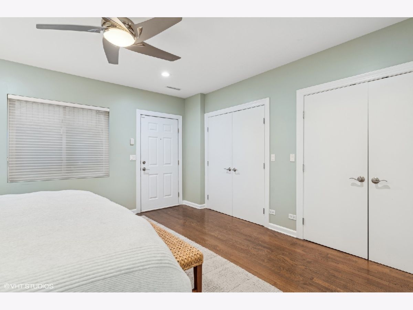
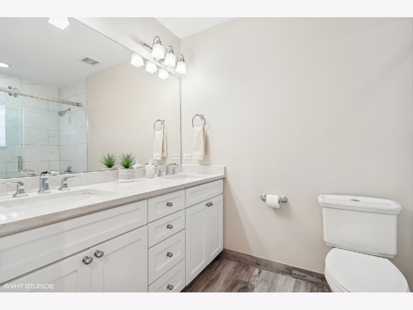
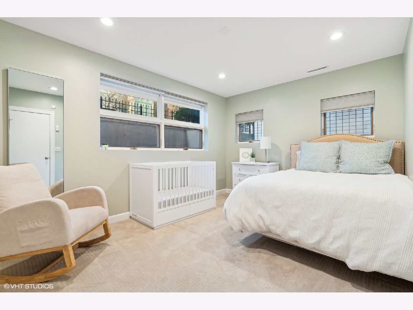
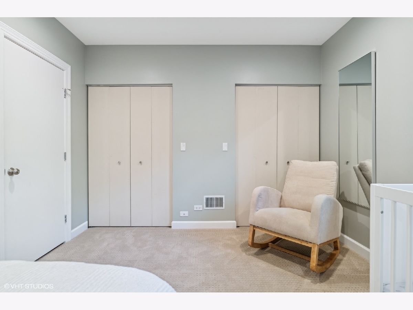
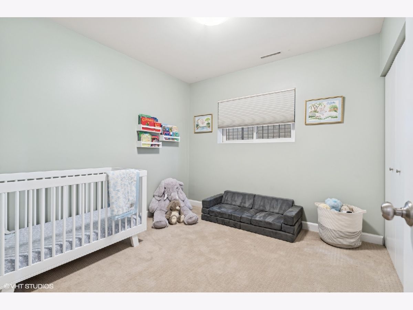
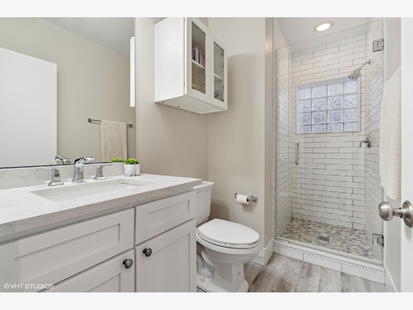
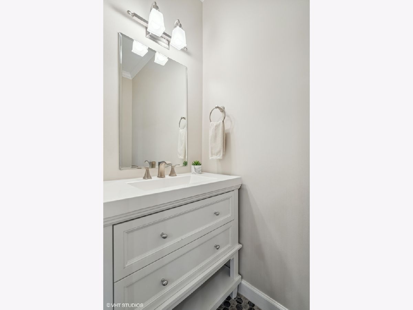
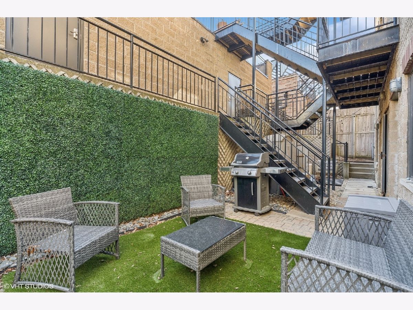
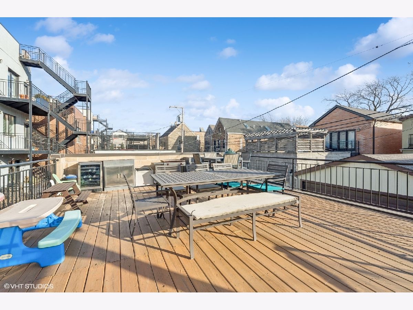
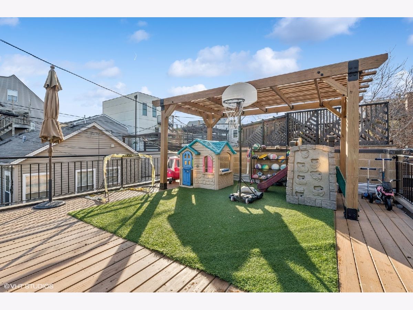
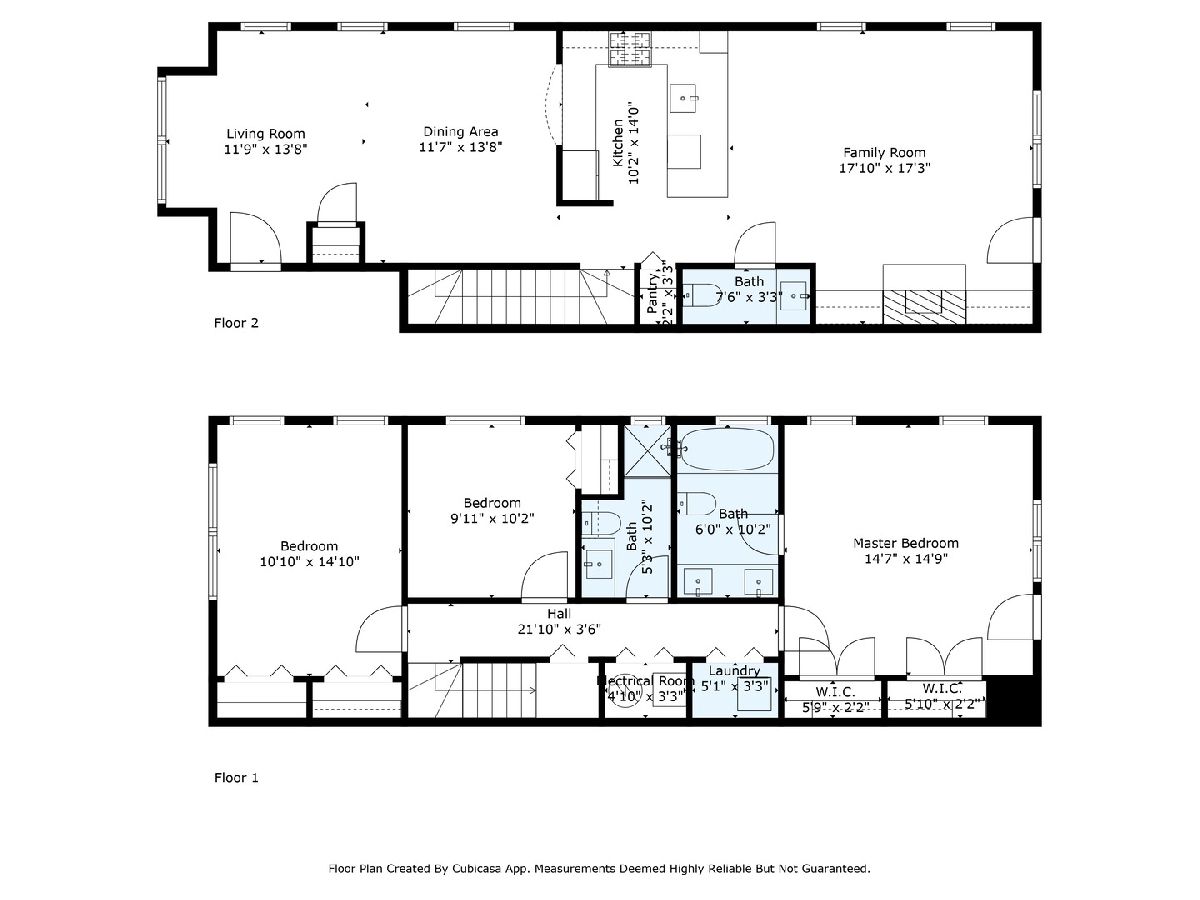
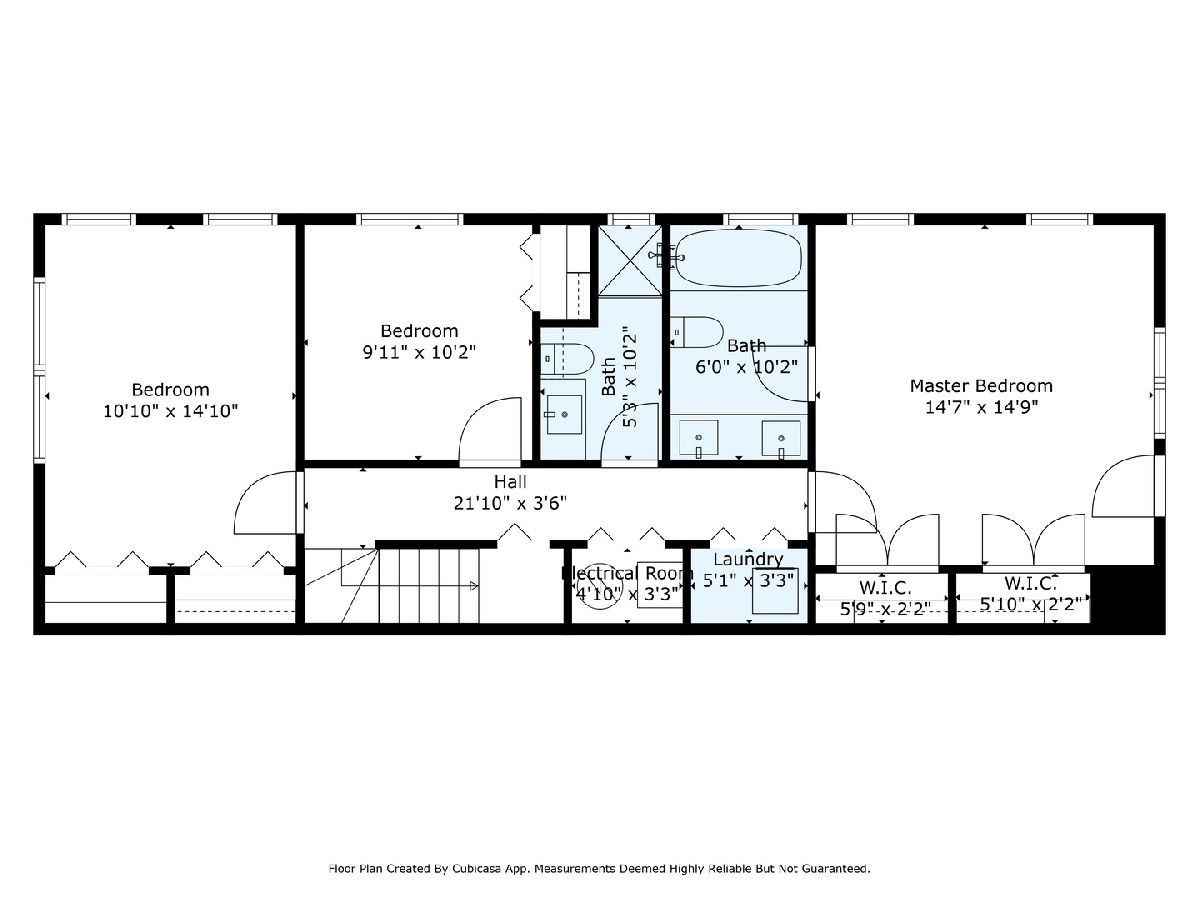
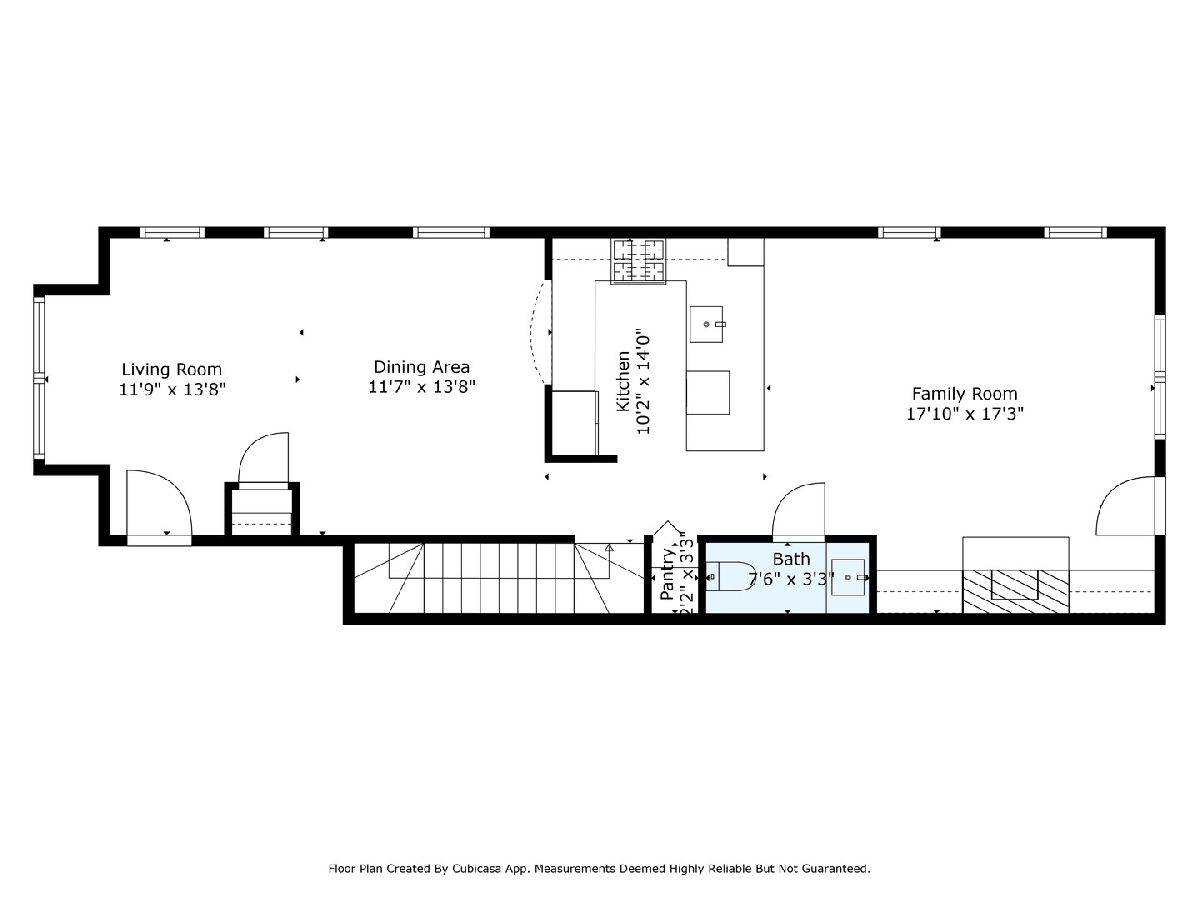
Room Specifics
Total Bedrooms: 3
Bedrooms Above Ground: 3
Bedrooms Below Ground: 0
Dimensions: —
Floor Type: —
Dimensions: —
Floor Type: —
Full Bathrooms: 3
Bathroom Amenities: Whirlpool,Separate Shower,Double Sink
Bathroom in Basement: 0
Rooms: —
Basement Description: —
Other Specifics
| 1 | |
| — | |
| — | |
| — | |
| — | |
| COMMON | |
| — | |
| — | |
| — | |
| — | |
| Not in DB | |
| — | |
| — | |
| — | |
| — |
Tax History
| Year | Property Taxes |
|---|---|
| 2012 | $7,322 |
| 2017 | $6,881 |
| 2022 | $10,741 |
| 2025 | $12,960 |
Contact Agent
Nearby Similar Homes
Nearby Sold Comparables
Contact Agent
Listing Provided By
Compass

