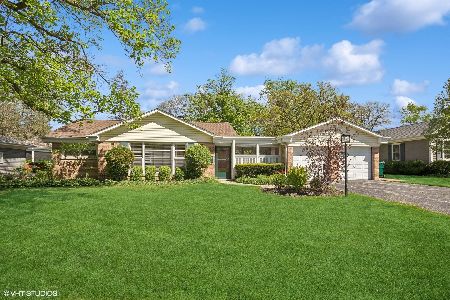2233 Peachtree Lane, Northbrook, Illinois 60062
$500,000
|
Sold
|
|
| Status: | Closed |
| Sqft: | 1,763 |
| Cost/Sqft: | $283 |
| Beds: | 3 |
| Baths: | 2 |
| Year Built: | 1955 |
| Property Taxes: | $7,593 |
| Days On Market: | 1795 |
| Lot Size: | 0,27 |
Description
Welcome to Northbrook's charming and highly sought after Highlands neighborhood. This charming 3 bedroom/2 bath ranch home with a finished basement has been well cared for and updated. Enter the home and notice the expanded living room with gas fireplace and bay windows overlooking the fully fenced back yard. A family room addition opens to kitchen with center island, desk area, and breakfast bar and has loads of cabinets and countertop space. There are three bedrooms on the main level all with hardwoods floors under the carpet, recessed lighting throughout, one full bath with new flooring on main level and one full bath in basement. 2020 updates include- new roof, new A/C, and new furnace. There are also newer Andersen windows, vinyl siding, gutter guards, a concrete patio and professional landscaping. The basement has a laundry room, rec room and loads of storage space! Adorable and ready for you to move in, hurry to see this fantastic home in a great area...so close to parks, Metra, schools, library and downtown Northbrook's shops and restaurants!
Property Specifics
| Single Family | |
| — | |
| Ranch | |
| 1955 | |
| Full | |
| RANCH | |
| No | |
| 0.27 |
| Cook | |
| Highlands | |
| — / Not Applicable | |
| None | |
| Lake Michigan | |
| Public Sewer | |
| 10970977 | |
| 04092060090000 |
Nearby Schools
| NAME: | DISTRICT: | DISTANCE: | |
|---|---|---|---|
|
Grade School
Greenbriar Elementary School |
28 | — | |
|
Middle School
Northbrook Junior High School |
28 | Not in DB | |
|
High School
Glenbrook North High School |
225 | Not in DB | |
Property History
| DATE: | EVENT: | PRICE: | SOURCE: |
|---|---|---|---|
| 13 Apr, 2021 | Sold | $500,000 | MRED MLS |
| 27 Feb, 2021 | Under contract | $499,000 | MRED MLS |
| 25 Feb, 2021 | Listed for sale | $499,000 | MRED MLS |
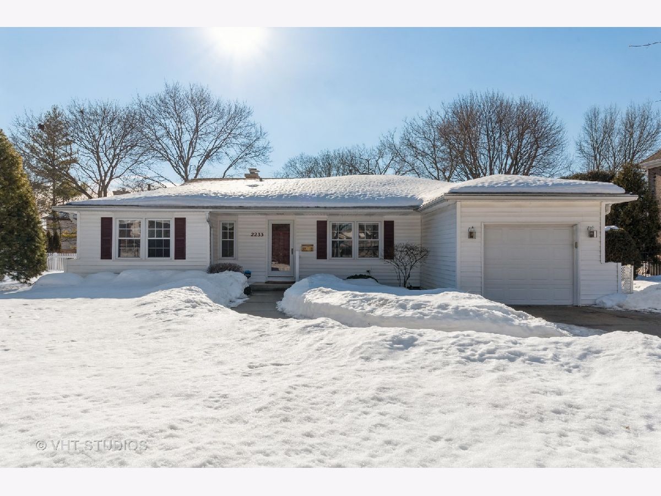
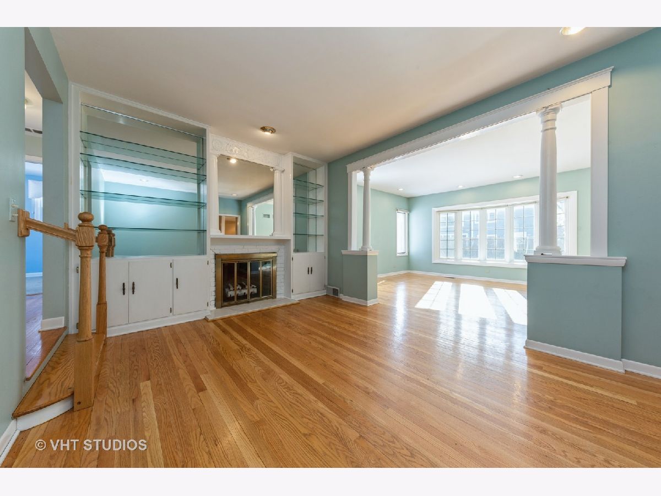
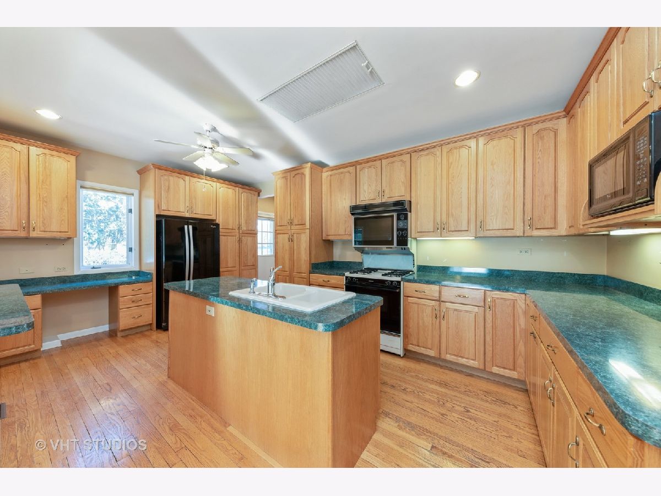
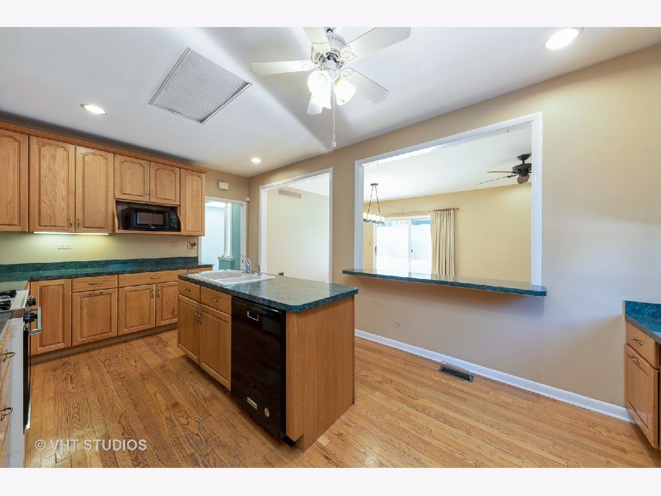
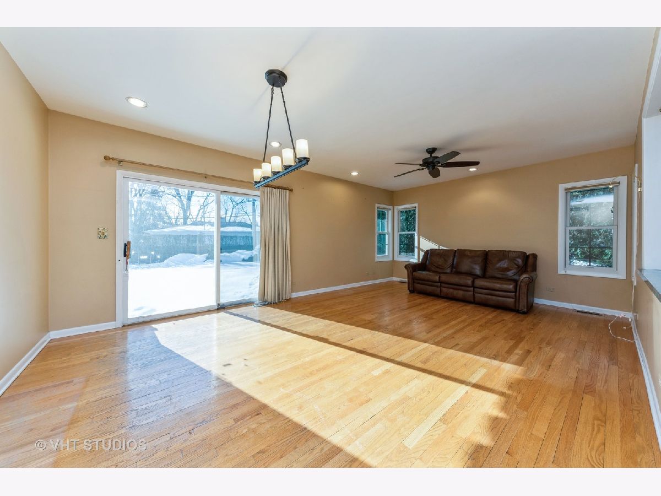
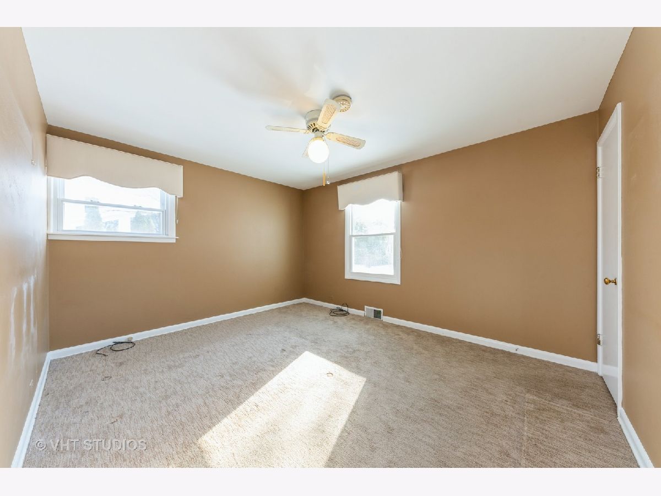
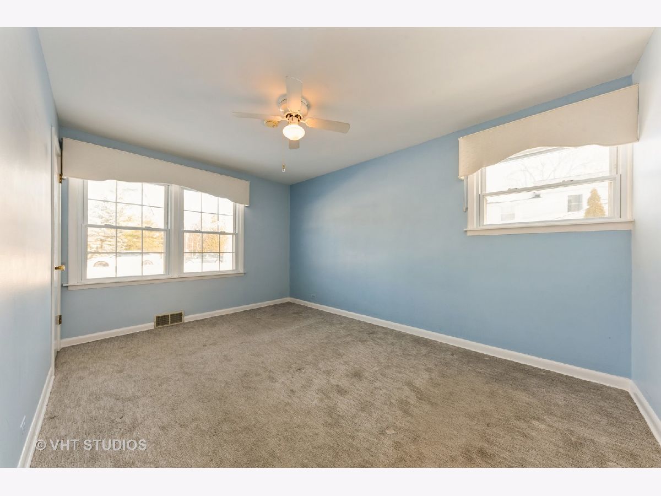
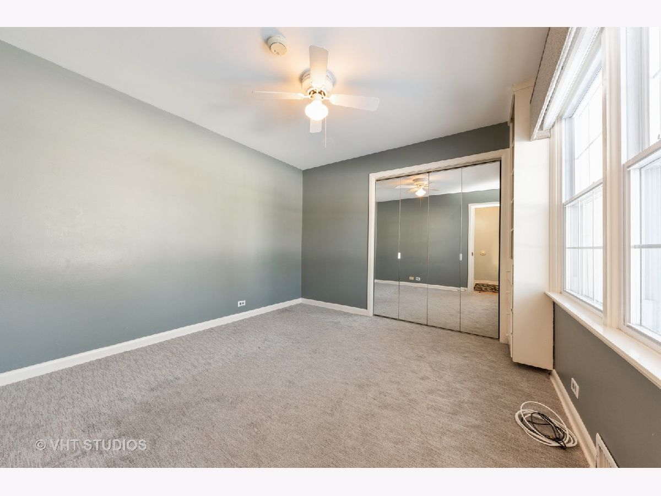
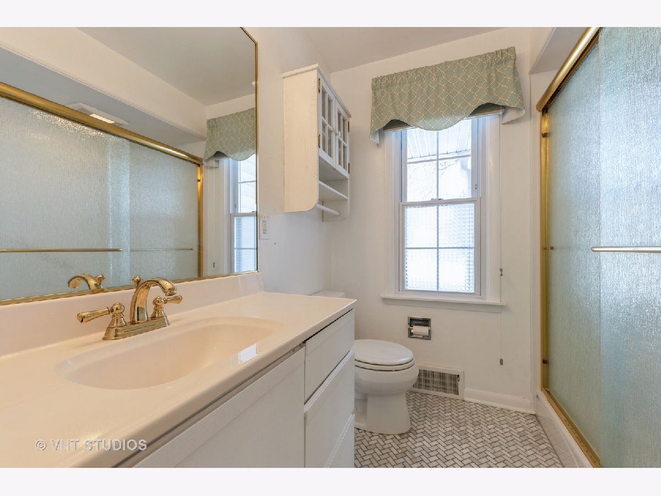
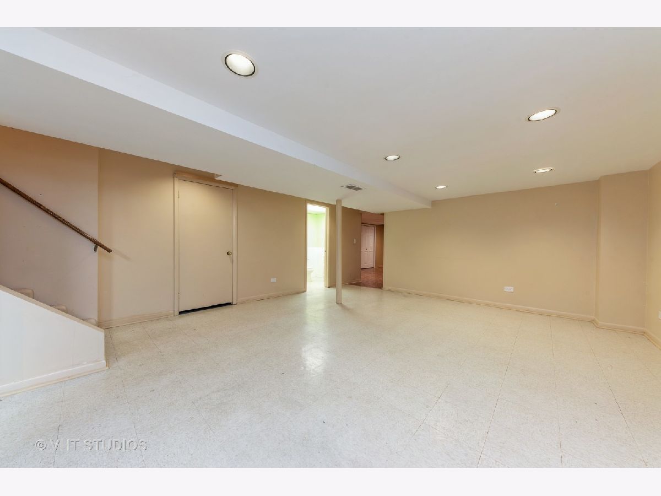
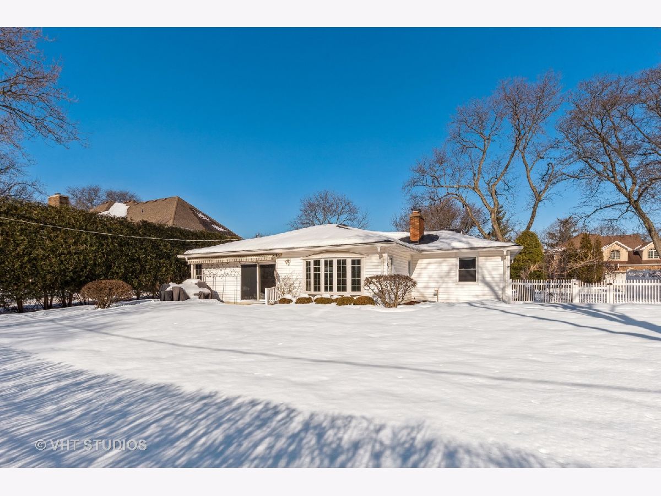
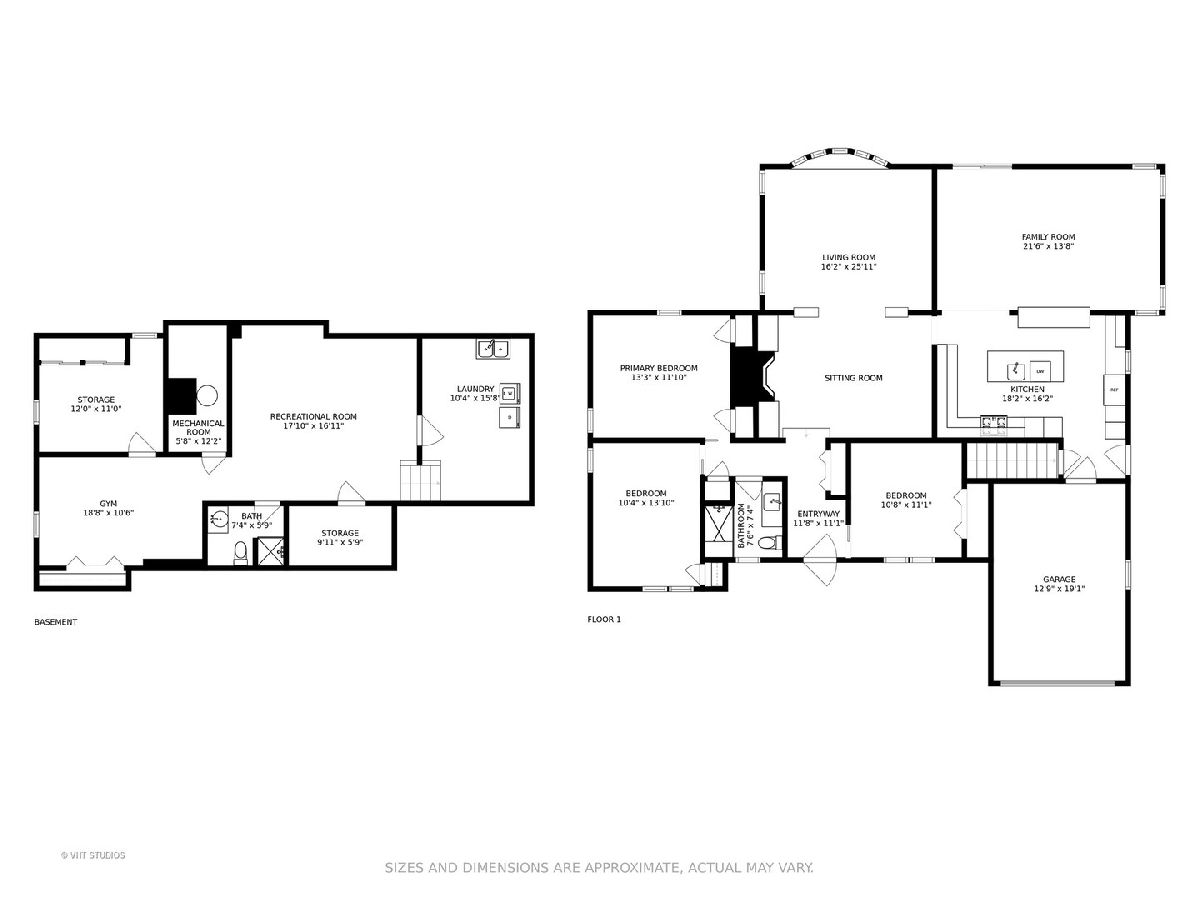
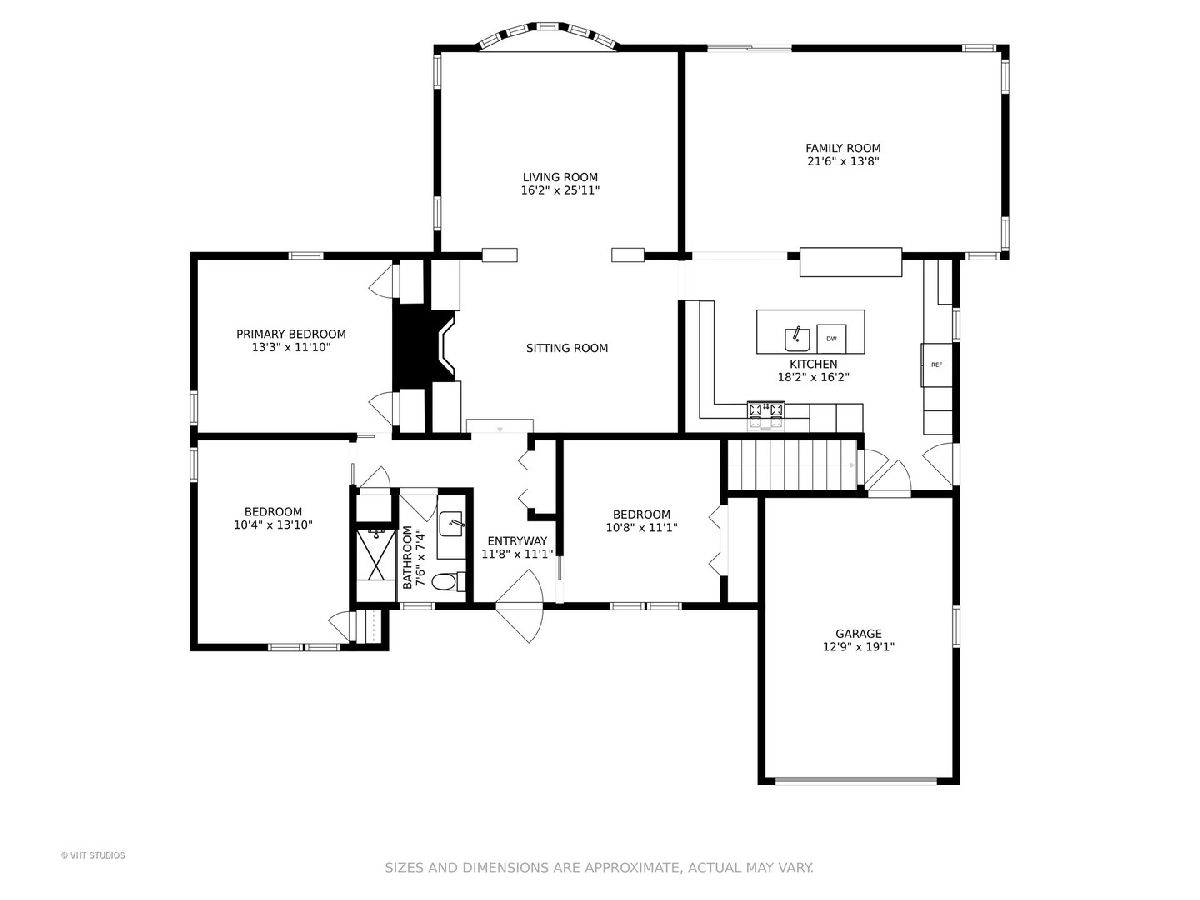
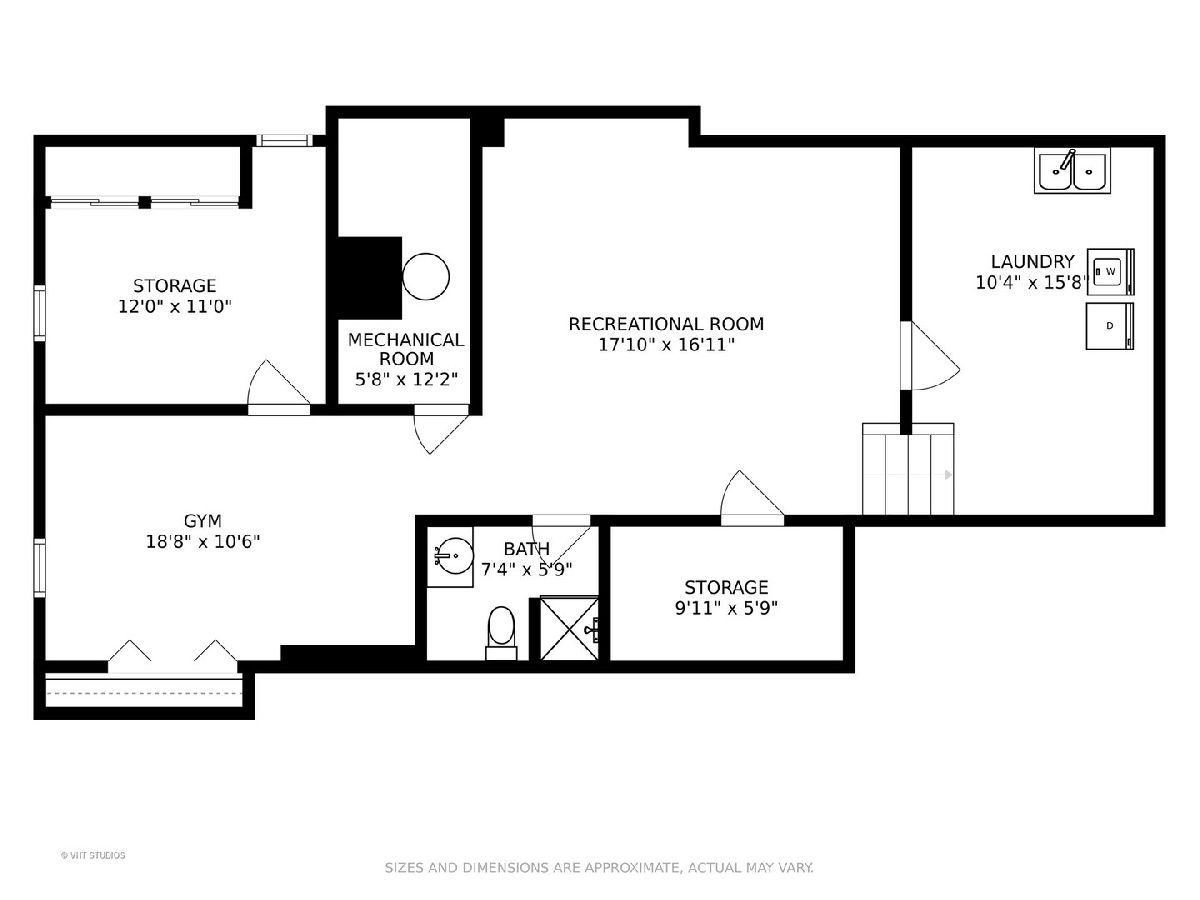
Room Specifics
Total Bedrooms: 3
Bedrooms Above Ground: 3
Bedrooms Below Ground: 0
Dimensions: —
Floor Type: Carpet
Dimensions: —
Floor Type: Carpet
Full Bathrooms: 2
Bathroom Amenities: —
Bathroom in Basement: 1
Rooms: Recreation Room,Exercise Room,Storage
Basement Description: Finished,Crawl,Storage Space
Other Specifics
| 1 | |
| — | |
| Concrete | |
| Patio, Storms/Screens | |
| Fenced Yard | |
| 86 X 130 | |
| — | |
| — | |
| Skylight(s), Hardwood Floors, First Floor Bedroom, First Floor Full Bath, Built-in Features, Open Floorplan | |
| Range, Microwave, Dishwasher, Refrigerator, Freezer, Washer, Dryer, Disposal | |
| Not in DB | |
| Curbs, Sidewalks, Street Paved | |
| — | |
| — | |
| Gas Log |
Tax History
| Year | Property Taxes |
|---|---|
| 2021 | $7,593 |
Contact Agent
Nearby Similar Homes
Nearby Sold Comparables
Contact Agent
Listing Provided By
@properties





