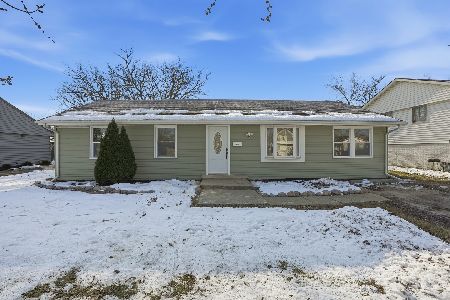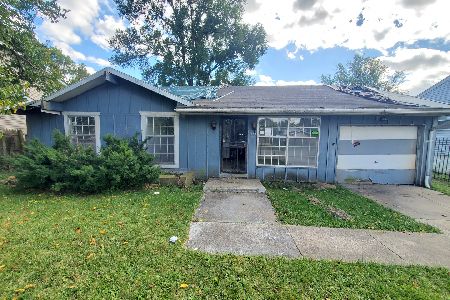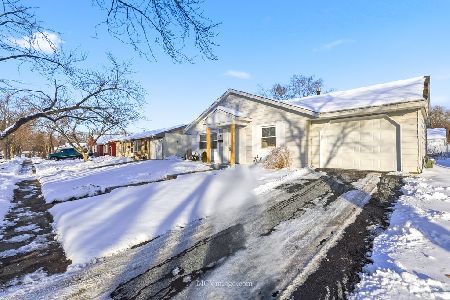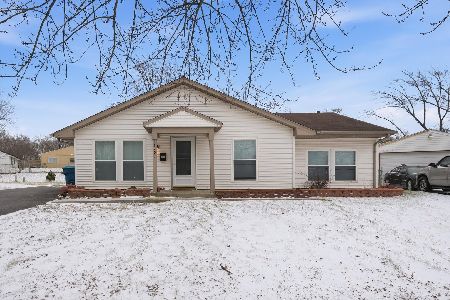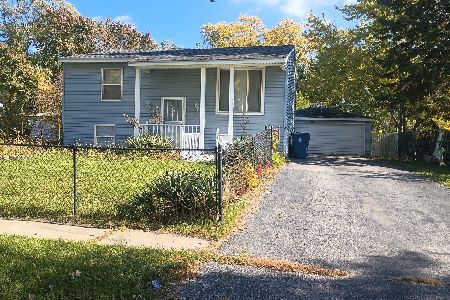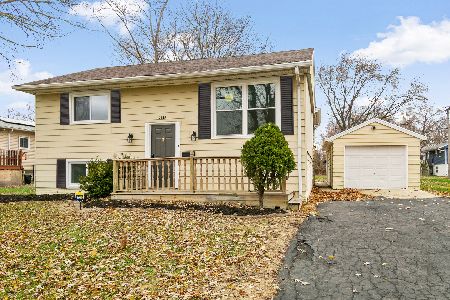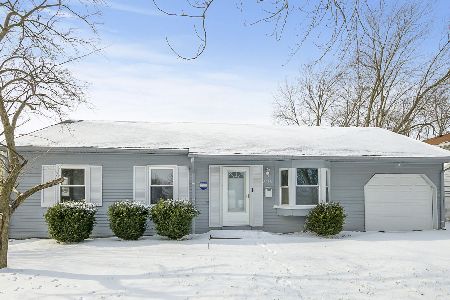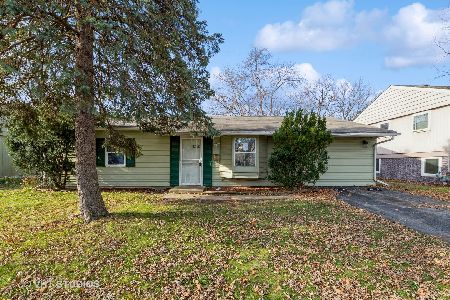22330 Nichols Drive, Sauk Village, Illinois 60411
$59,500
|
Sold
|
|
| Status: | Closed |
| Sqft: | 911 |
| Cost/Sqft: | $65 |
| Beds: | 4 |
| Baths: | 2 |
| Year Built: | 1973 |
| Property Taxes: | $4,185 |
| Days On Market: | 2676 |
| Lot Size: | 0,15 |
Description
Rare 4bd, 2bth home is now on the market. Not a Short Sale or a foreclosure. Seller is prepared to close quickly. This listing can be packaged with several other Sauk Trail houses. All it needs to a cleanup and this will be your home. Deck off the front door and a two car garage. Brand new carpet thruout the upper level which is 3bds and stairway/hall. Take a look today and make it yours!!!
Property Specifics
| Single Family | |
| — | |
| — | |
| 1973 | |
| None | |
| — | |
| No | |
| 0.15 |
| Cook | |
| — | |
| 0 / Not Applicable | |
| None | |
| Public | |
| Public Sewer | |
| 10096920 | |
| 33311070060000 |
Property History
| DATE: | EVENT: | PRICE: | SOURCE: |
|---|---|---|---|
| 4 May, 2007 | Sold | $94,000 | MRED MLS |
| 12 Mar, 2007 | Under contract | $100,000 | MRED MLS |
| — | Last price change | $100,000 | MRED MLS |
| 17 Dec, 2006 | Listed for sale | $112,000 | MRED MLS |
| 20 Feb, 2015 | Sold | $35,555 | MRED MLS |
| 23 Jan, 2015 | Under contract | $31,500 | MRED MLS |
| 26 Dec, 2014 | Listed for sale | $31,500 | MRED MLS |
| 5 Dec, 2018 | Sold | $59,500 | MRED MLS |
| 11 Oct, 2018 | Under contract | $59,500 | MRED MLS |
| 28 Sep, 2018 | Listed for sale | $59,500 | MRED MLS |
Room Specifics
Total Bedrooms: 4
Bedrooms Above Ground: 4
Bedrooms Below Ground: 0
Dimensions: —
Floor Type: Carpet
Dimensions: —
Floor Type: Carpet
Dimensions: —
Floor Type: Ceramic Tile
Full Bathrooms: 2
Bathroom Amenities: —
Bathroom in Basement: —
Rooms: Utility Room-Lower Level
Basement Description: None
Other Specifics
| 2 | |
| — | |
| — | |
| — | |
| — | |
| 60 X 110 | |
| — | |
| None | |
| — | |
| — | |
| Not in DB | |
| Sidewalks, Street Lights, Street Paved | |
| — | |
| — | |
| — |
Tax History
| Year | Property Taxes |
|---|---|
| 2007 | $2,077 |
| 2015 | $3,932 |
| 2018 | $4,185 |
Contact Agent
Nearby Similar Homes
Nearby Sold Comparables
Contact Agent
Listing Provided By
RE/MAX Synergy

