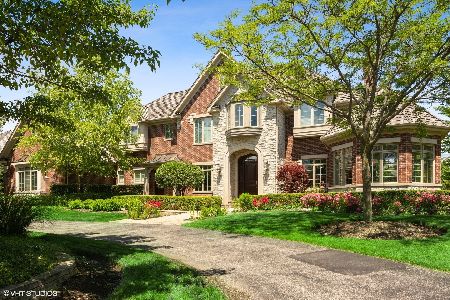22332 Greenmeadow Drive, Kildeer, Illinois 60047
$1,125,000
|
Sold
|
|
| Status: | Closed |
| Sqft: | 5,625 |
| Cost/Sqft: | $209 |
| Beds: | 4 |
| Baths: | 7 |
| Year Built: | 2007 |
| Property Taxes: | $36,591 |
| Days On Market: | 2046 |
| Lot Size: | 0,76 |
Description
Luxurious spaciousness embody this custom brick home sitting in a 0.75 acre lot located in Meadowood Estates. This home features a grand 2-story foyer with Palladian window and arched entry ways to the formal living room with fireplace & dining room with detailed wainscoting. The stunning 2-story family room boasts custom mill work, a limestone fireplace, coffered ceiling & wall of windows with backyard views. Enjoy privacy in your convenient main level office with French doors, coffered ceiling & built-ins. This Gourmet kitchen is everyone's dream; featuring a huge island with breakfast bar, stainless steel appliances, granite countertops, custom cabinetry, custom backsplash, pantry-closet, refrigerator drawers, butler's pantry, wet-bar with wine refrigerator, pendant lights, & an oversized eating area with exterior access. The mudroom has ample space for a 1st floor laundry! Overlooking the foyer and family room is the loft adorned with iron spindles & rich hardwood floors. You'll relish the huge master suite featuring tray ceiling, walk-in closet, columns to a beautiful sitting room with outdoor views & access to a private balcony; complimented by the spa-like master bath with his & hers sinks, jetted tub & an oversized separate shower! All other bedrooms boast en-suite baths, dramatic ceilings, carpeted floors & generous closets. The washer & dryer is located on the 2nd level for extreme convenience. For the avid entertainer, the full, finished basement is a dream, including a great room with fireplace, bar with wine refrigerator, exercise room, wine cellar, storage room & full bathroom! A true haven, the outdoor space is amazing showcasing an in-ground pool with slide and waterfall, spa, brick paver patio with outdoor kitchen, fireplace, speakers & fenced yard. New air conditioners and luxurious details throughout! No detail has been overlooked in this beautiful gem!
Property Specifics
| Single Family | |
| — | |
| — | |
| 2007 | |
| Full | |
| CUSTOM | |
| No | |
| 0.76 |
| Lake | |
| Meadowood Estates | |
| 2000 / Annual | |
| Other | |
| Community Well | |
| Public Sewer | |
| 10706060 | |
| 14224030310000 |
Nearby Schools
| NAME: | DISTRICT: | DISTANCE: | |
|---|---|---|---|
|
Grade School
Kildeer Countryside Elementary S |
96 | — | |
|
Middle School
Woodlawn Middle School |
96 | Not in DB | |
|
High School
Adlai E Stevenson High School |
125 | Not in DB | |
Property History
| DATE: | EVENT: | PRICE: | SOURCE: |
|---|---|---|---|
| 27 Jun, 2008 | Sold | $1,684,000 | MRED MLS |
| 26 May, 2008 | Under contract | $1,684,000 | MRED MLS |
| — | Last price change | $1,669,000 | MRED MLS |
| 3 Jan, 2008 | Listed for sale | $1,669,000 | MRED MLS |
| 1 Jul, 2020 | Sold | $1,125,000 | MRED MLS |
| 25 May, 2020 | Under contract | $1,175,000 | MRED MLS |
| 4 May, 2020 | Listed for sale | $1,175,000 | MRED MLS |
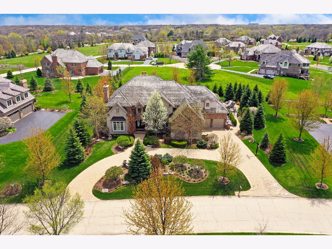
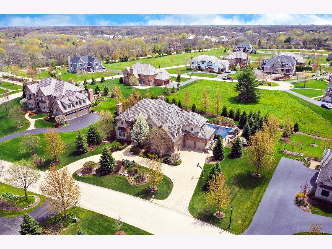
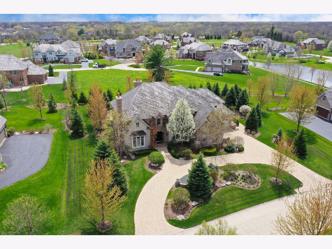
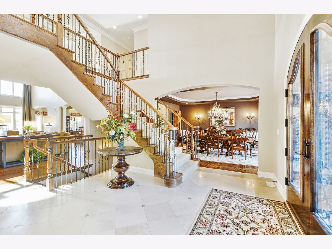
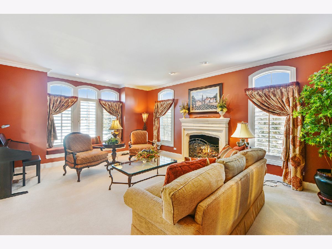
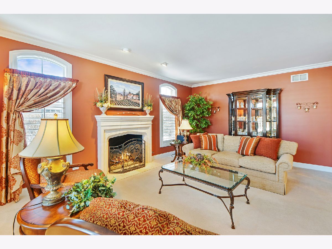
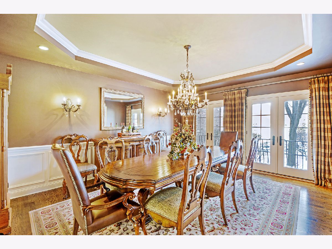
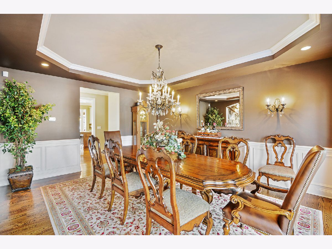

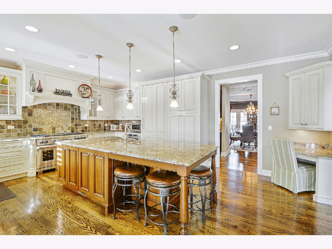
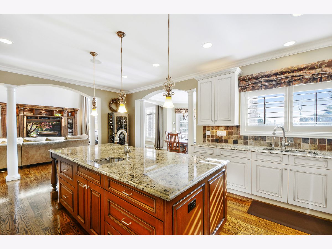
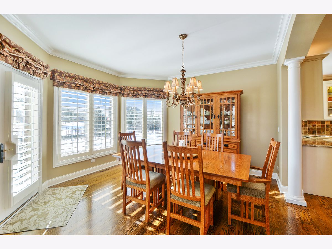
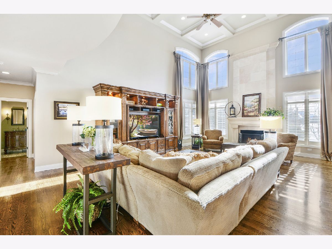
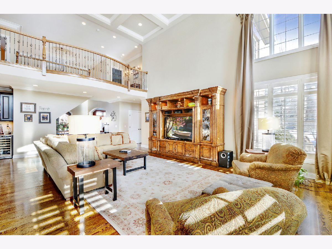
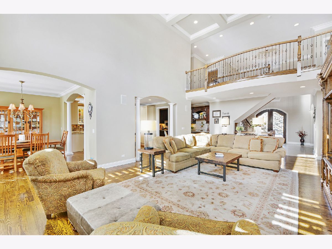
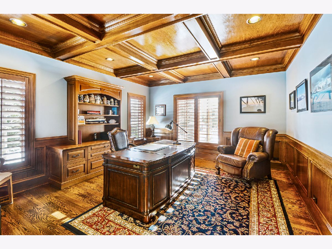
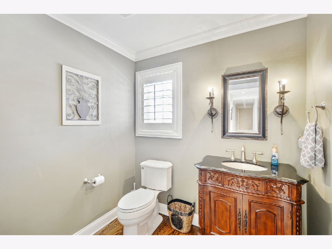

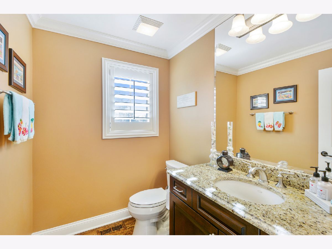
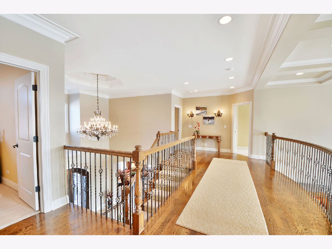
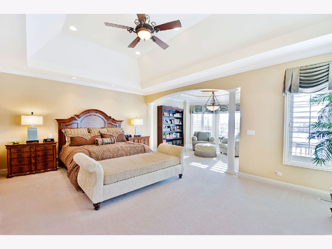
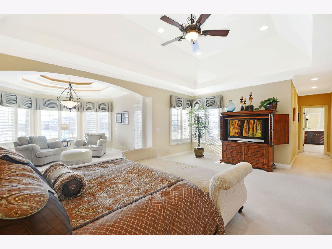
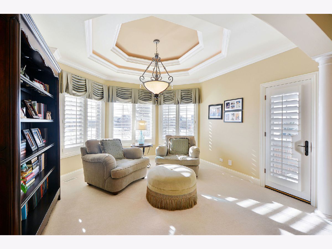
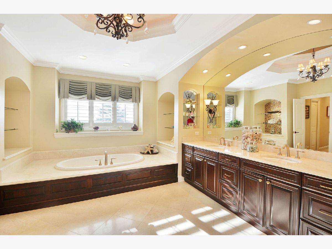
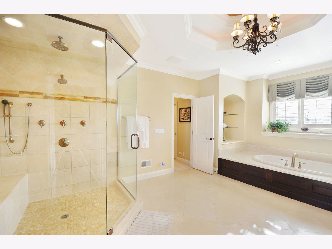
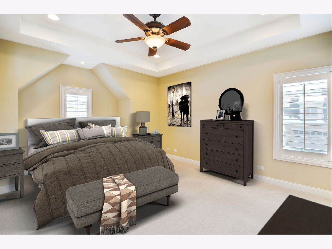
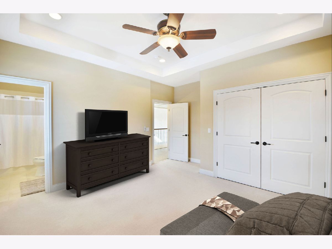
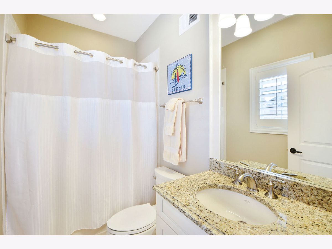

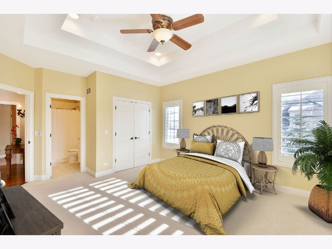
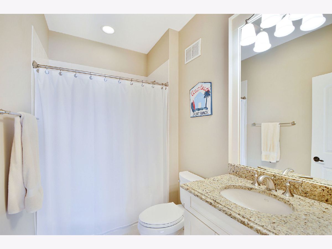
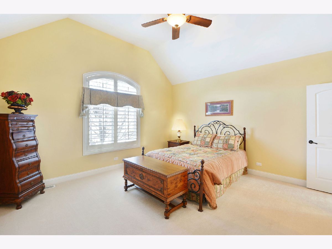
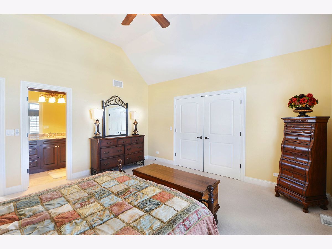
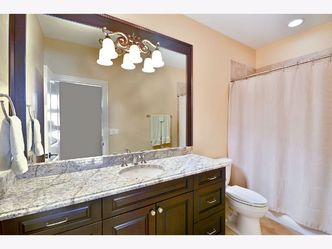
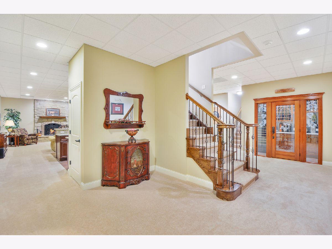


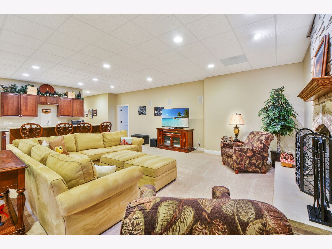
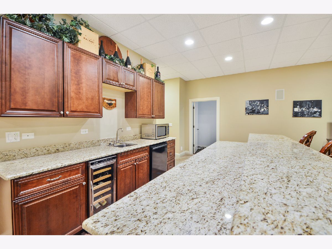

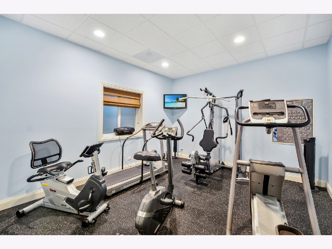
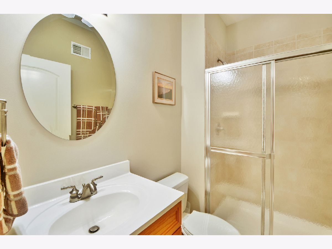
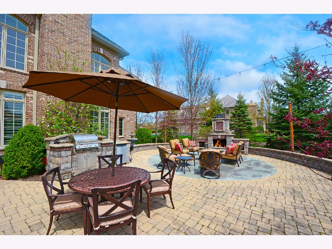
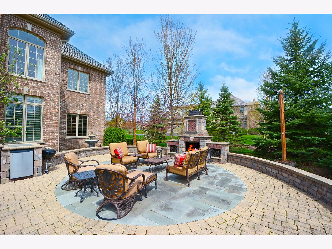

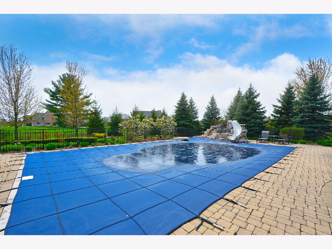

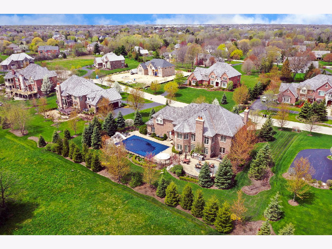

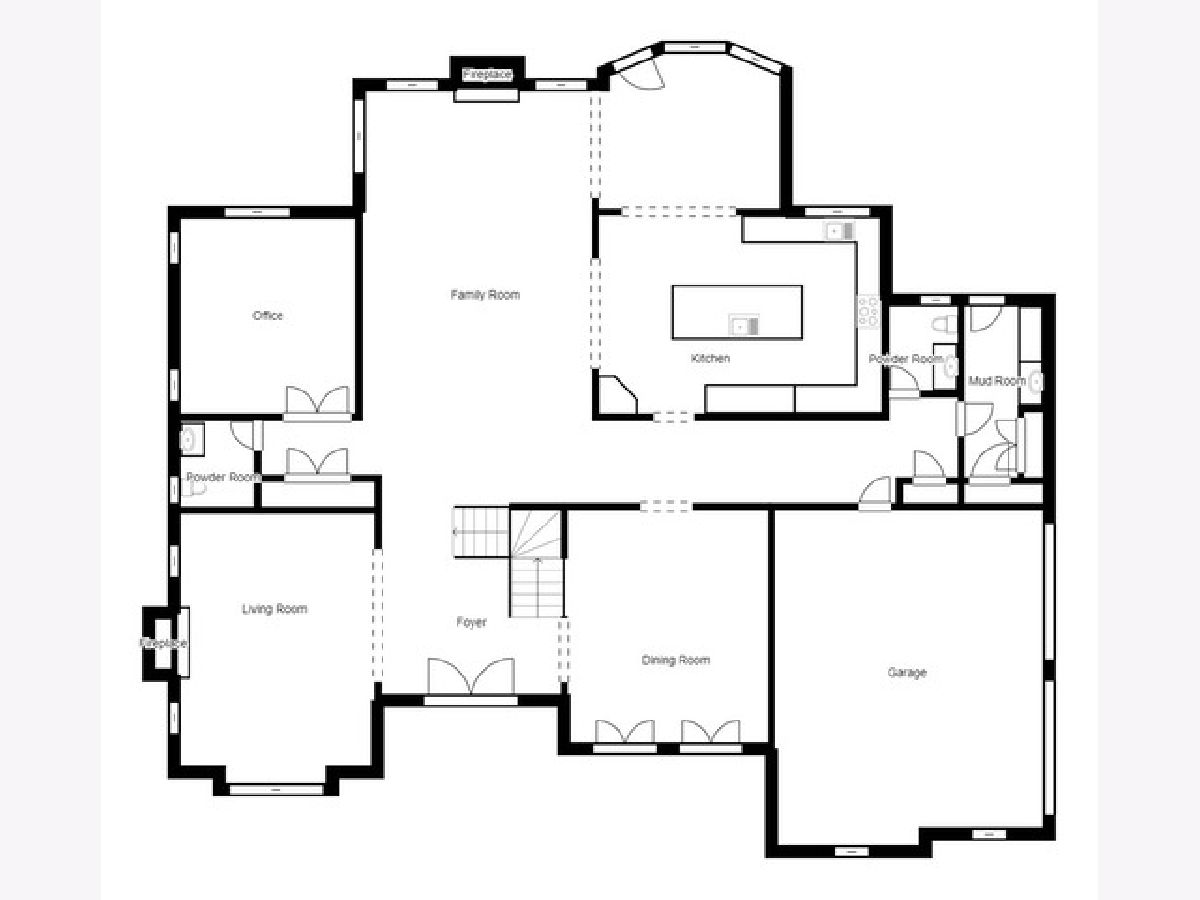

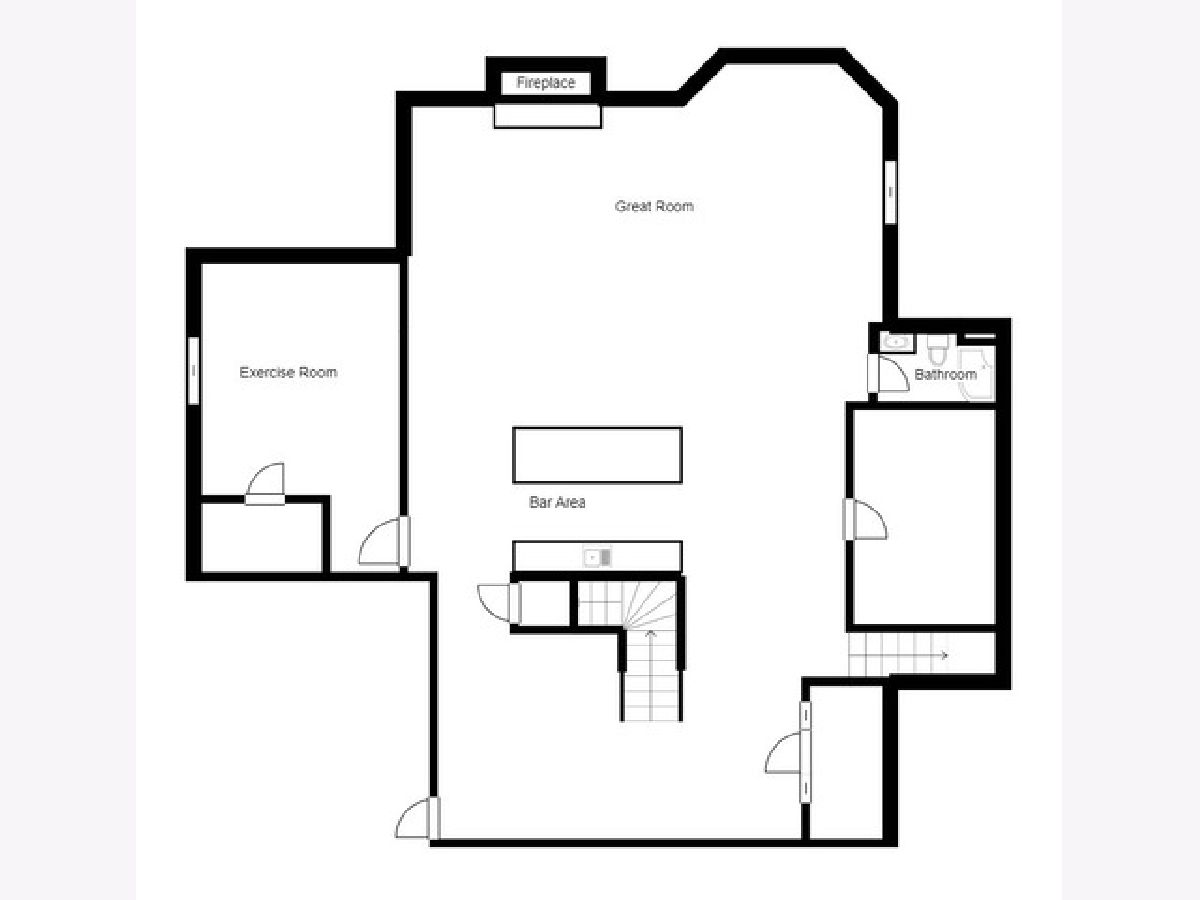
Room Specifics
Total Bedrooms: 4
Bedrooms Above Ground: 4
Bedrooms Below Ground: 0
Dimensions: —
Floor Type: Carpet
Dimensions: —
Floor Type: Carpet
Dimensions: —
Floor Type: Carpet
Full Bathrooms: 7
Bathroom Amenities: Whirlpool,Separate Shower,Double Sink
Bathroom in Basement: 1
Rooms: Breakfast Room,Study,Mud Room,Foyer,Great Room,Exercise Room,Loft,Walk In Closet,Other Room,Storage
Basement Description: Finished
Other Specifics
| 4 | |
| Concrete Perimeter | |
| Brick | |
| Balcony, Brick Paver Patio, In Ground Pool, Storms/Screens, Outdoor Grill | |
| Landscaped,Mature Trees | |
| 172X191X192X178 | |
| — | |
| Full | |
| Vaulted/Cathedral Ceilings, Bar-Wet, Hardwood Floors, First Floor Laundry, Built-in Features, Walk-In Closet(s) | |
| Range, Microwave, Dishwasher, Refrigerator, Washer, Dryer, Disposal, Stainless Steel Appliance(s), Wine Refrigerator | |
| Not in DB | |
| Curbs, Street Lights, Street Paved | |
| — | |
| — | |
| Wood Burning, Gas Starter |
Tax History
| Year | Property Taxes |
|---|---|
| 2020 | $36,591 |
Contact Agent
Nearby Sold Comparables
Contact Agent
Listing Provided By
Helen Oliveri Real Estate



