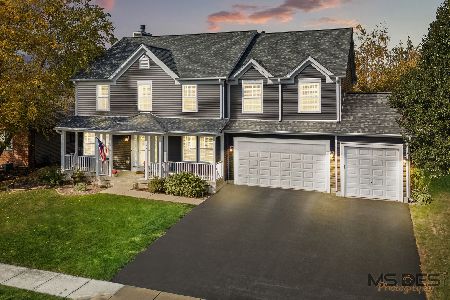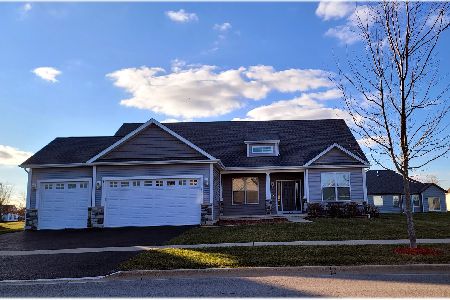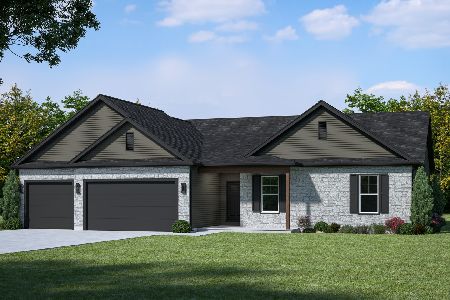2234 Surrey Street, Sycamore, Illinois 60178
$361,000
|
Sold
|
|
| Status: | Closed |
| Sqft: | 3,184 |
| Cost/Sqft: | $118 |
| Beds: | 4 |
| Baths: | 3 |
| Year Built: | 2007 |
| Property Taxes: | $9,429 |
| Days On Market: | 1521 |
| Lot Size: | 0,24 |
Description
Spacious home newly renovated from tip-to-toe so move-in ready for new owners: newly painted throughout; new luxury vinyl plank flooring, all new carpet, new backsplashes, newly painted oak kitchen cabinets to match the handsome Corian countertops. There are even some new "accessories" including new cabinet pulls, new kitchen sink, some new lighting fixtures, fans, bathroom vanities and mirrors. In addition to the large 4 bedrooms on second level, there is a very large multiple purpose bonus room that could be: an upstairs TV room, playroom, craft or project room, office space or even could be second master size bedroom. Master suite has walk-in closet and bath with separate shower and whirlpool tub with ceramic surround. One the main floor, in addition to the family with fireplace, living, dining, breakfast area, the is also a bright and sunny multipurpose room that could likewise be used for an office, playroom, or could be a first floor bedroom if needed. There are 3 garage spaces with one space being a tandem space. Yes, the backyard is fenced. Come and see.
Property Specifics
| Single Family | |
| — | |
| — | |
| 2007 | |
| — | |
| — | |
| No | |
| 0.24 |
| De Kalb | |
| North Grove Crossings | |
| — / Not Applicable | |
| — | |
| — | |
| — | |
| 11269736 | |
| 0621252012 |
Property History
| DATE: | EVENT: | PRICE: | SOURCE: |
|---|---|---|---|
| 20 Dec, 2021 | Sold | $361,000 | MRED MLS |
| 19 Nov, 2021 | Under contract | $375,000 | MRED MLS |
| 12 Nov, 2021 | Listed for sale | $375,000 | MRED MLS |
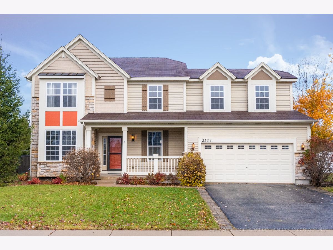
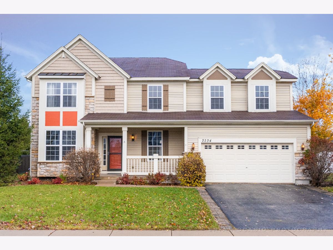
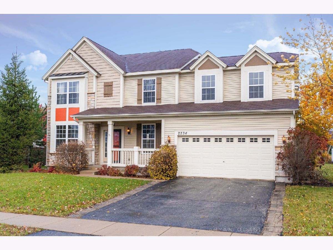
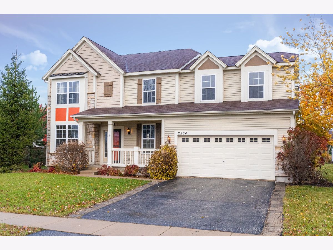
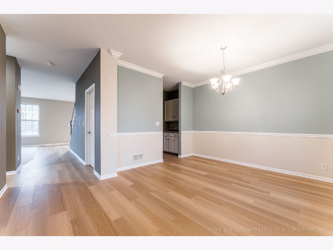
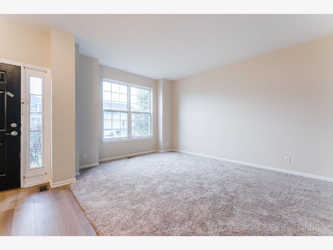
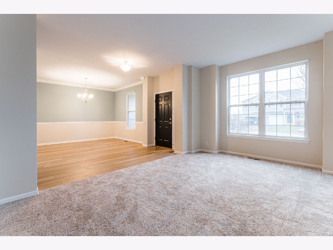
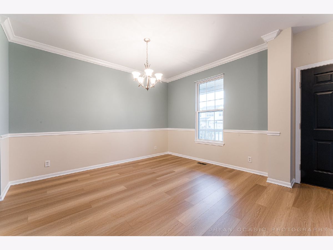
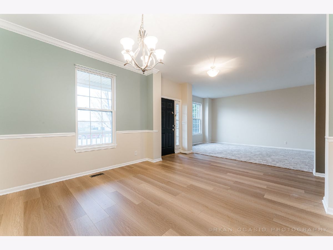
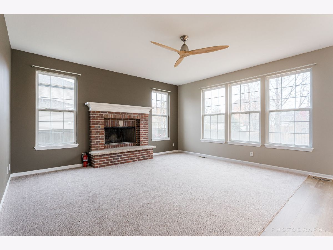
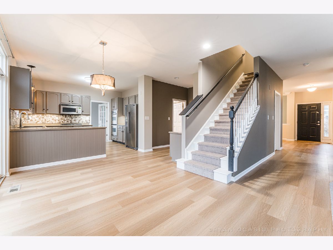
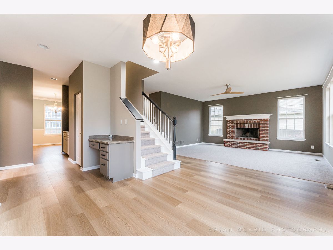
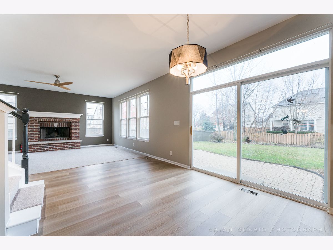
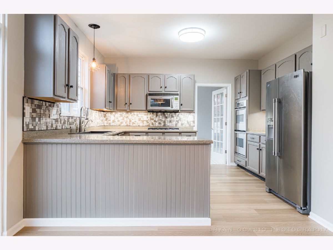
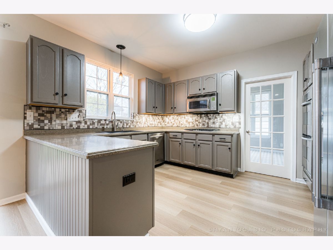
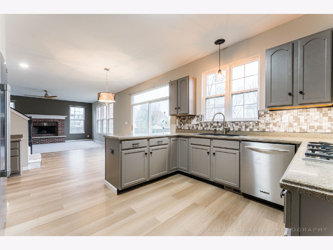
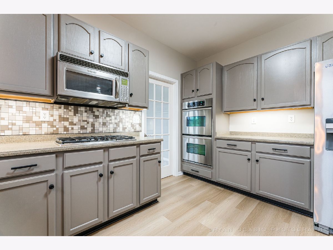
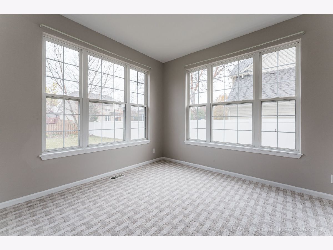
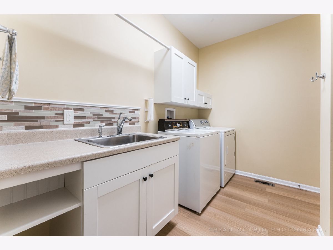
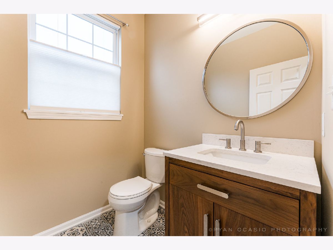
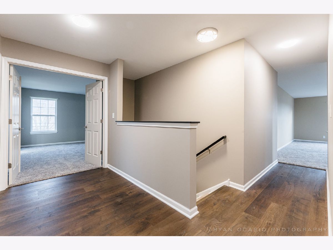
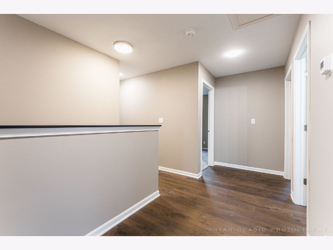
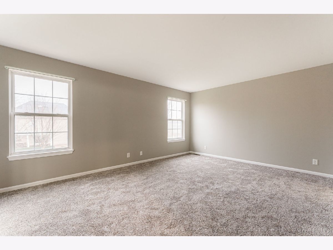
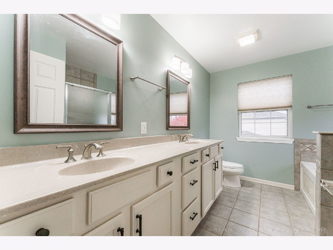
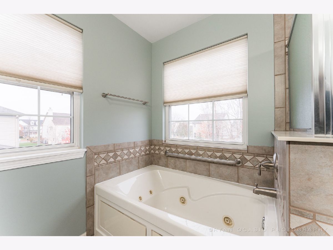
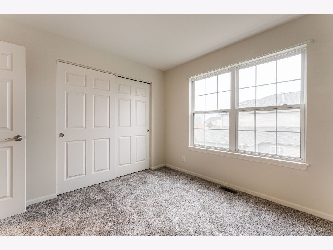
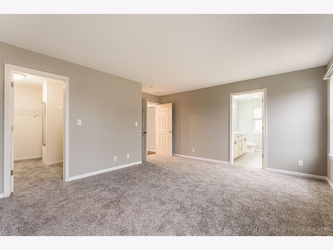
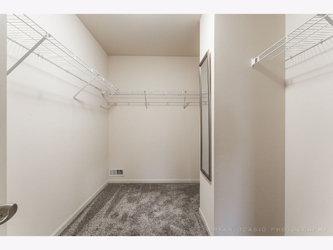
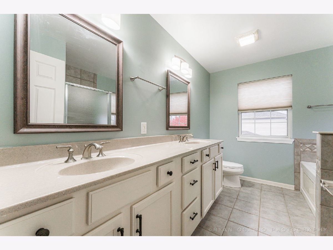
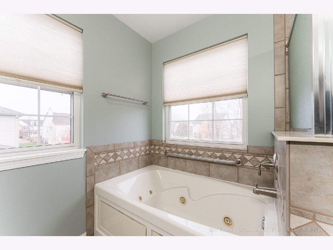
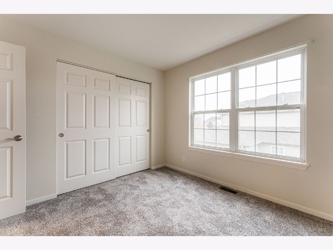
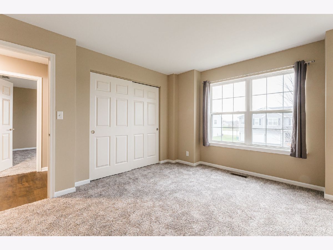
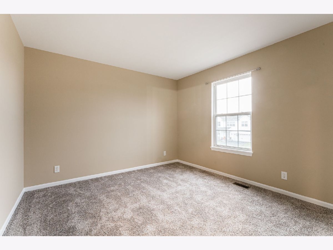
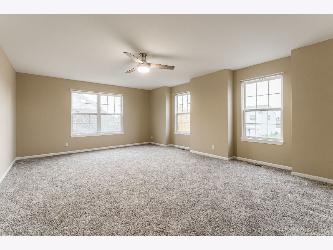
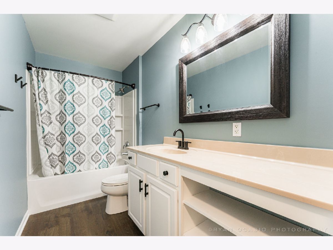
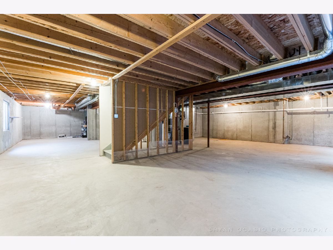
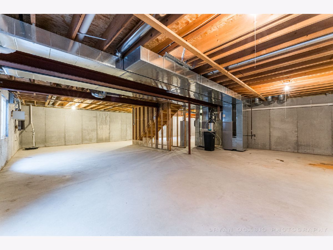
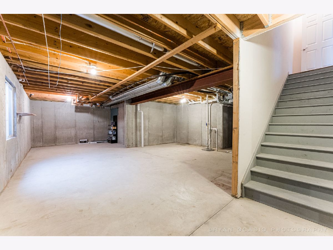
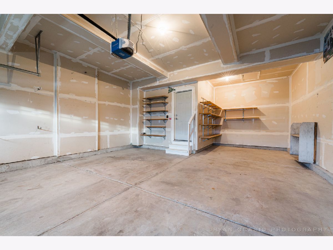
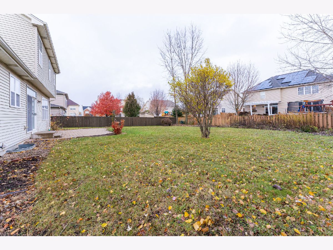
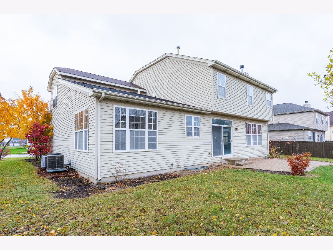
Room Specifics
Total Bedrooms: 4
Bedrooms Above Ground: 4
Bedrooms Below Ground: 0
Dimensions: —
Floor Type: —
Dimensions: —
Floor Type: —
Dimensions: —
Floor Type: —
Full Bathrooms: 3
Bathroom Amenities: Whirlpool,Separate Shower,Double Sink
Bathroom in Basement: 0
Rooms: —
Basement Description: Unfinished
Other Specifics
| 3 | |
| — | |
| Asphalt | |
| — | |
| — | |
| 78.4 X 135 X 78.4 X 135 | |
| — | |
| — | |
| — | |
| — | |
| Not in DB | |
| — | |
| — | |
| — | |
| — |
Tax History
| Year | Property Taxes |
|---|---|
| 2021 | $9,429 |
Contact Agent
Nearby Similar Homes
Nearby Sold Comparables
Contact Agent
Listing Provided By
Century 21 Circle

