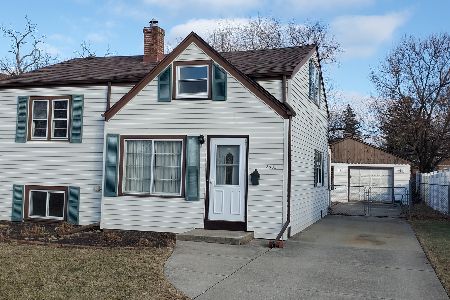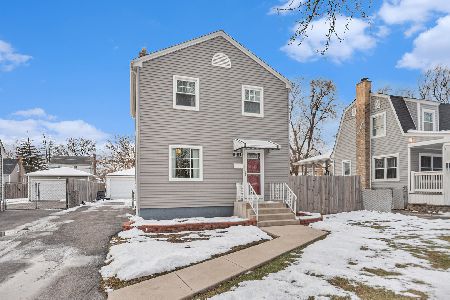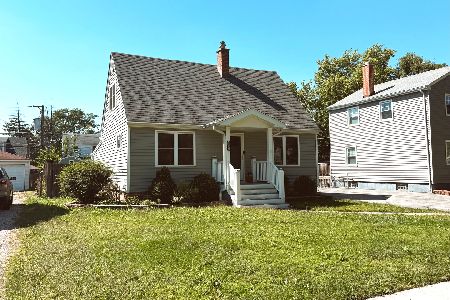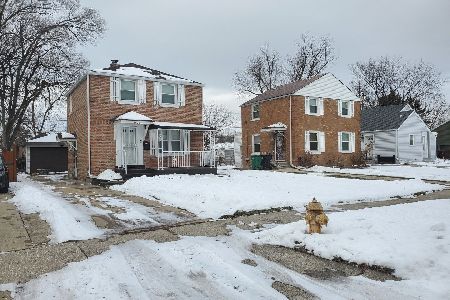2235 13th Avenue, Broadview, Illinois 60155
$184,900
|
Sold
|
|
| Status: | Closed |
| Sqft: | 1,292 |
| Cost/Sqft: | $143 |
| Beds: | 4 |
| Baths: | 2 |
| Year Built: | 1950 |
| Property Taxes: | $4,770 |
| Days On Market: | 3915 |
| Lot Size: | 0,15 |
Description
Simply gorgeous, another winner! This tastefully rehabbed brick ranch w/ nice size 3 bedrooms,gourmet kitchen w/ granite countertops,SS appliances opened to dinning rm, 2 baths on the main level,hardwood floors,new electric,plumbing, roof,gutters,windows,siding,furnace,HWH,CAC ,tuckpointing,deck.Finished LL w/ FR and extra bedroom,fenced yard,side drive,convenient location.Just move-in & enjoy.Show w/confidence!!!
Property Specifics
| Single Family | |
| — | |
| Ranch | |
| 1950 | |
| Full | |
| RANCH | |
| No | |
| 0.15 |
| Cook | |
| — | |
| 0 / Not Applicable | |
| None | |
| Lake Michigan | |
| Public Sewer | |
| 08907795 | |
| 15222040200000 |
Property History
| DATE: | EVENT: | PRICE: | SOURCE: |
|---|---|---|---|
| 16 Oct, 2014 | Sold | $71,500 | MRED MLS |
| 6 Oct, 2014 | Under contract | $74,900 | MRED MLS |
| 16 Jul, 2014 | Listed for sale | $74,900 | MRED MLS |
| 22 Jun, 2015 | Sold | $184,900 | MRED MLS |
| 21 May, 2015 | Under contract | $184,900 | MRED MLS |
| 29 Apr, 2015 | Listed for sale | $184,900 | MRED MLS |
Room Specifics
Total Bedrooms: 4
Bedrooms Above Ground: 4
Bedrooms Below Ground: 0
Dimensions: —
Floor Type: Hardwood
Dimensions: —
Floor Type: Hardwood
Dimensions: —
Floor Type: Carpet
Full Bathrooms: 2
Bathroom Amenities: —
Bathroom in Basement: 0
Rooms: Utility Room-Lower Level
Basement Description: Finished
Other Specifics
| 1 | |
| Concrete Perimeter | |
| Concrete,Side Drive | |
| Deck | |
| — | |
| 50 X 135 | |
| — | |
| Full | |
| Hardwood Floors, First Floor Bedroom, First Floor Full Bath | |
| Range, Microwave, Dishwasher, Refrigerator, Disposal, Stainless Steel Appliance(s) | |
| Not in DB | |
| Sidewalks, Street Lights, Street Paved | |
| — | |
| — | |
| — |
Tax History
| Year | Property Taxes |
|---|---|
| 2014 | $4,619 |
| 2015 | $4,770 |
Contact Agent
Nearby Similar Homes
Nearby Sold Comparables
Contact Agent
Listing Provided By
RE/MAX City










