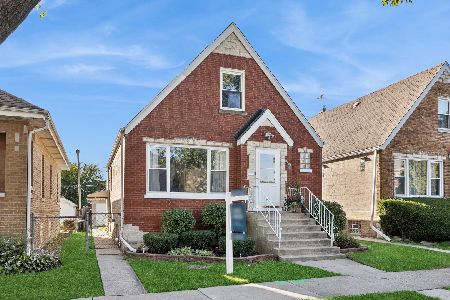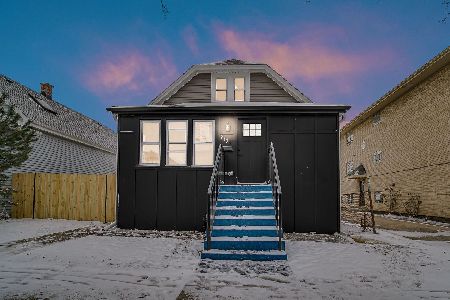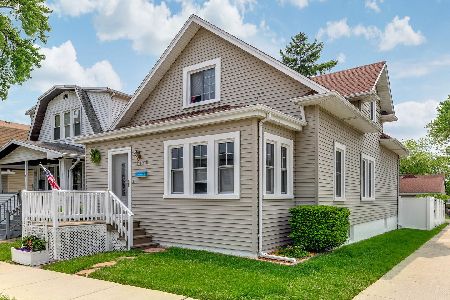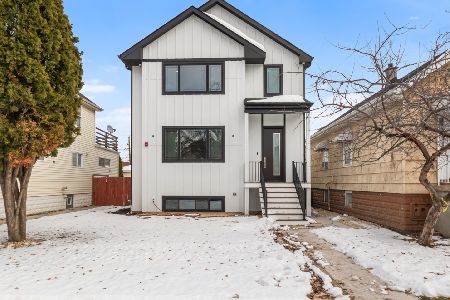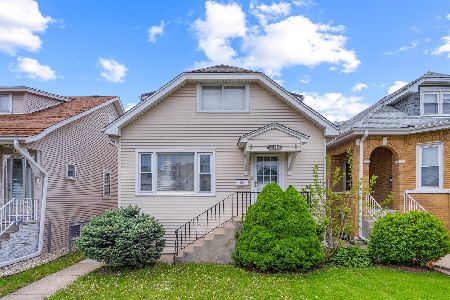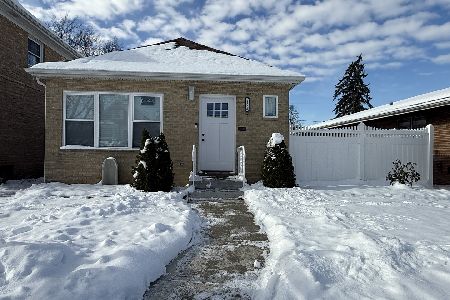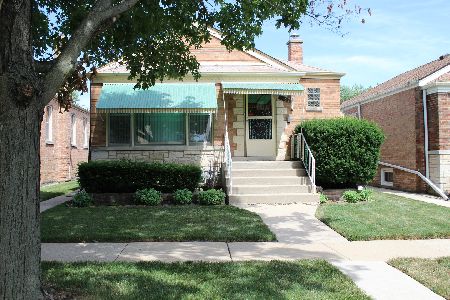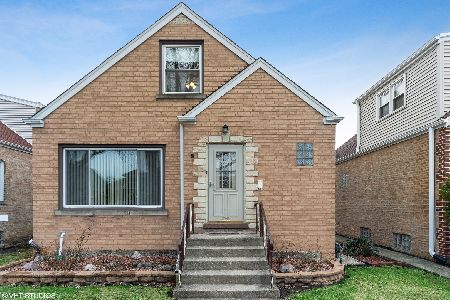2235 75th Court, Elmwood Park, Illinois 60707
$530,000
|
Sold
|
|
| Status: | Closed |
| Sqft: | 2,907 |
| Cost/Sqft: | $179 |
| Beds: | 5 |
| Baths: | 4 |
| Year Built: | 1954 |
| Property Taxes: | $839 |
| Days On Market: | 1638 |
| Lot Size: | 0,10 |
Description
Top of the line construction... Spectacular completely renovated home. Property boasts gleaming oak hardwood floors, updated chef's kitchen with quartz countertops, 42" cabinetry with stainless steel appliances. Great open floor plan on first floor with a half bath, hardwood stairway. Four Bedrooms on the upper level. Amazing master bedroom with cathedral ceiling and an impressive master bathroom with a separate shower and a tub. Floating cabinets. Big bedrooms with high ceilings. Two full bathrooms on 2nd floor. Finished Basement with a wet bar and a half bath with laundry. Brand new everything...electrical, electrical panel, copper water plumbing, HVAC including ducting furnace AC and hot water heater. Big deck and a sizeable back yard with a garage for 1.5 spaces and additional space on the side. Amazing location, close to schools, shopping restaurants. Train and bus within walking distance but not too close. Many parks in the area.
Property Specifics
| Single Family | |
| — | |
| — | |
| 1954 | |
| Full | |
| — | |
| No | |
| 0.1 |
| Cook | |
| — | |
| — / Not Applicable | |
| None | |
| Lake Michigan,Public | |
| Public Sewer | |
| 11175087 | |
| 12362090360000 |
Property History
| DATE: | EVENT: | PRICE: | SOURCE: |
|---|---|---|---|
| 10 Sep, 2020 | Sold | $205,000 | MRED MLS |
| 18 Aug, 2020 | Under contract | $188,900 | MRED MLS |
| 11 Aug, 2020 | Listed for sale | $188,900 | MRED MLS |
| 3 Sep, 2021 | Sold | $530,000 | MRED MLS |
| 4 Aug, 2021 | Under contract | $519,900 | MRED MLS |
| 31 Jul, 2021 | Listed for sale | $519,900 | MRED MLS |
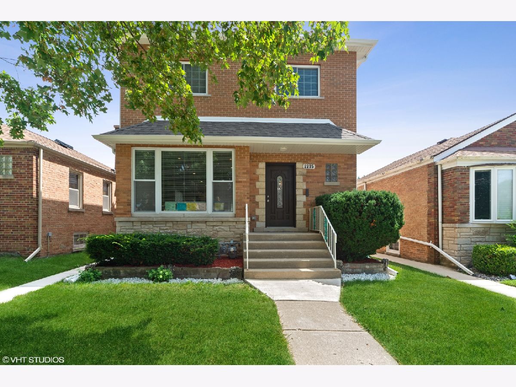
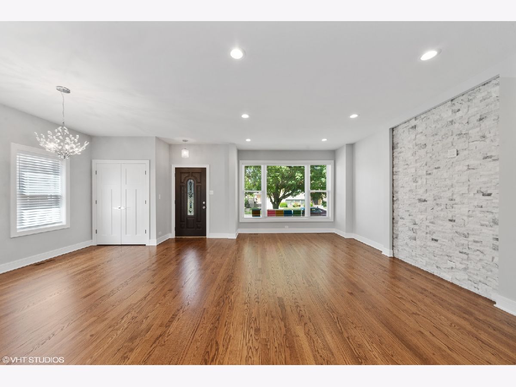
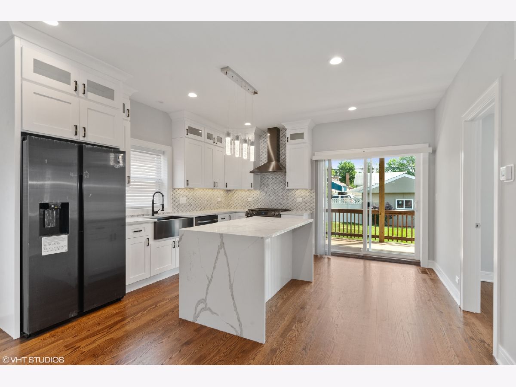
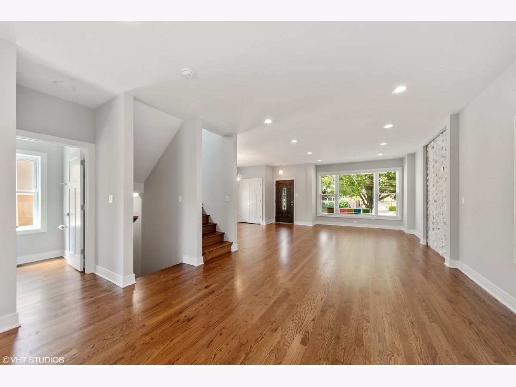
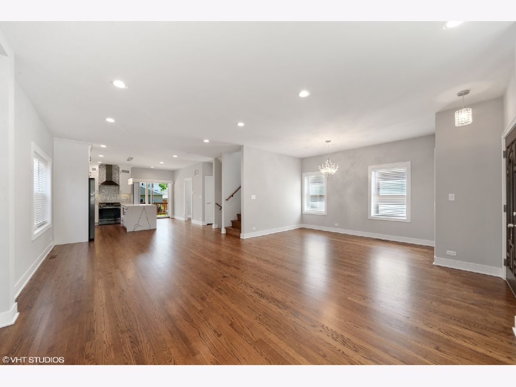
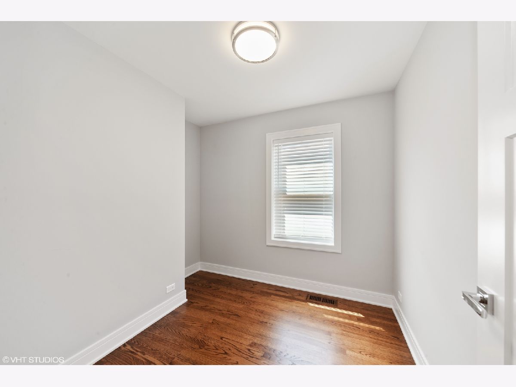
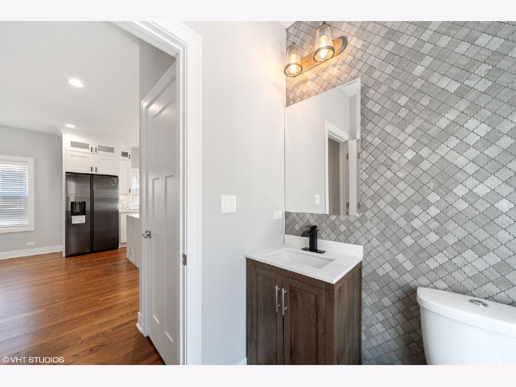
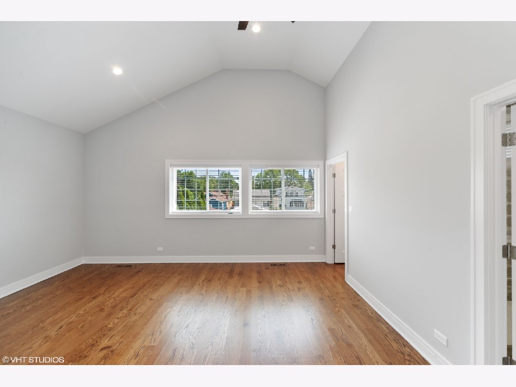
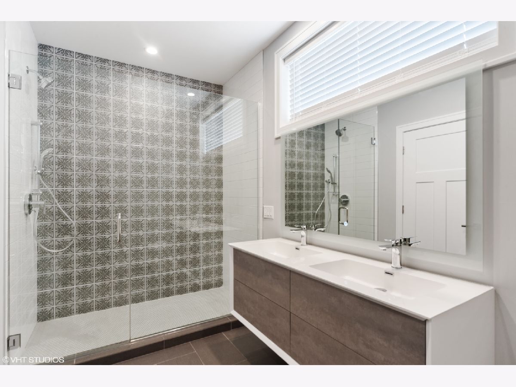
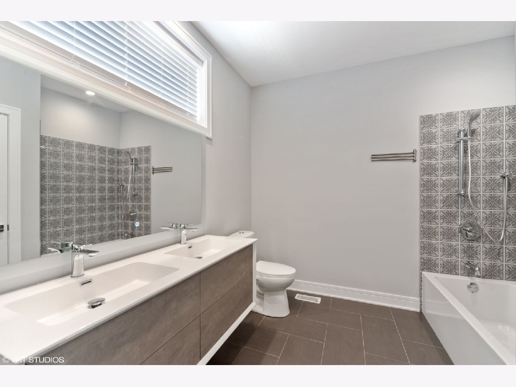
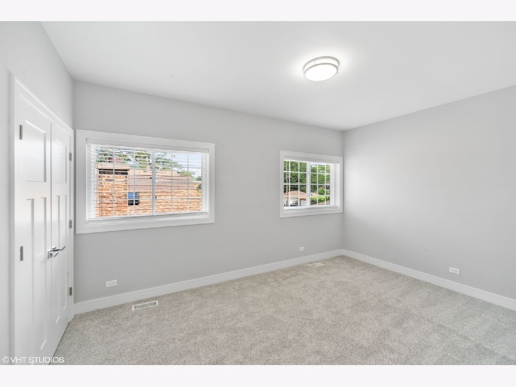
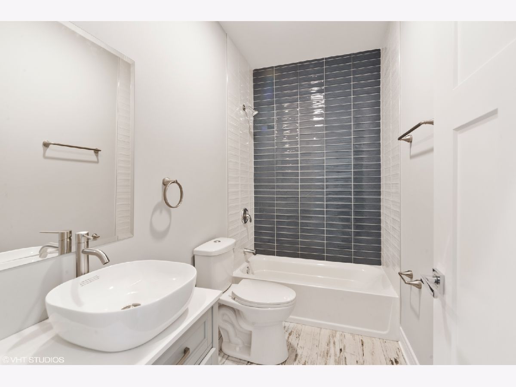
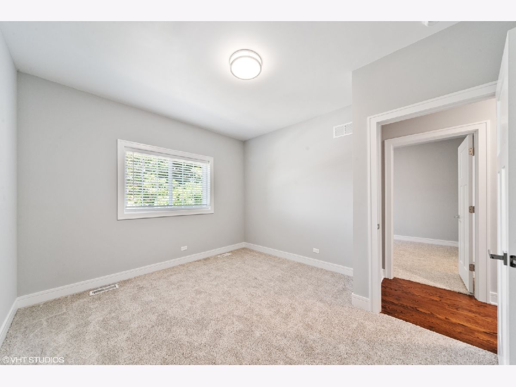
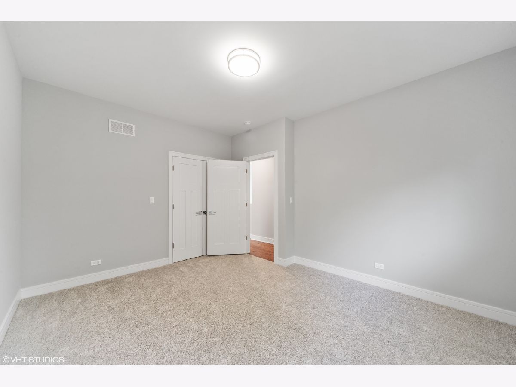
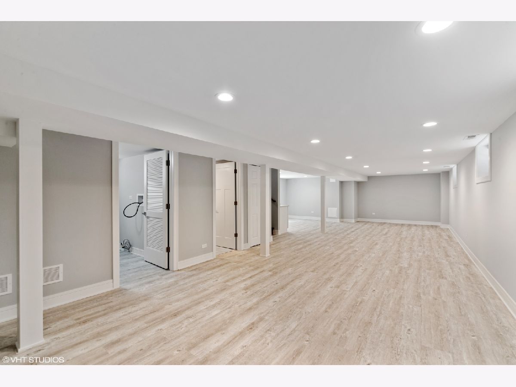
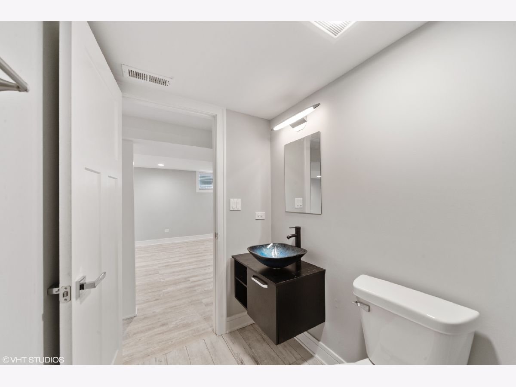
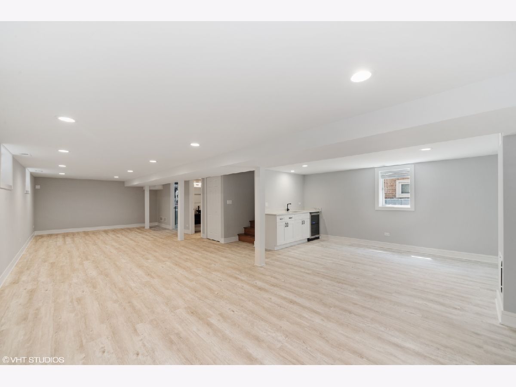
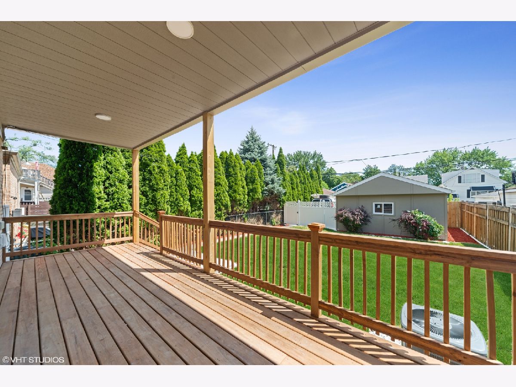
Room Specifics
Total Bedrooms: 5
Bedrooms Above Ground: 5
Bedrooms Below Ground: 0
Dimensions: —
Floor Type: Carpet
Dimensions: —
Floor Type: Carpet
Dimensions: —
Floor Type: Carpet
Dimensions: —
Floor Type: —
Full Bathrooms: 4
Bathroom Amenities: Full Body Spray Shower,Soaking Tub
Bathroom in Basement: 1
Rooms: Bedroom 5,Deck,Utility Room-Lower Level
Basement Description: Finished,Rec/Family Area
Other Specifics
| 1.5 | |
| Concrete Perimeter | |
| Concrete | |
| Porch, Screened Patio, Storms/Screens | |
| Fenced Yard,Outdoor Lighting,Streetlights | |
| 33X125 | |
| — | |
| Full | |
| Vaulted/Cathedral Ceilings, Bar-Wet, Hardwood Floors, First Floor Bedroom, Walk-In Closet(s), Ceiling - 10 Foot, Open Floorplan, Some Carpeting, Drapes/Blinds, Granite Counters, Separate Dining Room | |
| Range, Microwave, Dishwasher, Refrigerator, Stainless Steel Appliance(s), Wine Refrigerator, Range Hood | |
| Not in DB | |
| Park, Curbs, Sidewalks, Street Lights, Street Paved | |
| — | |
| — | |
| — |
Tax History
| Year | Property Taxes |
|---|---|
| 2020 | $839 |
Contact Agent
Nearby Similar Homes
Nearby Sold Comparables
Contact Agent
Listing Provided By
United Real Estate-Chicago

