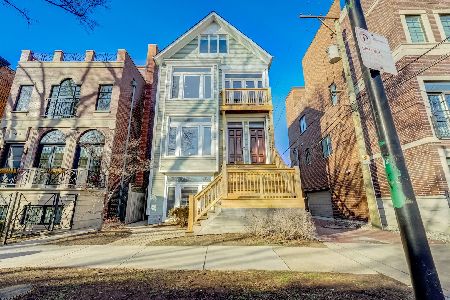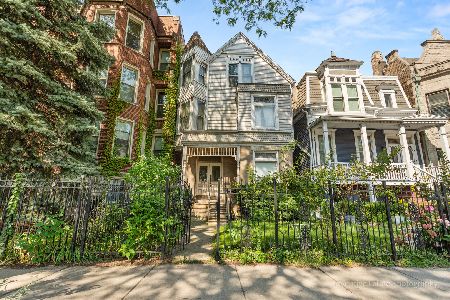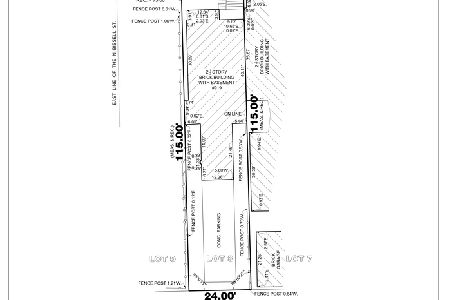2235 Fremont Street, Lincoln Park, Chicago, Illinois 60614
$3,950,000
|
Sold
|
|
| Status: | Closed |
| Sqft: | 0 |
| Cost/Sqft: | — |
| Beds: | 10 |
| Baths: | 0 |
| Year Built: | 1891 |
| Property Taxes: | $42,047 |
| Days On Market: | 1021 |
| Lot Size: | 0,00 |
Description
Extraordinary flexibility with this incredible double lot Greystone in the heart of the De Paul area of Lincoln Park on magnificent Fremont Street! Building is a 4-unit structure with a huge 5500 square foot 5 bedroom 4.1 bath owner's unit and three charming rental apartments for a total of approximately 9,000+ square feet. Four options: 1. Move in as a live in owner and have many of the building's expenses paid for with rental units. 2. Convert to condos. 3. Use as an investment property (all units are under rented and there is great value add opportunity) 4. Convert to large and stately single-family home. The building has a grand and elegant facade and has been impeccably maintained by long time owners. Newer and separately metered mechanicals throughout the home. Windows have been updated (Marvin in owner's unit). Roof is approximately three years old. Interior infrastructure all updated. Garage roof and decks are two years old. All rents are low due to excellent tenants and month to month leases. Unit #1: Owners' unit is five bedrooms/4.5 bath home plus kitchen, and adjacent great room, formal dining room, office and huge lower-level rec room. Many vintage/original details are intact eg. beautiful stain glass windows, inlaid floors, multiple decorative fireplaces, beautiful woodwork. but home has modern amenities. Attached two car garage, amazing yard, roof deck and multiple HVAC systems. Unit #2: Large two bedroom /1 bath unit with great charm. Updated kitchen, HVAC, washer/dryer and bonus den. Currently vacant but could rent for $3,500. Tenants pay heat/air and electric. Marvin windows are on the 2nd floor unit. Unit #3: Two bedroom/1 bath unit with large sun porch. Updated kitchen, HVAC and tenants currently pay $2000 -low due to month-to-month status. Tenants pay for heat/air/ and electric. Pella windows. Unit #4: One bedroom/1 bath with updated kitchen, HVAC and tenant currently pays $1200 - very low due to month-to-month status. Tenant pays for heat/air/and electric. Pella windows. Very bright and sunny home. Building has extraordinary outdoor space. Beautiful front garden, back patio, 4 deck areas, deck over the garage and on the roof with spectacular views. Truly a gem in the area. Oscar Meyer School district. Close to brown line, steps to De Paul University, great shops/restaurants on Armitage/Halsted. Gorgeous tree lined street. Zoning RT4
Property Specifics
| Multi-unit | |
| — | |
| — | |
| 1891 | |
| — | |
| — | |
| No | |
| — |
| Cook | |
| — | |
| — / — | |
| — | |
| — | |
| — | |
| 11716172 | |
| 14322110110000 |
Nearby Schools
| NAME: | DISTRICT: | DISTANCE: | |
|---|---|---|---|
|
Grade School
Oscar Mayer Elementary School |
299 | — | |
|
Middle School
Oscar Mayer Elementary School |
299 | Not in DB | |
|
High School
Lincoln Park High School |
299 | Not in DB | |
Property History
| DATE: | EVENT: | PRICE: | SOURCE: |
|---|---|---|---|
| 27 Jul, 2023 | Sold | $3,950,000 | MRED MLS |
| 27 Feb, 2023 | Under contract | $4,150,000 | MRED MLS |
| 9 Feb, 2023 | Listed for sale | $4,150,000 | MRED MLS |
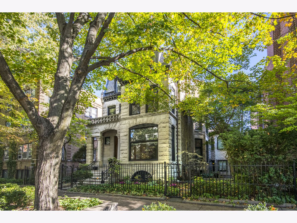
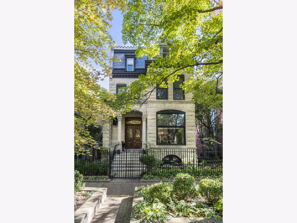
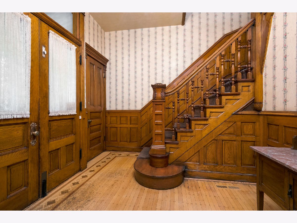
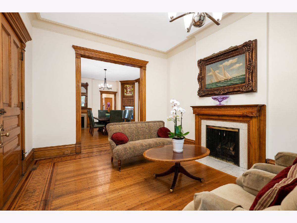
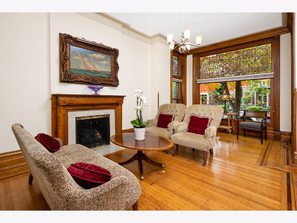
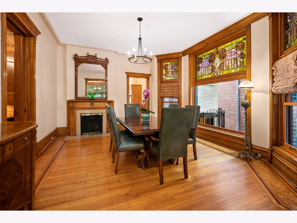
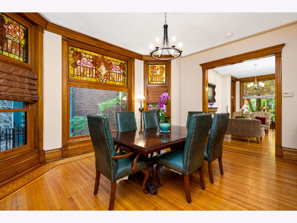
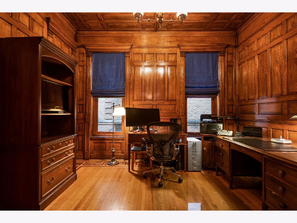
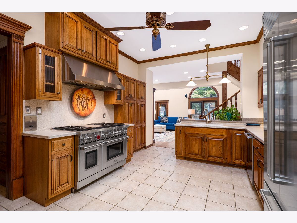
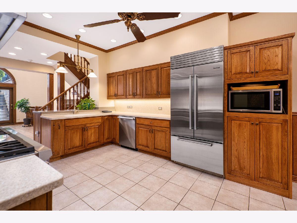
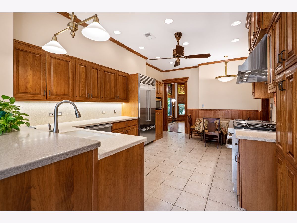
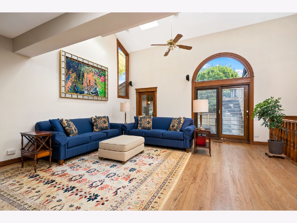
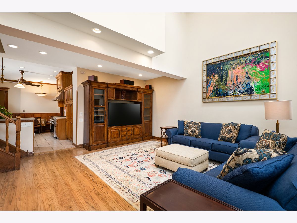
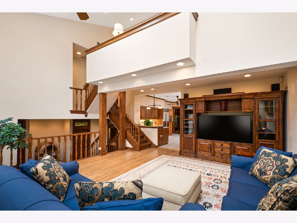

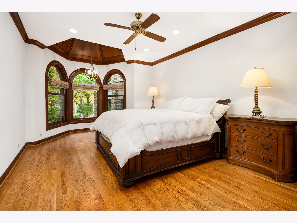

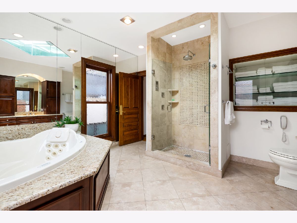
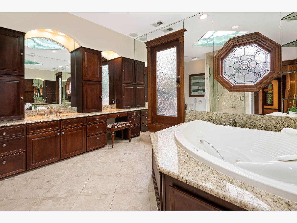
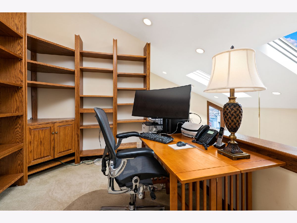

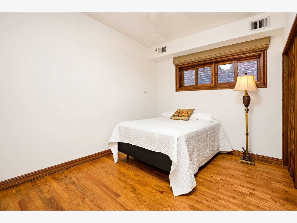
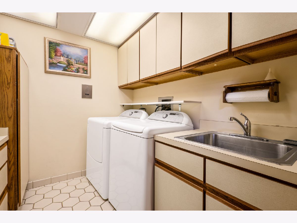
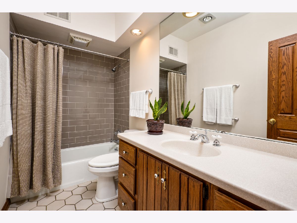
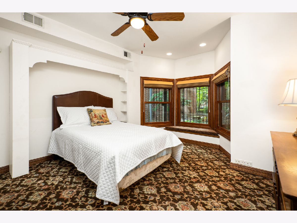
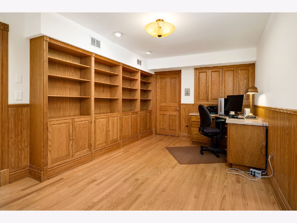
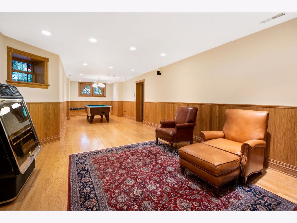
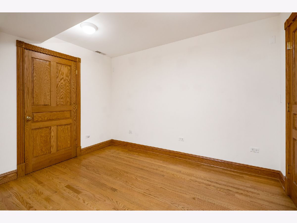
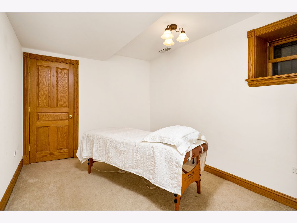
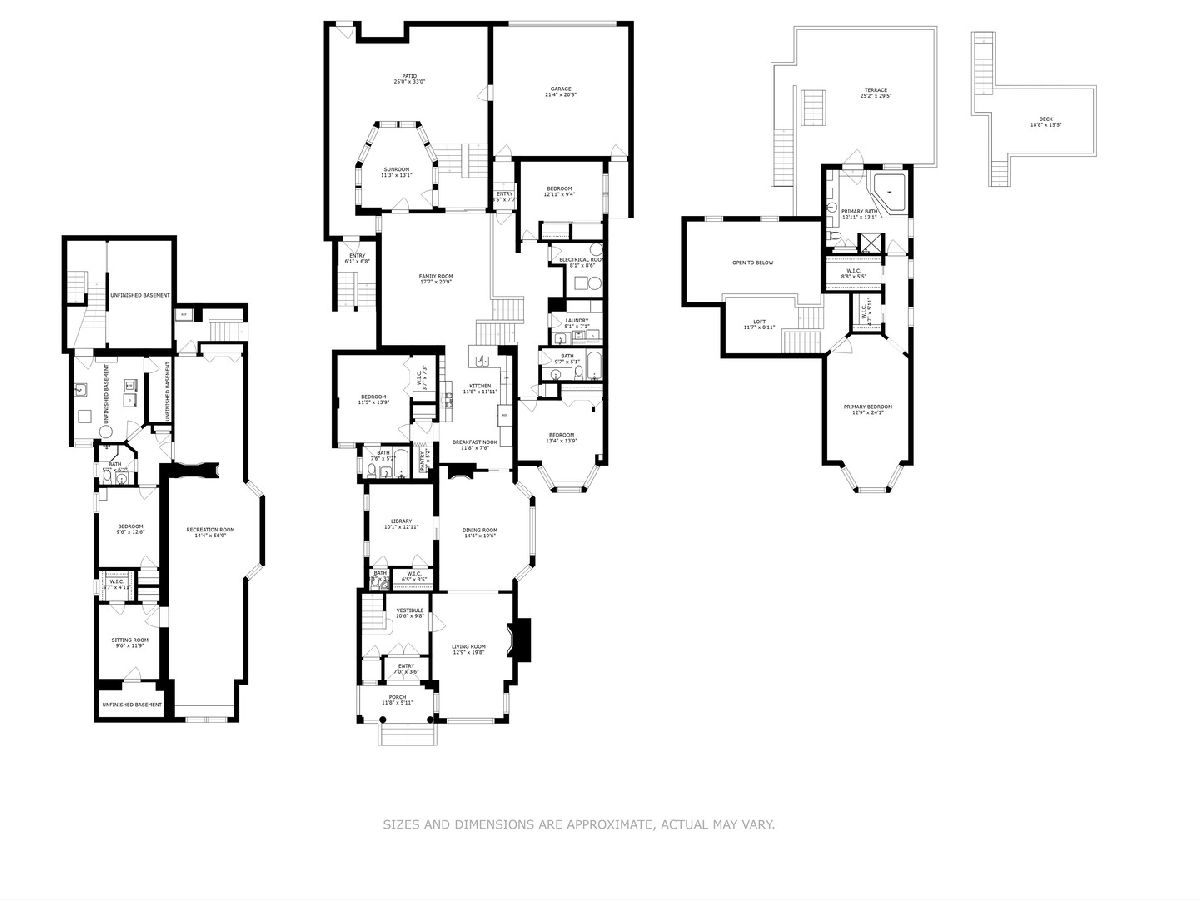
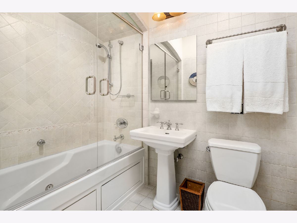
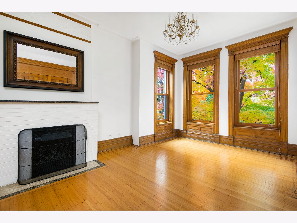
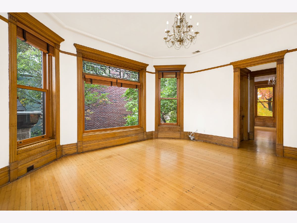
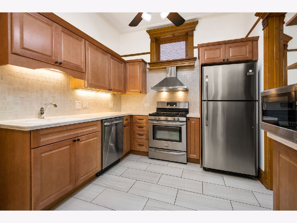
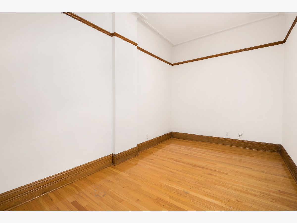
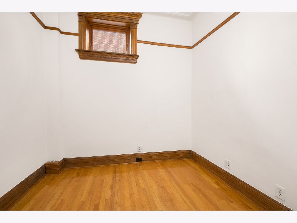
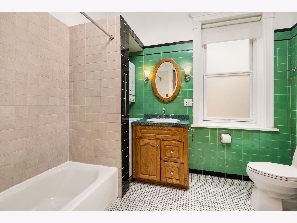
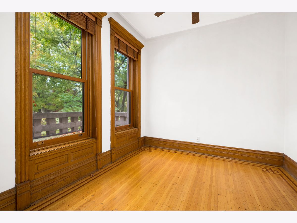
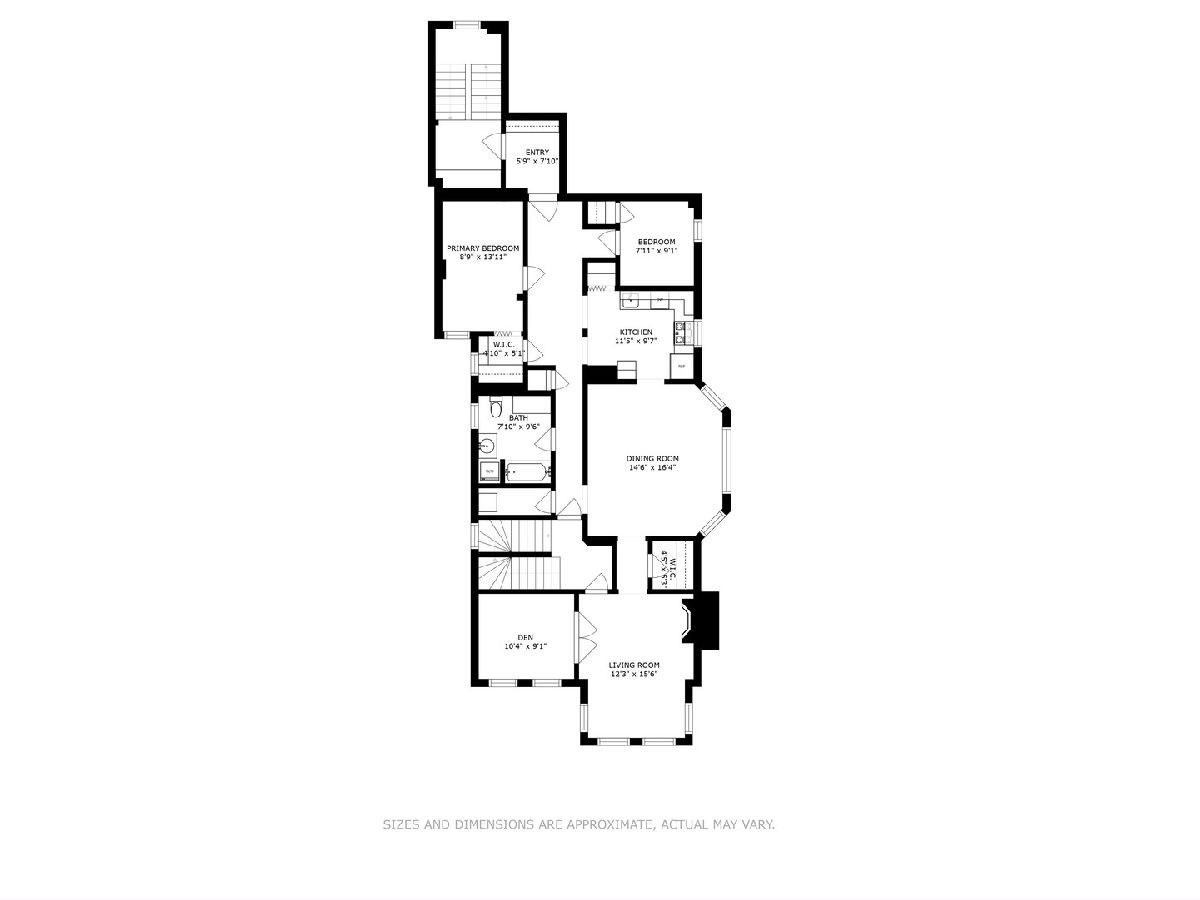
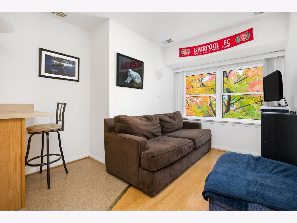
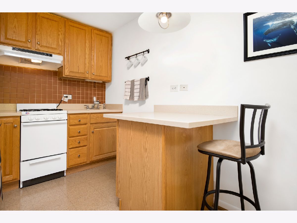
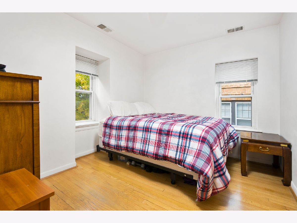
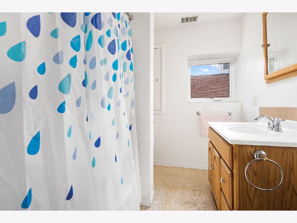
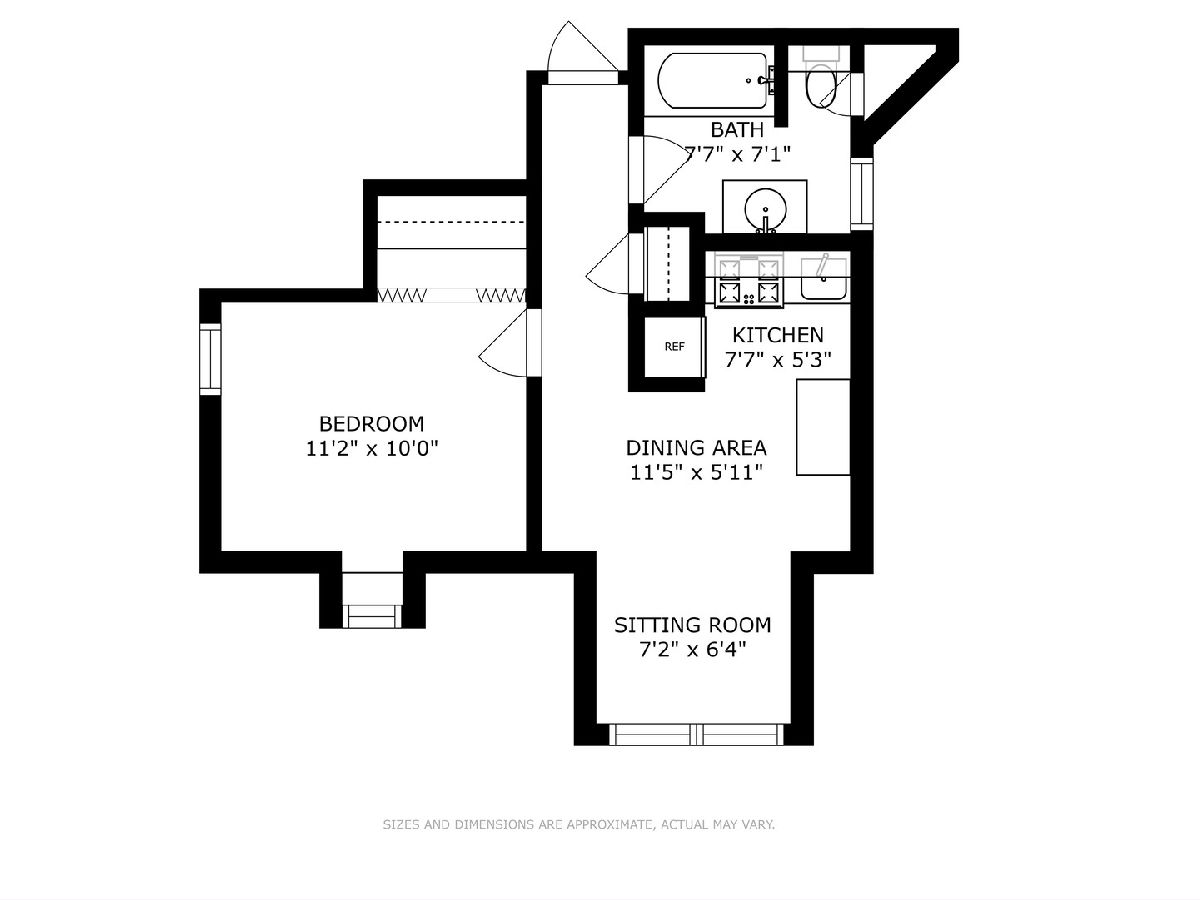
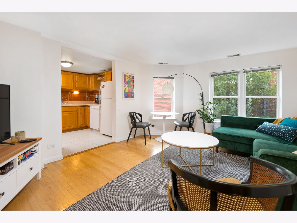
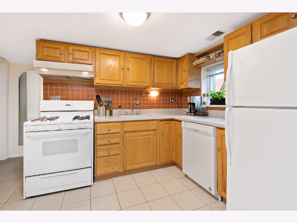
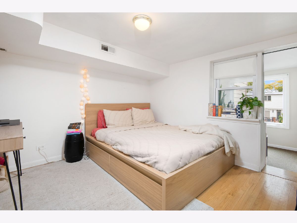
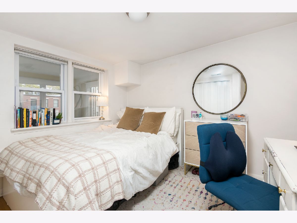
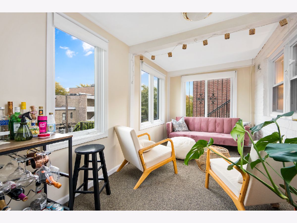
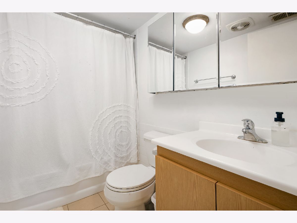
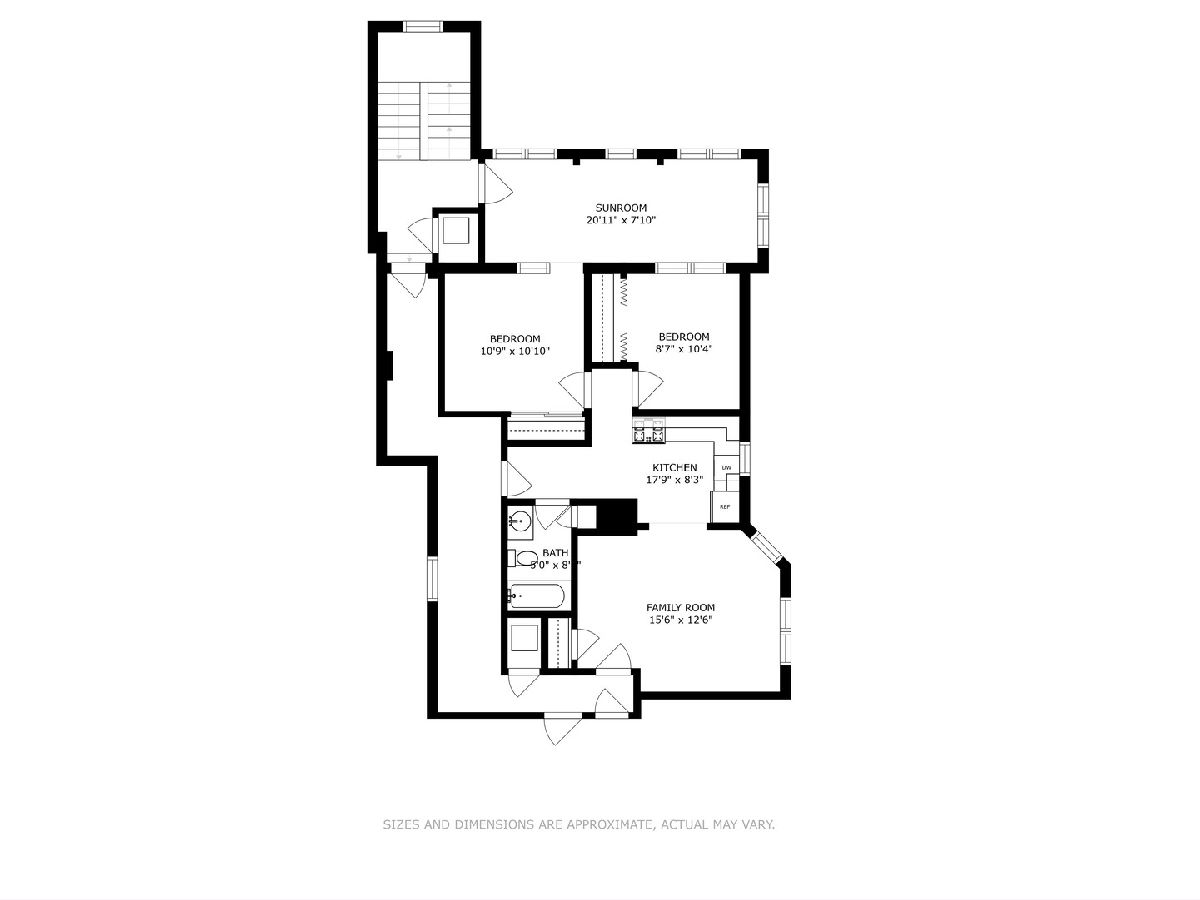
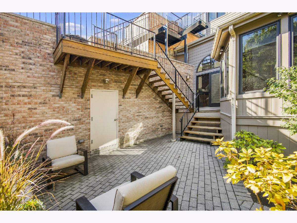
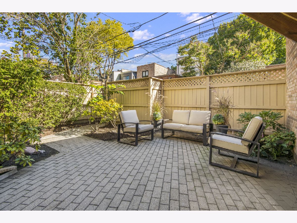
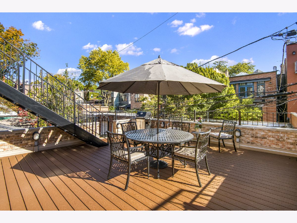
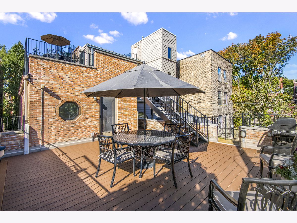
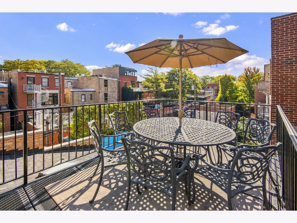
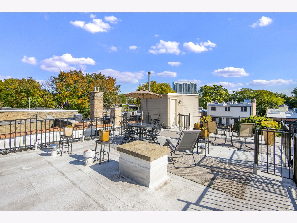
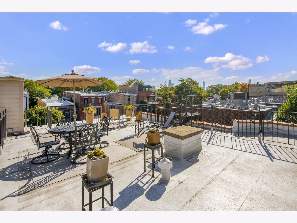
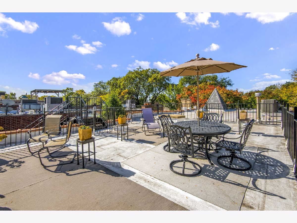
Room Specifics
Total Bedrooms: 10
Bedrooms Above Ground: 10
Bedrooms Below Ground: 0
Dimensions: —
Floor Type: —
Dimensions: —
Floor Type: —
Dimensions: —
Floor Type: —
Dimensions: —
Floor Type: —
Dimensions: —
Floor Type: —
Dimensions: —
Floor Type: —
Dimensions: —
Floor Type: —
Dimensions: —
Floor Type: —
Dimensions: —
Floor Type: —
Full Bathrooms: 8
Bathroom Amenities: Whirlpool,Separate Shower,Steam Shower
Bathroom in Basement: —
Rooms: —
Basement Description: Finished
Other Specifics
| 2 | |
| — | |
| — | |
| — | |
| — | |
| 48X124 | |
| — | |
| — | |
| — | |
| — | |
| Not in DB | |
| — | |
| — | |
| — | |
| — |
Tax History
| Year | Property Taxes |
|---|---|
| 2023 | $42,047 |
Contact Agent
Nearby Similar Homes
Nearby Sold Comparables
Contact Agent
Listing Provided By
@properties Christie's International Real Estate

