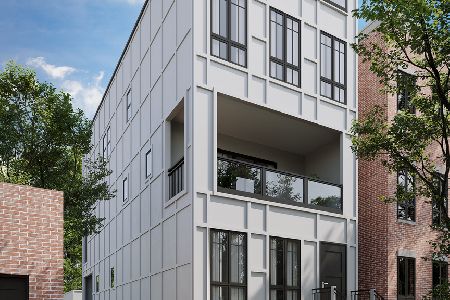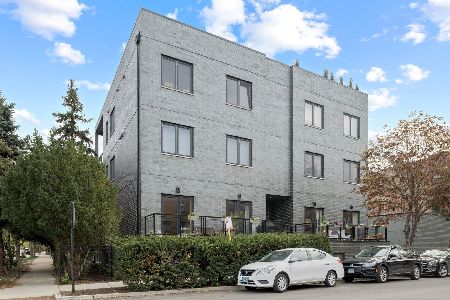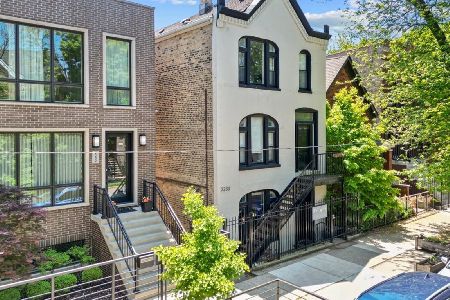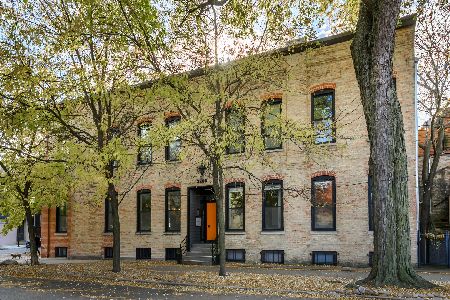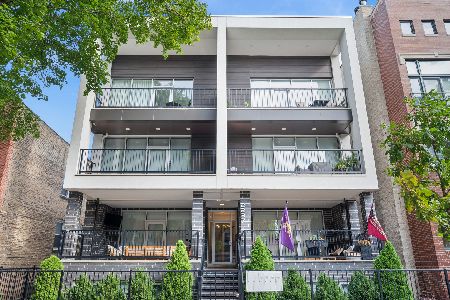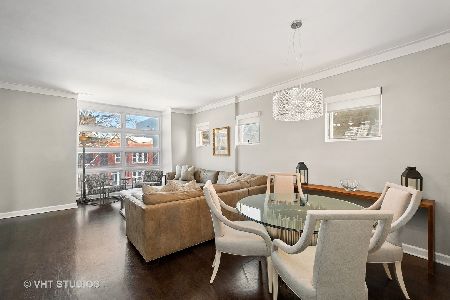2235 Lyndale Street, Logan Square, Chicago, Illinois 60647
$535,000
|
Sold
|
|
| Status: | Closed |
| Sqft: | 0 |
| Cost/Sqft: | — |
| Beds: | 3 |
| Baths: | 3 |
| Year Built: | 2002 |
| Property Taxes: | $8,135 |
| Days On Market: | 2650 |
| Lot Size: | 0,00 |
Description
Welcome to this fabulous 3bd/2bth duplex-up in prime Bucktown location less than a block to Holstein Park. Unique layout with living/dining/kitchen sharing the entire main level. Kitchen features pass through to front living space and open concept to back living space with SS appliances, granite counters, and large breakfast bar. All 3 bedrooms are on the top floor with large master. Many great features including well kept hardwood floors throughout the unit, nest thermostat, large common garage deck, private roof top deck with skyline views, common storage closet, and garage parking. Close proximity to Expressway, Holstein Park pool, CTA blue line, Midtown Athletic, and all shopping/nightlife/restaurants of Bucktown!
Property Specifics
| Condos/Townhomes | |
| 2 | |
| — | |
| 2002 | |
| None | |
| — | |
| No | |
| — |
| Cook | |
| — | |
| 150 / Monthly | |
| Water,Insurance,Exterior Maintenance | |
| Lake Michigan | |
| Public Sewer | |
| 10060911 | |
| 14311130451006 |
Nearby Schools
| NAME: | DISTRICT: | DISTANCE: | |
|---|---|---|---|
|
Grade School
Pulaski International |
299 | — | |
|
Middle School
Pulaski International |
299 | Not in DB | |
|
High School
Clemente Community Academy Senio |
299 | Not in DB | |
Property History
| DATE: | EVENT: | PRICE: | SOURCE: |
|---|---|---|---|
| 16 Sep, 2017 | Under contract | $0 | MRED MLS |
| 11 Sep, 2017 | Listed for sale | $0 | MRED MLS |
| 26 Oct, 2018 | Sold | $535,000 | MRED MLS |
| 28 Sep, 2018 | Under contract | $550,000 | MRED MLS |
| — | Last price change | $575,000 | MRED MLS |
| 23 Aug, 2018 | Listed for sale | $575,000 | MRED MLS |
Room Specifics
Total Bedrooms: 3
Bedrooms Above Ground: 3
Bedrooms Below Ground: 0
Dimensions: —
Floor Type: Hardwood
Dimensions: —
Floor Type: Hardwood
Full Bathrooms: 3
Bathroom Amenities: Whirlpool,Double Sink,Soaking Tub
Bathroom in Basement: 0
Rooms: No additional rooms
Basement Description: None
Other Specifics
| 1 | |
| Concrete Perimeter | |
| — | |
| Roof Deck | |
| Common Grounds | |
| COMMON | |
| — | |
| Full | |
| Hardwood Floors, Laundry Hook-Up in Unit | |
| Range, Microwave, Dishwasher, High End Refrigerator, Washer, Dryer, Disposal, Stainless Steel Appliance(s) | |
| Not in DB | |
| — | |
| — | |
| — | |
| Wood Burning, Gas Starter |
Tax History
| Year | Property Taxes |
|---|---|
| 2018 | $8,135 |
Contact Agent
Nearby Similar Homes
Nearby Sold Comparables
Contact Agent
Listing Provided By
Redfin Corporation

