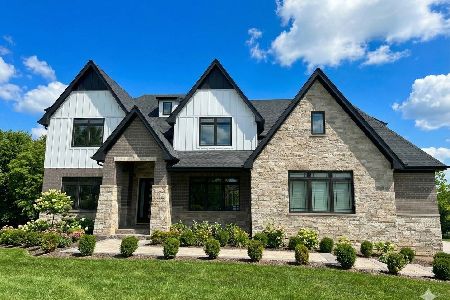22350 Pine Ridge Court, Frankfort, Illinois 60423
$337,900
|
Sold
|
|
| Status: | Closed |
| Sqft: | 2,891 |
| Cost/Sqft: | $119 |
| Beds: | 3 |
| Baths: | 3 |
| Year Built: | 2005 |
| Property Taxes: | $9,257 |
| Days On Market: | 3405 |
| Lot Size: | 0,41 |
Description
Hard to find 3 step beautiful brick ranch on a huge corner lot with water views. All of a buyers demands are met with this open concept floor plan, featuring hardwood floors, freshly painted neutral colors, vaulted airy ceilings with natural light pouring through the skylights, 3 car garage, new concrete driveway and professional landscaping. Kitchen flows seamlessly into the whole heart of the home. Kitchen features island, new stainless steel appliances and a huge walk in pantry, that is truly a delight. If that isn't enough, this finished lookout basement is to die for! Great space to entertain with wet bar, wine fridge, pool table and extra bedroom for your guests. All Anderson windows, new bathroom and lighting fixtures throughout. You won't be disappointed with this meticulous home in a convenient location to expressways and downtown Frankfort.
Property Specifics
| Single Family | |
| — | |
| — | |
| 2005 | |
| Partial | |
| — | |
| No | |
| 0.41 |
| Will | |
| Lakeview Estates | |
| 120 / Annual | |
| Other | |
| Community Well | |
| Public Sewer | |
| 09348695 | |
| 1909352020210000 |
Property History
| DATE: | EVENT: | PRICE: | SOURCE: |
|---|---|---|---|
| 24 Oct, 2014 | Sold | $289,000 | MRED MLS |
| 17 Oct, 2014 | Under contract | $289,808 | MRED MLS |
| — | Last price change | $289,808 | MRED MLS |
| 10 Jul, 2014 | Listed for sale | $299,808 | MRED MLS |
| 16 Nov, 2016 | Sold | $337,900 | MRED MLS |
| 30 Sep, 2016 | Under contract | $344,900 | MRED MLS |
| 21 Sep, 2016 | Listed for sale | $344,900 | MRED MLS |
| 13 Jul, 2020 | Sold | $440,000 | MRED MLS |
| 16 Jun, 2020 | Under contract | $439,873 | MRED MLS |
| 18 Jan, 2020 | Listed for sale | $439,873 | MRED MLS |
Room Specifics
Total Bedrooms: 4
Bedrooms Above Ground: 3
Bedrooms Below Ground: 1
Dimensions: —
Floor Type: Carpet
Dimensions: —
Floor Type: Carpet
Dimensions: —
Floor Type: Carpet
Full Bathrooms: 3
Bathroom Amenities: Whirlpool,Separate Shower
Bathroom in Basement: 0
Rooms: Recreation Room
Basement Description: Partially Finished,Crawl
Other Specifics
| 3 | |
| Concrete Perimeter | |
| Concrete | |
| Patio | |
| Corner Lot,Cul-De-Sac,Landscaped,Water View | |
| 80X89X44X89X144X21X19X38X4 | |
| — | |
| Full | |
| Vaulted/Cathedral Ceilings, Skylight(s), Bar-Wet, Hardwood Floors, First Floor Laundry | |
| Range, Microwave, Dishwasher, Refrigerator, Washer, Dryer, Stainless Steel Appliance(s), Wine Refrigerator | |
| Not in DB | |
| Sidewalks, Street Lights, Street Paved | |
| — | |
| — | |
| Gas Starter |
Tax History
| Year | Property Taxes |
|---|---|
| 2014 | $9,035 |
| 2016 | $9,257 |
| 2020 | $10,463 |
Contact Agent
Nearby Similar Homes
Nearby Sold Comparables
Contact Agent
Listing Provided By
Baird & Warner










