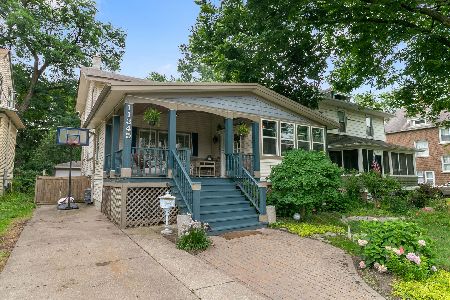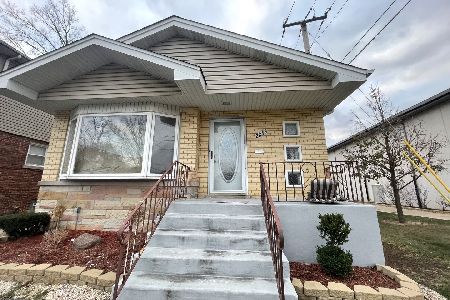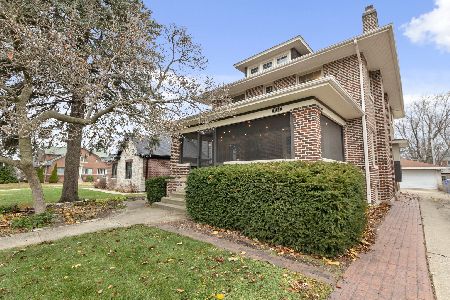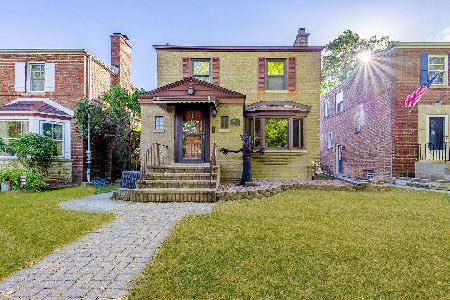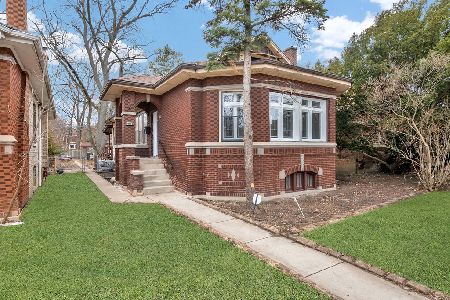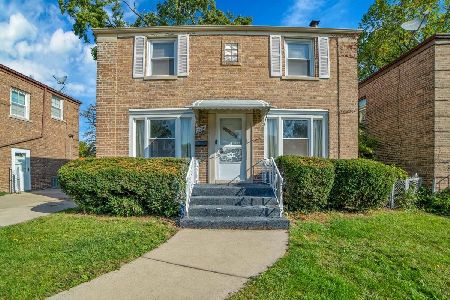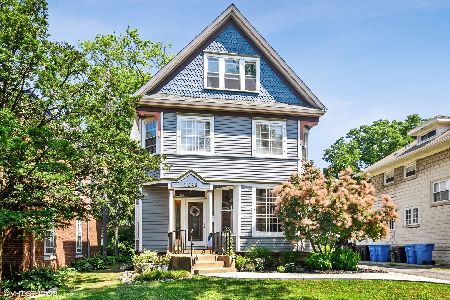2236 113th Place, Morgan Park, Chicago, Illinois 60643
$434,000
|
Sold
|
|
| Status: | Closed |
| Sqft: | 2,052 |
| Cost/Sqft: | $209 |
| Beds: | 4 |
| Baths: | 3 |
| Year Built: | 1922 |
| Property Taxes: | $4,982 |
| Days On Market: | 1908 |
| Lot Size: | 0,16 |
Description
From the moment you walk in, you will feel the love that has gone into this home. Three levels of living space so that everyone has their own bedroom, office, or ? Hardwood floors throughout main level which features open floor plan, Living Room with wood burning fireplace, Kitchen, Dining room, full bath, and 2 bedrooms . One of the bedrooms on the main level has an exterior entrance to the deck. Upstairs we have a large master bedroom with sitting area, and 2nd spacious bedroom, plus full bath with tub and shower. Home is Tastefully updated, and lovingly maintained. Finished basement features a large room which could be an office, exercise room, library, or whatever your heart desires. Remainder of basement consists of a large Recreation room, laundry room, and 3rd full bath. In addition to the new energy efficient windows installed 11/2020, owner has also replaced the driveway, removed the the exterior door in one of the main level bedrooms, updated the landscaping, installed a new fence and pergola, installed a custom cabinet in laundry room, tuckpointed, plus the home is freshly painted. Welcome Home!
Property Specifics
| Single Family | |
| — | |
| Bungalow | |
| 1922 | |
| Full,English | |
| — | |
| No | |
| 0.16 |
| Cook | |
| — | |
| — / Not Applicable | |
| None | |
| Lake Michigan | |
| Public Sewer | |
| 10949754 | |
| 25191070250000 |
Property History
| DATE: | EVENT: | PRICE: | SOURCE: |
|---|---|---|---|
| 13 Sep, 2019 | Sold | $379,900 | MRED MLS |
| 12 Jul, 2019 | Under contract | $379,900 | MRED MLS |
| 2 Jul, 2019 | Listed for sale | $379,900 | MRED MLS |
| 8 Feb, 2021 | Sold | $434,000 | MRED MLS |
| 11 Jan, 2021 | Under contract | $429,000 | MRED MLS |
| — | Last price change | $449,000 | MRED MLS |
| 8 Dec, 2020 | Listed for sale | $449,000 | MRED MLS |
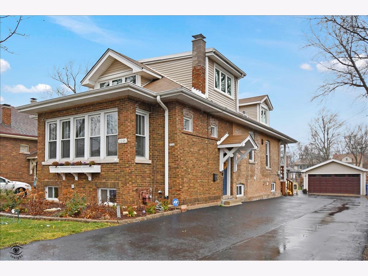
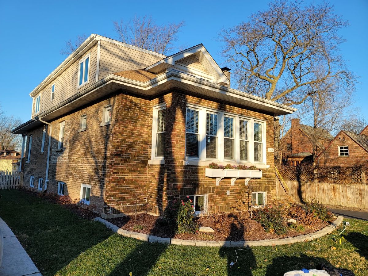
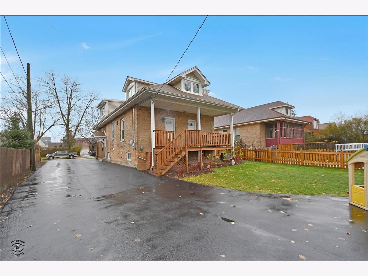
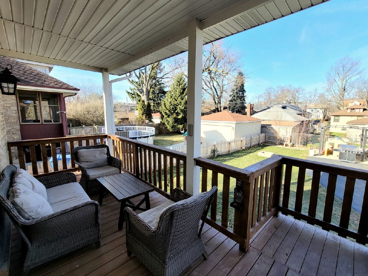
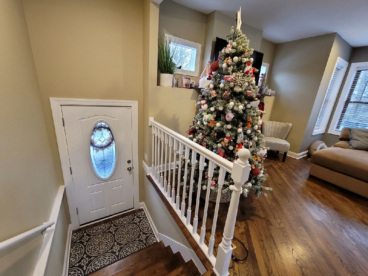
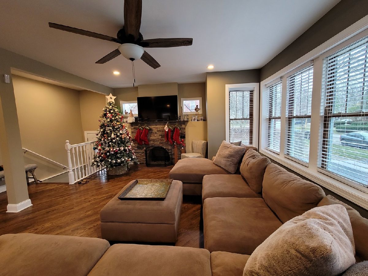
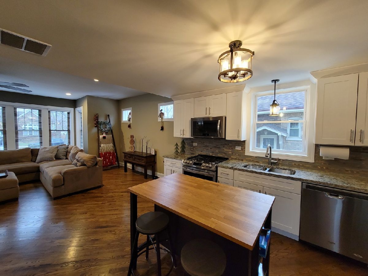
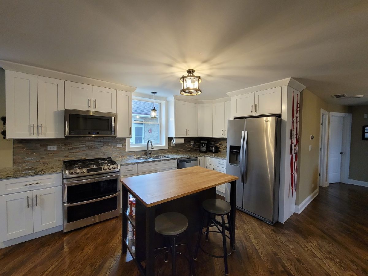
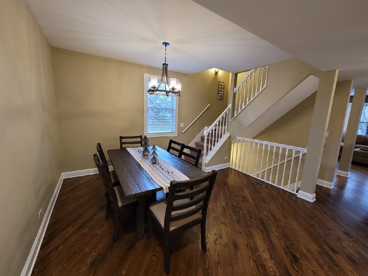
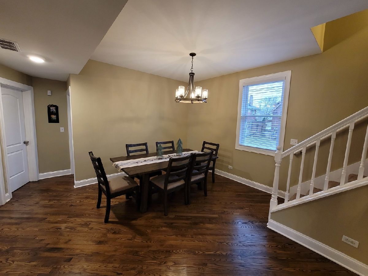
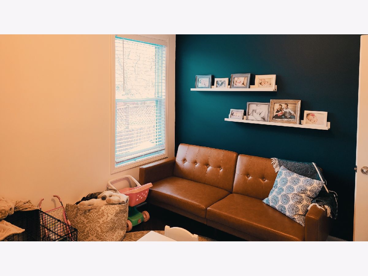
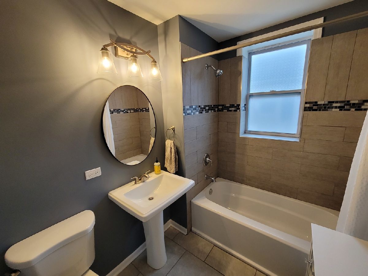
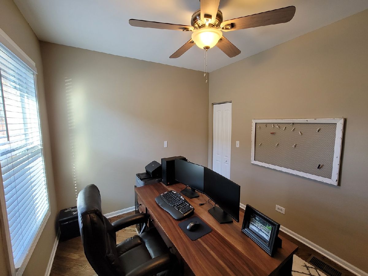
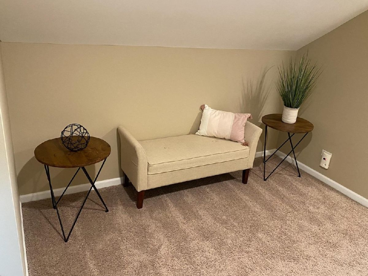
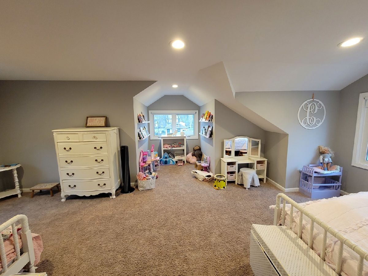
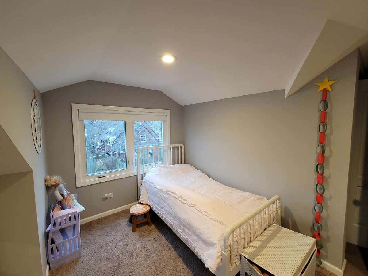
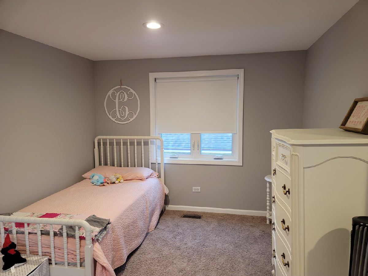
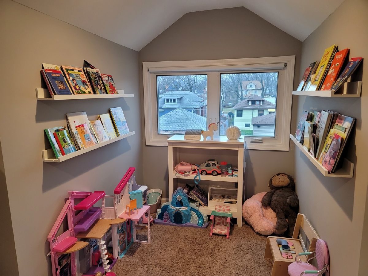
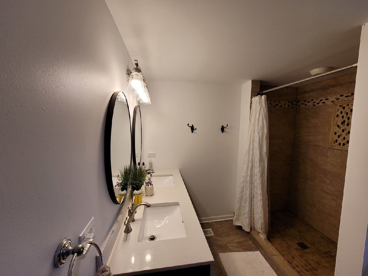
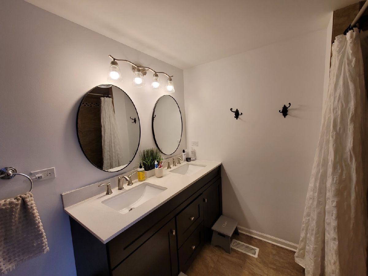
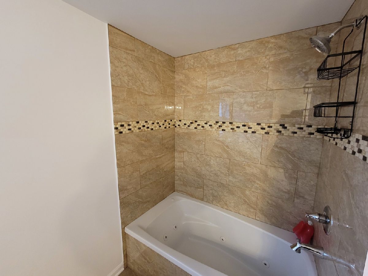
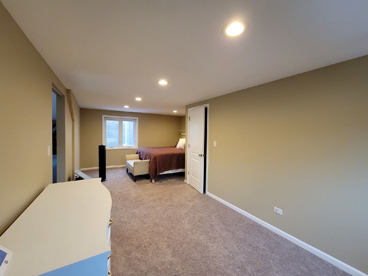
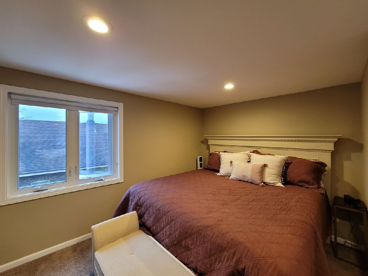
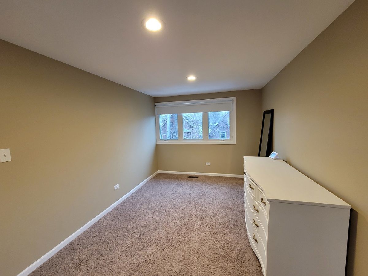
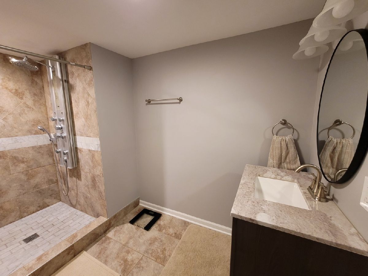
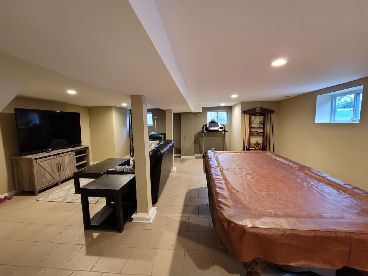
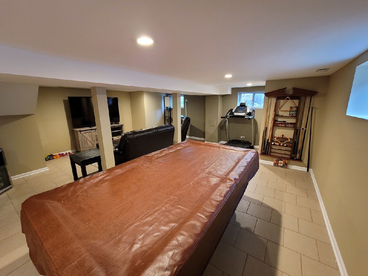
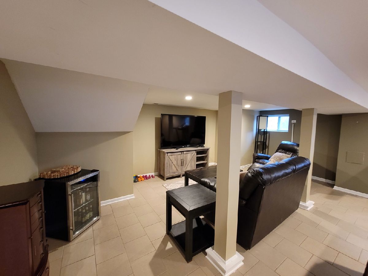
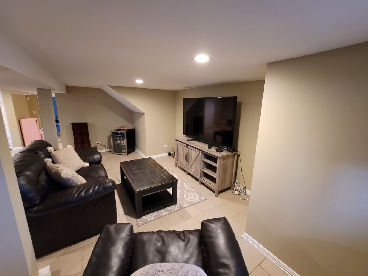
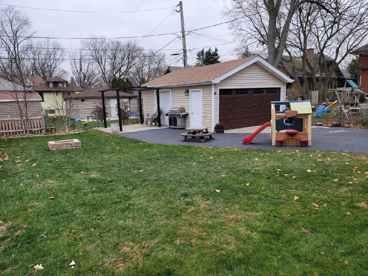
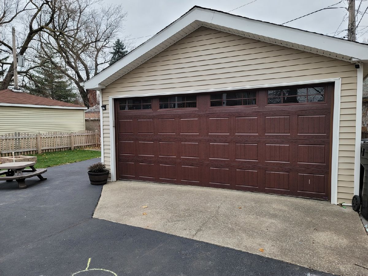
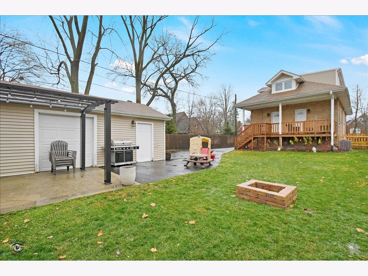
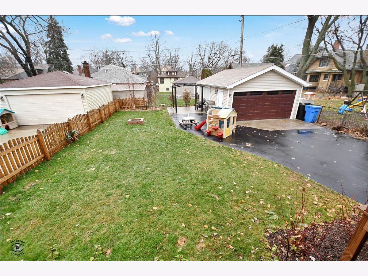
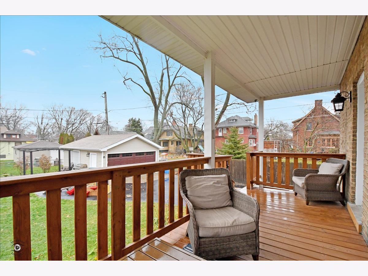
Room Specifics
Total Bedrooms: 4
Bedrooms Above Ground: 4
Bedrooms Below Ground: 0
Dimensions: —
Floor Type: Carpet
Dimensions: —
Floor Type: Hardwood
Dimensions: —
Floor Type: Hardwood
Full Bathrooms: 3
Bathroom Amenities: —
Bathroom in Basement: 1
Rooms: Office
Basement Description: Finished,Exterior Access,Egress Window,Rec/Family Area
Other Specifics
| 2.5 | |
| Concrete Perimeter | |
| Asphalt | |
| Deck, Patio | |
| Fenced Yard | |
| 50 X 141 | |
| — | |
| None | |
| — | |
| Range, Microwave, Dishwasher, Refrigerator, Stainless Steel Appliance(s) | |
| Not in DB | |
| Curbs, Sidewalks, Street Lights, Street Paved | |
| — | |
| — | |
| Wood Burning |
Tax History
| Year | Property Taxes |
|---|---|
| 2019 | $4,284 |
| 2021 | $4,982 |
Contact Agent
Nearby Similar Homes
Nearby Sold Comparables
Contact Agent
Listing Provided By
HomeSmart Realty Group

