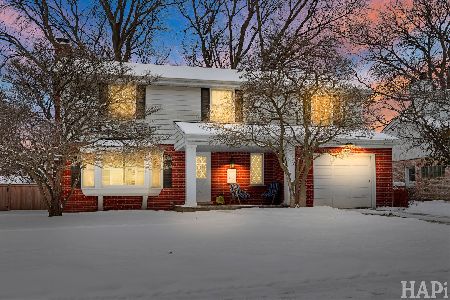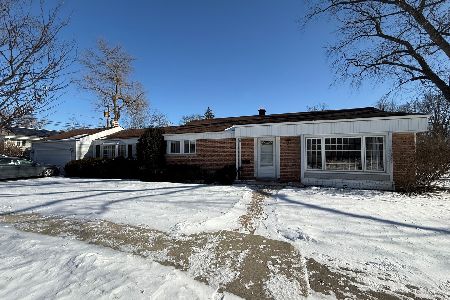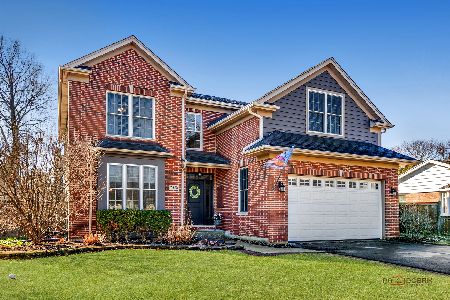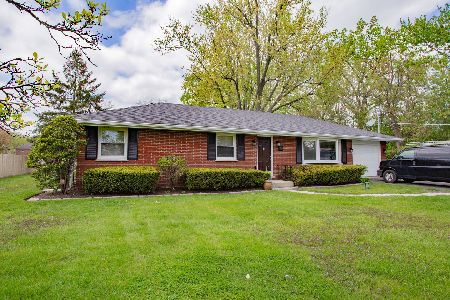2236 Brentwood Road, Northbrook, Illinois 60062
$1,310,000
|
Sold
|
|
| Status: | Closed |
| Sqft: | 5,769 |
| Cost/Sqft: | $234 |
| Beds: | 5 |
| Baths: | 6 |
| Year Built: | 2020 |
| Property Taxes: | $0 |
| Days On Market: | 2240 |
| Lot Size: | 0,23 |
Description
Cool, calm & sophisticated with a youthful edge, this functional home is enveloped in light & comfort. Every aspect reflects the personality & taste of those accustomed to the best in quality, design, finishes & lifestyle. Versatile Living Room or optional Office with tray ceiling & stylish light fixture. Dining room with detailed moldings and adjacent to Kitchen makes entertaining effortless. Kitchen with shaker white inset cabinetry and under cabinet lighting, quartz counters, premium Thermador stainless steel appliances, island with seating, breakfast nook, walk-in pantry with shelving & opens graciously into Family Room with large windows overlooking yard, fireplace with quartz surround, custom built-ins & coffered ceilings. Main floor 5th Bedroom with en suite bath featuring a stand up shower is tucked away cleverly. Master with fantastic customized walk-in closet & lavish en suite bath featuring dual vanities & inset shaker cabinetry, stand up shower with jet sprays & rainfall showerhead & soaking tub. Jack & Jill Bedrooms, Jr Suite & 2nd floor Laundry with storage cabinets & utility sink completes the 2nd floor. Lower Level includes: 6th Bedroom with full bath, huge Recreation Room, Exercise Room, Play Room & plenty of storage. Other highlights: 3 car attached garage, brick paved patio, fully fenced yard, zoned HVAC, wired for sound system, hardwood floors, custom millwork, Grohe plumbing fixtures, brushed brass hardware, wrought iron spindles, Nest thermostats, & more! Just blocks to Metra, shops, schools, parks, golf & downtown Northbrook.
Property Specifics
| Single Family | |
| — | |
| — | |
| 2020 | |
| Full | |
| — | |
| No | |
| 0.23 |
| Cook | |
| Northbrook Park | |
| — / Not Applicable | |
| None | |
| Public | |
| Public Sewer | |
| 10609052 | |
| 04162010310000 |
Nearby Schools
| NAME: | DISTRICT: | DISTANCE: | |
|---|---|---|---|
|
Grade School
Wescott Elementary School |
30 | — | |
|
Middle School
Maple School |
30 | Not in DB | |
|
High School
Glenbrook North High School |
225 | Not in DB | |
Property History
| DATE: | EVENT: | PRICE: | SOURCE: |
|---|---|---|---|
| 2 May, 2009 | Sold | $295,000 | MRED MLS |
| 2 Dec, 2008 | Under contract | $339,499 | MRED MLS |
| — | Last price change | $350,000 | MRED MLS |
| 11 Apr, 2008 | Listed for sale | $499,000 | MRED MLS |
| 13 Mar, 2020 | Sold | $1,310,000 | MRED MLS |
| 26 Jan, 2020 | Under contract | $1,349,000 | MRED MLS |
| 13 Jan, 2020 | Listed for sale | $1,349,000 | MRED MLS |
Room Specifics
Total Bedrooms: 6
Bedrooms Above Ground: 5
Bedrooms Below Ground: 1
Dimensions: —
Floor Type: Hardwood
Dimensions: —
Floor Type: Hardwood
Dimensions: —
Floor Type: Hardwood
Dimensions: —
Floor Type: —
Dimensions: —
Floor Type: —
Full Bathrooms: 6
Bathroom Amenities: Separate Shower,Double Sink,Full Body Spray Shower,Soaking Tub
Bathroom in Basement: 1
Rooms: Bedroom 5,Bedroom 6,Breakfast Room,Exercise Room,Recreation Room,Foyer,Mud Room,Walk In Closet,Utility Room-Lower Level
Basement Description: Finished
Other Specifics
| 3 | |
| Concrete Perimeter | |
| Asphalt | |
| Balcony, Porch, Brick Paver Patio, Storms/Screens | |
| Fenced Yard,Landscaped | |
| 78X130 | |
| Pull Down Stair | |
| Full | |
| Vaulted/Cathedral Ceilings, Hardwood Floors, First Floor Bedroom, Second Floor Laundry, First Floor Full Bath, Built-in Features, Walk-In Closet(s) | |
| Double Oven, Microwave, Dishwasher, Refrigerator, High End Refrigerator, Washer, Dryer, Disposal, Stainless Steel Appliance(s), Range Hood | |
| Not in DB | |
| Park, Sidewalks, Street Paved | |
| — | |
| — | |
| Gas Starter |
Tax History
| Year | Property Taxes |
|---|---|
| 2009 | $7,650 |
Contact Agent
Nearby Similar Homes
Nearby Sold Comparables
Contact Agent
Listing Provided By
@properties









