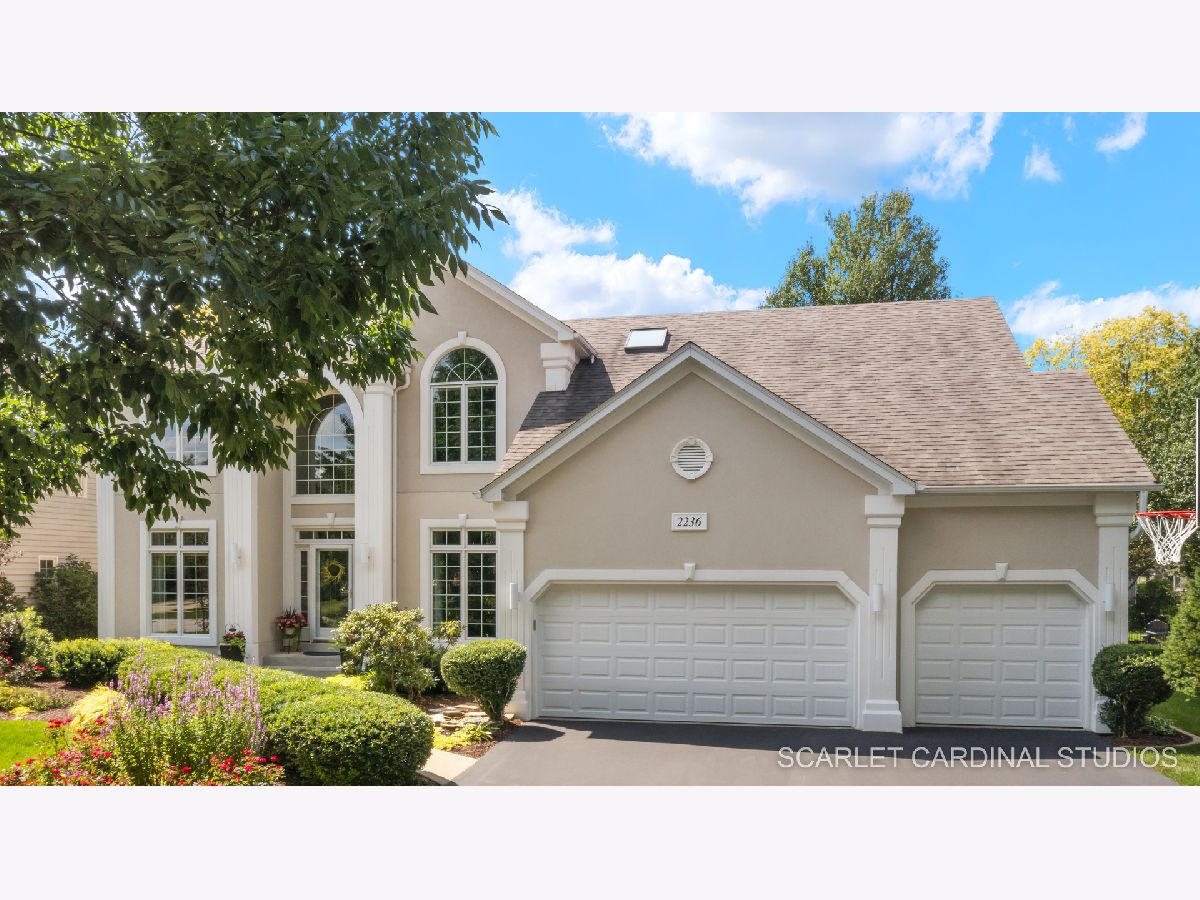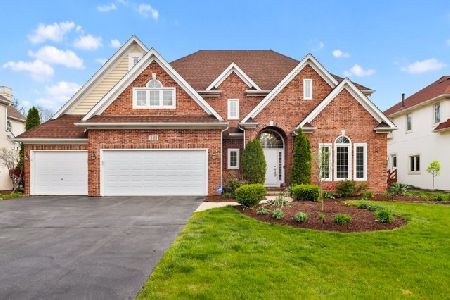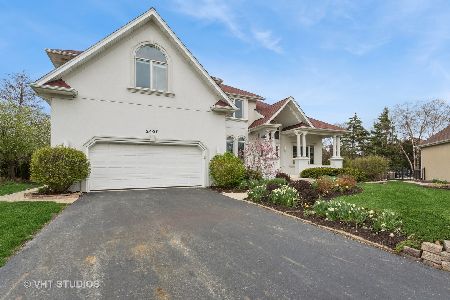2236 Fox Boro Lane, Naperville, Illinois 60564
$916,200
|
Sold
|
|
| Status: | Closed |
| Sqft: | 3,350 |
| Cost/Sqft: | $254 |
| Beds: | 4 |
| Baths: | 4 |
| Year Built: | 1996 |
| Property Taxes: | $14,834 |
| Days On Market: | 533 |
| Lot Size: | 0,00 |
Description
Wow! Just picture perfect! This stunning home, located in the highly desirable Stillwater subdivision and custom-built by Kobler Builders, truly has it all. Featuring 5 spacious bedrooms, 3 1/2 luxurious bathrooms, a finished deep pour basement, and a beautifully designed open floor plan, this home offers an exceptional living experience. With an impressive 3,350 square feet above grade and a 3-car garage, space and comfort are guaranteed. Nestled within the prestigious, award-winning District #204 schools, including the acclaimed Neuqua Valley High School, this home's location is unbeatable. The heart of this home is its gourmet kitchen, a chef's dream come true. It is outfitted with stainless steel appliances with the cooktop vented exteriorly, white cabinetry, a large center island, Caesarstone quartz counters, and gorgeous maple hardwood floors. The kitchen also features a butler's pantry, a pantry closet, an eat-in area, dual skylights, and a beverage refrigerator. The adjoining step-down family room, with its inviting gas fireplace, elegant marble surround, and maple hardwood floors, provides a cozy retreat. Separate formal living and dining rooms, also with beautiful hardwood flooring, add a touch of sophistication to the home. On the first floor, you'll find a versatile den/office that can easily be converted into an additional bedroom, along with a spacious mudroom/laundry area equipped with built-ins for added convenience. Ascend to the second floor to discover the huge master suite, featuring volume ceilings, dual closets, and an ensuite master bath complete with a whirlpool tub, separate shower, dual vanity sinks, a private water closet, and a skylight. The second floor also includes three other generously sized bedrooms, each with volume ceilings, a hall bathroom, and a stunning maple hardwood hallway. The deep pour full finished basement is an entertainer's paradise, complete with a home theater system, a wet bar with a dishwasher, a fifth bedroom, full bathroom, an exercise room, a work/craft room, and a spacious recreation area perfect for ping pong. A huge storage/board game closet adds even more convenience. Step outside from the eat-in kitchen to a private backyard oasis featuring professional landscaping with plants and trees, a charming brick patio, and a maintenance-free oversized deck. Additional amenities include an inground sprinkler system and a backup sump pump. Recent updates to the home include maple hardwood floors, a rebuilt staircase, and fresh interior painting all done within 2019/2020. All windows have been replaced over time, ensuring modern efficiency and comfort. The roof was completed in 2015. The Stillwater community itself offers a host of amenities, including a pool, tennis courts, pickleball, and a clubhouse, and it is conveniently close to the Springbrook Golf Course, walking paths, schools, shopping, and Metra. Don't miss out on this amazing home - schedule your appointment today!
Property Specifics
| Single Family | |
| — | |
| — | |
| 1996 | |
| — | |
| — | |
| No | |
| — |
| Will | |
| Stillwater | |
| 325 / Quarterly | |
| — | |
| — | |
| — | |
| 12128642 | |
| 0701032030040000 |
Nearby Schools
| NAME: | DISTRICT: | DISTANCE: | |
|---|---|---|---|
|
Grade School
Welch Elementary School |
204 | — | |
|
Middle School
Scullen Middle School |
204 | Not in DB | |
|
High School
Neuqua Valley High School |
204 | Not in DB | |
Property History
| DATE: | EVENT: | PRICE: | SOURCE: |
|---|---|---|---|
| 10 Sep, 2024 | Sold | $916,200 | MRED MLS |
| 5 Aug, 2024 | Under contract | $849,823 | MRED MLS |
| 2 Aug, 2024 | Listed for sale | $849,823 | MRED MLS |





















































Room Specifics
Total Bedrooms: 5
Bedrooms Above Ground: 4
Bedrooms Below Ground: 1
Dimensions: —
Floor Type: —
Dimensions: —
Floor Type: —
Dimensions: —
Floor Type: —
Dimensions: —
Floor Type: —
Full Bathrooms: 4
Bathroom Amenities: Whirlpool,Separate Shower,Double Sink
Bathroom in Basement: 1
Rooms: —
Basement Description: Finished,9 ft + pour
Other Specifics
| 3 | |
| — | |
| Asphalt | |
| — | |
| — | |
| 78X135 | |
| — | |
| — | |
| — | |
| — | |
| Not in DB | |
| — | |
| — | |
| — | |
| — |
Tax History
| Year | Property Taxes |
|---|---|
| 2024 | $14,834 |
Contact Agent
Nearby Similar Homes
Nearby Sold Comparables
Contact Agent
Listing Provided By
RE/MAX Action









