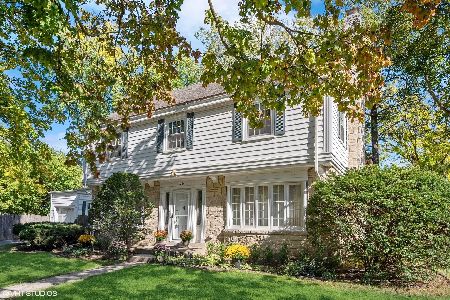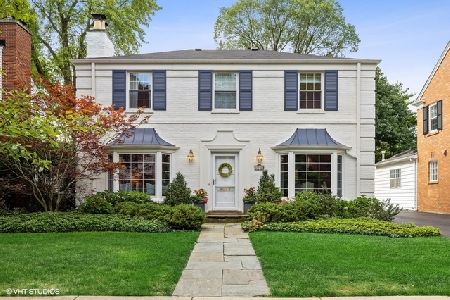2236 Kenilworth Avenue, Wilmette, Illinois 60091
$890,000
|
Sold
|
|
| Status: | Closed |
| Sqft: | 0 |
| Cost/Sqft: | — |
| Beds: | 4 |
| Baths: | 3 |
| Year Built: | 1944 |
| Property Taxes: | $14,861 |
| Days On Market: | 2724 |
| Lot Size: | 0,15 |
Description
Meticulous classic white center entry colonial in Kenilworth Gardens with tons of curb appeal! All hardwood first and second floors, freshly decorated with neutral paint and pretty decor. Foyer leads to spacious living room with hardwood floors, bay window, built-in bookcases, wood burning fireplace. Separate dining room with bay window. Kitchen with granite counters, breakfast bar and top of the line stainless appliances. Breakfast room opens to family room with built-ins. Newer mud room with cubbies. Gorgeous fenced yard, sprinkler system, driveway gate, brick paver patio and brick paver driveway. Newer heated garage with lift holds three cars! Pretty master with updated limestone bath, new carpeting (hardwood under) and new California closet. Three additional second floor bedrooms and updated limestone hall bath. Finished basement with wood burning fireplace, 5th bedroom/office, rec room and storage. Best location! Walk to train, Thornwood Park, Harper and more!
Property Specifics
| Single Family | |
| — | |
| Colonial | |
| 1944 | |
| Partial | |
| — | |
| No | |
| 0.15 |
| Cook | |
| — | |
| 0 / Not Applicable | |
| None | |
| Lake Michigan | |
| Public Sewer | |
| 10040360 | |
| 05281120300000 |
Nearby Schools
| NAME: | DISTRICT: | DISTANCE: | |
|---|---|---|---|
|
Grade School
Harper Elementary School |
39 | — | |
|
Middle School
Wilmette Junior High School |
39 | Not in DB | |
|
High School
New Trier Twp H.s. Northfield/wi |
203 | Not in DB | |
|
Alternate Elementary School
Highcrest Middle School |
— | Not in DB | |
Property History
| DATE: | EVENT: | PRICE: | SOURCE: |
|---|---|---|---|
| 17 Sep, 2018 | Sold | $890,000 | MRED MLS |
| 4 Aug, 2018 | Under contract | $899,000 | MRED MLS |
| 3 Aug, 2018 | Listed for sale | $899,000 | MRED MLS |
Room Specifics
Total Bedrooms: 5
Bedrooms Above Ground: 4
Bedrooms Below Ground: 1
Dimensions: —
Floor Type: Hardwood
Dimensions: —
Floor Type: Hardwood
Dimensions: —
Floor Type: Carpet
Dimensions: —
Floor Type: —
Full Bathrooms: 3
Bathroom Amenities: —
Bathroom in Basement: 0
Rooms: Bedroom 5,Breakfast Room,Recreation Room
Basement Description: Partially Finished
Other Specifics
| 3 | |
| Concrete Perimeter | |
| Brick | |
| Brick Paver Patio | |
| — | |
| 50X134 | |
| Pull Down Stair | |
| Full | |
| Hardwood Floors | |
| Range, Microwave, Dishwasher, High End Refrigerator, Freezer, Washer, Dryer, Disposal, Stainless Steel Appliance(s) | |
| Not in DB | |
| Tennis Courts, Sidewalks, Street Lights, Street Paved | |
| — | |
| — | |
| Wood Burning |
Tax History
| Year | Property Taxes |
|---|---|
| 2018 | $14,861 |
Contact Agent
Nearby Similar Homes
Nearby Sold Comparables
Contact Agent
Listing Provided By
@properties









