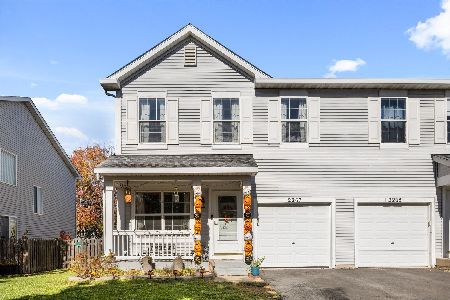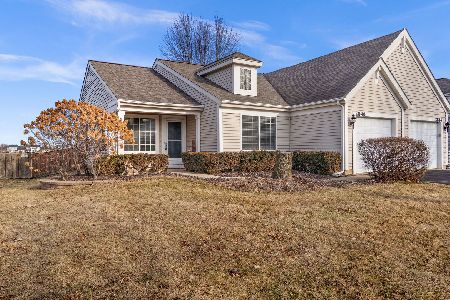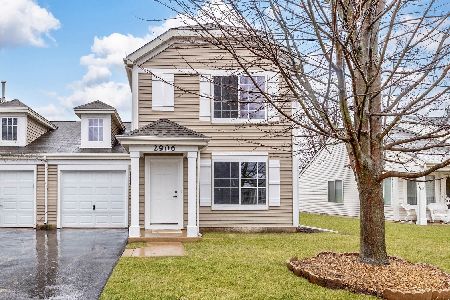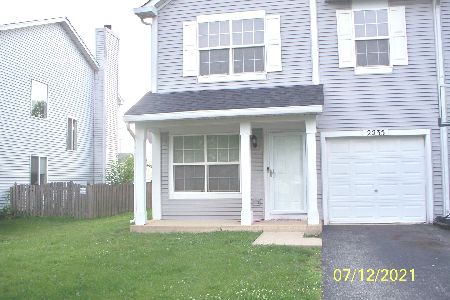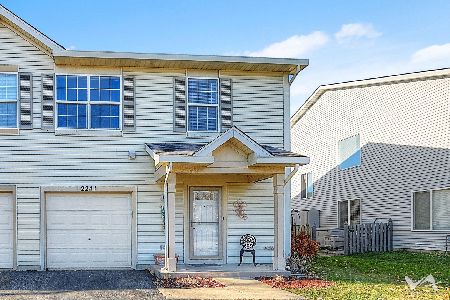2237 Margaret Drive, Montgomery, Illinois 60538
$175,000
|
Sold
|
|
| Status: | Closed |
| Sqft: | 1,768 |
| Cost/Sqft: | $101 |
| Beds: | 3 |
| Baths: | 3 |
| Year Built: | 2002 |
| Property Taxes: | $4,608 |
| Days On Market: | 2144 |
| Lot Size: | 0,00 |
Description
It's your lucky day! 2237 Margaret Dr is the "ONE"! The Drake Floor plan is the largest 1/2 Duplex Floorplan in the subdivision offering 1,700+ sq ft of living space! The main level greets you with the Living and Dining Rooms with volume ceilings! Next is the eat-in Kitchen that opens to the Family Room with cozy Fireplace! Moving on up to the 2nd level, you will be pleased with all the space! Master Suite with Private Bath and W/I Closet ~ 2 additional Bedrooms, a Loft and Laundry! The fenced Backyard with large patio is ready for your grill and entertainment! The home even comes with an attached 1 car garage! Lakewood Creek offers more than just a home, it offers a lifestyle with a Community Pool, Tennis Courts, Clubhouse, Miles of Trails, Parks and the elementary school in the neighborhood! What are you waiting for!? Call today for an appointment and let's get you moving so you can enjoy the amenities this summer!
Property Specifics
| Condos/Townhomes | |
| 2 | |
| — | |
| 2002 | |
| None | |
| DRAKE | |
| No | |
| — |
| Kendall | |
| Lakewood Creek | |
| 94 / Quarterly | |
| Clubhouse,Pool | |
| Public | |
| Public Sewer | |
| 10657239 | |
| 0202204111 |
Nearby Schools
| NAME: | DISTRICT: | DISTANCE: | |
|---|---|---|---|
|
Grade School
Lakewood Creek Elementary School |
308 | — | |
|
Middle School
Thompson Junior High School |
308 | Not in DB | |
|
High School
Oswego High School |
308 | Not in DB | |
Property History
| DATE: | EVENT: | PRICE: | SOURCE: |
|---|---|---|---|
| 27 May, 2020 | Sold | $175,000 | MRED MLS |
| 15 Mar, 2020 | Under contract | $178,900 | MRED MLS |
| 5 Mar, 2020 | Listed for sale | $178,900 | MRED MLS |
Room Specifics
Total Bedrooms: 3
Bedrooms Above Ground: 3
Bedrooms Below Ground: 0
Dimensions: —
Floor Type: Carpet
Dimensions: —
Floor Type: Carpet
Full Bathrooms: 3
Bathroom Amenities: —
Bathroom in Basement: 0
Rooms: Loft
Basement Description: Slab
Other Specifics
| 1 | |
| Concrete Perimeter | |
| Asphalt | |
| Patio, Porch, Storms/Screens, End Unit | |
| Fenced Yard | |
| 60 X 110 | |
| — | |
| Full | |
| Second Floor Laundry | |
| Range, Dishwasher, Refrigerator, Disposal | |
| Not in DB | |
| — | |
| — | |
| Bike Room/Bike Trails, Park, Party Room, Sundeck, Pool, Tennis Court(s) | |
| Gas Starter |
Tax History
| Year | Property Taxes |
|---|---|
| 2020 | $4,608 |
Contact Agent
Nearby Similar Homes
Nearby Sold Comparables
Contact Agent
Listing Provided By
Platinum Partners Realtors

