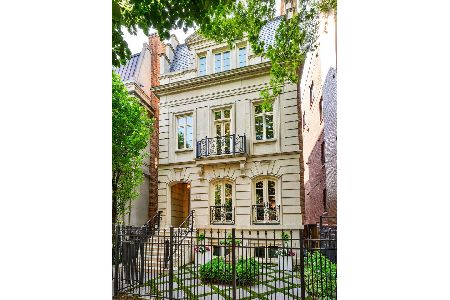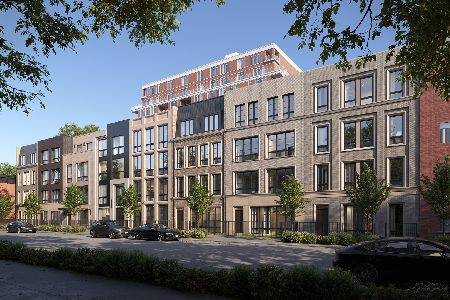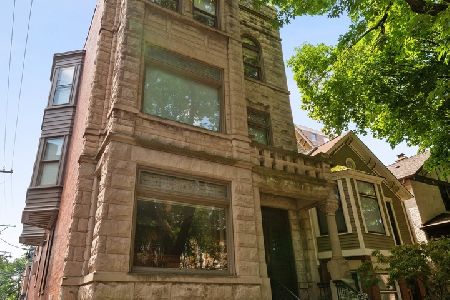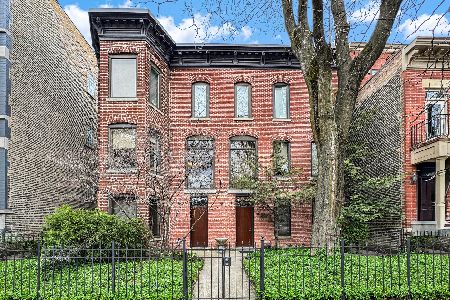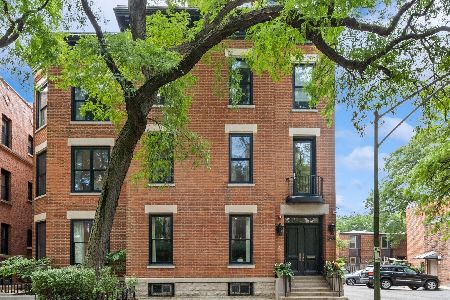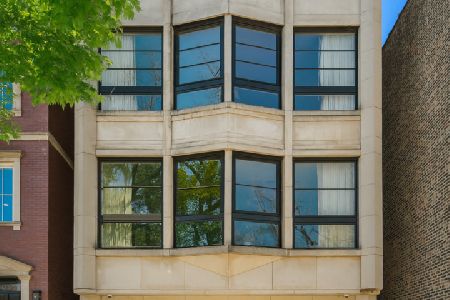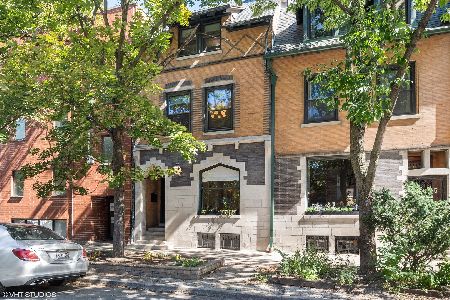2237 Orchard Avenue, Lincoln Park, Chicago, Illinois 60614
$1,025,000
|
Sold
|
|
| Status: | Closed |
| Sqft: | 3,800 |
| Cost/Sqft: | $289 |
| Beds: | 5 |
| Baths: | 4 |
| Year Built: | 1896 |
| Property Taxes: | $15,223 |
| Days On Market: | 4920 |
| Lot Size: | 0,00 |
Description
$150k renovation of this bright 3,800 sqft 5 BR row home in Lincoln Elementary Dist. Beautifully restored woodwork. Newer open kit w/farm sink, Thermador, SubZero & Bosch. 4 bedrooms & 2 marble baths upstairs. New bookcases, closets, electric, lighting, roof, parapet wall, etc. Increased ceiling height in LL creating a rec room, spacious BR w/new bath, & laundry/mechanicals. Rear deck & patio. Gated pkg for 2 cars.
Property Specifics
| Single Family | |
| — | |
| — | |
| 1896 | |
| Full,English | |
| — | |
| No | |
| 0 |
| Cook | |
| — | |
| 0 / Not Applicable | |
| None | |
| Lake Michigan | |
| Public Sewer | |
| 08022903 | |
| 14331090040000 |
Nearby Schools
| NAME: | DISTRICT: | DISTANCE: | |
|---|---|---|---|
|
Grade School
Lincoln Elementary School |
299 | — | |
|
High School
Lincoln Park High School |
299 | Not in DB | |
Property History
| DATE: | EVENT: | PRICE: | SOURCE: |
|---|---|---|---|
| 28 Mar, 2008 | Sold | $1,200,000 | MRED MLS |
| 4 Mar, 2008 | Under contract | $1,295,000 | MRED MLS |
| 7 Feb, 2008 | Listed for sale | $1,295,000 | MRED MLS |
| 25 Jul, 2012 | Sold | $1,025,000 | MRED MLS |
| 15 May, 2012 | Under contract | $1,099,000 | MRED MLS |
| 20 Mar, 2012 | Listed for sale | $1,099,000 | MRED MLS |
| 15 Nov, 2019 | Sold | $1,020,000 | MRED MLS |
| 21 Sep, 2019 | Under contract | $1,100,000 | MRED MLS |
| — | Last price change | $1,175,000 | MRED MLS |
| 26 Jun, 2019 | Listed for sale | $1,175,000 | MRED MLS |
| 31 Oct, 2023 | Sold | $1,250,000 | MRED MLS |
| 23 Sep, 2023 | Under contract | $1,299,000 | MRED MLS |
| 21 Sep, 2023 | Listed for sale | $1,299,000 | MRED MLS |
Room Specifics
Total Bedrooms: 5
Bedrooms Above Ground: 5
Bedrooms Below Ground: 0
Dimensions: —
Floor Type: Hardwood
Dimensions: —
Floor Type: Hardwood
Dimensions: —
Floor Type: Hardwood
Dimensions: —
Floor Type: —
Full Bathrooms: 4
Bathroom Amenities: Whirlpool,Separate Shower
Bathroom in Basement: 1
Rooms: Bedroom 5,Deck,Foyer,Recreation Room
Basement Description: Finished
Other Specifics
| — | |
| — | |
| — | |
| — | |
| — | |
| 20X48X11X67X13X36X23X45 | |
| — | |
| Full | |
| Hardwood Floors | |
| Double Oven, Range, Microwave, Dishwasher, Refrigerator, High End Refrigerator, Washer, Dryer, Disposal, Stainless Steel Appliance(s) | |
| Not in DB | |
| — | |
| — | |
| — | |
| Wood Burning |
Tax History
| Year | Property Taxes |
|---|---|
| 2008 | $15,000 |
| 2012 | $15,223 |
| 2019 | $22,914 |
| 2023 | $19,037 |
Contact Agent
Nearby Similar Homes
Nearby Sold Comparables
Contact Agent
Listing Provided By
Coldwell Banker Residential

