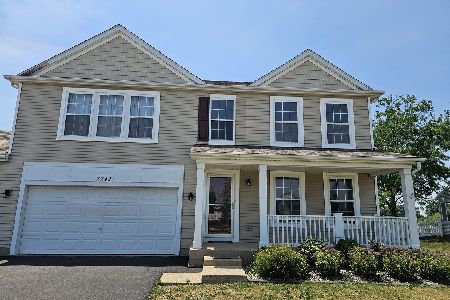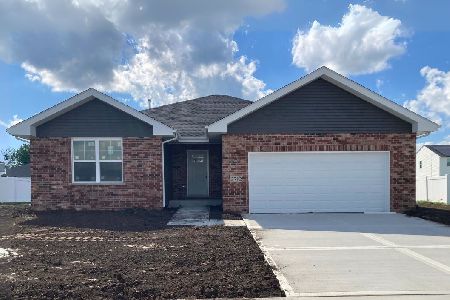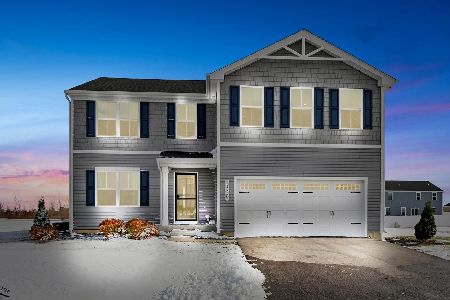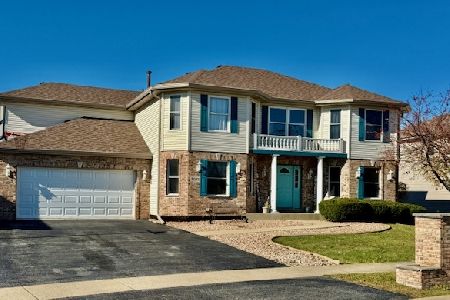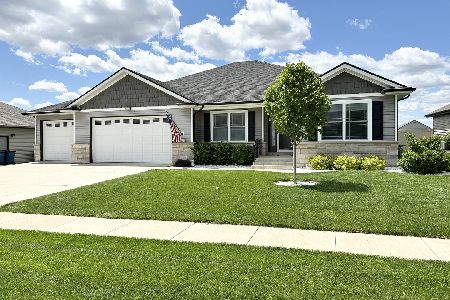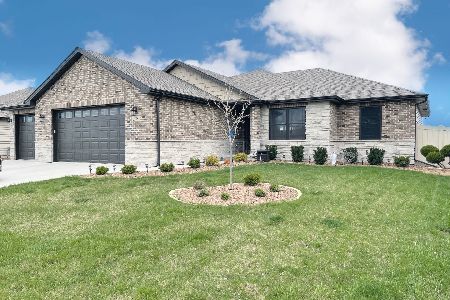2237 Pheasant Run Drive, Bourbonnais, Illinois 60914
$340,000
|
Sold
|
|
| Status: | Closed |
| Sqft: | 2,016 |
| Cost/Sqft: | $168 |
| Beds: | 3 |
| Baths: | 3 |
| Year Built: | 2019 |
| Property Taxes: | $6,246 |
| Days On Market: | 1648 |
| Lot Size: | 0,00 |
Description
Built in 2019, is this exceptional 1-story home, with a 3-car garage, in the heart of Bourbonnais. 4 bedrooms and 3 baths, (including one of each in the finished basement). Gorgeous hardwood floors throughout, with carpeting in the bedrooms. Some bedrooms feature multi-dimensional tray ceilings with lighting, walk-in closets, and two bedrooms have ceiling fans and light remote controls. Master bath features double-sinks, ceramic tile floors and enclosure, and glass shower doors. Rounded-corner walls throughout. Living room / Dining room combo (10ft ceilings), that leads to a bright and spacious kitchen with quartz countertops, breakfast bar, subway tile backsplash, under-cabinet lighting, 5-burner gas stove with convection oven, and a pantry. Laundry room is on the main level, off the garage. Entire home hard-wired for internet (LAN). Full, finished basement provides a TV area, rec area (pool table can stay), a bar, a retro-gaming bench / station, a 4th bedroom and luxurious 4th bath (suite) with jet tub / jacuzzi, and lots of storage. Deep 3- car garage is big enough to fit a large F-150 truck. Veggie and fruit patch garden in the backyard. No neighbors behind you. Easy and quick access to I-57 interstate, local shopping, restaurants, and the top employers in the area like, CSL Behring, NUCOR Steel, and two hospitals.
Property Specifics
| Single Family | |
| — | |
| — | |
| 2019 | |
| — | |
| — | |
| No | |
| — |
| Kankakee | |
| — | |
| — / Not Applicable | |
| — | |
| — | |
| — | |
| 11167105 | |
| 17091030104100 |
Property History
| DATE: | EVENT: | PRICE: | SOURCE: |
|---|---|---|---|
| 25 Aug, 2021 | Sold | $340,000 | MRED MLS |
| 26 Jul, 2021 | Under contract | $339,000 | MRED MLS |
| 23 Jul, 2021 | Listed for sale | $339,000 | MRED MLS |
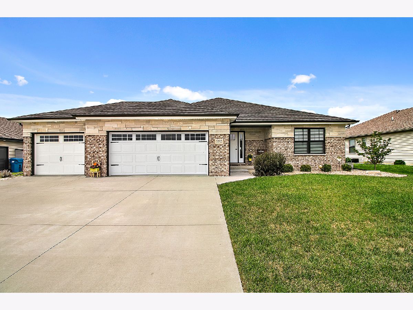
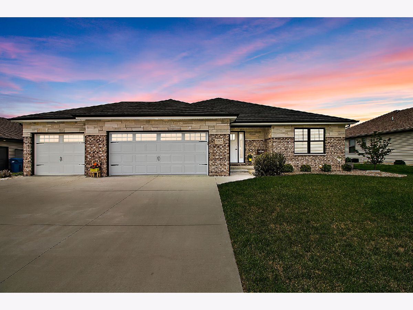
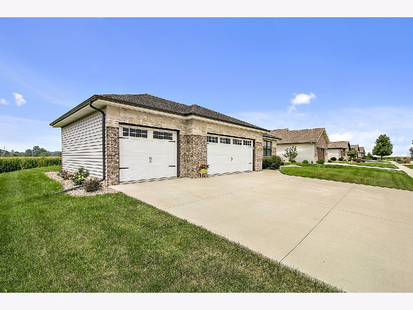
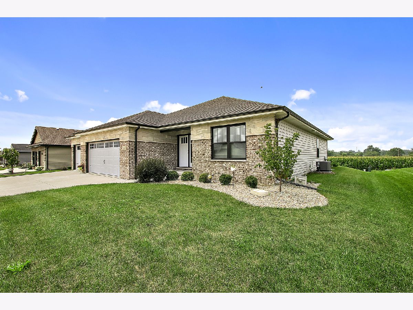
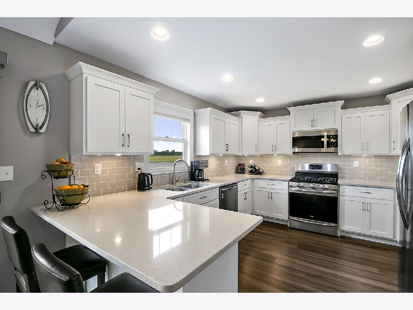
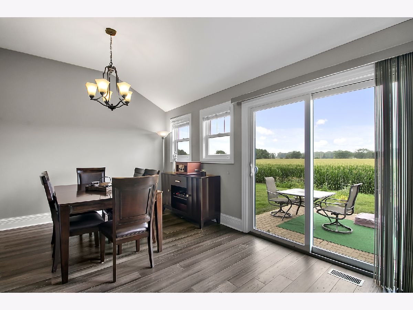
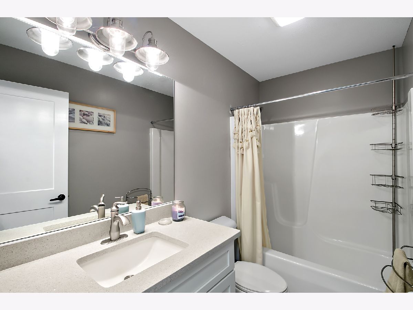
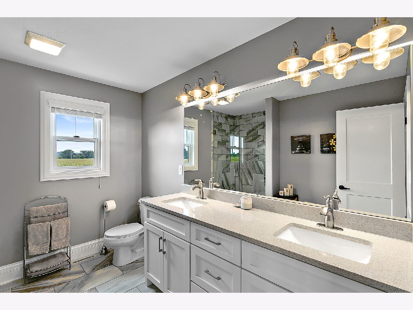
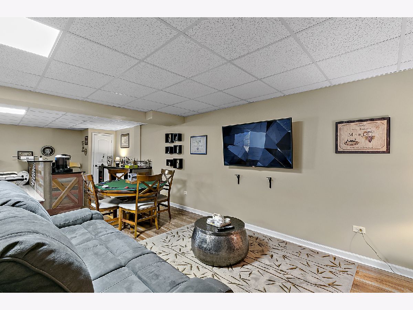
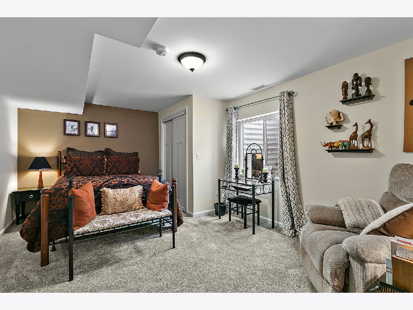
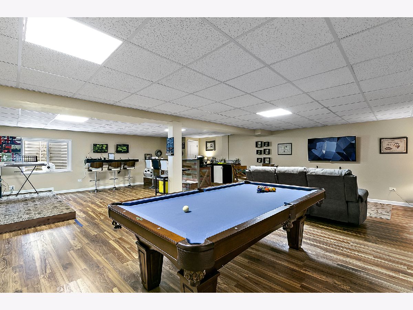
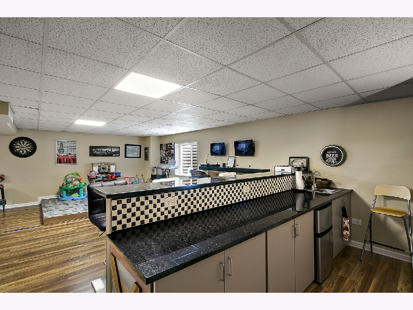
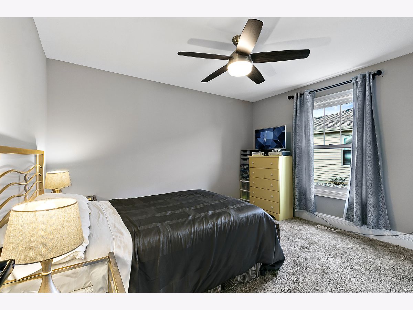
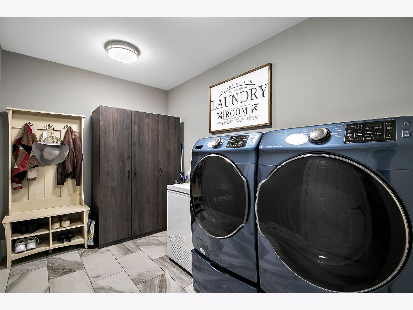
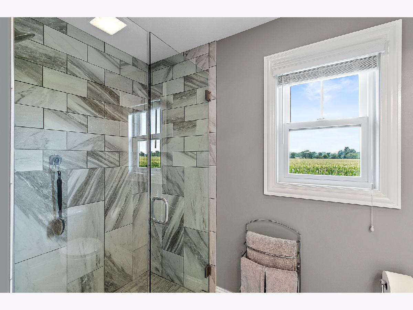
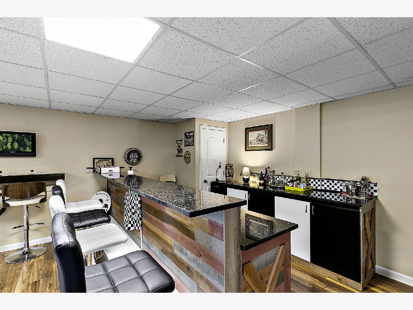
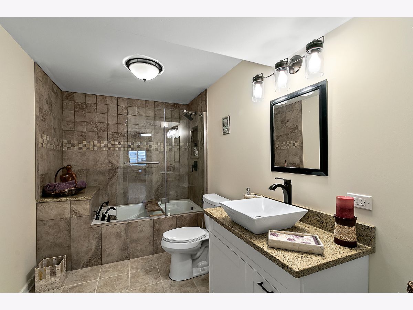
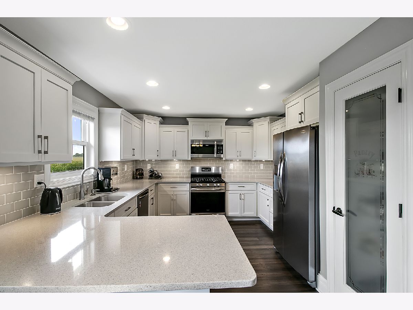
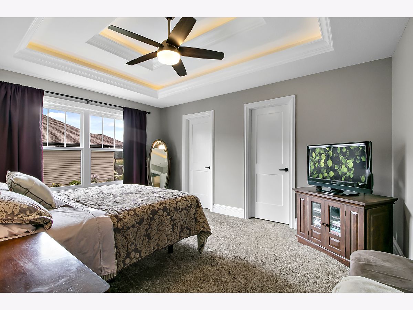
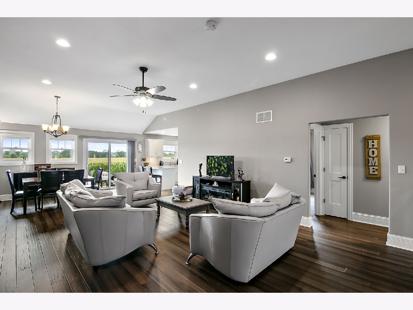
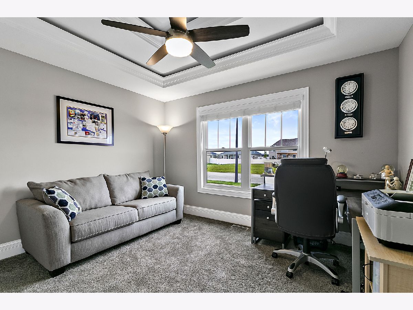
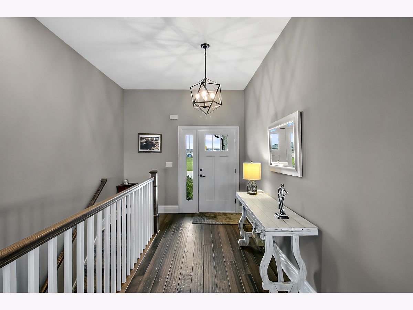
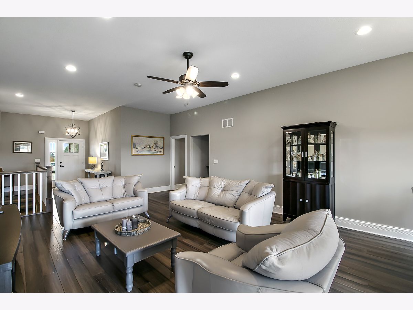
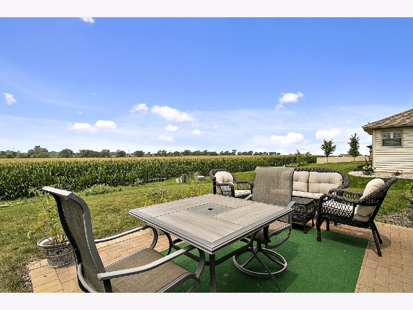
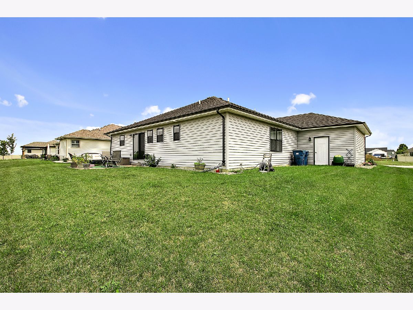
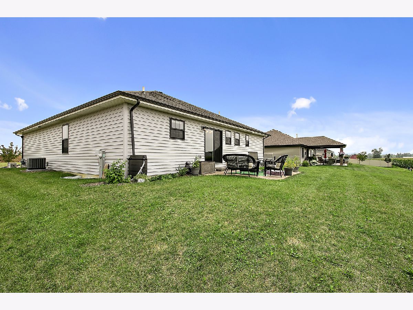
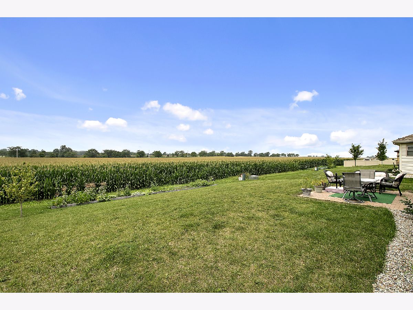
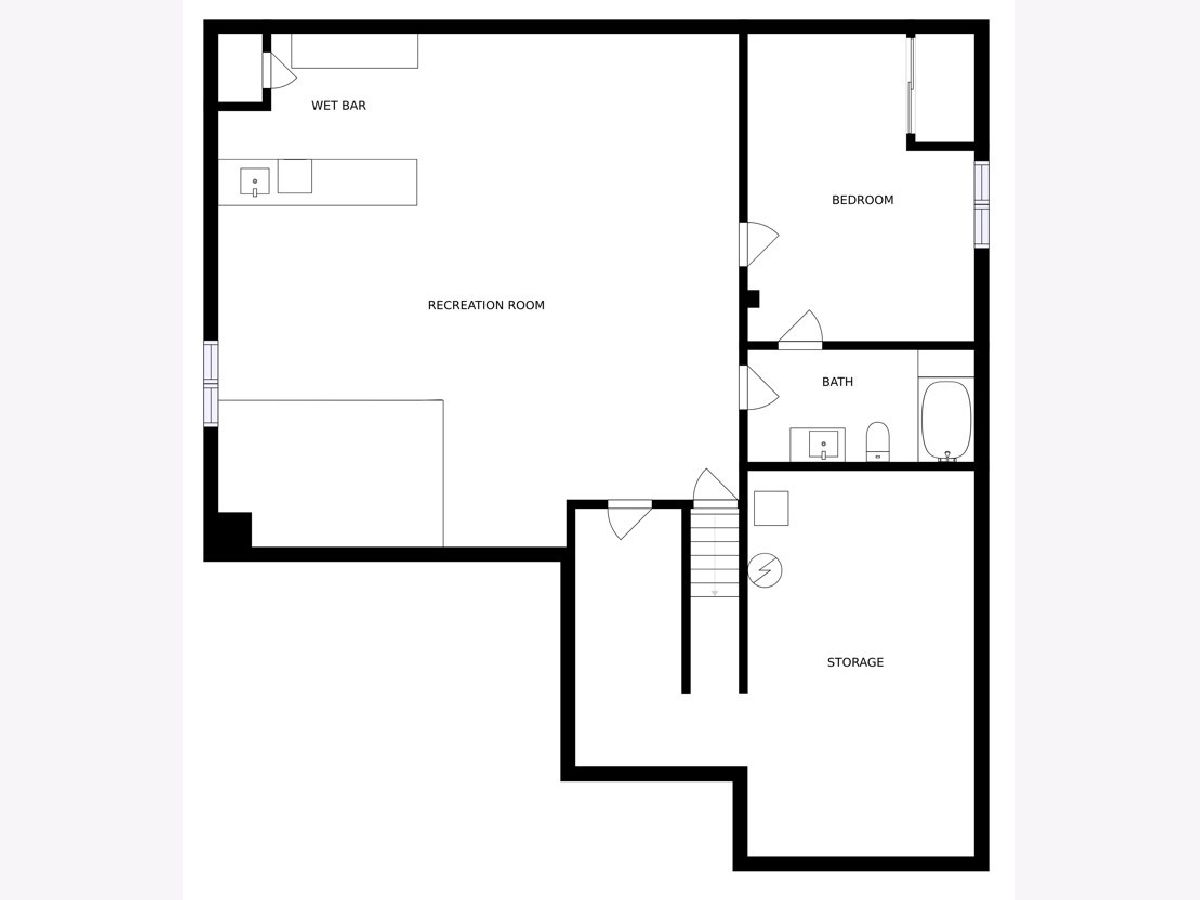
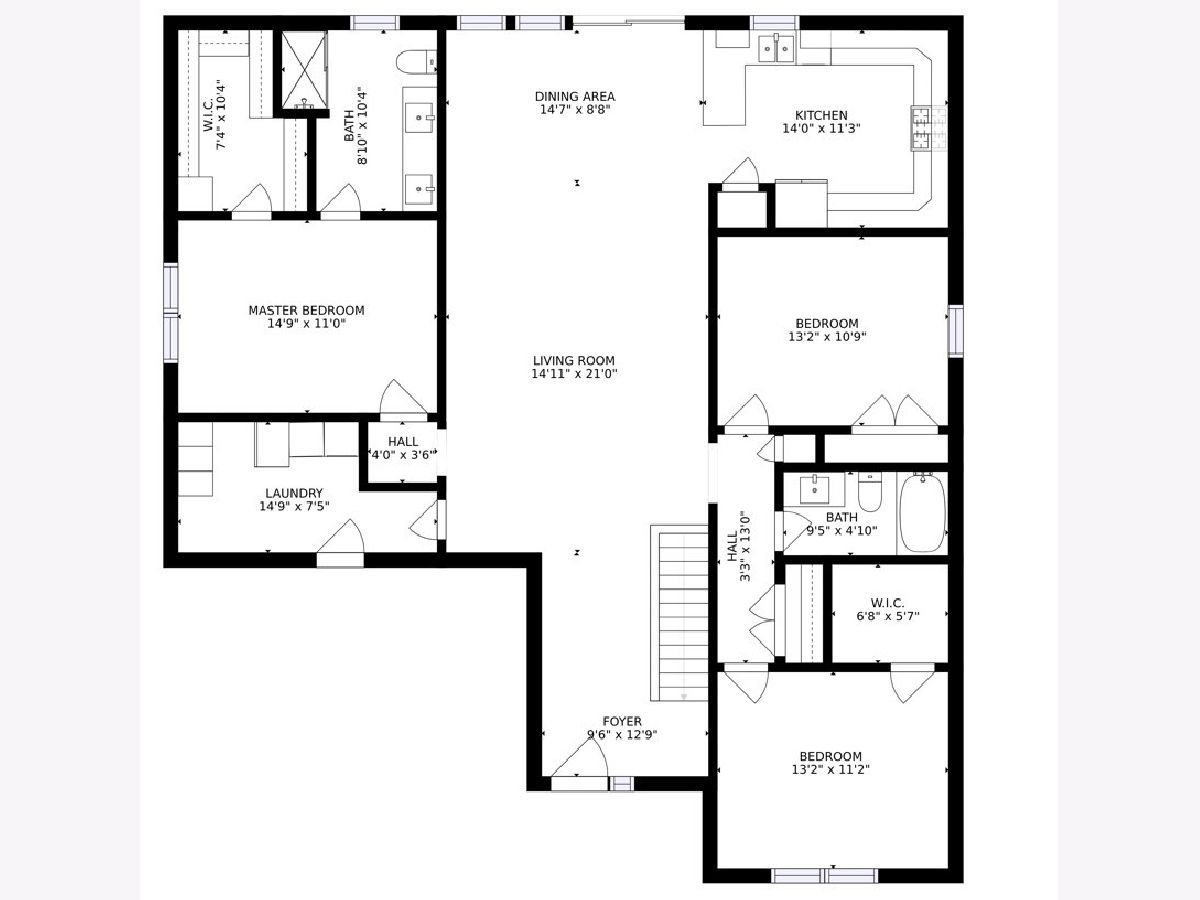
Room Specifics
Total Bedrooms: 4
Bedrooms Above Ground: 3
Bedrooms Below Ground: 1
Dimensions: —
Floor Type: —
Dimensions: —
Floor Type: —
Dimensions: —
Floor Type: —
Full Bathrooms: 3
Bathroom Amenities: Double Sink,Garden Tub
Bathroom in Basement: 1
Rooms: —
Basement Description: Finished,Egress Window
Other Specifics
| 3 | |
| — | |
| Concrete | |
| — | |
| — | |
| 80X136X80X136 | |
| — | |
| — | |
| — | |
| — | |
| Not in DB | |
| — | |
| — | |
| — | |
| — |
Tax History
| Year | Property Taxes |
|---|---|
| 2021 | $6,246 |
Contact Agent
Nearby Similar Homes
Nearby Sold Comparables
Contact Agent
Listing Provided By
Coldwell Banker Realty

