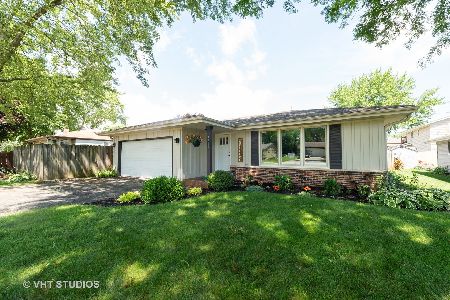2237 Spring Meadow Lane, Mt Pleasant, Wisconsin 53406
$320,000
|
Sold
|
|
| Status: | Closed |
| Sqft: | 2,084 |
| Cost/Sqft: | $156 |
| Beds: | 4 |
| Baths: | 3 |
| Year Built: | 2006 |
| Property Taxes: | $5,324 |
| Days On Market: | 2538 |
| Lot Size: | 0,28 |
Description
WELCOME HOME! This Mastercraft build is perfectly situated near dead end cul-de-sac with privacy to both front and back. Professional landscaping and mature trees makes for the perfect spot to enjoy the stamped concrete patio. Pull even the largest vehicle into your oversized 3 car garage and walk right in to the convenient main floor laundry/mud room. Kitchen is open for easy entertaining & boasts beautiful Granite countertops, all stainless appliances, ceramic back splash, island, and eat in space. Cozy up to warm gas fireplace on chilly nights or extend gatherings into the formal dining room & main floor family room.Two panel oak doors and solid oak trim compliment quality finishes & neutral decor throughout. Upstairs to all 4 bedrooms including Master which has it all! Vaulted ceilings, tons of natural light, private en suite bath & walk in closet. Other rooms great size too! Basement is stubbed for plumbing and ready for your finishing touch! Quick close possible! Don't Miss!!
Property Specifics
| Single Family | |
| — | |
| Colonial | |
| 2006 | |
| Full | |
| — | |
| No | |
| 0.28 |
| Other | |
| Jamestown V Subdivision | |
| 245 / Annual | |
| Insurance | |
| Public | |
| Public Sewer | |
| 10299503 | |
| 151032202304248 |
Nearby Schools
| NAME: | DISTRICT: | DISTANCE: | |
|---|---|---|---|
|
Grade School
Gifford |
— | ||
|
Middle School
Starbuck |
Not in DB | ||
|
High School
Case |
Not in DB | ||
Property History
| DATE: | EVENT: | PRICE: | SOURCE: |
|---|---|---|---|
| 30 Apr, 2019 | Sold | $320,000 | MRED MLS |
| 25 Mar, 2019 | Under contract | $325,000 | MRED MLS |
| 6 Mar, 2019 | Listed for sale | $325,000 | MRED MLS |
Room Specifics
Total Bedrooms: 4
Bedrooms Above Ground: 4
Bedrooms Below Ground: 0
Dimensions: —
Floor Type: Carpet
Dimensions: —
Floor Type: Carpet
Dimensions: —
Floor Type: Carpet
Full Bathrooms: 3
Bathroom Amenities: —
Bathroom in Basement: 0
Rooms: No additional rooms
Basement Description: Unfinished
Other Specifics
| 3 | |
| Concrete Perimeter | |
| Concrete | |
| Patio, Storms/Screens | |
| Landscaped | |
| 95 X 125 | |
| — | |
| Full | |
| Hardwood Floors, First Floor Laundry, Walk-In Closet(s) | |
| Range, Microwave, Dishwasher, Refrigerator, Stainless Steel Appliance(s) | |
| Not in DB | |
| — | |
| — | |
| — | |
| Gas Starter |
Tax History
| Year | Property Taxes |
|---|---|
| 2019 | $5,324 |
Contact Agent
Nearby Similar Homes
Nearby Sold Comparables
Contact Agent
Listing Provided By
RE/MAX Showcase




