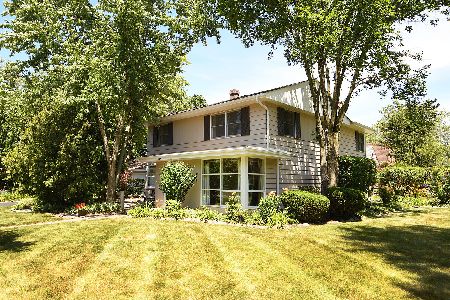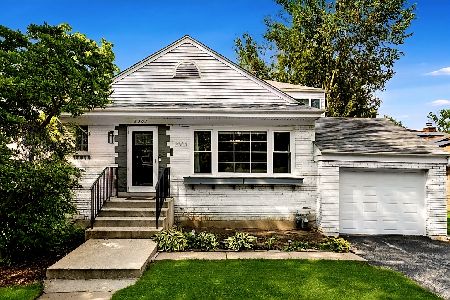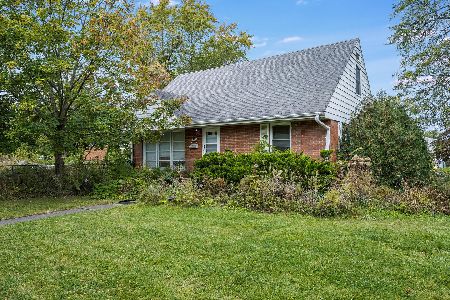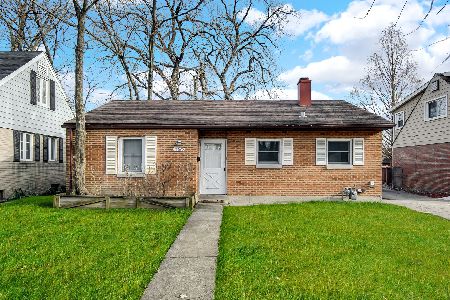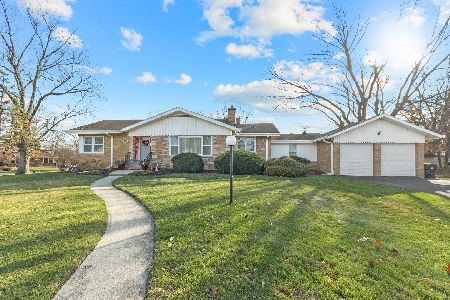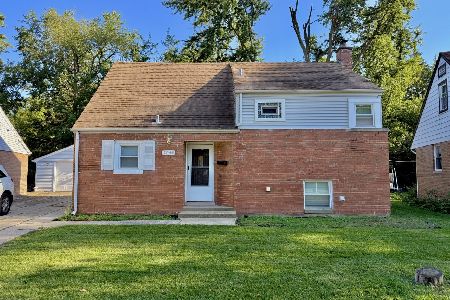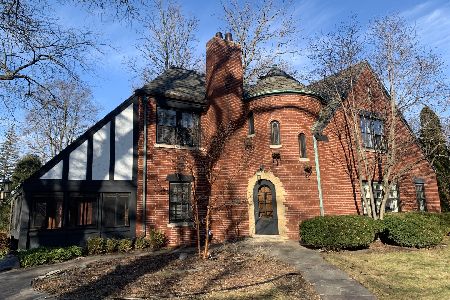2237 Vardon Lane, Flossmoor, Illinois 60422
$339,500
|
Sold
|
|
| Status: | Closed |
| Sqft: | 2,458 |
| Cost/Sqft: | $142 |
| Beds: | 3 |
| Baths: | 3 |
| Year Built: | 1929 |
| Property Taxes: | $12,017 |
| Days On Market: | 3627 |
| Lot Size: | 0,29 |
Description
Just a drive by glance & you will fall in love! Charming English Tudor featuring beautiful architectural details including graceful arches, turret entry, stone fireplace, hardwood floors, vintage doors and slate roof & walkways! Formal beamed living room & dining room w/built-ins, cherry & granite kitchen w/professional SS appliances, den & lovely 4 season sun room! Gracious MBR w/private BA w/jacuzzi & separate shower. 2.1 updated baths. Brick patio leads to garage with 2nd floor coach house including 21x16 great room/BR 4 with additional full BA! Perfect for college kids/in law/office, etc. Well maintained mechanicals & new boiler 2 years. Fabulous neighborhood walking distance to historic downtown Flossmoor, Western Ave grade school, metra, park & library!
Property Specifics
| Single Family | |
| — | |
| Tudor | |
| 1929 | |
| Full | |
| — | |
| No | |
| 0.29 |
| Cook | |
| Flossmoor Park | |
| 0 / Not Applicable | |
| None | |
| Lake Michigan | |
| Public Sewer | |
| 09173474 | |
| 32063070220000 |
Nearby Schools
| NAME: | DISTRICT: | DISTANCE: | |
|---|---|---|---|
|
Grade School
Western Avenue Elementary School |
161 | — | |
|
Middle School
Parker Junior High School |
161 | Not in DB | |
|
High School
Homewood-flossmoor High School |
233 | Not in DB | |
Property History
| DATE: | EVENT: | PRICE: | SOURCE: |
|---|---|---|---|
| 29 Jun, 2016 | Sold | $339,500 | MRED MLS |
| 13 May, 2016 | Under contract | $349,500 | MRED MLS |
| 23 Mar, 2016 | Listed for sale | $349,500 | MRED MLS |
| 28 Mar, 2022 | Sold | $360,000 | MRED MLS |
| 20 Feb, 2022 | Under contract | $349,900 | MRED MLS |
| 1 Feb, 2022 | Listed for sale | $349,900 | MRED MLS |
Room Specifics
Total Bedrooms: 3
Bedrooms Above Ground: 3
Bedrooms Below Ground: 0
Dimensions: —
Floor Type: Hardwood
Dimensions: —
Floor Type: Hardwood
Full Bathrooms: 3
Bathroom Amenities: Whirlpool,Separate Shower
Bathroom in Basement: 0
Rooms: Foyer,Sun Room
Basement Description: Unfinished
Other Specifics
| 2 | |
| Block | |
| Asphalt | |
| Brick Paver Patio, Storms/Screens | |
| — | |
| 98X136X118X112 | |
| Unfinished | |
| Full | |
| Vaulted/Cathedral Ceilings, Hardwood Floors | |
| Range, Microwave, Dishwasher, Refrigerator, Washer, Dryer, Stainless Steel Appliance(s) | |
| Not in DB | |
| Tennis Courts, Sidewalks, Street Paved | |
| — | |
| — | |
| Wood Burning, Attached Fireplace Doors/Screen |
Tax History
| Year | Property Taxes |
|---|---|
| 2016 | $12,017 |
| 2022 | $14,881 |
Contact Agent
Nearby Similar Homes
Nearby Sold Comparables
Contact Agent
Listing Provided By
Baird & Warner

