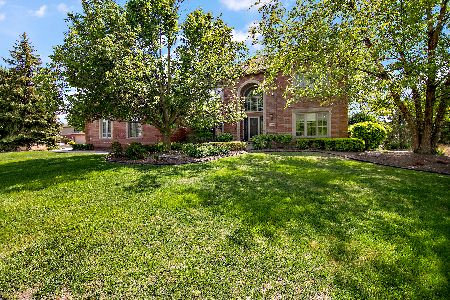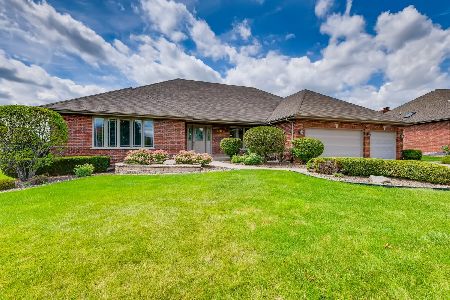22388 Crimson Lane, Frankfort, Illinois 60423
$550,000
|
Sold
|
|
| Status: | Closed |
| Sqft: | 3,600 |
| Cost/Sqft: | $161 |
| Beds: | 5 |
| Baths: | 4 |
| Year Built: | 2002 |
| Property Taxes: | $11,752 |
| Days On Market: | 1744 |
| Lot Size: | 0,46 |
Description
Lavish Luxury Brick & Stone Home! Side Load Tandem 3 Car Garage! Crown Moulding, Extensive Trim & Wainscoting Throughout the Entire Home Including The Large Beautiful Finished Basement! Hardwood Arched Entries, Hardwood Floors, Beautiful White Plantation Shutters, Patio with Stone Stairs, 2 Fire Places, 2 Story Towering Foyer, Surround Sound Throughout the Entire Home, Gourmet Kitchen with Stainless Steel Appliances & Osmosis Water System! Granite Counter Tops in Kitchen and All Bathrooms, 1st Floor Bedroom /Office, Built-In for Family Room, Lit Niches, Master Bath with Body Sprayers, Whirlpool & Skylight! 3 Bedrooms with Walk-In Closets! All Bedrooms have Ceiling Fans. Finished Basement with Steam Shower, Recreational Room, Spare Room & Lots of Storage! Automatic Lawn Watering System!
Property Specifics
| Single Family | |
| — | |
| — | |
| 2002 | |
| Partial | |
| — | |
| No | |
| 0.46 |
| Will | |
| — | |
| 150 / Annual | |
| None | |
| Public | |
| Public Sewer | |
| 11094307 | |
| 1909321050030000 |
Property History
| DATE: | EVENT: | PRICE: | SOURCE: |
|---|---|---|---|
| 8 Nov, 2013 | Sold | $465,000 | MRED MLS |
| 23 Sep, 2013 | Under contract | $485,000 | MRED MLS |
| — | Last price change | $499,900 | MRED MLS |
| 31 Aug, 2013 | Listed for sale | $499,900 | MRED MLS |
| 2 Jul, 2021 | Sold | $550,000 | MRED MLS |
| 24 May, 2021 | Under contract | $579,900 | MRED MLS |
| 20 May, 2021 | Listed for sale | $579,900 | MRED MLS |
| 14 Jul, 2025 | Sold | $715,000 | MRED MLS |
| 21 May, 2025 | Under contract | $739,900 | MRED MLS |
| 14 May, 2025 | Listed for sale | $739,900 | MRED MLS |
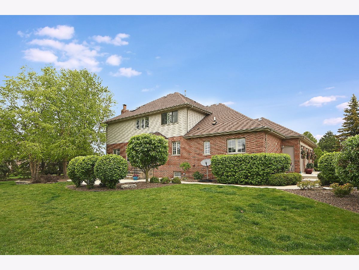
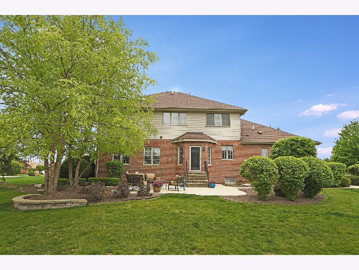
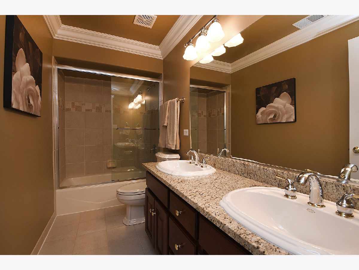
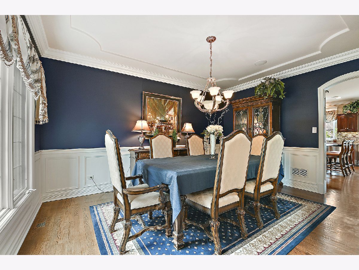
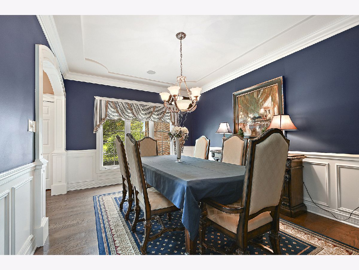
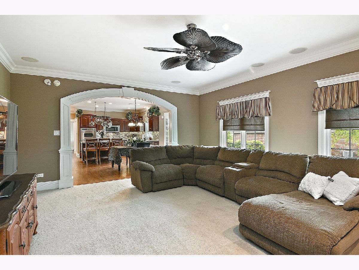
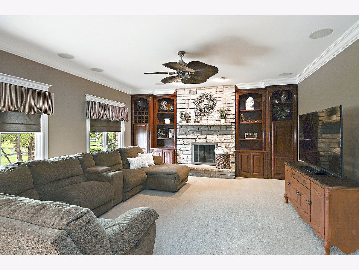
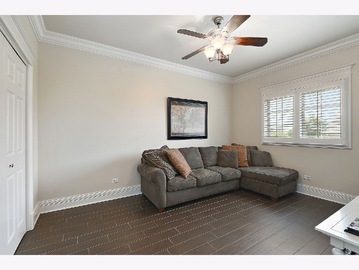
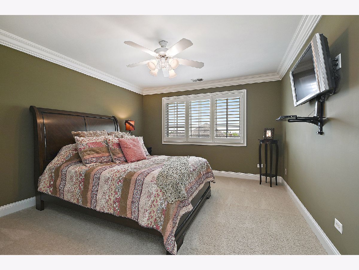
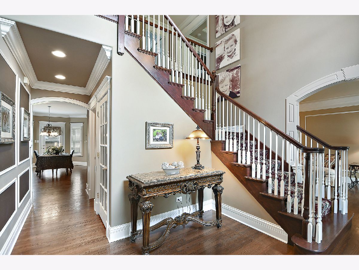
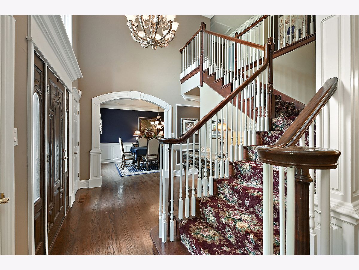
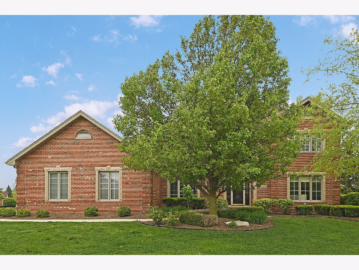
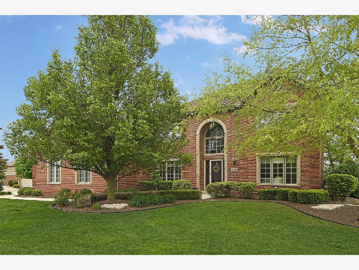
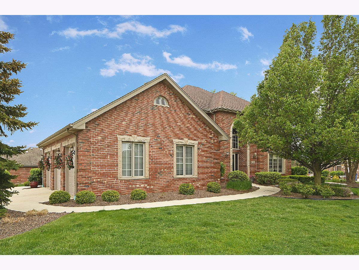
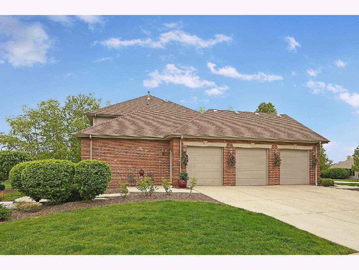
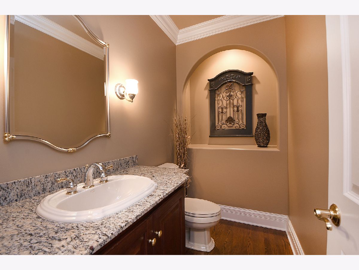
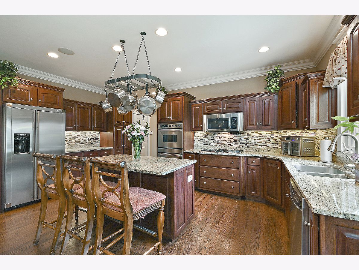
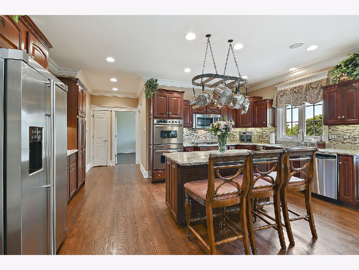
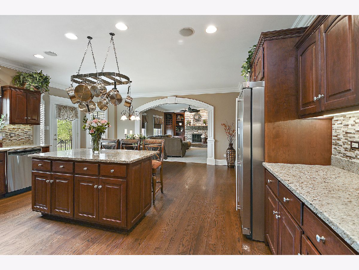
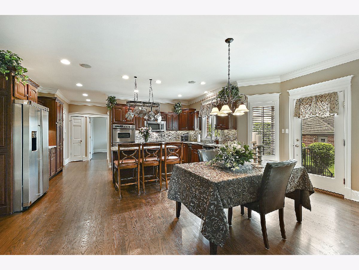
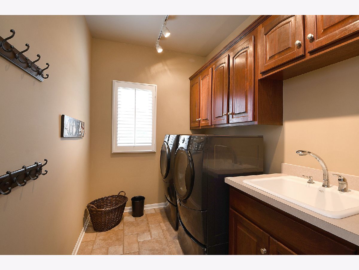
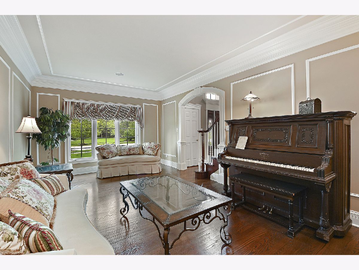
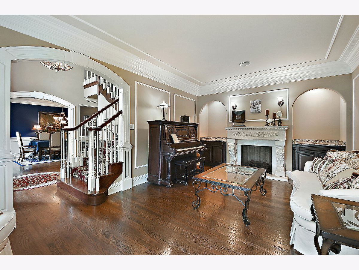
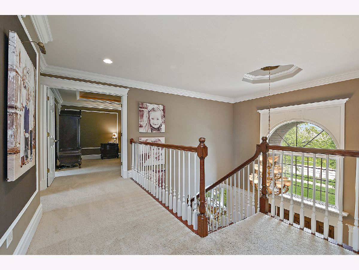
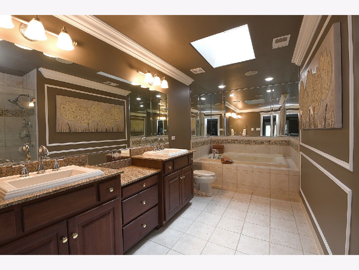
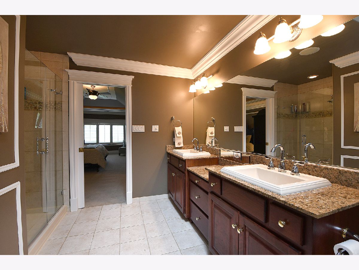
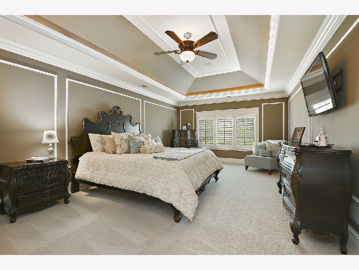
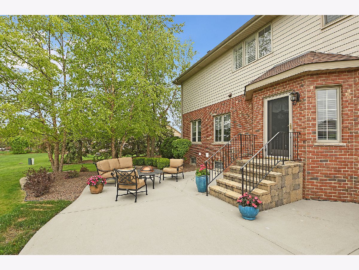
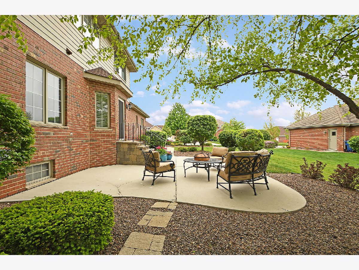
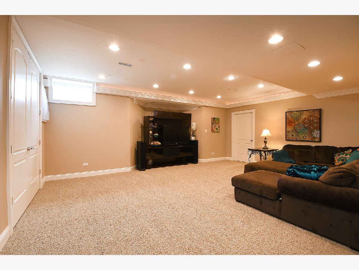
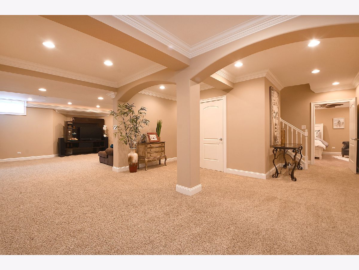
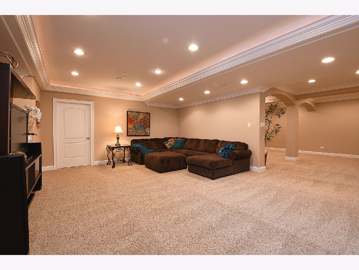
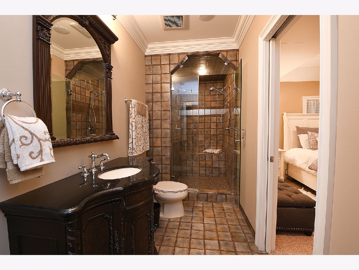
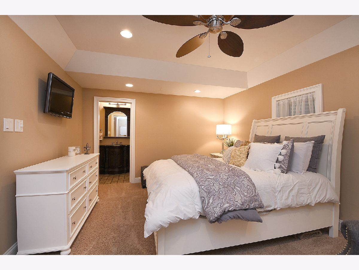
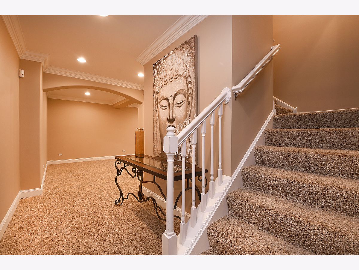
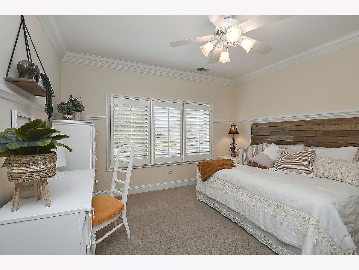
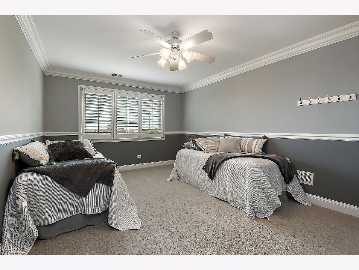
Room Specifics
Total Bedrooms: 5
Bedrooms Above Ground: 5
Bedrooms Below Ground: 0
Dimensions: —
Floor Type: Carpet
Dimensions: —
Floor Type: Carpet
Dimensions: —
Floor Type: Carpet
Dimensions: —
Floor Type: —
Full Bathrooms: 4
Bathroom Amenities: Whirlpool,Separate Shower,Steam Shower,Full Body Spray Shower
Bathroom in Basement: 1
Rooms: Bedroom 5,Foyer,Game Room,Exercise Room,Utility Room-Lower Level,Walk In Closet,Recreation Room
Basement Description: Finished,Crawl
Other Specifics
| 3 | |
| Concrete Perimeter | |
| Concrete,Side Drive | |
| Patio, Storms/Screens | |
| Corner Lot,Landscaped | |
| 150X127X148X138 | |
| Unfinished | |
| Full | |
| Vaulted/Cathedral Ceilings, Skylight(s), Hardwood Floors, First Floor Bedroom, First Floor Laundry | |
| Double Oven, Microwave, Dishwasher, Refrigerator, Disposal, Trash Compactor, Stainless Steel Appliance(s) | |
| Not in DB | |
| Curbs, Sidewalks, Street Lights, Street Paved | |
| — | |
| — | |
| Wood Burning, Gas Log |
Tax History
| Year | Property Taxes |
|---|---|
| 2013 | $11,515 |
| 2021 | $11,752 |
| 2025 | $13,812 |
Contact Agent
Nearby Similar Homes
Nearby Sold Comparables
Contact Agent
Listing Provided By
Compass



