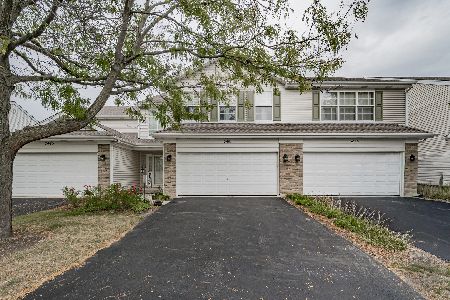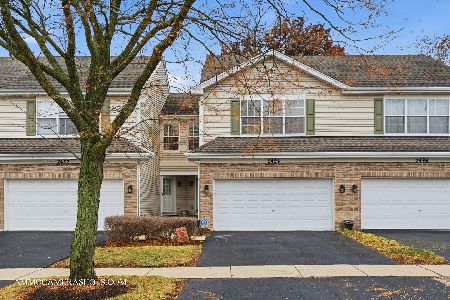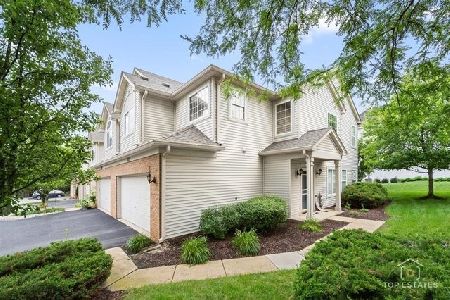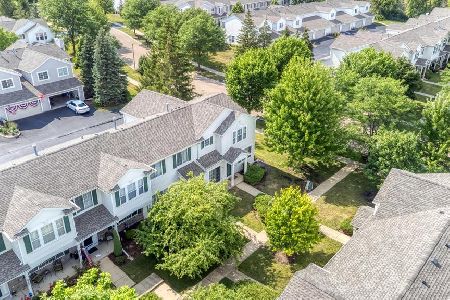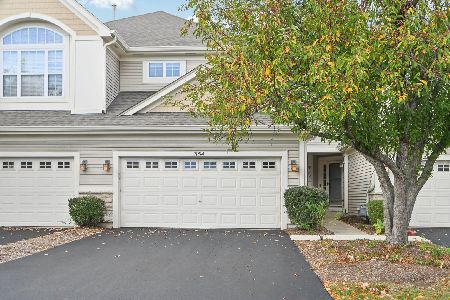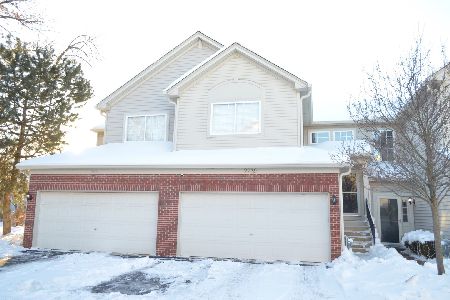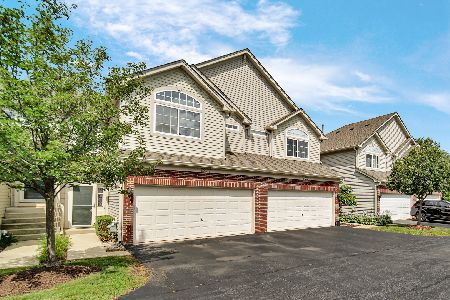2239 Stoughton Drive, Aurora, Illinois 60502
$197,000
|
Sold
|
|
| Status: | Closed |
| Sqft: | 0 |
| Cost/Sqft: | — |
| Beds: | 3 |
| Baths: | 2 |
| Year Built: | 2002 |
| Property Taxes: | $4,219 |
| Days On Market: | 6884 |
| Lot Size: | 0,00 |
Description
Truly an exciting experience in single-level living. The Brighton offers a spacious living room w/ plantation shutters. The formal dining room w/ view to LR. provides access to outdoor deck. You'll enjoy the openness of the kitchen w/ plenty of cabinet space and corner double sink. The master bedroom features a walk-in closet and private bath. Two additional bedrooms. Full hall bath. Cathedral ceil. 2 car Garage.
Property Specifics
| Condos/Townhomes | |
| — | |
| — | |
| 2002 | |
| — | |
| BRIGHTON | |
| No | |
| — |
| Du Page | |
| Abington Woods | |
| 165 / — | |
| — | |
| — | |
| — | |
| 06398521 | |
| 0719312063 |
Nearby Schools
| NAME: | DISTRICT: | DISTANCE: | |
|---|---|---|---|
|
Grade School
Steck Elementary School |
204 | — | |
|
Middle School
Granger Middle School |
204 | Not in DB | |
|
High School
Waubonsie Valley High School |
204 | Not in DB | |
Property History
| DATE: | EVENT: | PRICE: | SOURCE: |
|---|---|---|---|
| 28 Mar, 2007 | Sold | $197,000 | MRED MLS |
| 8 Feb, 2007 | Under contract | $198,500 | MRED MLS |
| 1 Feb, 2007 | Listed for sale | $198,500 | MRED MLS |
| 24 Mar, 2024 | Under contract | $0 | MRED MLS |
| 17 Mar, 2024 | Listed for sale | $0 | MRED MLS |
Room Specifics
Total Bedrooms: 3
Bedrooms Above Ground: 3
Bedrooms Below Ground: 0
Dimensions: —
Floor Type: —
Dimensions: —
Floor Type: —
Full Bathrooms: 2
Bathroom Amenities: Separate Shower,Double Sink
Bathroom in Basement: 0
Rooms: —
Basement Description: None
Other Specifics
| 2 | |
| — | |
| Asphalt | |
| — | |
| — | |
| COMMON | |
| — | |
| — | |
| — | |
| — | |
| Not in DB | |
| — | |
| — | |
| — | |
| — |
Tax History
| Year | Property Taxes |
|---|---|
| 2007 | $4,219 |
Contact Agent
Nearby Similar Homes
Nearby Sold Comparables
Contact Agent
Listing Provided By
Eagle Realty Associates


