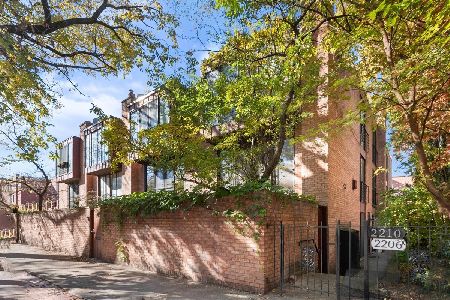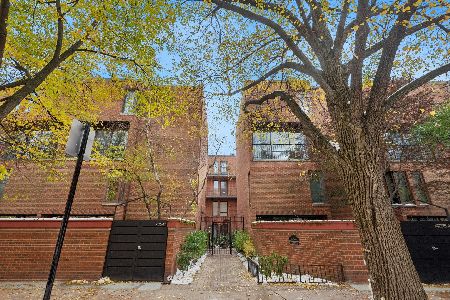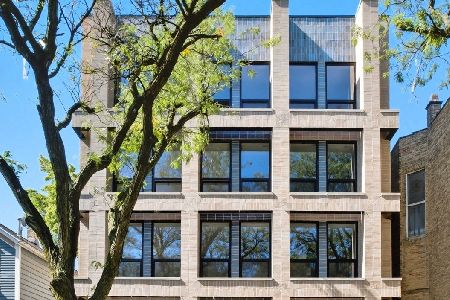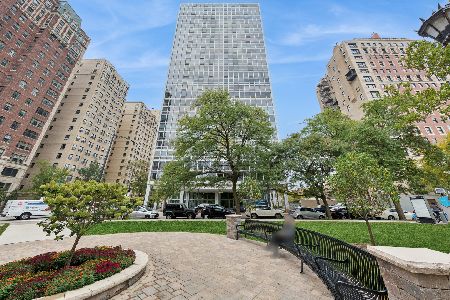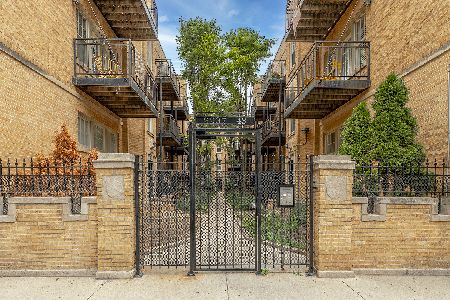2239.5 Lincoln Avenue, Lincoln Park, Chicago, Illinois 60614
$470,000
|
Sold
|
|
| Status: | Closed |
| Sqft: | 0 |
| Cost/Sqft: | — |
| Beds: | 2 |
| Baths: | 2 |
| Year Built: | — |
| Property Taxes: | $8,240 |
| Days On Market: | 1426 |
| Lot Size: | 0,00 |
Description
Dramatic light flooded corner Penthouse unit with Open Floor plan and 20 ft vaulted ceilings with skylights. This top floor 2 bedroom, 2 bath home also has a separate large dining room/ Family room which could also be turned into an extra bedroom. Gorgeous kitchen with cherry cabinets, granite counters, New Stainless Steel Stove, Microwave and dishwasher (2021). New front loading In-unit Washer/ Dryer (2020). Lovely stone bathrooms. Nice sized balcony for grilling. Fabulous Lincoln Park location close to everything including Oz park. Newly re-painted, Dark hardwood floors throughout. New HVAC system installed 2021. Hot water is included in assessments - new boiler for the building 2021.Huge private storage in the basement and bike storage. 3 pets allowed, 2 dogs maximum. No rental cap. Rental parking around the corner or easy street parking. Fabulous Lincoln Park location close to everything including Oz park, walk to the "L".
Property Specifics
| Condos/Townhomes | |
| 3 | |
| — | |
| — | |
| None | |
| — | |
| No | |
| — |
| Cook | |
| — | |
| 344 / Monthly | |
| Water,Insurance,Security,Exterior Maintenance,Lawn Care,Scavenger,Snow Removal | |
| Public | |
| Public Sewer | |
| 11305519 | |
| 14331100481024 |
Property History
| DATE: | EVENT: | PRICE: | SOURCE: |
|---|---|---|---|
| 4 Jan, 2016 | Under contract | $0 | MRED MLS |
| 20 Oct, 2015 | Listed for sale | $0 | MRED MLS |
| 25 Jan, 2019 | Under contract | $0 | MRED MLS |
| 12 Nov, 2018 | Listed for sale | $0 | MRED MLS |
| 22 Feb, 2022 | Sold | $470,000 | MRED MLS |
| 20 Jan, 2022 | Under contract | $450,000 | MRED MLS |
| 17 Jan, 2022 | Listed for sale | $450,000 | MRED MLS |
| 13 Oct, 2023 | Listed for sale | $0 | MRED MLS |
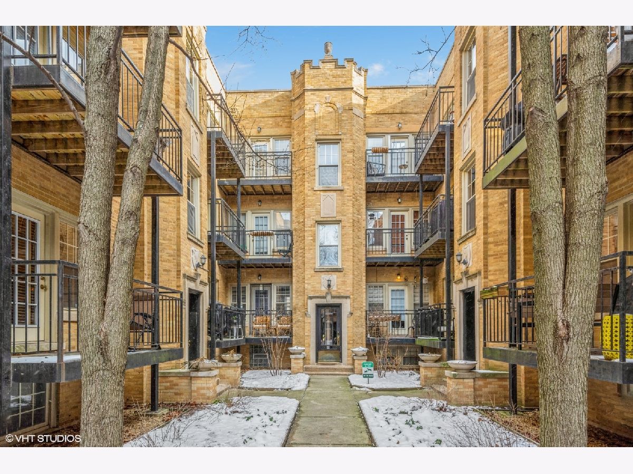
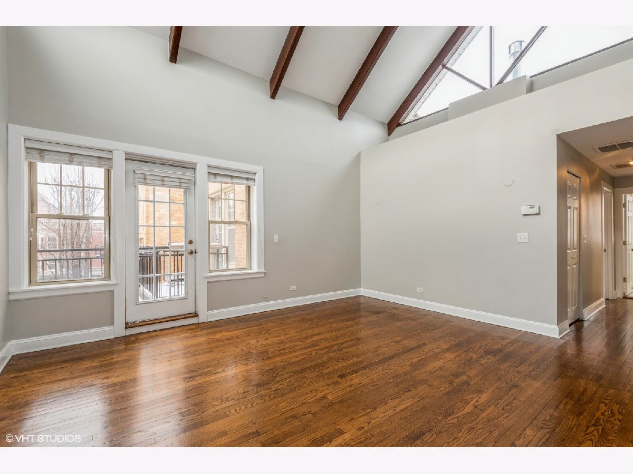
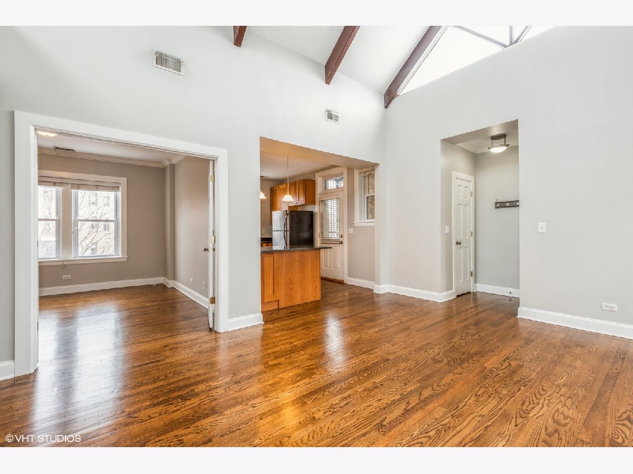
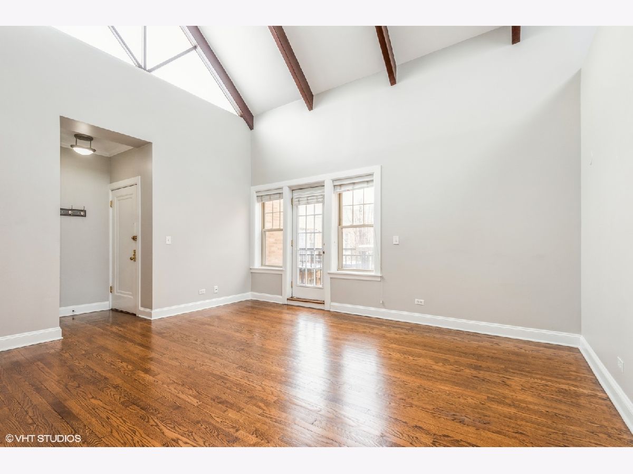
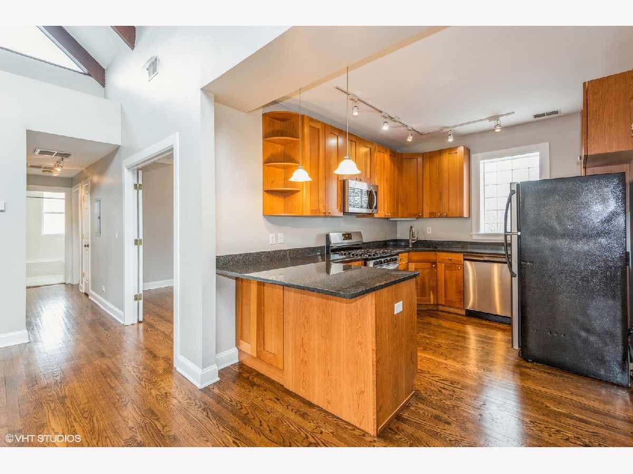
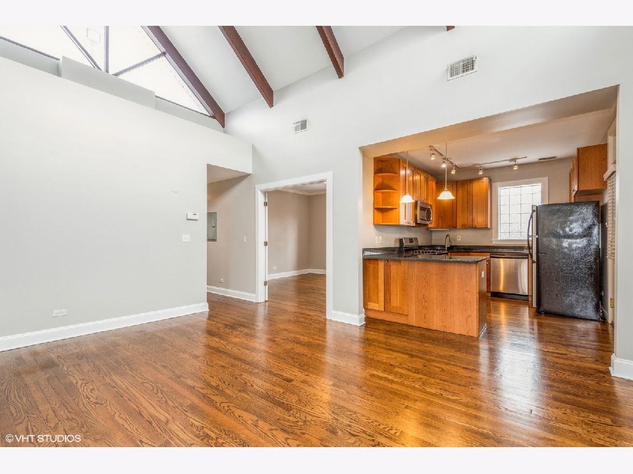
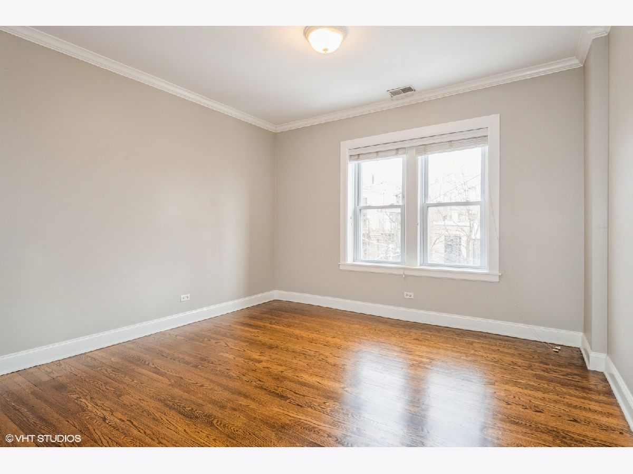
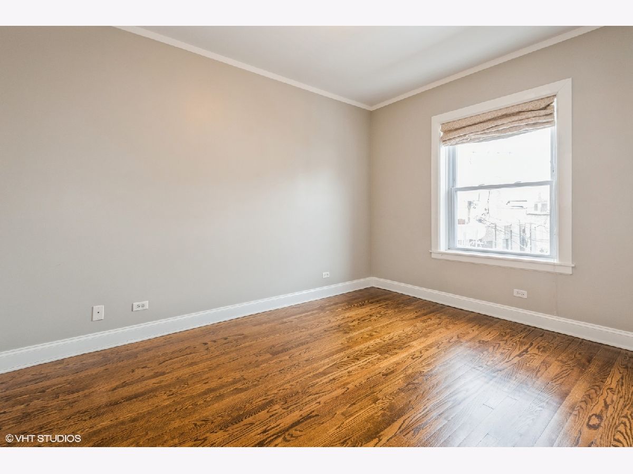
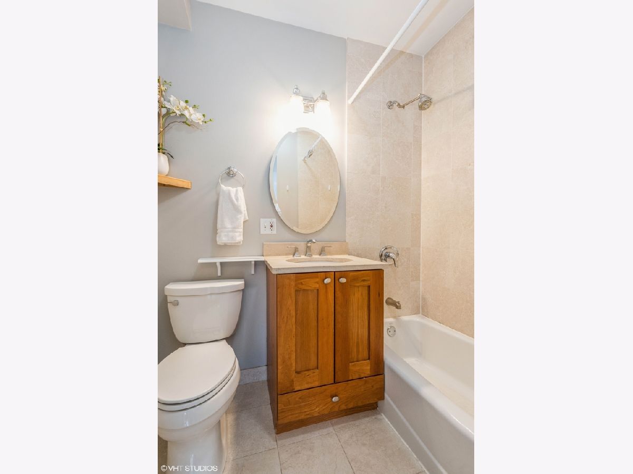
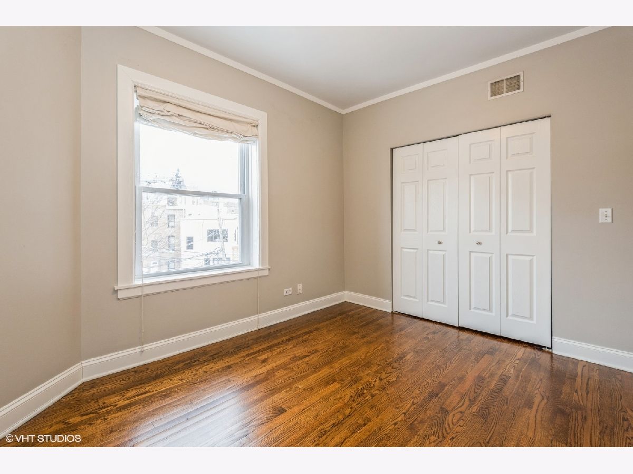
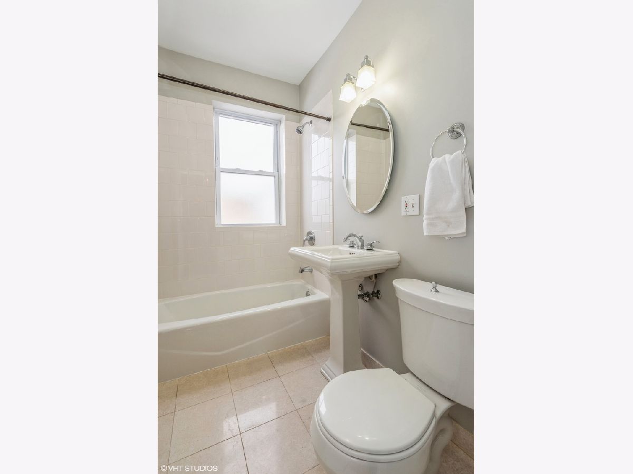
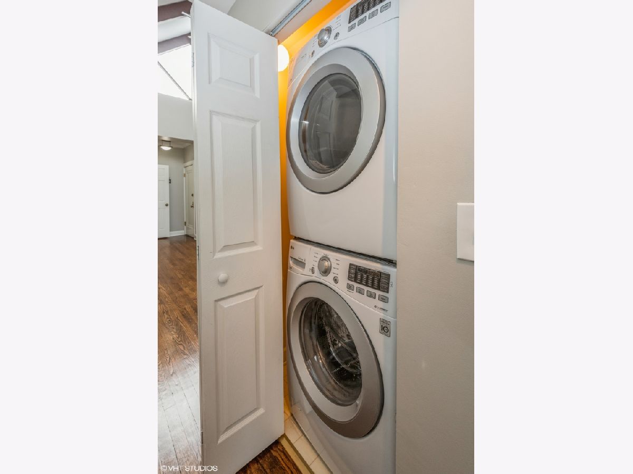
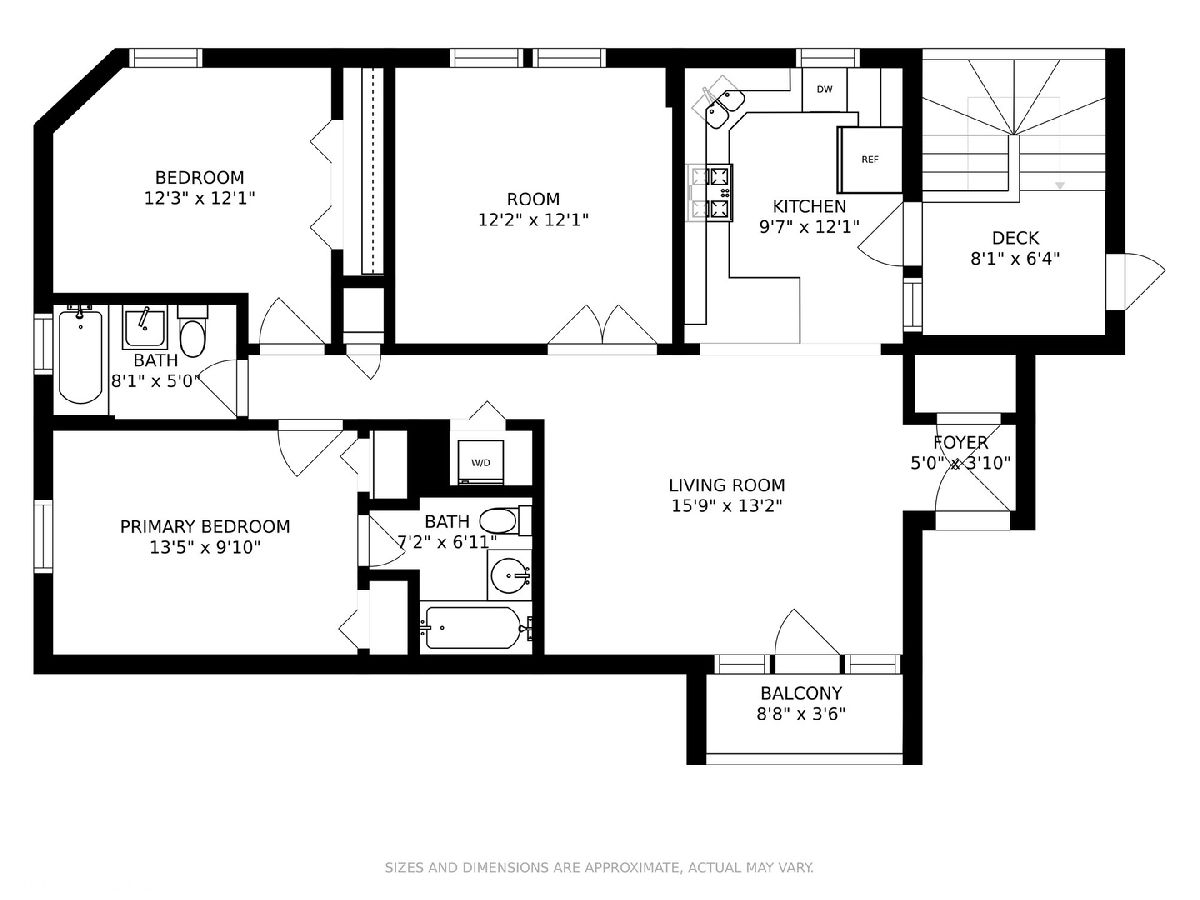
Room Specifics
Total Bedrooms: 2
Bedrooms Above Ground: 2
Bedrooms Below Ground: 0
Dimensions: —
Floor Type: Hardwood
Full Bathrooms: 2
Bathroom Amenities: Soaking Tub
Bathroom in Basement: 0
Rooms: No additional rooms
Basement Description: None
Other Specifics
| — | |
| — | |
| — | |
| Balcony, Deck, Storms/Screens | |
| — | |
| COMMON | |
| — | |
| Full | |
| Vaulted/Cathedral Ceilings, Skylight(s), Hardwood Floors, Laundry Hook-Up in Unit, Storage, Open Floorplan, Granite Counters | |
| Range, Microwave, Dishwasher, Refrigerator, Freezer, Washer, Dryer, Disposal | |
| Not in DB | |
| — | |
| — | |
| Storage | |
| — |
Tax History
| Year | Property Taxes |
|---|---|
| 2022 | $8,240 |
Contact Agent
Nearby Similar Homes
Nearby Sold Comparables
Contact Agent
Listing Provided By
@properties


