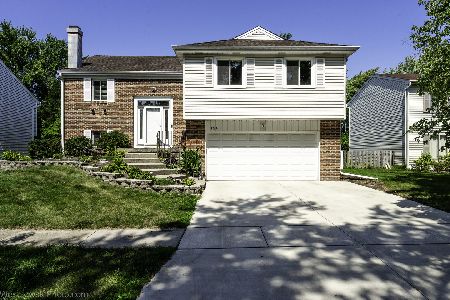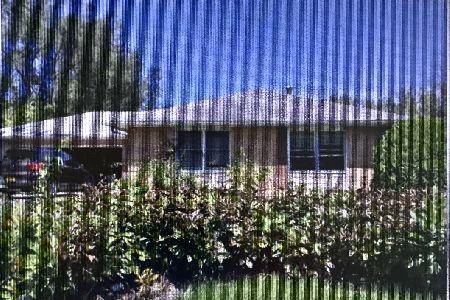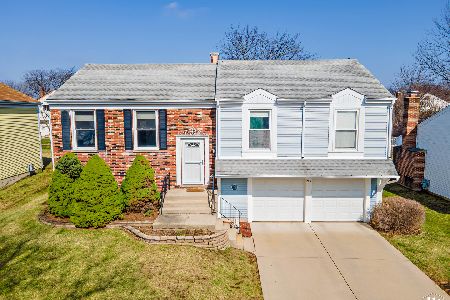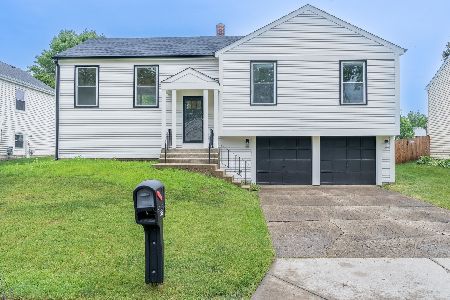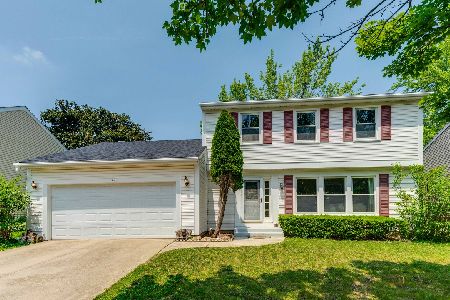224 Annapolis Drive, Vernon Hills, Illinois 60061
$287,500
|
Sold
|
|
| Status: | Closed |
| Sqft: | 1,344 |
| Cost/Sqft: | $222 |
| Beds: | 3 |
| Baths: | 2 |
| Year Built: | 1978 |
| Property Taxes: | $7,063 |
| Days On Market: | 3054 |
| Lot Size: | 0,14 |
Description
Delightful home in Deerpath featuring a NEW driveway, NEWER Roof (6 years old), NEWER carpeting in the lower level and MORE! Sun-drenched living room is open to the dining room; perfect for entertaining. The kitchen offers you wood laminate flooring, sparkling appliances, an eating area and a door leading to the deck. The master bedroom includes a dressing area, generous closet space and a private entrance into the hall bathroom that features a double bowl vanity and tub/shower combination. The lower level offers you a large family room with above ground windows, a full bathroom with NEW shower fitter and a laundry room. Enjoy the outdoors on the newly cleaned and preserved deck overlooking the manicured yard. Fabulous location near parks, restaurants, entertainment, the train and MORE!
Property Specifics
| Single Family | |
| — | |
| Bi-Level | |
| 1978 | |
| None | |
| SAXONY | |
| No | |
| 0.14 |
| Lake | |
| Deerpath | |
| 0 / Not Applicable | |
| None | |
| Lake Michigan,Public | |
| Public Sewer | |
| 09778494 | |
| 15054050370000 |
Nearby Schools
| NAME: | DISTRICT: | DISTANCE: | |
|---|---|---|---|
|
Grade School
Hawthorn Elementary School (sout |
73 | — | |
|
Middle School
Hawthorn Middle School South |
73 | Not in DB | |
|
High School
Vernon Hills High School |
128 | Not in DB | |
Property History
| DATE: | EVENT: | PRICE: | SOURCE: |
|---|---|---|---|
| 13 Feb, 2018 | Sold | $287,500 | MRED MLS |
| 18 Dec, 2017 | Under contract | $299,000 | MRED MLS |
| — | Last price change | $309,900 | MRED MLS |
| 16 Oct, 2017 | Listed for sale | $309,900 | MRED MLS |
| 28 Apr, 2023 | Sold | $345,000 | MRED MLS |
| 20 Mar, 2023 | Under contract | $379,000 | MRED MLS |
| 1 Feb, 2023 | Listed for sale | $379,000 | MRED MLS |
Room Specifics
Total Bedrooms: 3
Bedrooms Above Ground: 3
Bedrooms Below Ground: 0
Dimensions: —
Floor Type: Carpet
Dimensions: —
Floor Type: Carpet
Full Bathrooms: 2
Bathroom Amenities: —
Bathroom in Basement: —
Rooms: No additional rooms
Basement Description: None
Other Specifics
| 2 | |
| Concrete Perimeter | |
| Concrete | |
| Deck | |
| — | |
| 66X101X65X100 | |
| — | |
| Full | |
| Wood Laminate Floors | |
| Range, Microwave, Dishwasher, Refrigerator, Washer, Dryer | |
| Not in DB | |
| Sidewalks, Street Lights, Street Paved | |
| — | |
| — | |
| — |
Tax History
| Year | Property Taxes |
|---|---|
| 2018 | $7,063 |
| 2023 | $9,015 |
Contact Agent
Nearby Similar Homes
Nearby Sold Comparables
Contact Agent
Listing Provided By
RE/MAX Suburban



