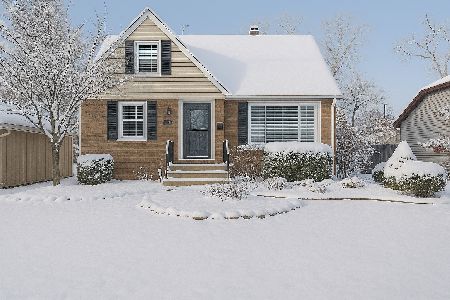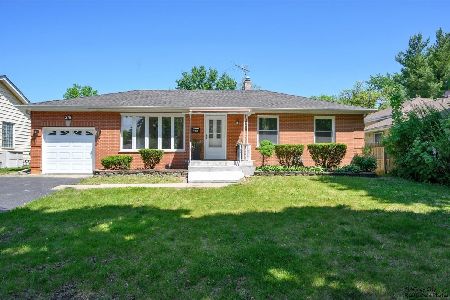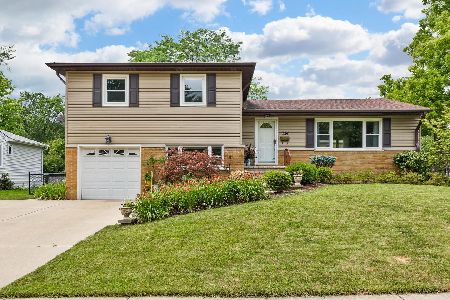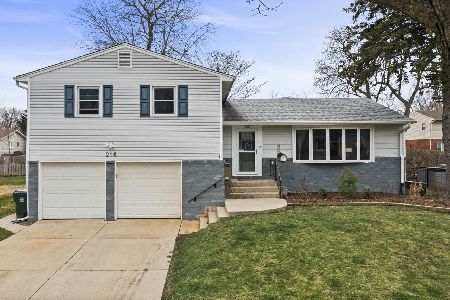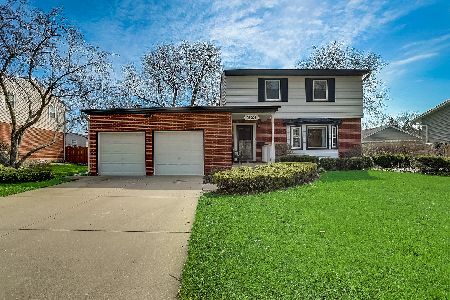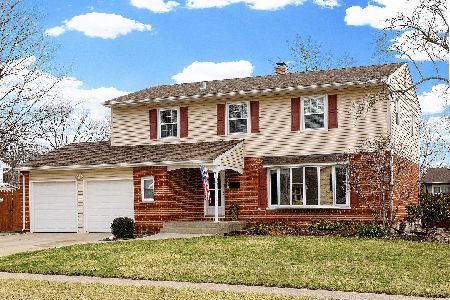224 Boynton Drive, Palatine, Illinois 60074
$300,000
|
Sold
|
|
| Status: | Closed |
| Sqft: | 0 |
| Cost/Sqft: | — |
| Beds: | 3 |
| Baths: | 2 |
| Year Built: | 1961 |
| Property Taxes: | $5,509 |
| Days On Market: | 2721 |
| Lot Size: | 0,19 |
Description
Immaculate and updated 3 bedroom, 1 1/2 bath split level home with finished sub-basement. Professional landscaping with custom brick steps lead you to the front door of your new home. Sunny living room is highlighted with large replaced windows. Amazing remodeled kitchen features white cabinets, stainless steel appliances, tile back splash and quartz counter tops. Hardwood floors under carpeting in living and dining room. All three bedrooms have the hardwood flooring exposed. Energy saving ceiling fan in all bedrooms. Great family room with new carpeting. Finished sub basement that gives so much extra space for workout or children play area. Huge cement crawl space for additional storage. Many upgrades include 50 gallon water heater, roof, furnace, windows, brick paver patio and 2 car wide concrete driveway. Don't miss out on this beautiful home!!
Property Specifics
| Single Family | |
| — | |
| Bi-Level | |
| 1961 | |
| Partial | |
| — | |
| No | |
| 0.19 |
| Cook | |
| Winston Park | |
| 0 / Not Applicable | |
| None | |
| Lake Michigan | |
| Public Sewer | |
| 10004378 | |
| 02133060180000 |
Nearby Schools
| NAME: | DISTRICT: | DISTANCE: | |
|---|---|---|---|
|
Grade School
Winston Campus-elementary |
15 | — | |
|
Middle School
Winston Campus-junior High |
15 | Not in DB | |
|
High School
Palatine High School |
211 | Not in DB | |
Property History
| DATE: | EVENT: | PRICE: | SOURCE: |
|---|---|---|---|
| 19 Oct, 2018 | Sold | $300,000 | MRED MLS |
| 6 Sep, 2018 | Under contract | $309,900 | MRED MLS |
| 2 Jul, 2018 | Listed for sale | $309,900 | MRED MLS |
| 4 Nov, 2020 | Sold | $325,000 | MRED MLS |
| 13 Sep, 2020 | Under contract | $325,000 | MRED MLS |
| — | Last price change | $335,000 | MRED MLS |
| 31 Jul, 2020 | Listed for sale | $335,000 | MRED MLS |
Room Specifics
Total Bedrooms: 3
Bedrooms Above Ground: 3
Bedrooms Below Ground: 0
Dimensions: —
Floor Type: Hardwood
Dimensions: —
Floor Type: Hardwood
Full Bathrooms: 2
Bathroom Amenities: —
Bathroom in Basement: 0
Rooms: Recreation Room,Utility Room-Lower Level
Basement Description: Sub-Basement
Other Specifics
| 1 | |
| Concrete Perimeter | |
| Concrete | |
| Patio | |
| — | |
| 103X81X82X103 | |
| — | |
| None | |
| Hardwood Floors | |
| Range, Microwave, Dishwasher, Refrigerator, Washer, Dryer, Disposal | |
| Not in DB | |
| — | |
| — | |
| — | |
| — |
Tax History
| Year | Property Taxes |
|---|---|
| 2018 | $5,509 |
| 2020 | $8,469 |
Contact Agent
Nearby Similar Homes
Nearby Sold Comparables
Contact Agent
Listing Provided By
Coldwell Banker Residential Brokerage

