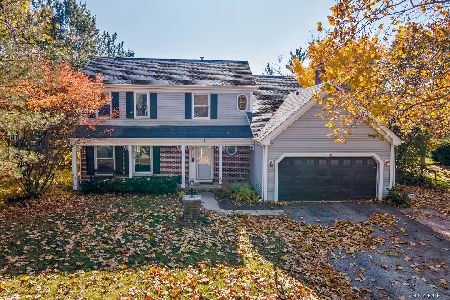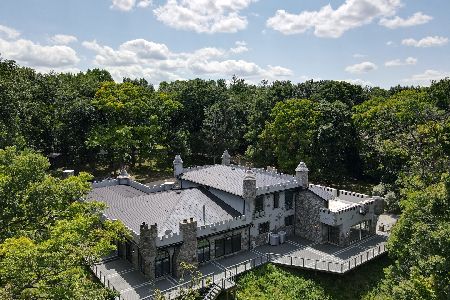224 Foxmoor Road, Fox River Grove, Illinois 60021
$282,000
|
Sold
|
|
| Status: | Closed |
| Sqft: | 1,870 |
| Cost/Sqft: | $147 |
| Beds: | 3 |
| Baths: | 3 |
| Year Built: | 1987 |
| Property Taxes: | $8,149 |
| Days On Market: | 1663 |
| Lot Size: | 0,25 |
Description
Charming traditional home in highly sought after Fox River Grove! This 3 bedroom and 2.5 bath home has an open floor plan and includes modern updates throughout including cherry hardwood floors, granite counter tops and stainless steel appliances. The home includes a new HVAC unit, updated window treatments, rebuilt chimney and fresh paint. The open flow integrates the kitchen, eating area and family room showcasing a beautiful brick fireplace. Step out back and enjoy the over sized deck and large backyard for all your entertaining needs. Moments to the Metra train station making your downtown commute all the easier and surrounded by high quality schools helping make this the perfect place to call home!
Property Specifics
| Single Family | |
| — | |
| Traditional | |
| 1987 | |
| None | |
| WINCHESTER | |
| No | |
| 0.25 |
| Mc Henry | |
| Foxmoor | |
| 0 / Not Applicable | |
| None | |
| Public | |
| Public Sewer | |
| 11147020 | |
| 2020301014 |
Nearby Schools
| NAME: | DISTRICT: | DISTANCE: | |
|---|---|---|---|
|
Grade School
Algonquin Road Elementary School |
3 | — | |
|
Middle School
Fox River Grove Jr Hi School |
3 | Not in DB | |
|
High School
Cary-grove Community High School |
155 | Not in DB | |
Property History
| DATE: | EVENT: | PRICE: | SOURCE: |
|---|---|---|---|
| 17 May, 2007 | Sold | $254,000 | MRED MLS |
| 16 Apr, 2007 | Under contract | $259,900 | MRED MLS |
| 13 Apr, 2007 | Listed for sale | $259,900 | MRED MLS |
| 12 Mar, 2015 | Sold | $212,000 | MRED MLS |
| 28 Jan, 2015 | Under contract | $219,900 | MRED MLS |
| 2 Dec, 2014 | Listed for sale | $219,900 | MRED MLS |
| 20 Aug, 2021 | Sold | $282,000 | MRED MLS |
| 14 Jul, 2021 | Under contract | $274,900 | MRED MLS |
| 7 Jul, 2021 | Listed for sale | $274,900 | MRED MLS |
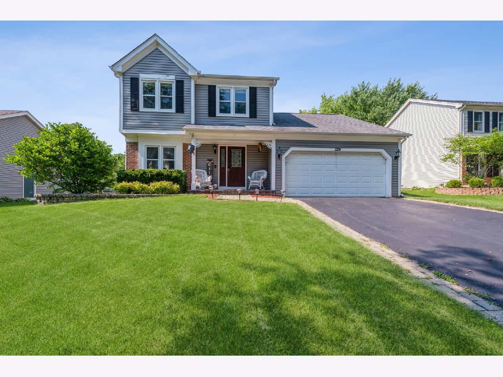
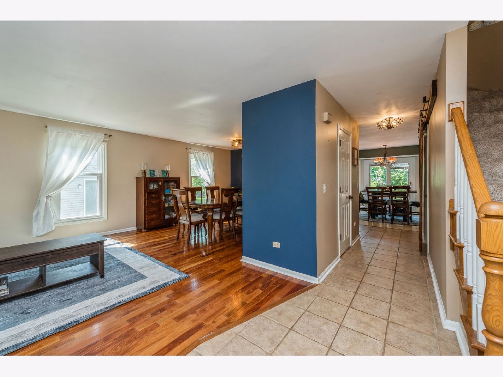
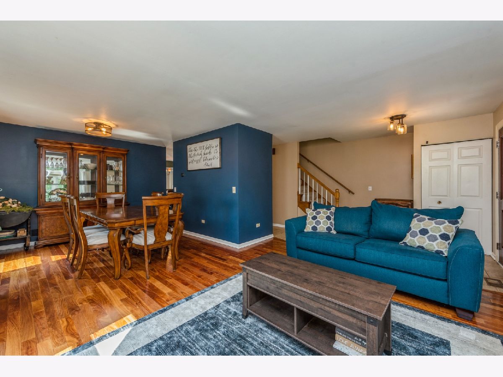
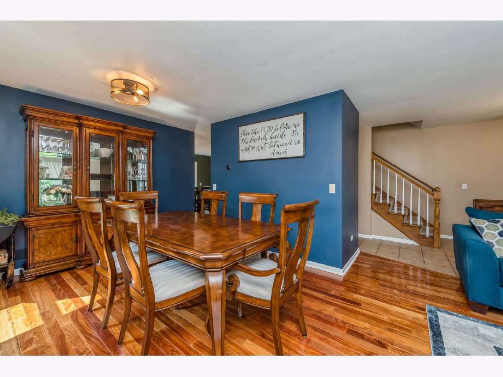
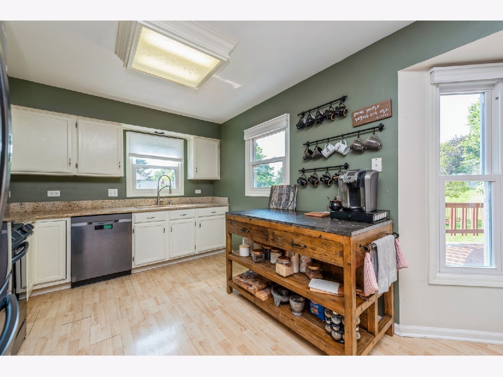
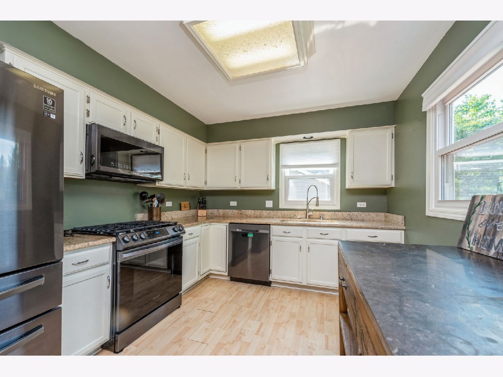
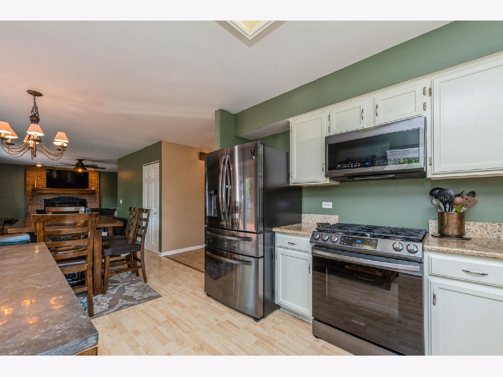
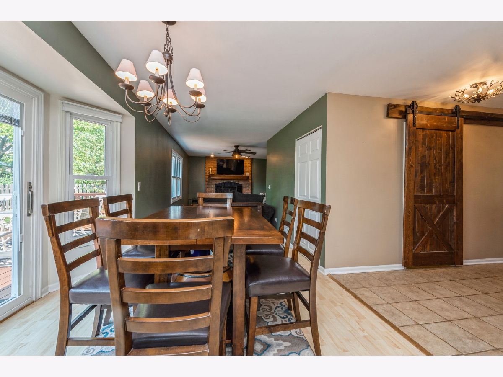
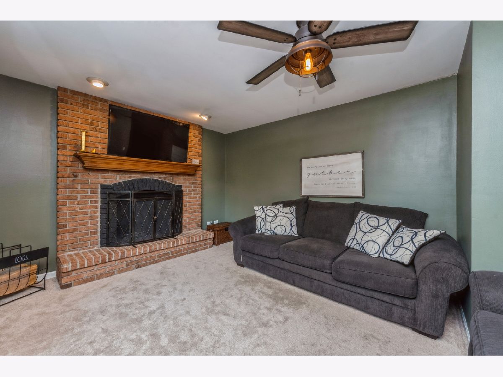
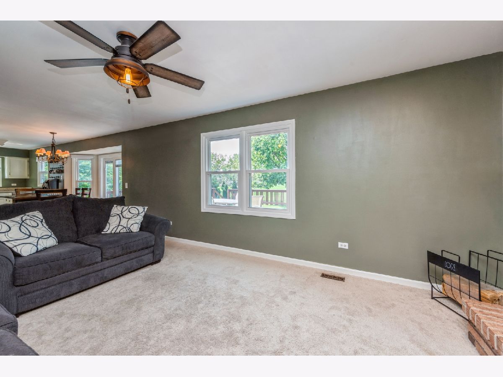
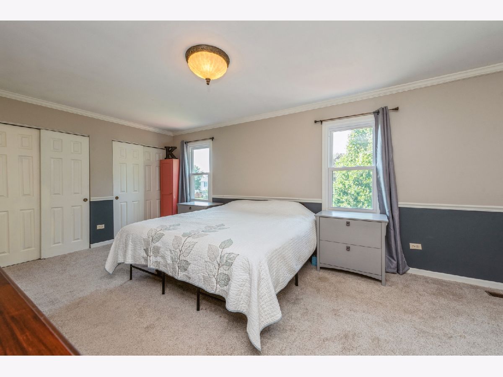
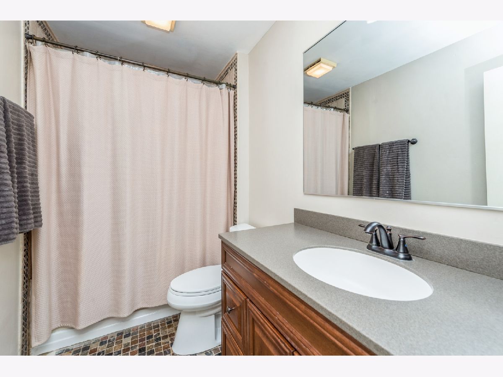
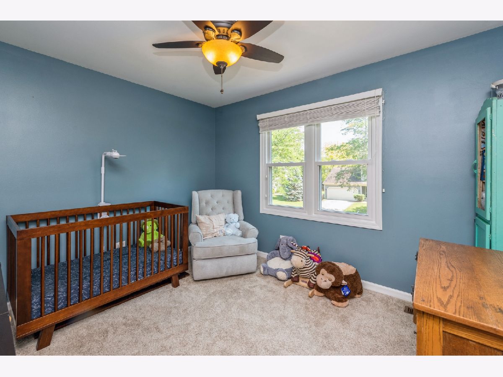
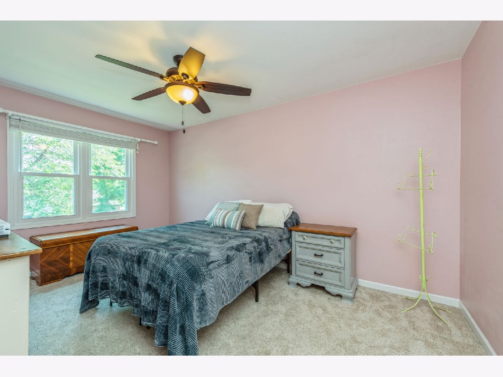
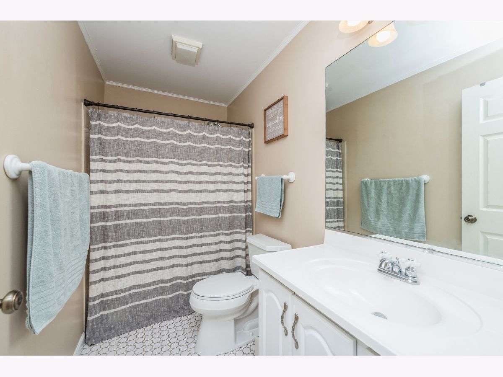
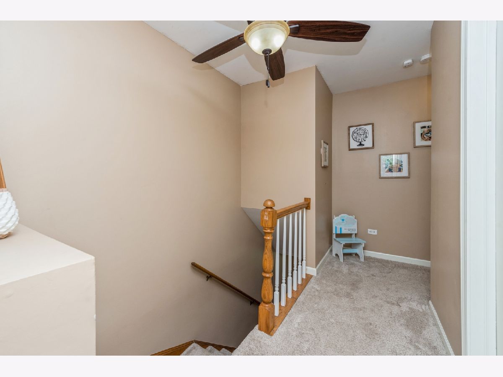
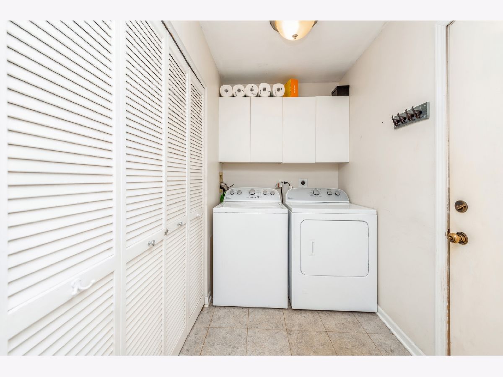
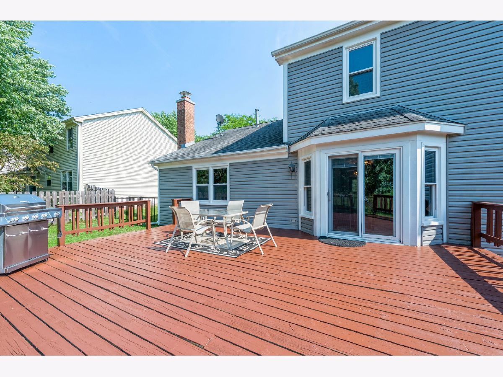
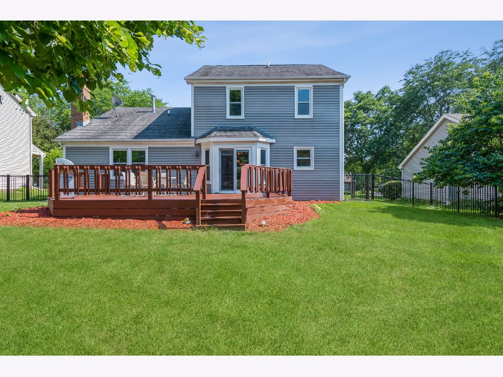
Room Specifics
Total Bedrooms: 3
Bedrooms Above Ground: 3
Bedrooms Below Ground: 0
Dimensions: —
Floor Type: Carpet
Dimensions: —
Floor Type: Carpet
Full Bathrooms: 3
Bathroom Amenities: Whirlpool
Bathroom in Basement: 0
Rooms: Eating Area,Foyer
Basement Description: Crawl
Other Specifics
| 2 | |
| Concrete Perimeter | |
| Asphalt | |
| Deck | |
| — | |
| 77X130 | |
| Unfinished | |
| Full | |
| Hardwood Floors, First Floor Laundry, Walk-In Closet(s) | |
| Range, Microwave, Dishwasher, Refrigerator, Disposal, Stainless Steel Appliance(s), Water Softener Owned | |
| Not in DB | |
| Curbs, Sidewalks, Street Lights, Street Paved | |
| — | |
| — | |
| Wood Burning |
Tax History
| Year | Property Taxes |
|---|---|
| 2007 | $6,006 |
| 2015 | $6,681 |
| 2021 | $8,149 |
Contact Agent
Nearby Similar Homes
Nearby Sold Comparables
Contact Agent
Listing Provided By
Coldwell Banker Realty

