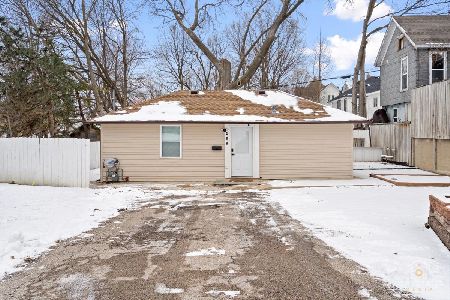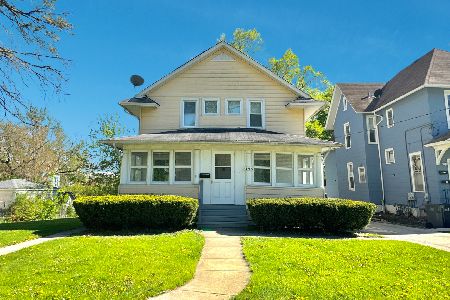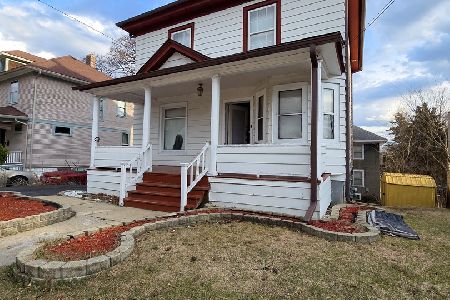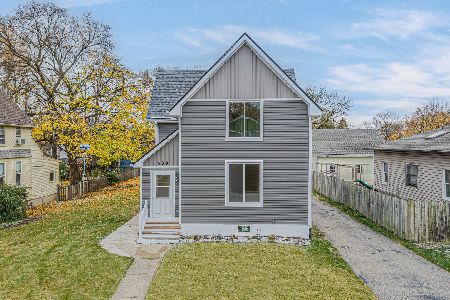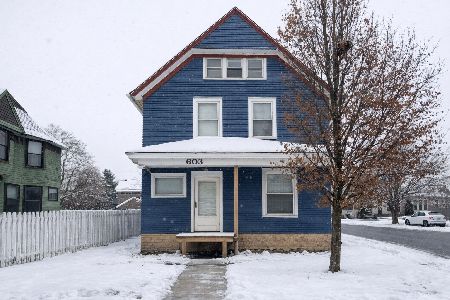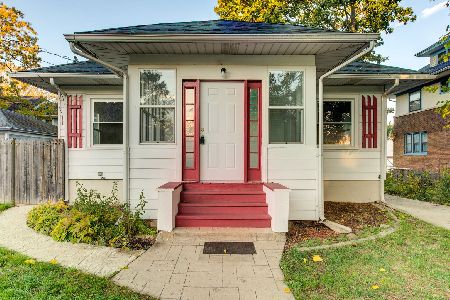224 Gifford Street, Elgin, Illinois 60120
$162,500
|
Sold
|
|
| Status: | Closed |
| Sqft: | 1,700 |
| Cost/Sqft: | $97 |
| Beds: | 4 |
| Baths: | 2 |
| Year Built: | 1920 |
| Property Taxes: | $4,369 |
| Days On Market: | 2849 |
| Lot Size: | 0,25 |
Description
Freshly painted, new carpet, new water heater, new copper plumbing, new roof, new siding on garage, newly paved driveway, fireplace, covered porch.
Property Specifics
| Single Family | |
| — | |
| Traditional | |
| 1920 | |
| Full | |
| — | |
| No | |
| 0.25 |
| Kane | |
| — | |
| 0 / Not Applicable | |
| None | |
| Public | |
| Public Sewer | |
| 09909982 | |
| 0613131027 |
Nearby Schools
| NAME: | DISTRICT: | DISTANCE: | |
|---|---|---|---|
|
Middle School
Larsen Middle School |
46 | Not in DB | |
|
High School
Larkin High School |
46 | Not in DB | |
Property History
| DATE: | EVENT: | PRICE: | SOURCE: |
|---|---|---|---|
| 29 Mar, 2010 | Sold | $57,000 | MRED MLS |
| 26 Jan, 2010 | Under contract | $59,900 | MRED MLS |
| — | Last price change | $70,000 | MRED MLS |
| 16 Sep, 2009 | Listed for sale | $70,000 | MRED MLS |
| 27 Jun, 2018 | Sold | $162,500 | MRED MLS |
| 20 May, 2018 | Under contract | $165,000 | MRED MLS |
| 9 Apr, 2018 | Listed for sale | $165,000 | MRED MLS |
Room Specifics
Total Bedrooms: 4
Bedrooms Above Ground: 4
Bedrooms Below Ground: 0
Dimensions: —
Floor Type: Ceramic Tile
Dimensions: —
Floor Type: Carpet
Dimensions: —
Floor Type: Carpet
Full Bathrooms: 2
Bathroom Amenities: —
Bathroom in Basement: 1
Rooms: Den,Enclosed Porch
Basement Description: Finished
Other Specifics
| 2 | |
| Concrete Perimeter | |
| — | |
| Porch | |
| — | |
| 5000 SQ FT | |
| — | |
| None | |
| — | |
| Range, Refrigerator | |
| Not in DB | |
| — | |
| — | |
| — | |
| Wood Burning |
Tax History
| Year | Property Taxes |
|---|---|
| 2010 | $4,112 |
| 2018 | $4,369 |
Contact Agent
Nearby Similar Homes
Nearby Sold Comparables
Contact Agent
Listing Provided By
4 Sale Realty Advantage

