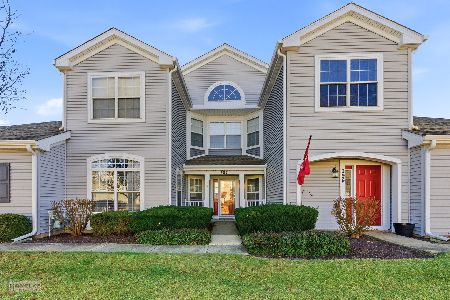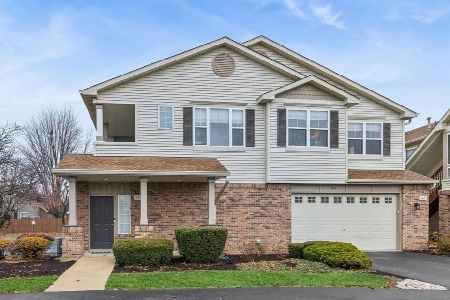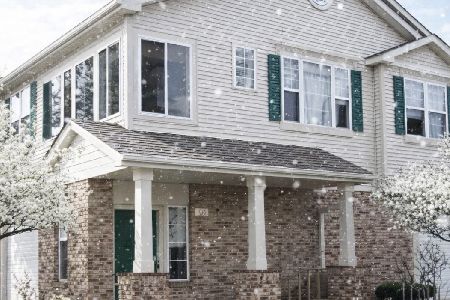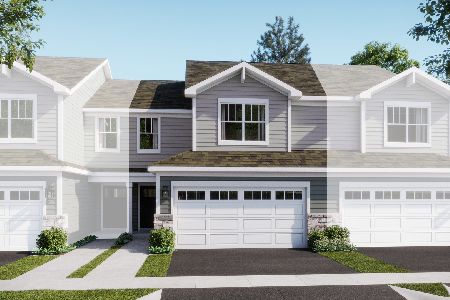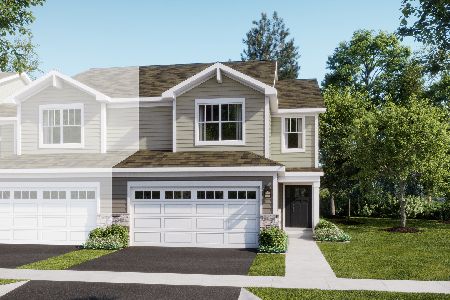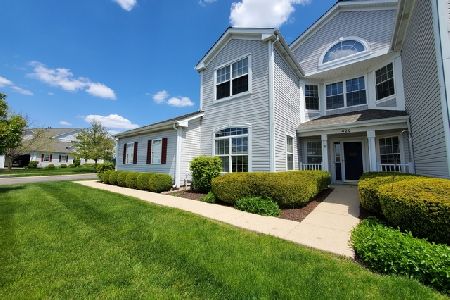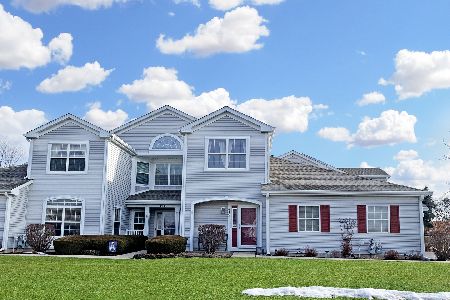224 Grays Drive, Oswego, Illinois 60543
$187,500
|
Sold
|
|
| Status: | Closed |
| Sqft: | 1,576 |
| Cost/Sqft: | $121 |
| Beds: | 2 |
| Baths: | 3 |
| Year Built: | 1996 |
| Property Taxes: | $4,314 |
| Days On Market: | 2747 |
| Lot Size: | 0,00 |
Description
Backing to a pond with a quaint concrete patio, this condo is just what you have been waiting for in the desirable Winding Waters community! There is a 2 car attached garage, new carpet (2018), new wood laminate (2018), new roof (2018), new driveway (2018), fresh paint (2018) that is tastefully done in today's colors & a 40 gal water heater(2013). There is white trim, a vaulted master suite with a private bathroom, dual vanity, walk in closet, linen closet, clothes closet & separate water closet. The generous second bedroom shares a full hallway bathroom with the large loft. The open concept main floor has a living room that opens to the dining room, while the kitchen/eating area opens to the family room. Let's not forget the powder room, laundry room & gas fireplace complete with a ceramic surround. The kitchen has ample cabinet space, a spacious eating area & even a service area! Walking onto the welcoming covered porch into the open floor plan you will just feel at home!
Property Specifics
| Condos/Townhomes | |
| 2 | |
| — | |
| 1996 | |
| None | |
| — | |
| Yes | |
| — |
| Kendall | |
| — | |
| 200 / Monthly | |
| Lawn Care,Snow Removal | |
| Public | |
| Public Sewer | |
| 10034256 | |
| 0309459027 |
Nearby Schools
| NAME: | DISTRICT: | DISTANCE: | |
|---|---|---|---|
|
Grade School
Old Post Elementary School |
308 | — | |
|
Middle School
Thompson Junior High School |
308 | Not in DB | |
|
High School
Oswego High School |
308 | Not in DB | |
Property History
| DATE: | EVENT: | PRICE: | SOURCE: |
|---|---|---|---|
| 10 Sep, 2018 | Sold | $187,500 | MRED MLS |
| 12 Aug, 2018 | Under contract | $190,000 | MRED MLS |
| 29 Jul, 2018 | Listed for sale | $190,000 | MRED MLS |
Room Specifics
Total Bedrooms: 2
Bedrooms Above Ground: 2
Bedrooms Below Ground: 0
Dimensions: —
Floor Type: Carpet
Full Bathrooms: 3
Bathroom Amenities: Separate Shower,Double Sink,Soaking Tub
Bathroom in Basement: 0
Rooms: Loft,Walk In Closet
Basement Description: None
Other Specifics
| 2 | |
| — | |
| Concrete | |
| Patio, Porch, End Unit | |
| Corner Lot,Pond(s),Water View | |
| 9395.99 | |
| — | |
| Full | |
| Vaulted/Cathedral Ceilings, Wood Laminate Floors, First Floor Laundry, Laundry Hook-Up in Unit | |
| Range, Dishwasher, Refrigerator, Washer, Dryer, Disposal | |
| Not in DB | |
| — | |
| — | |
| — | |
| Gas Log, Gas Starter |
Tax History
| Year | Property Taxes |
|---|---|
| 2018 | $4,314 |
Contact Agent
Nearby Similar Homes
Nearby Sold Comparables
Contact Agent
Listing Provided By
Baird & Warner

