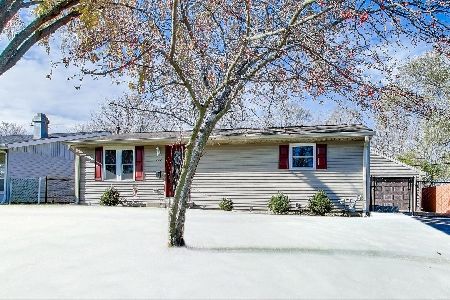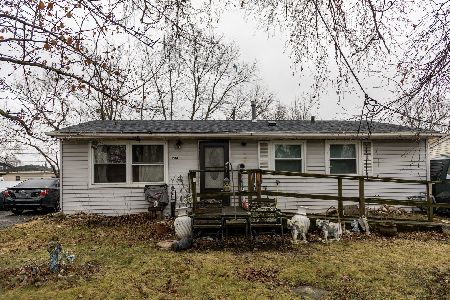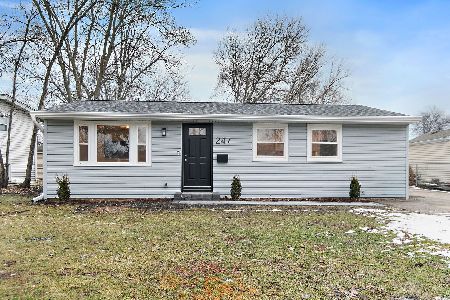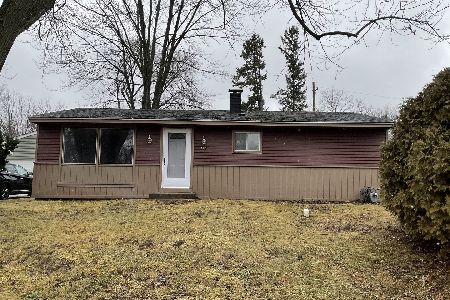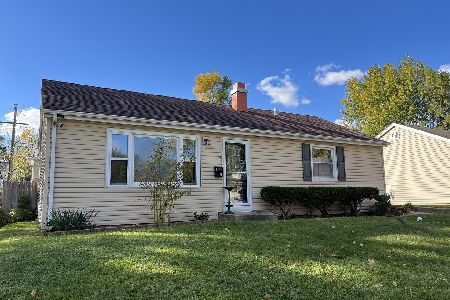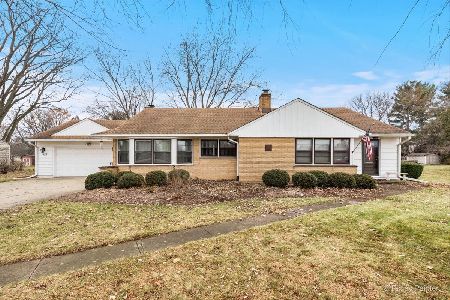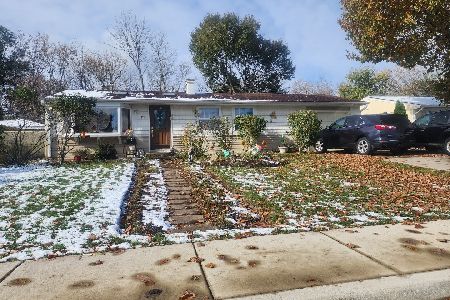224 Harrison Street, Carpentersville, Illinois 60110
$225,000
|
Sold
|
|
| Status: | Closed |
| Sqft: | 1,291 |
| Cost/Sqft: | $178 |
| Beds: | 3 |
| Baths: | 1 |
| Year Built: | 1956 |
| Property Taxes: | $4,326 |
| Days On Market: | 1289 |
| Lot Size: | 0,14 |
Description
This absolutely stunning ranch has been almost completely remodeled from top to bottom. A new front door and paver porch greet you as you enter the home. Interior has been professionally designed with a coastal theme featuring modern grey custom paint colors, new carpet and whitewashed shiplap wall accents. The kitchen is all new with white cabinets, whitewashed wood floors, stainless steel appliances and a custom high-top eating area with Edison bulb pendants. This is contrasted by a high-end oil-rubbed bronze Moen faucet and a fan with light. The home features 3 big bedrooms - each with large closets, and a bathroom that has been completely remodeled with new vanity, dual-flush toilet, and new Moen faucet and oil-rubbed bronze tub hardware. The home also features a mud-room or pantry and beautiful bay window in the family room. Outside, the home sits on an oversized lot with no neighbors in back. There is a large deck and a detached 2.5 car garage as well as mature landscaping. Additional updates include newer roof and windows, new exterior paint and landscaping, newly surfaced driveway and brand new electrical box. Walk to the grocery store and easy access to I-90. Come check this home out today - its fresh, clean, updated and ready for new owners!
Property Specifics
| Single Family | |
| — | |
| — | |
| 1956 | |
| — | |
| — | |
| No | |
| 0.14 |
| Kane | |
| — | |
| — / Not Applicable | |
| — | |
| — | |
| — | |
| 11458073 | |
| 0324126021 |
Nearby Schools
| NAME: | DISTRICT: | DISTANCE: | |
|---|---|---|---|
|
Grade School
Golfview Elementary School |
300 | — | |
|
Middle School
Carpentersville Middle School |
300 | Not in DB | |
|
High School
Dundee-crown High School |
300 | Not in DB | |
Property History
| DATE: | EVENT: | PRICE: | SOURCE: |
|---|---|---|---|
| 19 Aug, 2008 | Sold | $89,000 | MRED MLS |
| 24 Jul, 2008 | Under contract | $89,900 | MRED MLS |
| — | Last price change | $93,500 | MRED MLS |
| 30 Jun, 2008 | Listed for sale | $93,500 | MRED MLS |
| 10 Aug, 2022 | Sold | $225,000 | MRED MLS |
| 17 Jul, 2022 | Under contract | $229,900 | MRED MLS |
| 8 Jul, 2022 | Listed for sale | $229,900 | MRED MLS |
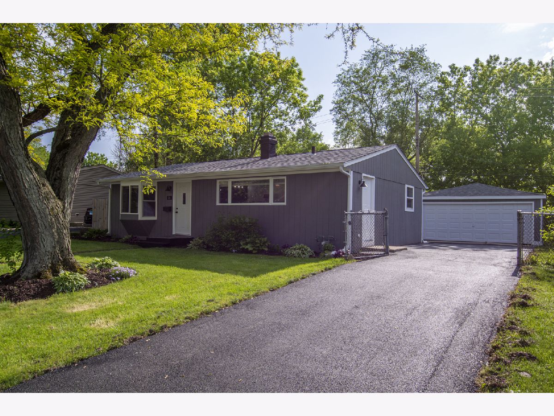
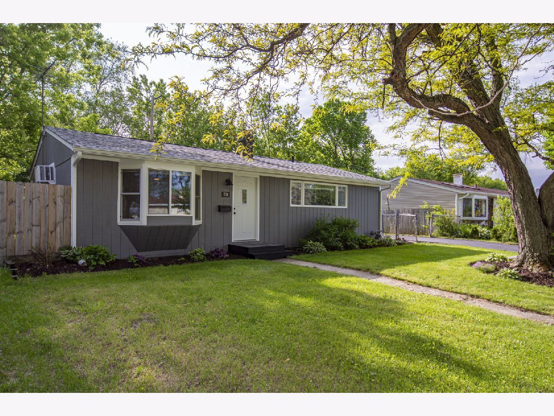
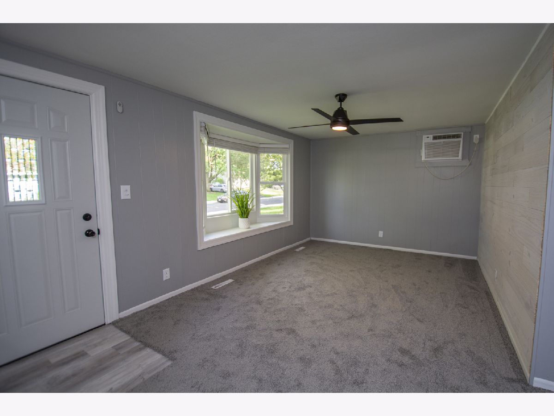
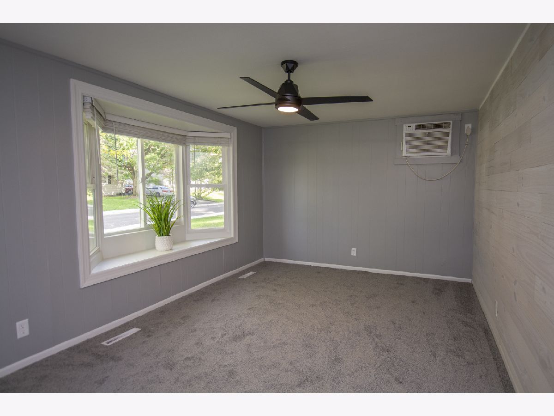
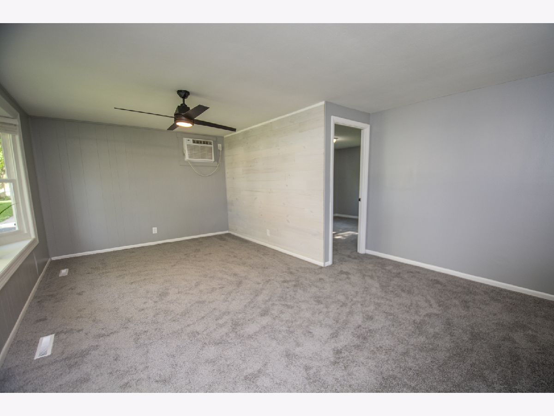
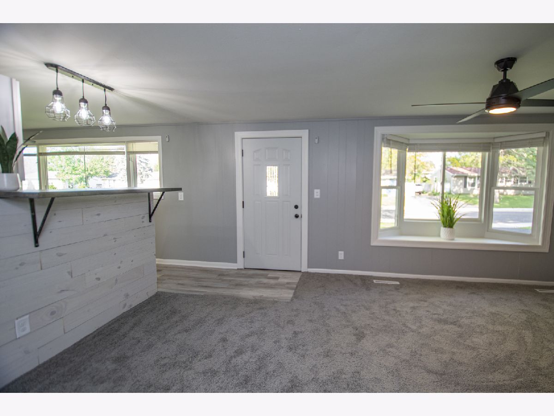
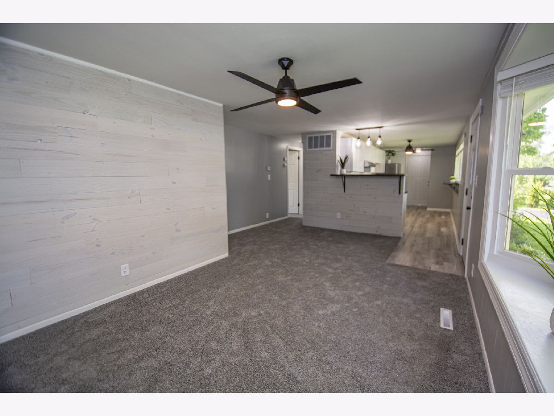
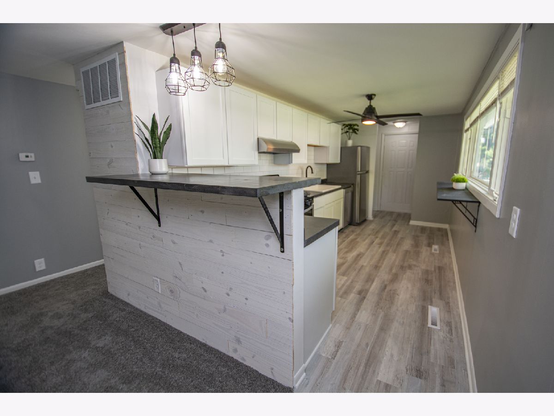
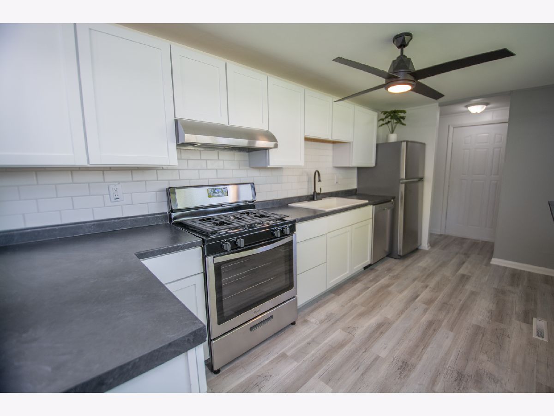
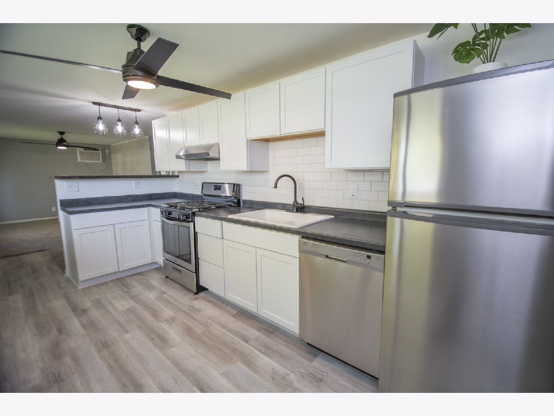
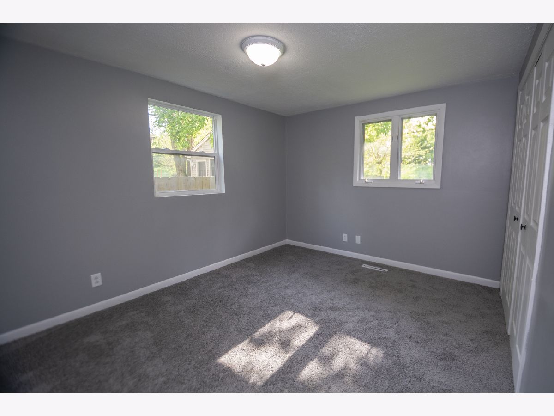
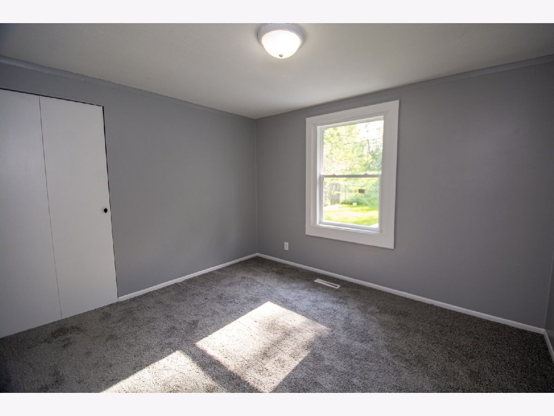
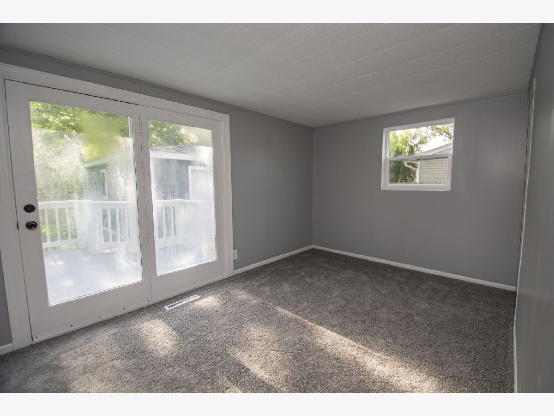
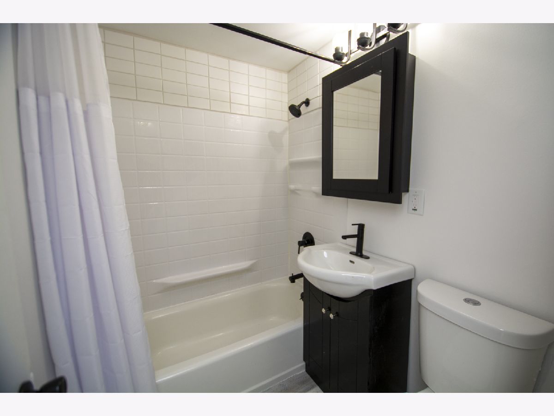
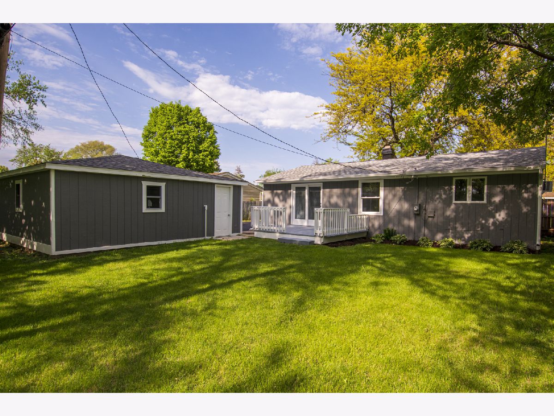
Room Specifics
Total Bedrooms: 3
Bedrooms Above Ground: 3
Bedrooms Below Ground: 0
Dimensions: —
Floor Type: —
Dimensions: —
Floor Type: —
Full Bathrooms: 1
Bathroom Amenities: —
Bathroom in Basement: 0
Rooms: —
Basement Description: Crawl
Other Specifics
| 2 | |
| — | |
| Asphalt | |
| — | |
| — | |
| 63 X 96 | |
| — | |
| — | |
| — | |
| — | |
| Not in DB | |
| — | |
| — | |
| — | |
| — |
Tax History
| Year | Property Taxes |
|---|---|
| 2008 | $2,712 |
| 2022 | $4,326 |
Contact Agent
Nearby Similar Homes
Nearby Sold Comparables
Contact Agent
Listing Provided By
Century 21 Affiliated - Aurora

