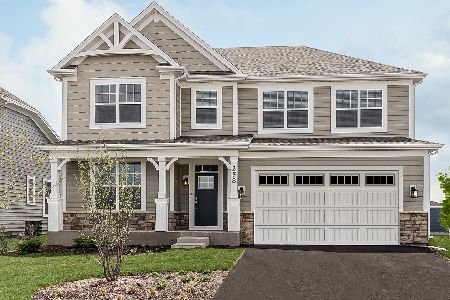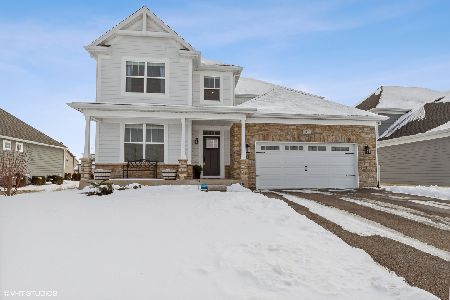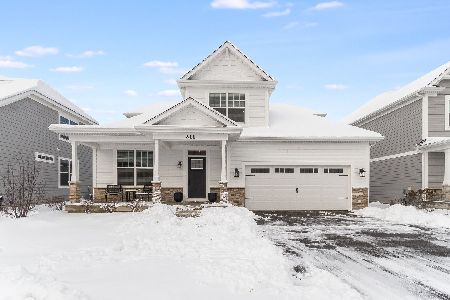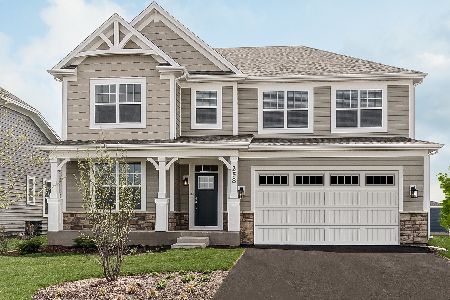224 Hoffmann Drive, Buffalo Grove, Illinois 60089
$899,000
|
Sold
|
|
| Status: | Closed |
| Sqft: | 3,210 |
| Cost/Sqft: | $257 |
| Beds: | 4 |
| Baths: | 4 |
| Year Built: | 2023 |
| Property Taxes: | $20,054 |
| Days On Market: | 262 |
| Lot Size: | 0,00 |
Description
Rare opportunity in Link Crossing! This well-maintained, nearly-new home offers a versatile layout designed to accommodate a variety of needs. The welcoming covered porch leads into a main level with wood flooring throughout. The kitchen features 42" espresso cabinetry, white quartz countertops, subway tile backsplash, and stainless steel appliances-including a French door refrigerator, built-in oven, microwave, gas cooktop, and dishwasher. A spacious eating area flows into the family room with a fireplace and surround sound speakers. The formal dining room offers additional space for gatherings. A main floor den, located away from the primary living areas, includes a closet and is adjacent to a full bath-ideal for a home office or guest space. Additional main level features include a walk-in closet and a drop zone at the garage entry. Upstairs, the trayed primary suite includes two walk-in closets with organizers and a private bath with dual vanities, a large shower with dual shower heads, and a separate commode area. Bedrooms 2 and 3 were expanded during construction and share a full bath with double sinks. Bedroom 4 has its own private bath. The second-floor laundry room adds everyday convenience. The full basement provides potential for future living space. Wi-fi tech upgrades, alarm system and video doorbell. Monthly HOA of 213.50 includes lawn care and snow removal. Located just two doors from the neighborhood park and a short drive to the local Metra station, schools, shopping, restaurants, charming downtown Long Grove and easy tollway access.
Property Specifics
| Single Family | |
| — | |
| — | |
| 2023 | |
| — | |
| MANCHESTER | |
| No | |
| — |
| Lake | |
| Link Crossing | |
| 144 / Monthly | |
| — | |
| — | |
| — | |
| 12342792 | |
| 15213040150000 |
Nearby Schools
| NAME: | DISTRICT: | DISTANCE: | |
|---|---|---|---|
|
Grade School
Earl Pritchett School |
102 | — | |
|
Middle School
Aptakisic Junior High School |
102 | Not in DB | |
|
High School
Adlai E Stevenson High School |
125 | Not in DB | |
|
Alternate Junior High School
Meridian Middle School |
— | Not in DB | |
Property History
| DATE: | EVENT: | PRICE: | SOURCE: |
|---|---|---|---|
| 16 May, 2025 | Sold | $899,000 | MRED MLS |
| 26 Apr, 2025 | Under contract | $825,000 | MRED MLS |
| 24 Apr, 2025 | Listed for sale | $825,000 | MRED MLS |
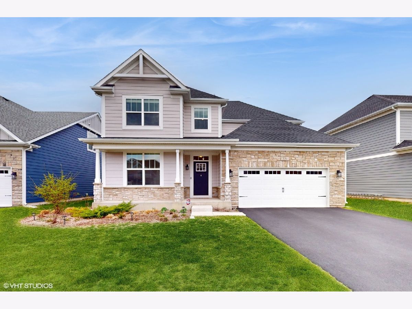
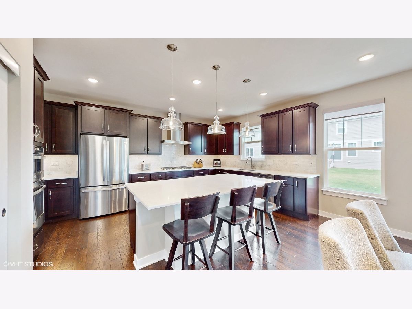
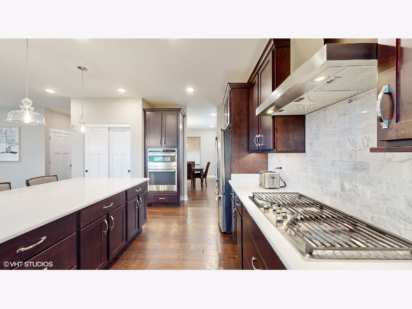
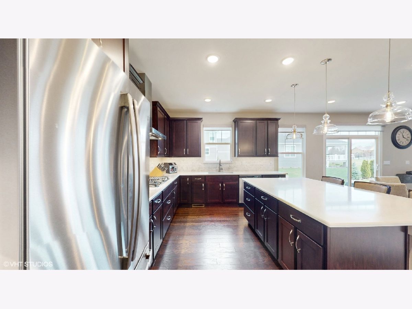
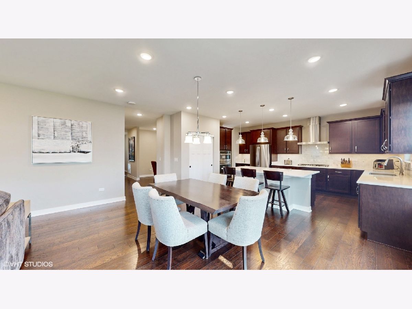
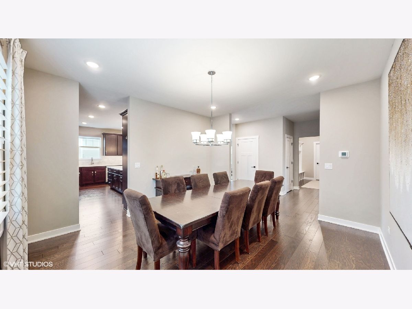
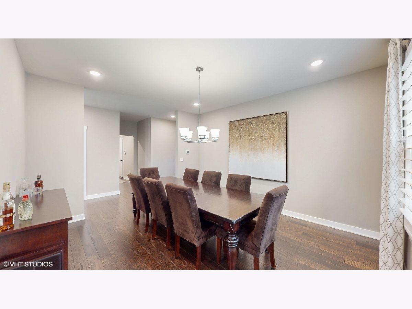
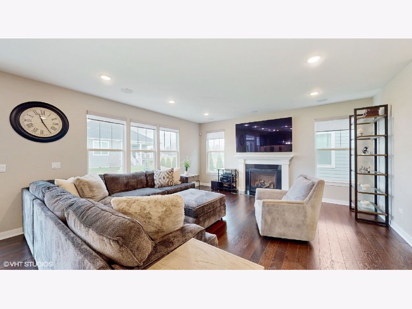
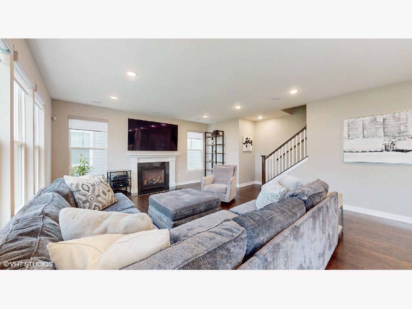
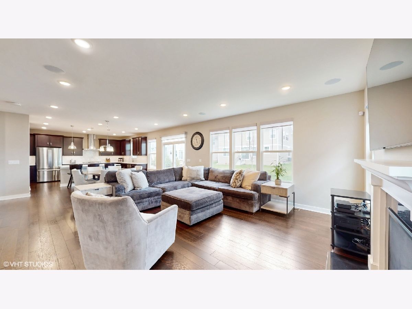
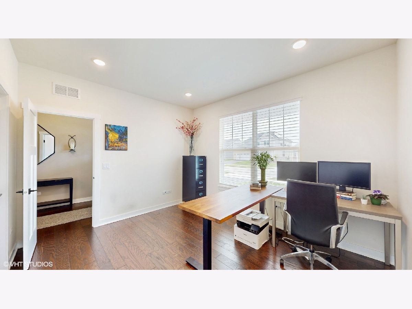
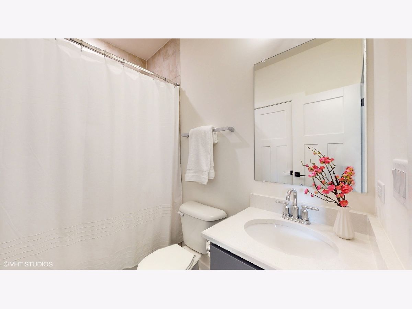
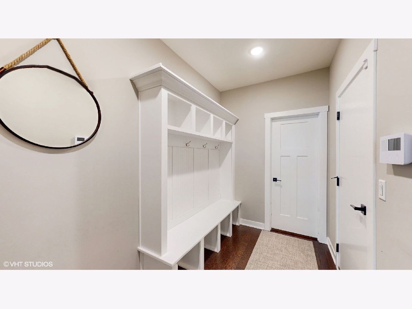
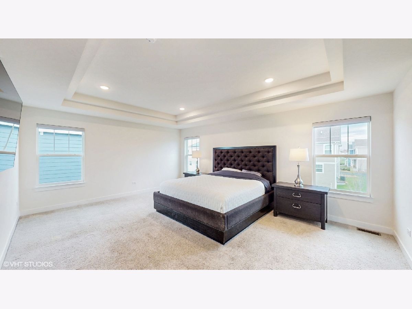
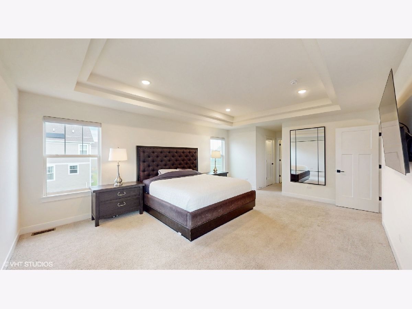
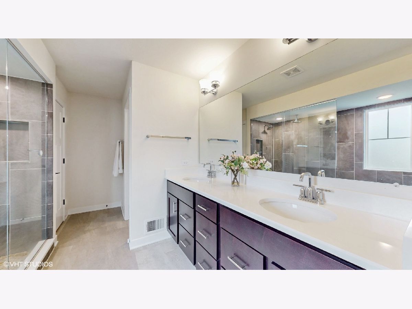
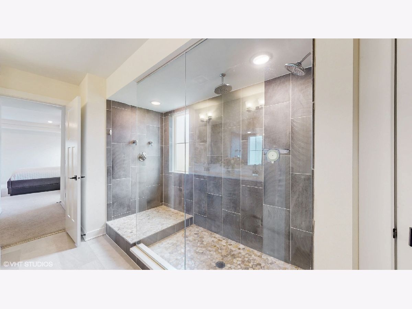
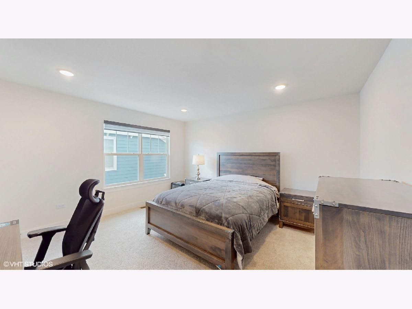
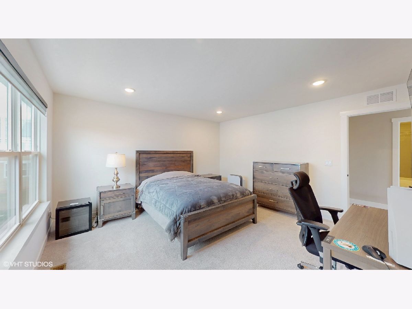
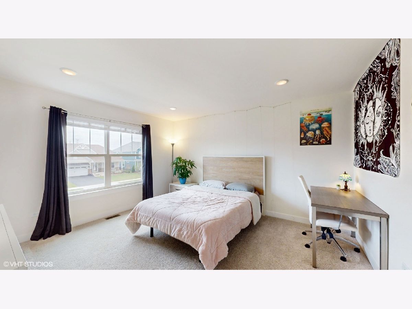
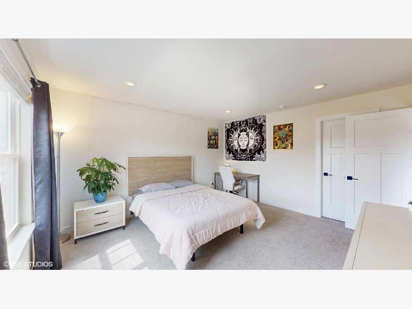
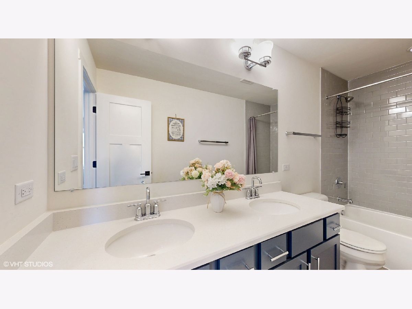
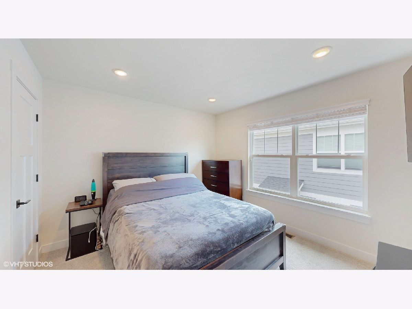
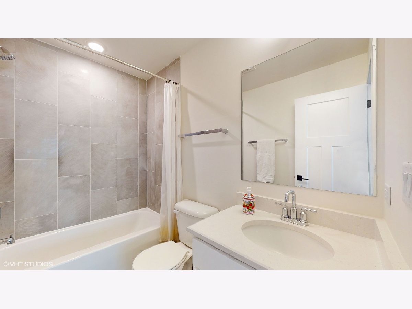
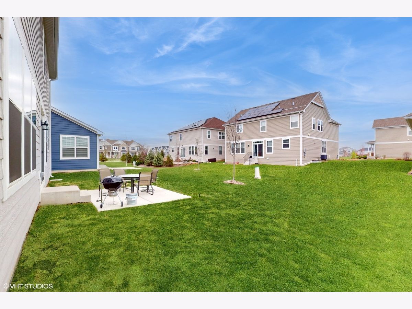
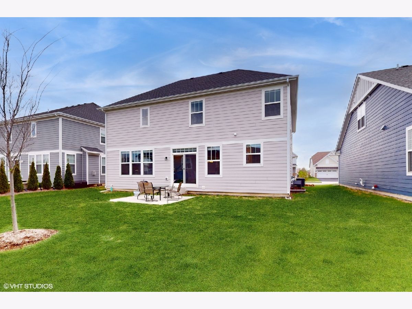
Room Specifics
Total Bedrooms: 4
Bedrooms Above Ground: 4
Bedrooms Below Ground: 0
Dimensions: —
Floor Type: —
Dimensions: —
Floor Type: —
Dimensions: —
Floor Type: —
Full Bathrooms: 4
Bathroom Amenities: Separate Shower,Double Sink
Bathroom in Basement: 0
Rooms: —
Basement Description: —
Other Specifics
| 2 | |
| — | |
| — | |
| — | |
| — | |
| 55X110 | |
| Unfinished | |
| — | |
| — | |
| — | |
| Not in DB | |
| — | |
| — | |
| — | |
| — |
Tax History
| Year | Property Taxes |
|---|---|
| 2025 | $20,054 |
Contact Agent
Nearby Similar Homes
Nearby Sold Comparables
Contact Agent
Listing Provided By
@properties Christie's International Real Estate

