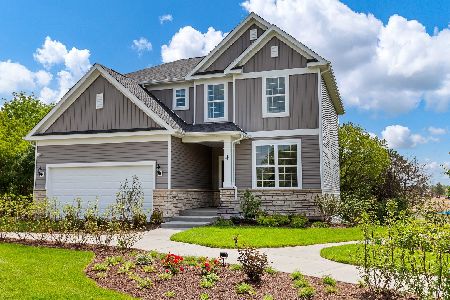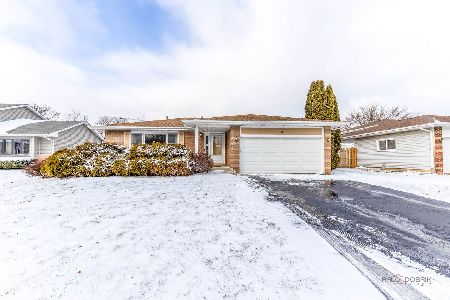224 Jonathan Way, Bolingbrook, Illinois 60490
$339,000
|
Sold
|
|
| Status: | Closed |
| Sqft: | 2,293 |
| Cost/Sqft: | $153 |
| Beds: | 4 |
| Baths: | 3 |
| Year Built: | 1996 |
| Property Taxes: | $7,722 |
| Days On Market: | 2829 |
| Lot Size: | 0,00 |
Description
A WOW home in a wonderful location. Step into the light and bright open concept living room and dining room. White trim thruout & hardwood on much of main level. Stunning updated kitchen with modern cabinets, one of a kind speckled granite & 1st floor office which functions well as a bedroom & is adjacent to full bath. Laundry with shelving is next to garage entrance & rounds out the main level. Brand new carpet on second level featuring four spacious bedrooms with fan/lights and roomy closets. Master suite with vaulted ceiling, walk in closet and separate water closet. Need more space? Finished basement with new carpet, large rec. room, another bedroom, 2nd kitchen and storage room. Entertain on your two tier deck overlooking large yard. NEW ROOF/SIDING/ HIGH EFFICIENCY A/C/ GARAGE DOOR. Gated & paved side yard for addl. parking. Over $60,000 in recent improvements! Great side street location & steps away from elementary, park & open space. HIGHLY RANKED 204 SCHOOLS!
Property Specifics
| Single Family | |
| — | |
| — | |
| 1996 | |
| Full | |
| — | |
| No | |
| — |
| Will | |
| Cider Creek | |
| 0 / Not Applicable | |
| None | |
| Public | |
| Public Sewer | |
| 09969747 | |
| 0701132070060000 |
Nearby Schools
| NAME: | DISTRICT: | DISTANCE: | |
|---|---|---|---|
|
Grade School
Builta Elementary School |
204 | — | |
|
Middle School
Gregory Middle School |
204 | Not in DB | |
|
High School
Neuqua Valley High School |
204 | Not in DB | |
Property History
| DATE: | EVENT: | PRICE: | SOURCE: |
|---|---|---|---|
| 28 Sep, 2018 | Sold | $339,000 | MRED MLS |
| 13 Aug, 2018 | Under contract | $349,900 | MRED MLS |
| — | Last price change | $358,000 | MRED MLS |
| 1 Jun, 2018 | Listed for sale | $358,000 | MRED MLS |
Room Specifics
Total Bedrooms: 5
Bedrooms Above Ground: 4
Bedrooms Below Ground: 1
Dimensions: —
Floor Type: Carpet
Dimensions: —
Floor Type: Carpet
Dimensions: —
Floor Type: Carpet
Dimensions: —
Floor Type: —
Full Bathrooms: 3
Bathroom Amenities: —
Bathroom in Basement: 0
Rooms: Office,Recreation Room,Bedroom 5,Kitchen
Basement Description: Finished
Other Specifics
| 2 | |
| — | |
| Asphalt | |
| Deck | |
| — | |
| 70X128 | |
| — | |
| Full | |
| Vaulted/Cathedral Ceilings, Bar-Wet, Hardwood Floors, In-Law Arrangement, First Floor Laundry, First Floor Full Bath | |
| Double Oven, Microwave, Dishwasher, Disposal | |
| Not in DB | |
| Sidewalks, Street Lights, Street Paved | |
| — | |
| — | |
| Gas Log, Gas Starter |
Tax History
| Year | Property Taxes |
|---|---|
| 2018 | $7,722 |
Contact Agent
Nearby Similar Homes
Nearby Sold Comparables
Contact Agent
Listing Provided By
Baird & Warner








