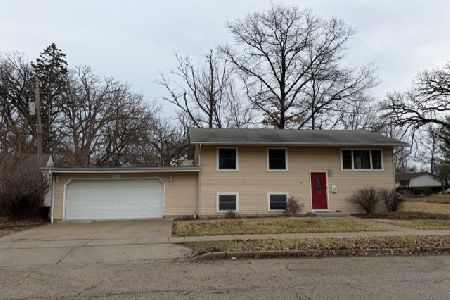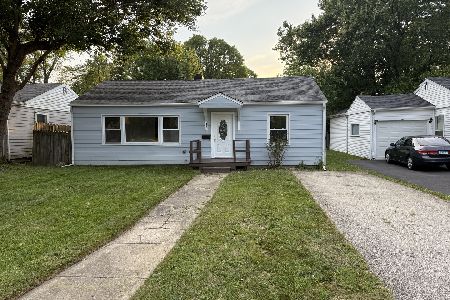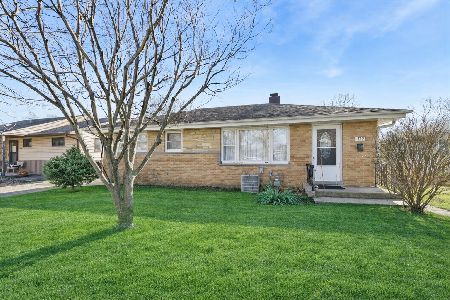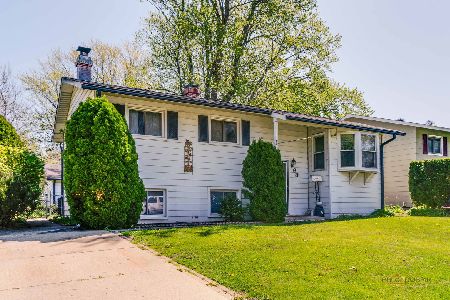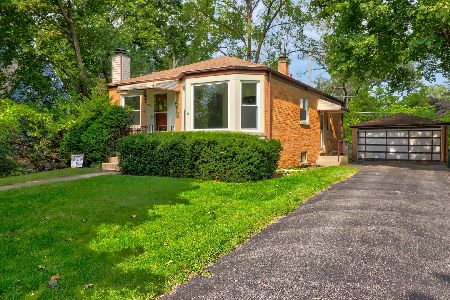224 Lakeshore Drive, Mundelein, Illinois 60060
$192,000
|
Sold
|
|
| Status: | Closed |
| Sqft: | 1,270 |
| Cost/Sqft: | $157 |
| Beds: | 3 |
| Baths: | 3 |
| Year Built: | 1955 |
| Property Taxes: | $4,333 |
| Days On Market: | 3627 |
| Lot Size: | 0,14 |
Description
Prepare to Be IMPRESSED! Charming move-in ready home w/ 3 bedrms and 2.5 baths. . Enjoy cooking in this fabulous remodeled kitchen with granite countertops, pendant lighting, stainless appliances. Flexible floorplan allows for Family room or Dining area with wood burning fireplace that is open from the kitchen. Full finished basement with additional bedroom and full bath! Do not let the outside fool you, it's larger than it looks. This home is a gem with the front entrance courtyard and the large fenced yard with deck, brick paver walkway and playhouse/shed with loft and electric. For more additional features and improvements, go to" ADDITIONAL INFORMATION" tab and see the owner's write up of what has been done to the property- very extensive and detailed list Don't miss this great opportunity, SEE ME TODAY!
Property Specifics
| Single Family | |
| — | |
| Ranch | |
| 1955 | |
| Full | |
| RANCH WITH FINISH BASEMENT | |
| No | |
| 0.14 |
| Lake | |
| — | |
| 0 / Not Applicable | |
| None | |
| Lake Michigan | |
| Public Sewer | |
| 09144355 | |
| 11303200420000 |
Property History
| DATE: | EVENT: | PRICE: | SOURCE: |
|---|---|---|---|
| 15 Jun, 2016 | Sold | $192,000 | MRED MLS |
| 26 Apr, 2016 | Under contract | $199,900 | MRED MLS |
| 19 Feb, 2016 | Listed for sale | $199,900 | MRED MLS |
| 28 Feb, 2025 | Sold | $385,000 | MRED MLS |
| 26 Jan, 2025 | Under contract | $400,000 | MRED MLS |
| — | Last price change | $375,000 | MRED MLS |
| 8 Oct, 2024 | Listed for sale | $375,000 | MRED MLS |
Room Specifics
Total Bedrooms: 4
Bedrooms Above Ground: 3
Bedrooms Below Ground: 1
Dimensions: —
Floor Type: Hardwood
Dimensions: —
Floor Type: Hardwood
Dimensions: —
Floor Type: Vinyl
Full Bathrooms: 3
Bathroom Amenities: —
Bathroom in Basement: 1
Rooms: Recreation Room
Basement Description: Finished
Other Specifics
| 1 | |
| Concrete Perimeter | |
| Asphalt | |
| Deck, Patio, Storms/Screens | |
| Fenced Yard | |
| 50X125 | |
| — | |
| — | |
| Hardwood Floors, Wood Laminate Floors, First Floor Bedroom, First Floor Full Bath | |
| Range, Dishwasher, Refrigerator, Washer, Dryer, Stainless Steel Appliance(s) | |
| Not in DB | |
| Sidewalks, Street Lights, Street Paved | |
| — | |
| — | |
| Wood Burning |
Tax History
| Year | Property Taxes |
|---|---|
| 2016 | $4,333 |
| 2025 | $7,174 |
Contact Agent
Nearby Similar Homes
Nearby Sold Comparables
Contact Agent
Listing Provided By
RE/MAX Showcase

