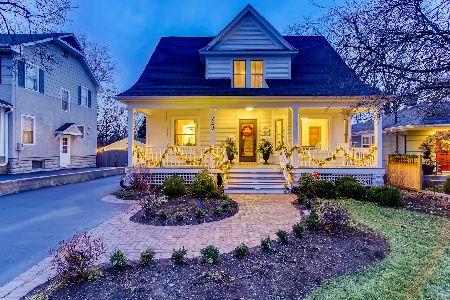224 Main Street, Glen Ellyn, Illinois 60137
$550,000
|
Sold
|
|
| Status: | Closed |
| Sqft: | 2,572 |
| Cost/Sqft: | $224 |
| Beds: | 4 |
| Baths: | 4 |
| Year Built: | 1950 |
| Property Taxes: | $12,304 |
| Days On Market: | 4574 |
| Lot Size: | 0,00 |
Description
WELCOME HOME! FABULOUS HOME IN A WALK TO TRAIN, TOWN, SUNSET PARK LOCATION THAT CANNOT BE BEAT! BEAUTIFUL OPEN FLOOR PLAN THAT IS SUNLIT & DECORATED IN TODAY'S COLORS* EXPOSED BRICK THROUGHOUT LENDS CHARM, STUNNING STONE FPL & WOOD FLRS, DREAM KIT W/GRANITE, SS & SUNNY BLT-IN WINDOW SEAT, SPACIOUS BRS UP W/TERRIFIC MBR & PAMPERING MBATH* FIN'D BMT FOR MORE SPACE & A FENCED BKYARD THAT IS DELIGHTFUL* LOT & A HALF!
Property Specifics
| Single Family | |
| — | |
| — | |
| 1950 | |
| Full | |
| — | |
| No | |
| — |
| Du Page | |
| — | |
| 0 / Not Applicable | |
| None | |
| Lake Michigan | |
| Sewer-Storm | |
| 08394454 | |
| 0514127018 |
Nearby Schools
| NAME: | DISTRICT: | DISTANCE: | |
|---|---|---|---|
|
Grade School
Lincoln Elementary School |
41 | — | |
|
Middle School
Hadley Junior High School |
41 | Not in DB | |
|
High School
Glenbard West High School |
87 | Not in DB | |
Property History
| DATE: | EVENT: | PRICE: | SOURCE: |
|---|---|---|---|
| 4 Jun, 2007 | Sold | $580,000 | MRED MLS |
| 8 Mar, 2007 | Under contract | $599,900 | MRED MLS |
| — | Last price change | $609,000 | MRED MLS |
| 15 Feb, 2007 | Listed for sale | $609,000 | MRED MLS |
| 20 Dec, 2011 | Sold | $539,900 | MRED MLS |
| 17 Oct, 2011 | Under contract | $564,500 | MRED MLS |
| — | Last price change | $575,000 | MRED MLS |
| 30 Jul, 2011 | Listed for sale | $595,000 | MRED MLS |
| 31 Jan, 2014 | Sold | $550,000 | MRED MLS |
| 11 Jan, 2014 | Under contract | $575,000 | MRED MLS |
| — | Last price change | $589,900 | MRED MLS |
| 15 Jul, 2013 | Listed for sale | $619,900 | MRED MLS |
Room Specifics
Total Bedrooms: 4
Bedrooms Above Ground: 4
Bedrooms Below Ground: 0
Dimensions: —
Floor Type: Carpet
Dimensions: —
Floor Type: Carpet
Dimensions: —
Floor Type: Carpet
Full Bathrooms: 4
Bathroom Amenities: Whirlpool,Separate Shower
Bathroom in Basement: 1
Rooms: Foyer,Pantry,Play Room,Recreation Room,Storage,Walk In Closet
Basement Description: Finished
Other Specifics
| 1 | |
| Concrete Perimeter | |
| Asphalt | |
| Patio, Porch, Brick Paver Patio, Storms/Screens | |
| Fenced Yard | |
| 75X150 | |
| — | |
| Full | |
| Hardwood Floors | |
| Double Oven, Range, Microwave, Dishwasher, Refrigerator, Washer, Dryer, Disposal, Stainless Steel Appliance(s) | |
| Not in DB | |
| Pool, Tennis Courts, Sidewalks, Street Lights, Street Paved | |
| — | |
| — | |
| Wood Burning |
Tax History
| Year | Property Taxes |
|---|---|
| 2007 | $10,828 |
| 2011 | $11,858 |
| 2014 | $12,304 |
Contact Agent
Nearby Similar Homes
Nearby Sold Comparables
Contact Agent
Listing Provided By
RE/MAX Suburban






