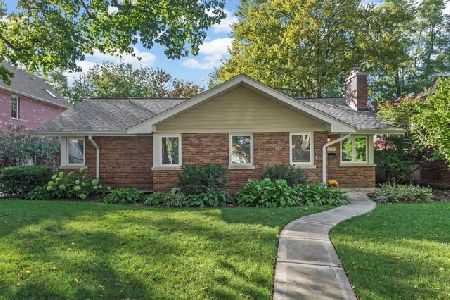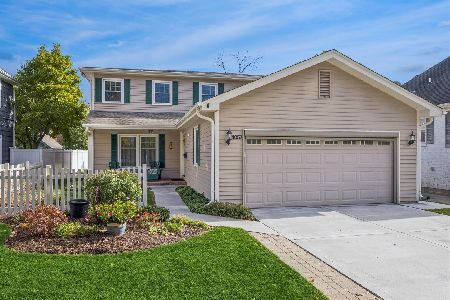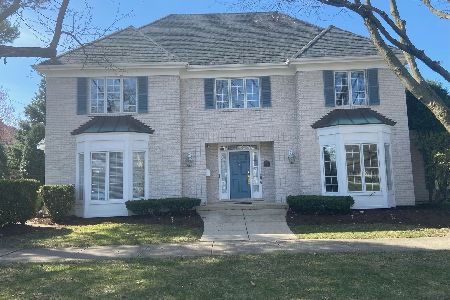224 Mills Street, Hinsdale, Illinois 60521
$845,000
|
Sold
|
|
| Status: | Closed |
| Sqft: | 0 |
| Cost/Sqft: | — |
| Beds: | 4 |
| Baths: | 5 |
| Year Built: | 1999 |
| Property Taxes: | $14,385 |
| Days On Market: | 4264 |
| Lot Size: | 0,19 |
Description
Quality built McNaughton 5 bedroom home near Pierce Park, town, Highlands train & schools.Kitchen features ss appliances, granite counters & island open to Family Rm w/stone fireplace.1st floor study w/custom built-ins, mud/laundry rm.Spacious Master Suite with 2 walk in closets, master bath with his & her vanities, separate shower & whirlpool.4.5 baths, bonus room tandem to bedroom.Finished LL w/5th bedroom & bath.
Property Specifics
| Single Family | |
| — | |
| Traditional | |
| 1999 | |
| Full | |
| — | |
| No | |
| 0.19 |
| Cook | |
| Heritage Square | |
| 0 / Not Applicable | |
| None | |
| Lake Michigan,Public | |
| Public Sewer, Sewer-Storm | |
| 08589991 | |
| 18063150290000 |
Nearby Schools
| NAME: | DISTRICT: | DISTANCE: | |
|---|---|---|---|
|
Grade School
The Lane Elementary School |
181 | — | |
|
Middle School
Hinsdale Middle School |
181 | Not in DB | |
|
High School
Hinsdale Central High School |
86 | Not in DB | |
Property History
| DATE: | EVENT: | PRICE: | SOURCE: |
|---|---|---|---|
| 5 Aug, 2014 | Sold | $845,000 | MRED MLS |
| 9 Jun, 2014 | Under contract | $899,000 | MRED MLS |
| 19 Apr, 2014 | Listed for sale | $899,000 | MRED MLS |
| 22 Jul, 2015 | Listed for sale | $0 | MRED MLS |
| 31 Oct, 2016 | Sold | $855,000 | MRED MLS |
| 19 Sep, 2016 | Under contract | $894,800 | MRED MLS |
| — | Last price change | $900,000 | MRED MLS |
| 6 Jun, 2016 | Listed for sale | $924,000 | MRED MLS |
Room Specifics
Total Bedrooms: 5
Bedrooms Above Ground: 4
Bedrooms Below Ground: 1
Dimensions: —
Floor Type: Carpet
Dimensions: —
Floor Type: Carpet
Dimensions: —
Floor Type: Carpet
Dimensions: —
Floor Type: —
Full Bathrooms: 5
Bathroom Amenities: Whirlpool,Separate Shower,Double Sink
Bathroom in Basement: 1
Rooms: Bonus Room,Bedroom 5,Breakfast Room,Office,Recreation Room
Basement Description: Finished
Other Specifics
| 2 | |
| Concrete Perimeter | |
| Concrete | |
| Patio | |
| Fenced Yard | |
| 63 X 132 | |
| Full,Unfinished | |
| Full | |
| Bar-Dry, Hardwood Floors, First Floor Laundry | |
| Range, Dishwasher, Refrigerator, Washer, Dryer, Disposal, Stainless Steel Appliance(s) | |
| Not in DB | |
| Tennis Courts, Sidewalks, Street Paved | |
| — | |
| — | |
| Gas Starter |
Tax History
| Year | Property Taxes |
|---|---|
| 2014 | $14,385 |
| 2016 | $16,400 |
Contact Agent
Nearby Similar Homes
Contact Agent
Listing Provided By
Berkshire Hathaway HomeServices KoenigRubloff










