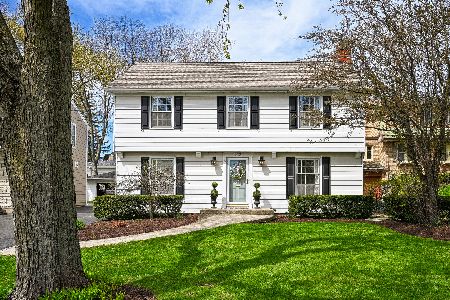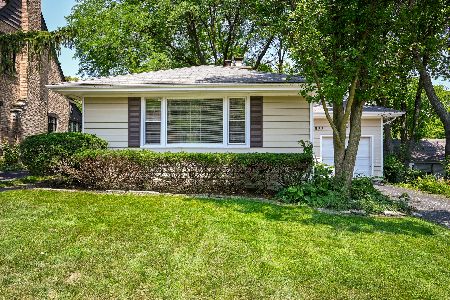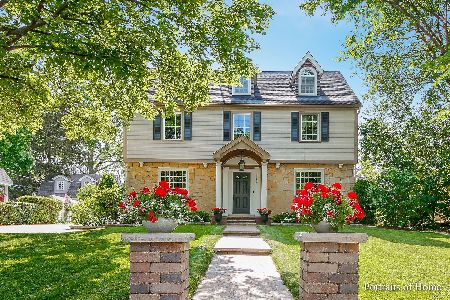224 Park Boulevard, Glen Ellyn, Illinois 60137
$654,600
|
Sold
|
|
| Status: | Closed |
| Sqft: | 2,438 |
| Cost/Sqft: | $250 |
| Beds: | 3 |
| Baths: | 3 |
| Year Built: | 1926 |
| Property Taxes: | $13,983 |
| Days On Market: | 1006 |
| Lot Size: | 0,00 |
Description
In-Town Glen Ellyn - chic, thoughtful and versatile design. Owner is an architect and designed the home with ease of living in mind. So much natural light throughout the entire home. First floor features sustainable bamboo flooring, living room - wood burning gas start fireplace with custom marble mantle and wall of custom built-ins, sunroom, large dining room (easily could flip with the living room) - French doors to tranquil covered terrace with slate floor, eat-in kitchen with view of backyard - custom cabinetry, honed granite countertops, stainless steel appliances + French door to covered terrace, powder room, laundry/mudroom. Second floor features spacious hall bath, 3 large bedrooms including primary suite with stunning primary bath featuring custom walk-thru closet + Calcutta Gold marble surround soaker tub + Travertine floors and shower + 2 separate sinks. Third floor (accessed by permanent ladder secured to second floor hallway wall) features 4th bedroom/office, sitting room w/built in dresser and study "hall" and 2 storage spaces in the eaves - this whole floor would be a great office, yoga studio, etc. Large clean, dry, newly painted unfinished basement with loads of storage, mechanicals, workshop - blank canvas for you to make it what you want it to be. Fully fenced yard w/irrigation system. Driveway is off of High Road. Additional double doors on yard side of garage open to create enclosed entertaining space + second floor of garage is finished with window AC and heater. Close to town, train and both Newton and Sunset parks.
Property Specifics
| Single Family | |
| — | |
| — | |
| 1926 | |
| — | |
| — | |
| No | |
| — |
| Du Page | |
| — | |
| — / Not Applicable | |
| — | |
| — | |
| — | |
| 11760168 | |
| 0514212026 |
Nearby Schools
| NAME: | DISTRICT: | DISTANCE: | |
|---|---|---|---|
|
Grade School
Lincoln Elementary School |
41 | — | |
|
Middle School
Hadley Junior High School |
41 | Not in DB | |
|
High School
Glenbard West High School |
87 | Not in DB | |
Property History
| DATE: | EVENT: | PRICE: | SOURCE: |
|---|---|---|---|
| 19 May, 2023 | Sold | $654,600 | MRED MLS |
| 23 Apr, 2023 | Under contract | $610,000 | MRED MLS |
| 20 Apr, 2023 | Listed for sale | $610,000 | MRED MLS |
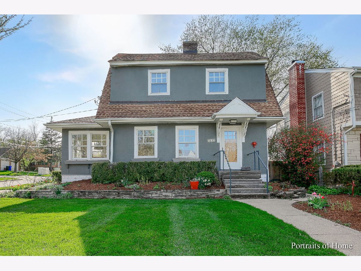
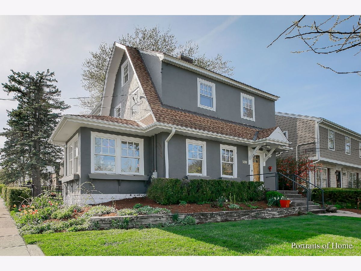
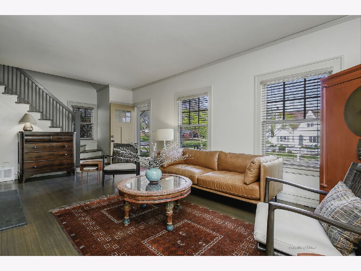
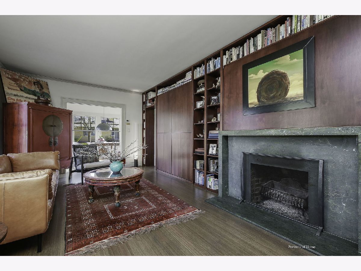
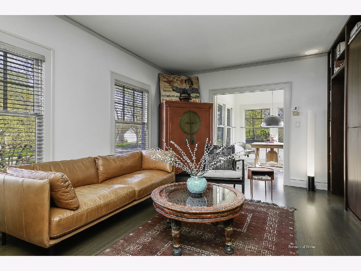
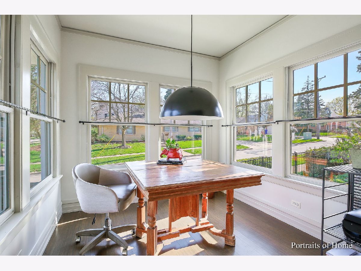
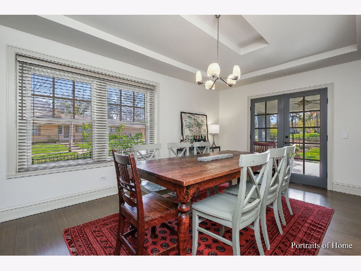
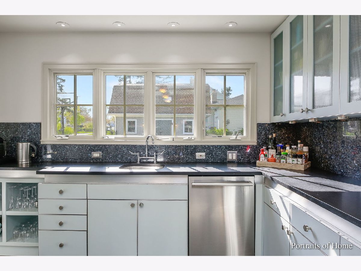
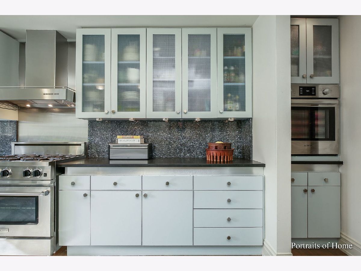
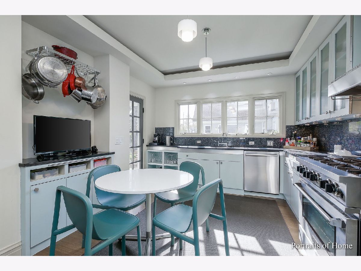
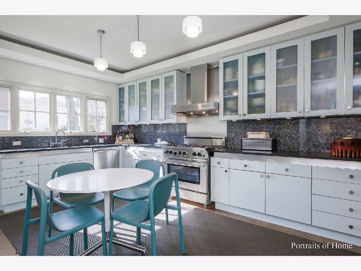
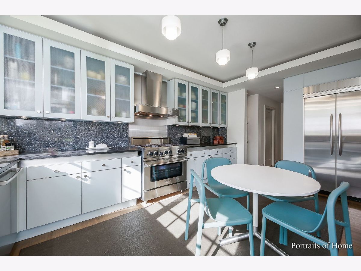
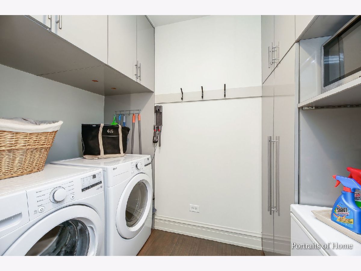
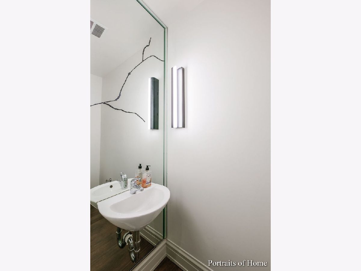
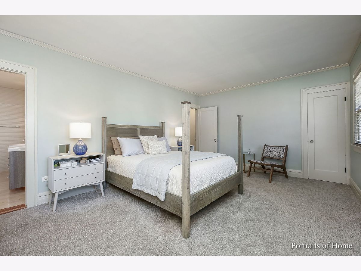
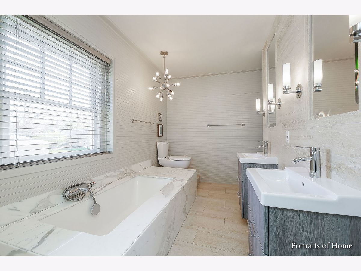
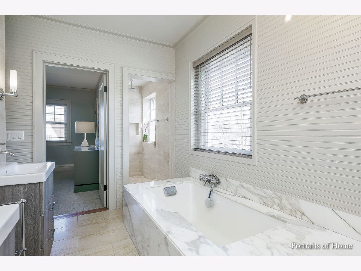
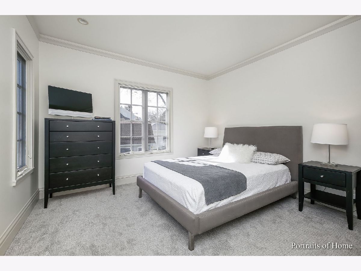
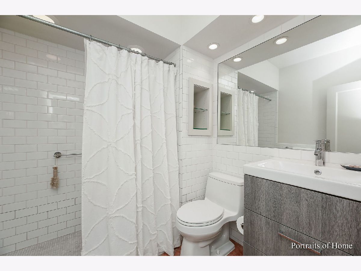
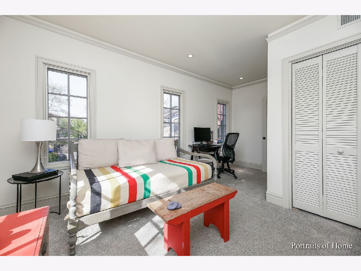
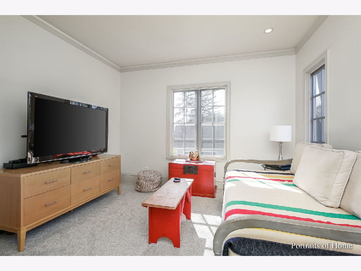
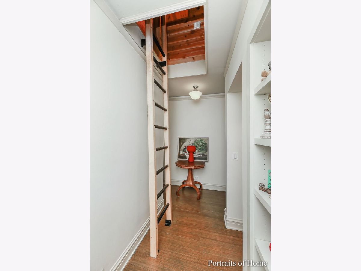
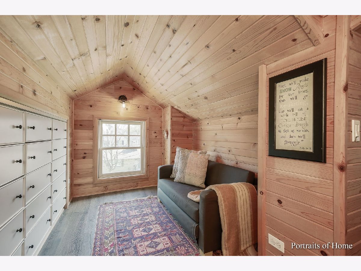
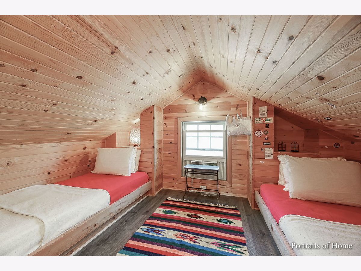
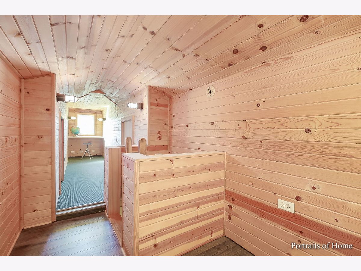
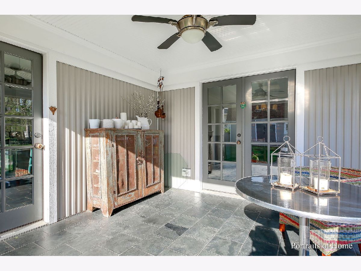
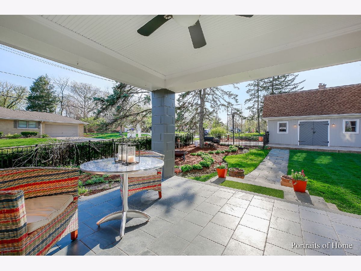
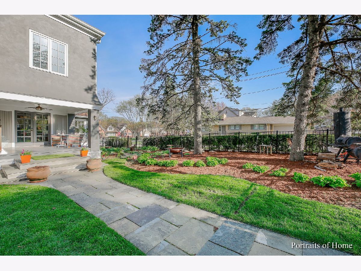
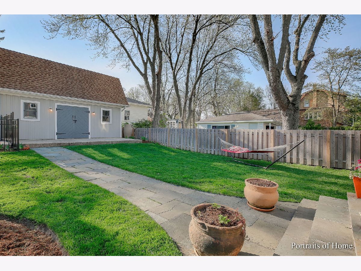
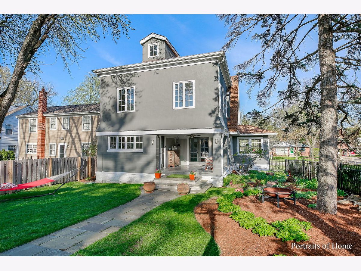
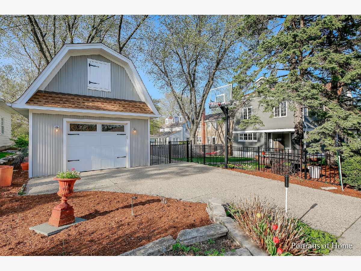
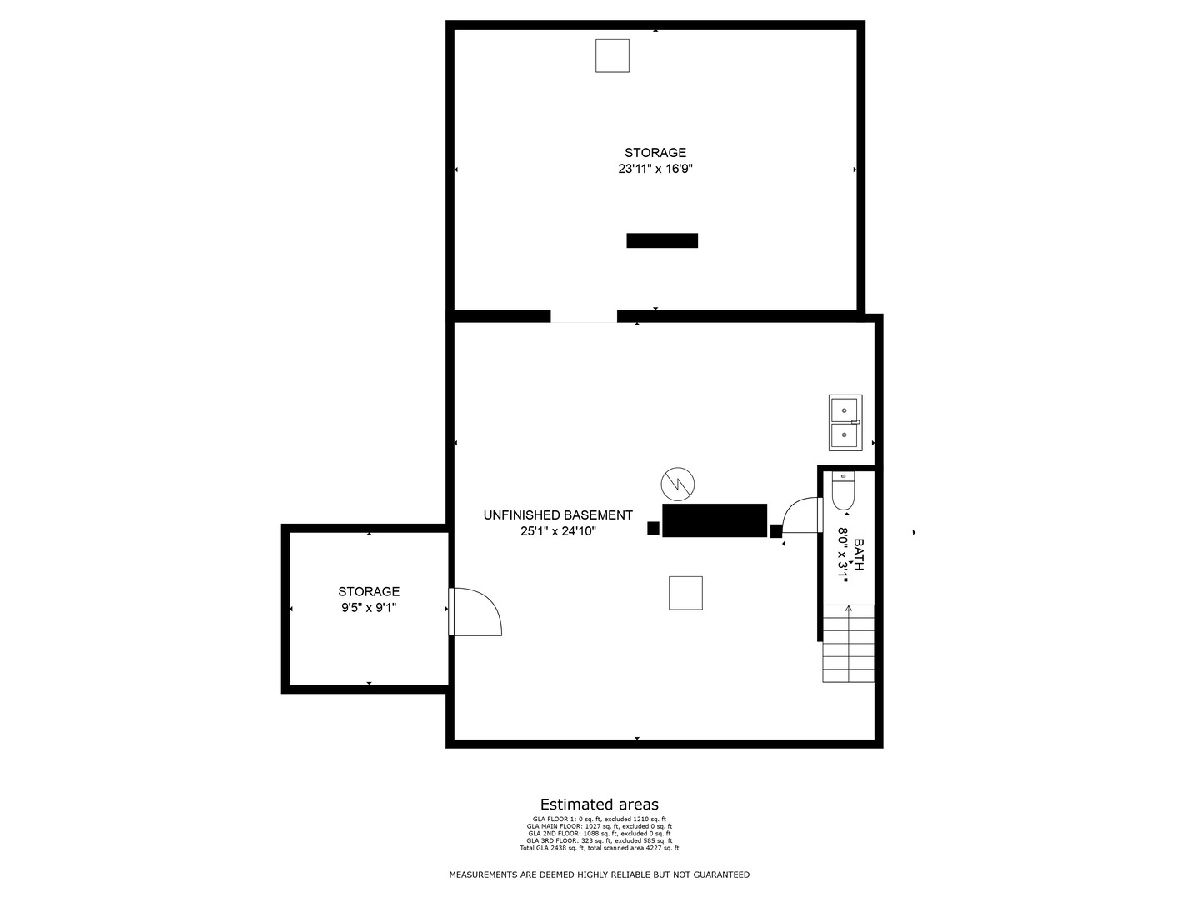
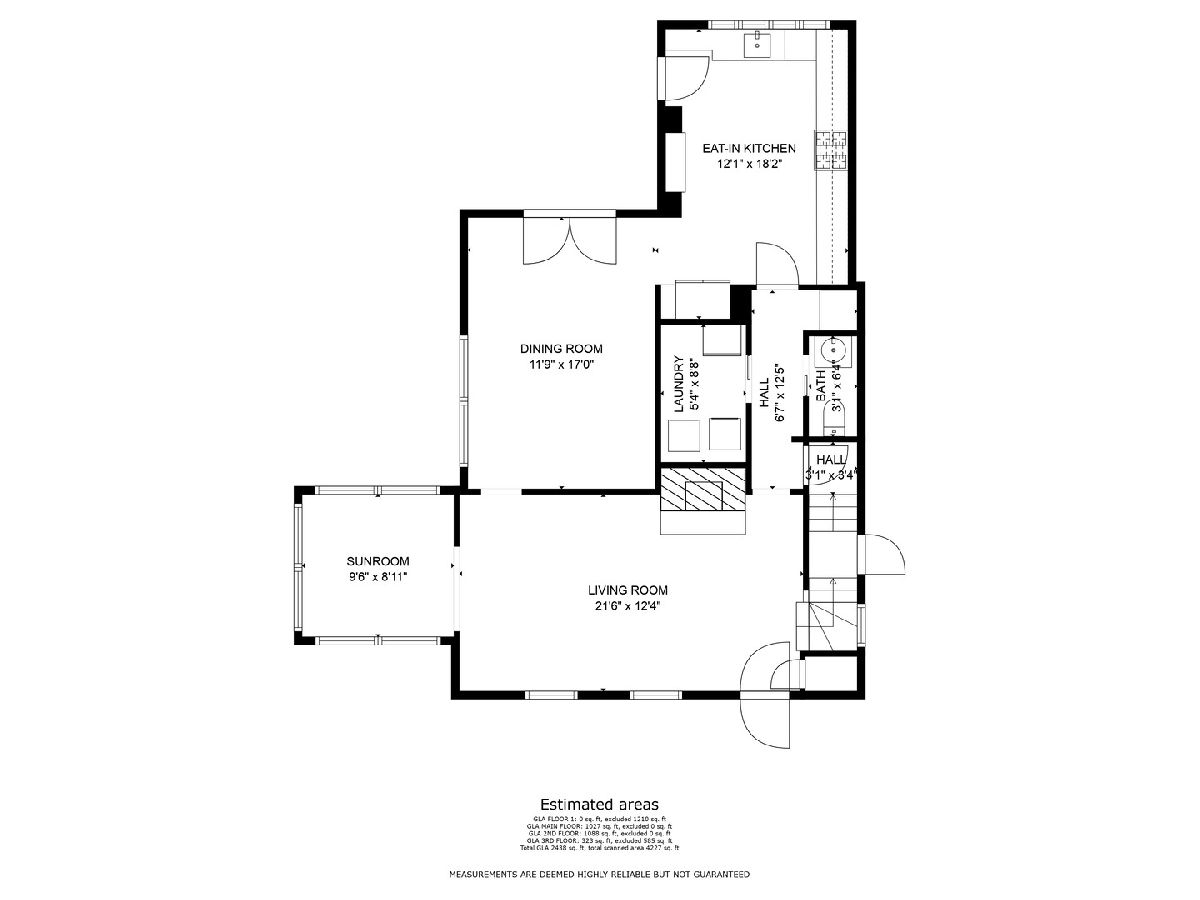
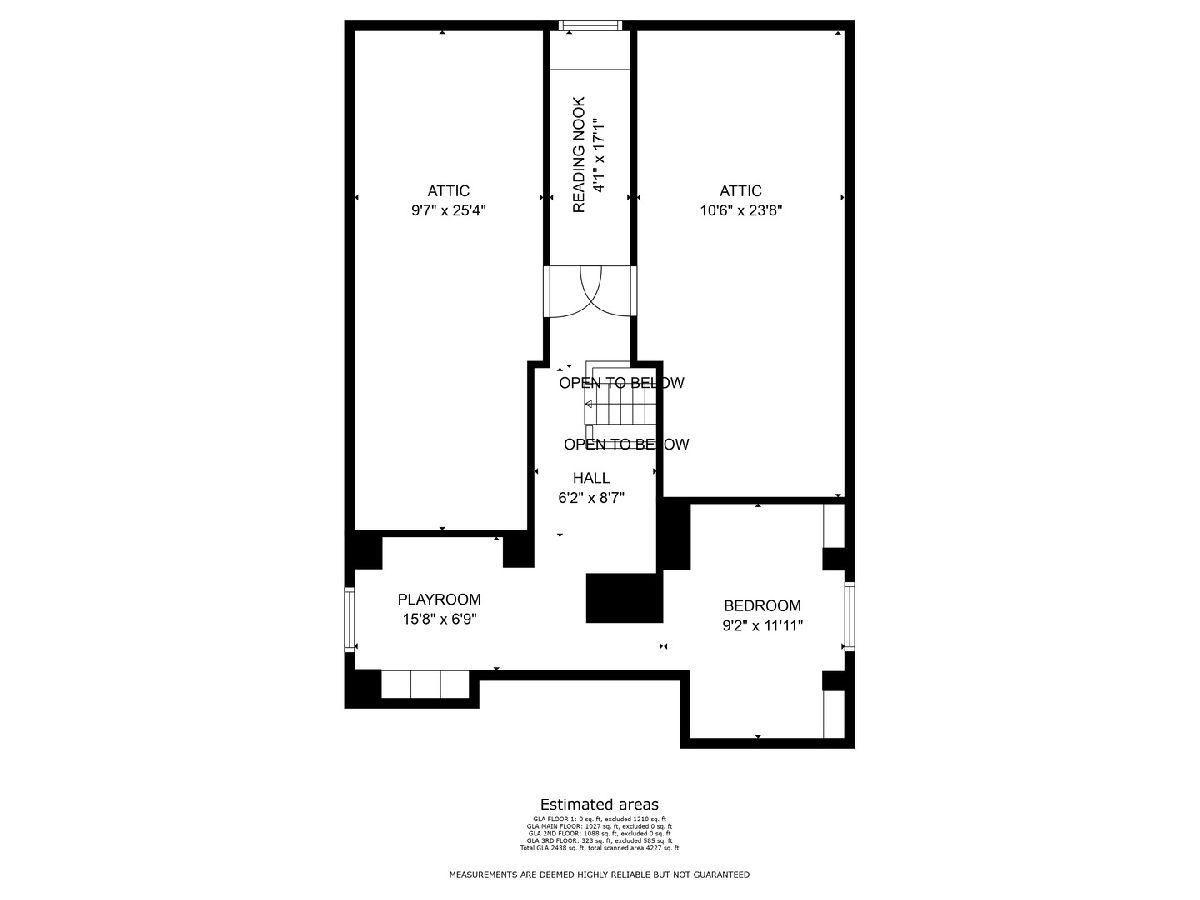
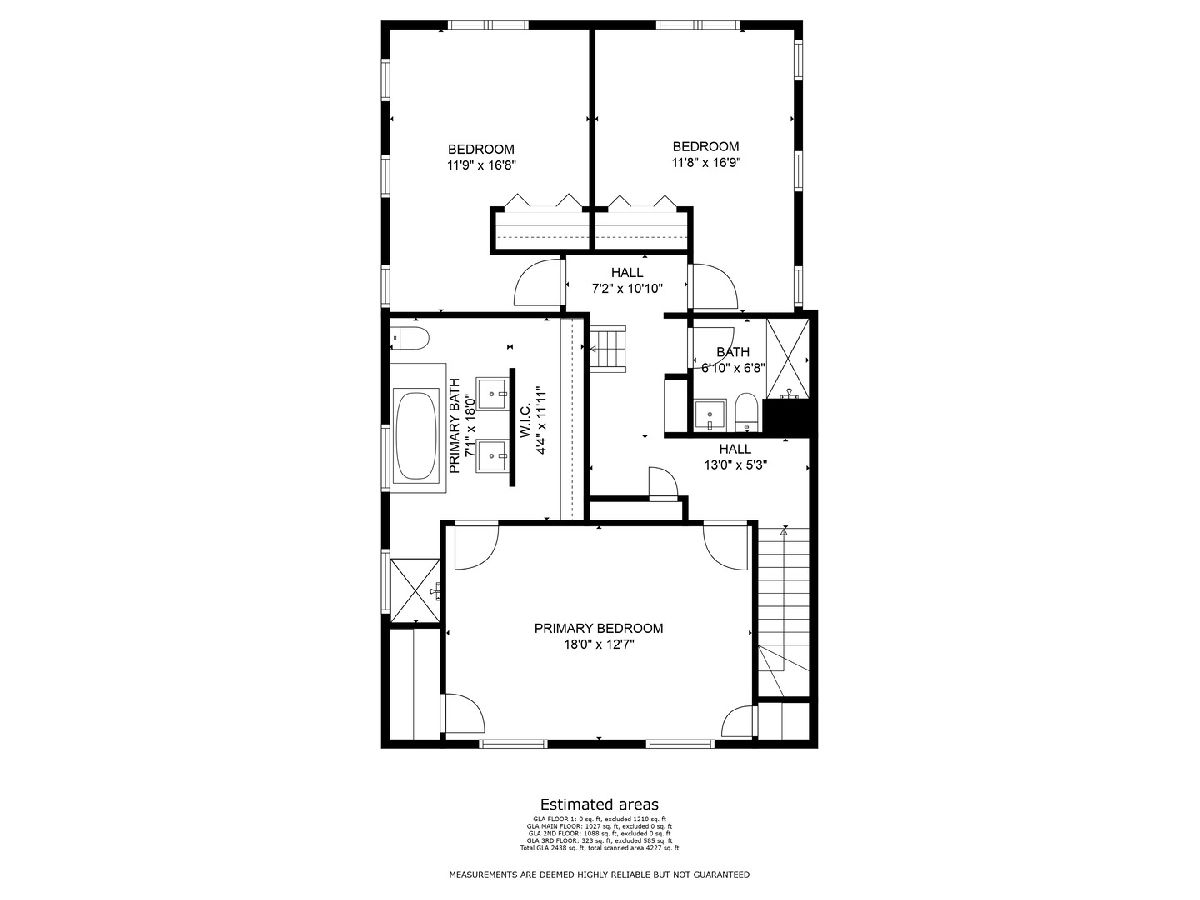
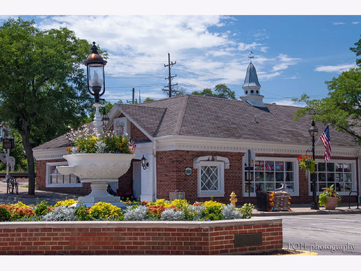
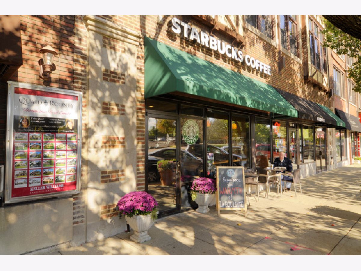
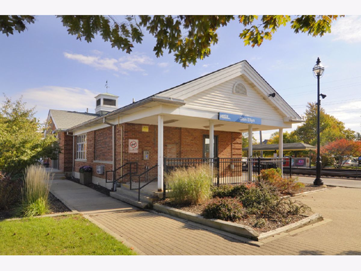
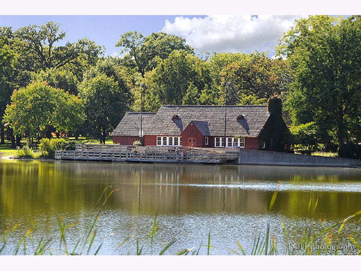
Room Specifics
Total Bedrooms: 3
Bedrooms Above Ground: 3
Bedrooms Below Ground: 0
Dimensions: —
Floor Type: —
Dimensions: —
Floor Type: —
Full Bathrooms: 3
Bathroom Amenities: Separate Shower,Double Sink,Soaking Tub
Bathroom in Basement: 0
Rooms: —
Basement Description: Unfinished
Other Specifics
| 1 | |
| — | |
| Concrete | |
| — | |
| — | |
| 50X150 | |
| Dormer,Finished | |
| — | |
| — | |
| — | |
| Not in DB | |
| — | |
| — | |
| — | |
| — |
Tax History
| Year | Property Taxes |
|---|---|
| 2023 | $13,983 |
Contact Agent
Nearby Similar Homes
Nearby Sold Comparables
Contact Agent
Listing Provided By
Keller Williams Premiere Properties





