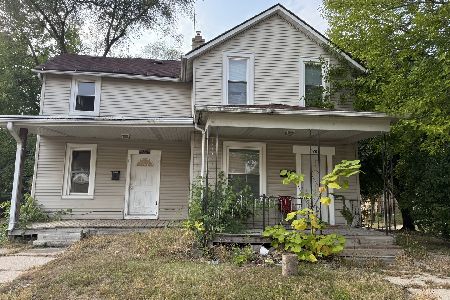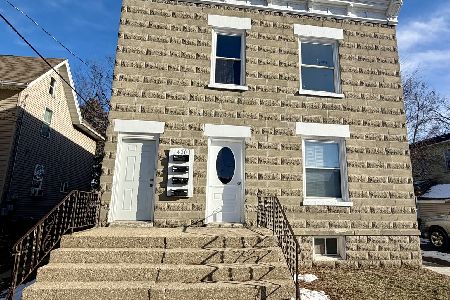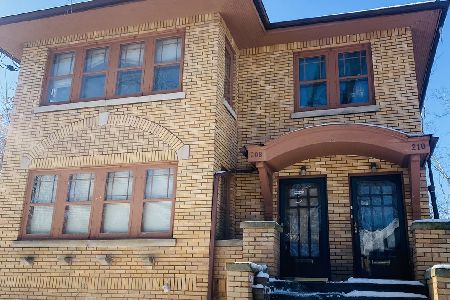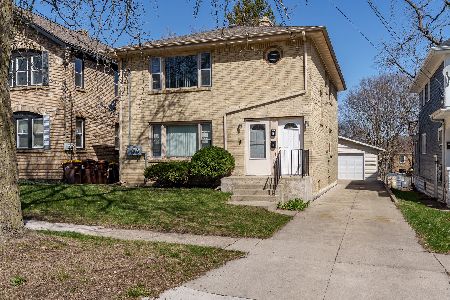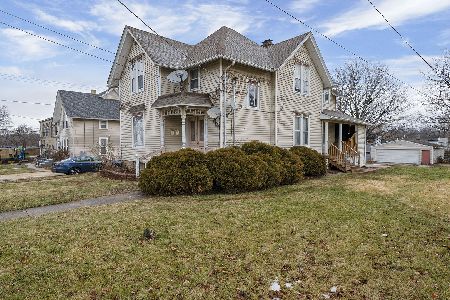224 Regan Street, Rockford, Illinois 61107
$185,000
|
Sold
|
|
| Status: | Closed |
| Sqft: | 0 |
| Cost/Sqft: | — |
| Beds: | 6 |
| Baths: | 0 |
| Year Built: | 1923 |
| Property Taxes: | $1,860 |
| Days On Market: | 358 |
| Lot Size: | 0,00 |
Description
This two-unit multi-family home offers separate entrances for each unit, providing privacy and convenience. Each unit features an open floor plan with 3 bedrooms and 1 bathroom. Both units have access to an enclosed carport; and utilities, including heating and electricity, are completely separate. Recent updates include newer windows, updated bath fixtures, and fresh paint. A small paver patio adds a charming outdoor space for relaxation. Window AC units included with the property.
Property Specifics
| Multi-unit | |
| — | |
| — | |
| 1923 | |
| — | |
| — | |
| No | |
| 0 |
| Winnebago | |
| — | |
| — / — | |
| — | |
| — | |
| — | |
| 12281608 | |
| 1124358020 |
Nearby Schools
| NAME: | DISTRICT: | DISTANCE: | |
|---|---|---|---|
|
Grade School
C Henry Bloom Elementary School |
205 | — | |
|
Middle School
Abraham Lincoln Middle School |
205 | Not in DB | |
|
High School
Rockford East High School |
205 | Not in DB | |
Property History
| DATE: | EVENT: | PRICE: | SOURCE: |
|---|---|---|---|
| 12 Mar, 2025 | Sold | $185,000 | MRED MLS |
| 3 Feb, 2025 | Under contract | $179,000 | MRED MLS |
| 31 Jan, 2025 | Listed for sale | $179,000 | MRED MLS |
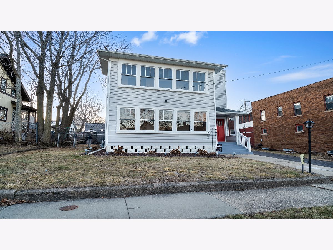
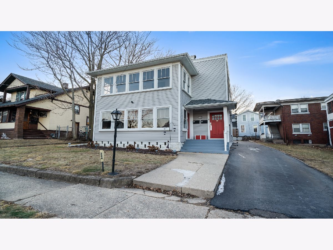
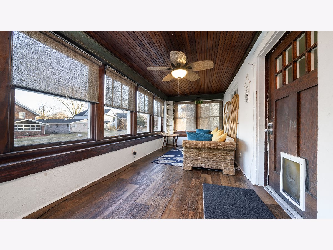
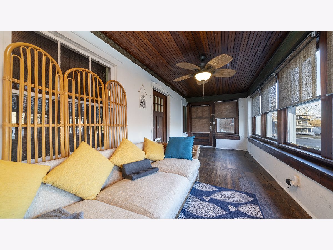
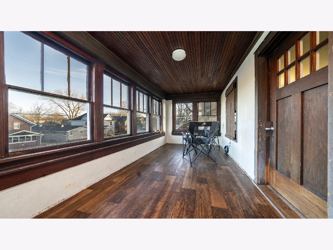
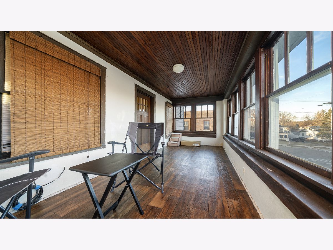
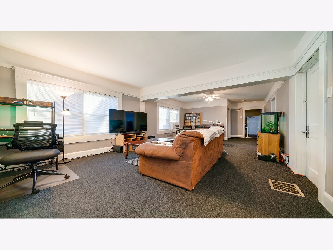
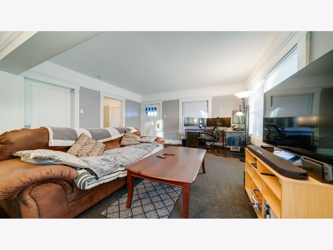
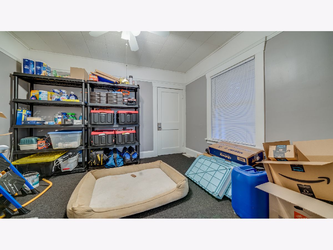
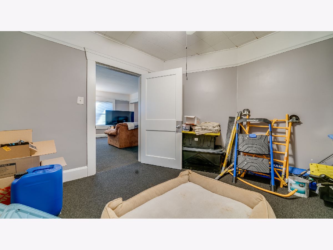
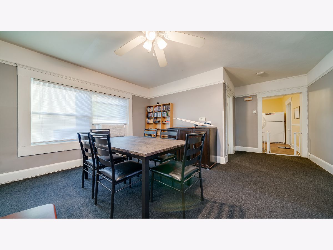
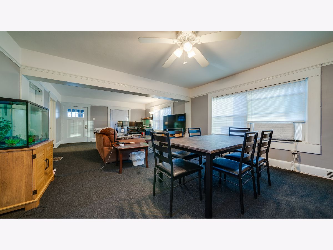
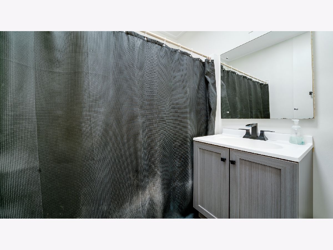
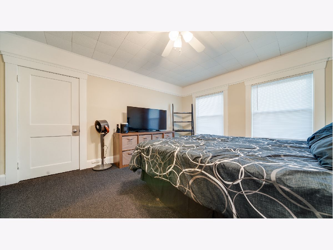
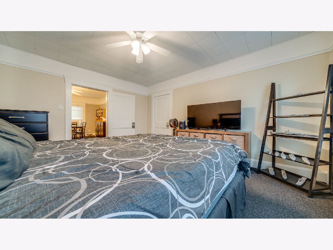
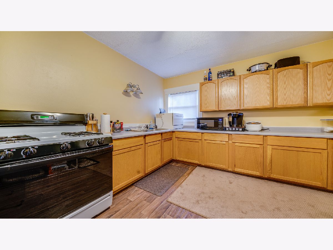
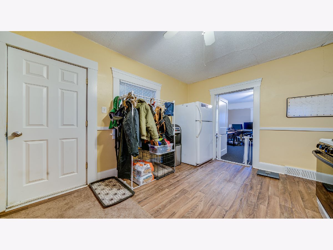
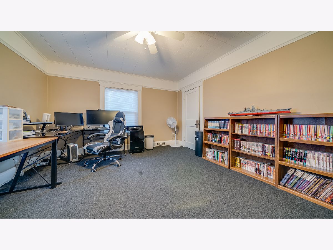
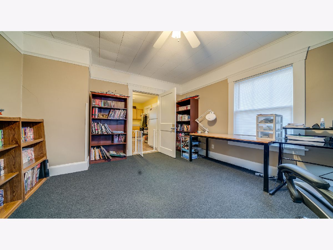
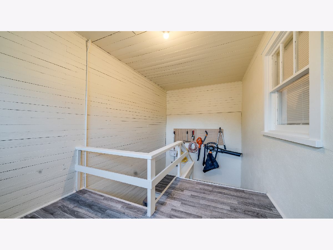
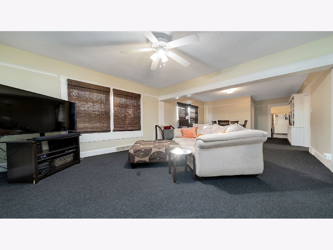
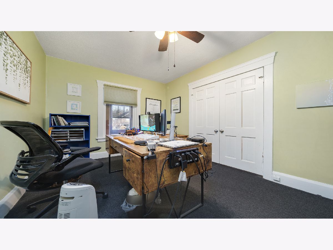
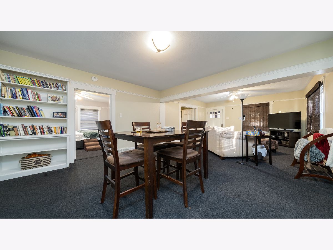
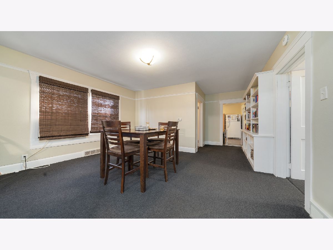
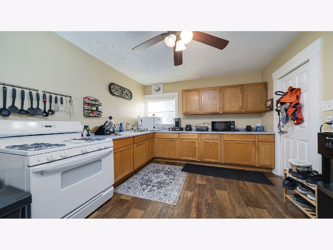
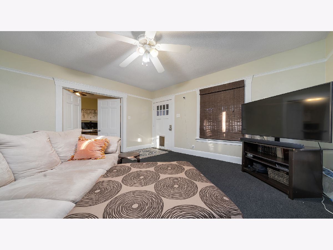
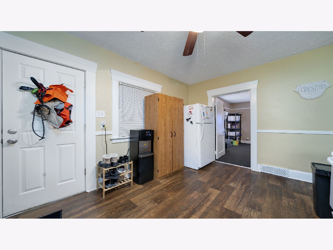
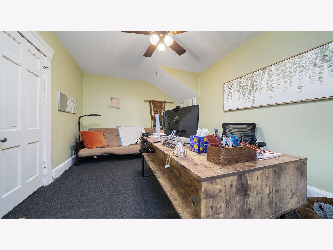
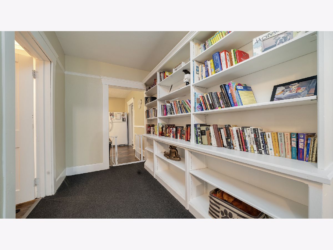
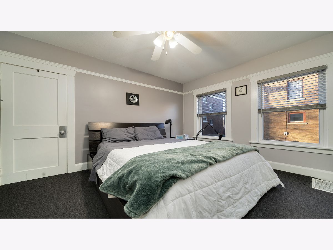
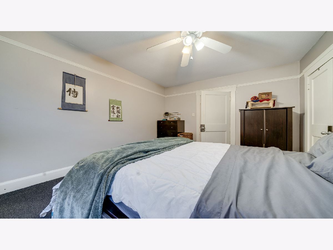
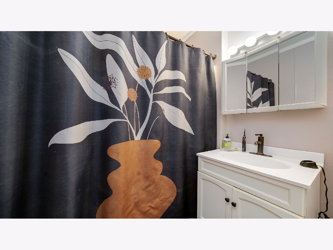
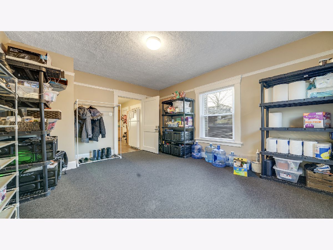
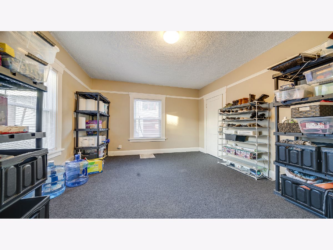
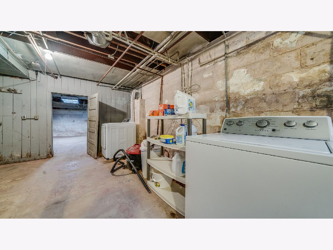
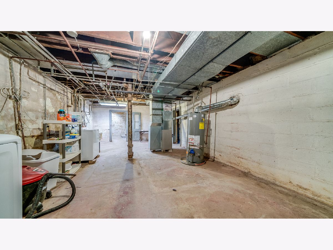
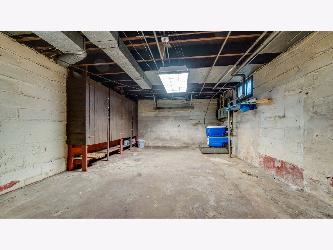
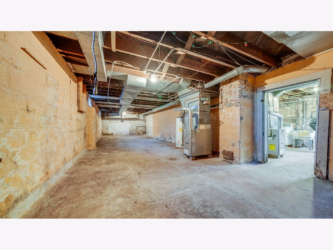
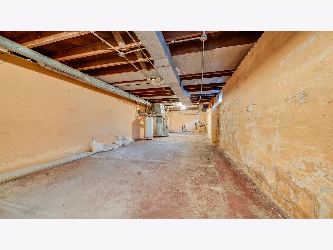
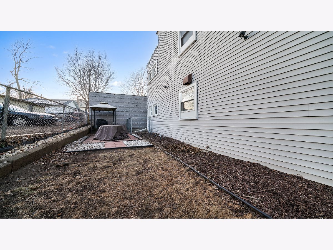
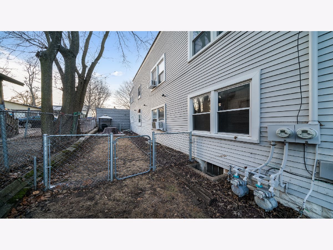
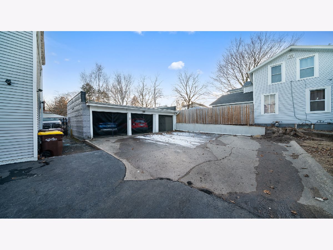
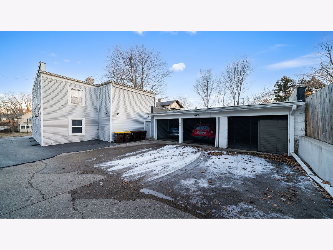
Room Specifics
Total Bedrooms: 6
Bedrooms Above Ground: 6
Bedrooms Below Ground: 0
Dimensions: —
Floor Type: —
Dimensions: —
Floor Type: —
Dimensions: —
Floor Type: —
Dimensions: —
Floor Type: —
Dimensions: —
Floor Type: —
Full Bathrooms: 2
Bathroom Amenities: —
Bathroom in Basement: —
Rooms: —
Basement Description: Unfinished
Other Specifics
| — | |
| — | |
| — | |
| — | |
| — | |
| 0X0X0X0 | |
| — | |
| — | |
| — | |
| — | |
| Not in DB | |
| — | |
| — | |
| — | |
| — |
Tax History
| Year | Property Taxes |
|---|---|
| 2025 | $1,860 |
Contact Agent
Nearby Sold Comparables
Contact Agent
Listing Provided By
Keller Williams Realty Signature

