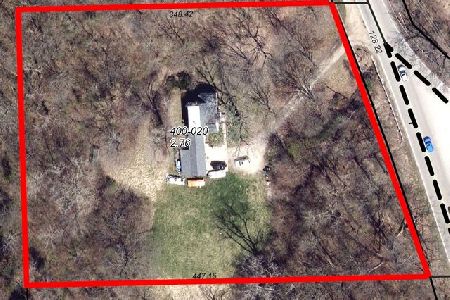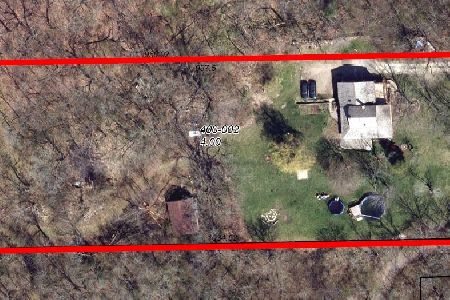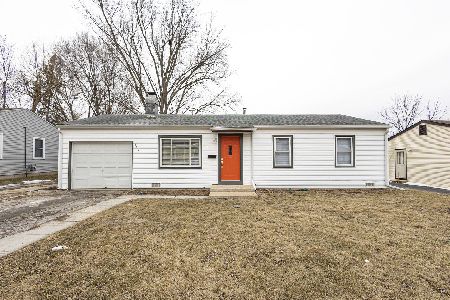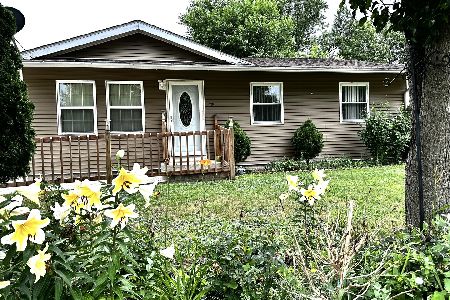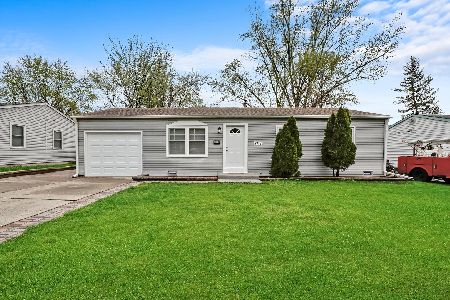224 Rivers View Drive, Carpentersville, Illinois 60110
$290,000
|
Sold
|
|
| Status: | Closed |
| Sqft: | 1,702 |
| Cost/Sqft: | $167 |
| Beds: | 3 |
| Baths: | 2 |
| Year Built: | 1959 |
| Property Taxes: | $998 |
| Days On Market: | 249 |
| Lot Size: | 0,18 |
Description
**MULTIPLE OFFERS RECEIVED** Highest and Best due by Monday, April 14th at noon.** Welcome to 224 Rivers View Drive in Carpentersville, IL! This charming ranch home, expanded with a HUGE addition off the back, offers modern comfort and style across 1,705 square feet of living space. Featuring 3 spacious bedrooms, this home now includes a second bathroom, thoughtfully added to create a primary suite for your convenience. Solid oak doors throughout and solid, sturdy flooring as well! ***** If first impressions are everything, you'll certainly be impressed when you walk into the lovely living room. Solid and sturdy laminate floors welcome guests and this room will be perfect for reading and relaxing. All the walls have a fresh coat of neutral paint. Step into the updated kitchen where culinary dreams come true, boasting stainless steel appliances and sleek Corian countertops. The open layout flows seamlessly from the kitchen into the addition, providing a generous living area that includes and dining room and family room, which will be perfect for entertaining. ***** The large laundry/mud room adds practicality and convenience, making household chores a breeze. A side door leads to the outside and an expansive 7,920 square foot lot that is fully fenced, offering privacy and space for outdoor activities. Enjoy sunny days and starry nights on the large deck, ideal for hosting gatherings or simply unwinding. ***** A detached two-car garage provides ample storage and parking. Nestled in a great location, this home is close to a park, offering recreational opportunities just a stone's throw away. ***** Don't miss the chance to make this modern, professionally designed space your own. Schedule a showing today to experience all the wonderful features this home has to offer!
Property Specifics
| Single Family | |
| — | |
| — | |
| 1959 | |
| — | |
| RANCH | |
| No | |
| 0.18 |
| Kane | |
| Lincolnwood Manor | |
| 0 / Not Applicable | |
| — | |
| — | |
| — | |
| 12331701 | |
| 0315153011 |
Nearby Schools
| NAME: | DISTRICT: | DISTANCE: | |
|---|---|---|---|
|
Grade School
Liberty Elementary School |
300 | — | |
|
Middle School
Dundee Middle School |
300 | Not in DB | |
|
High School
H D Jacobs High School |
300 | Not in DB | |
Property History
| DATE: | EVENT: | PRICE: | SOURCE: |
|---|---|---|---|
| 19 May, 2025 | Sold | $290,000 | MRED MLS |
| 15 Apr, 2025 | Under contract | $285,000 | MRED MLS |
| 11 Apr, 2025 | Listed for sale | $285,000 | MRED MLS |
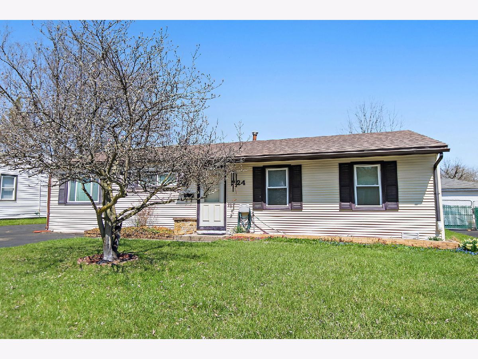
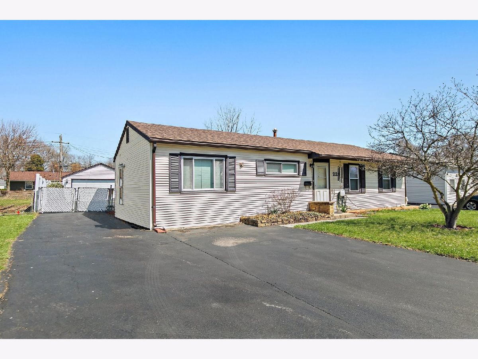
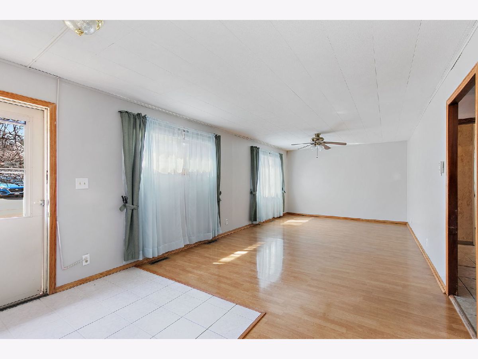
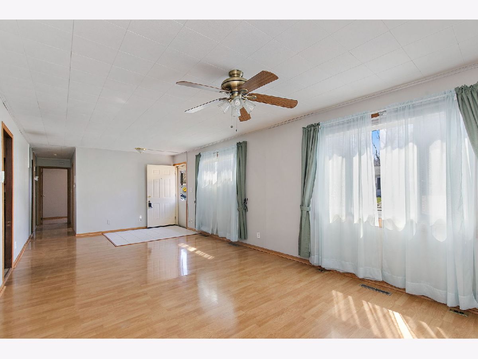
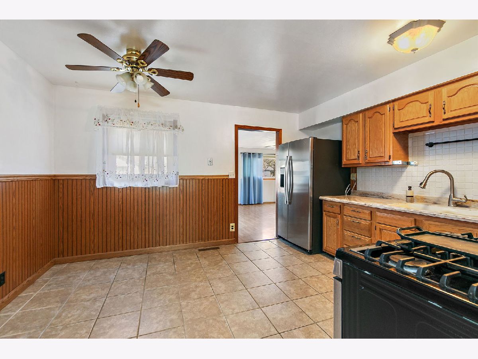
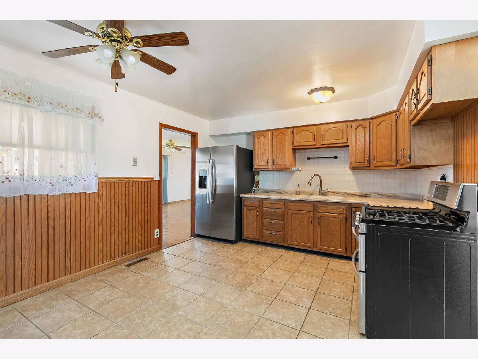
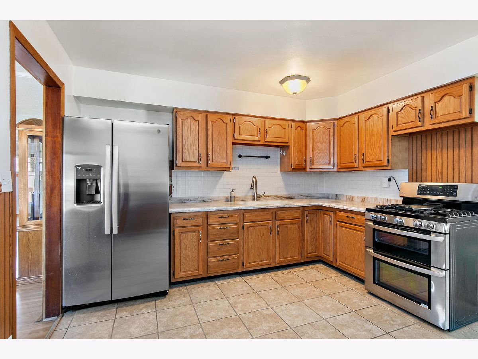
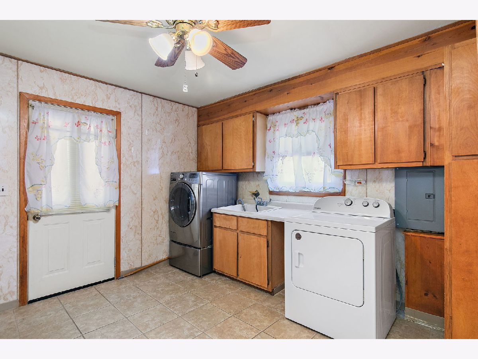
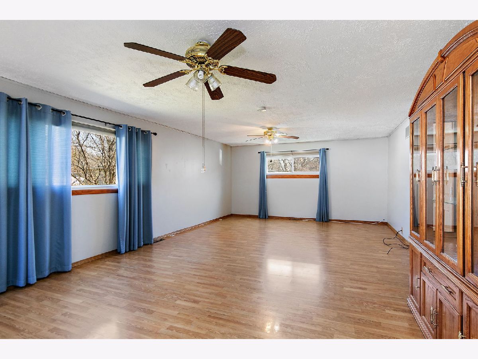
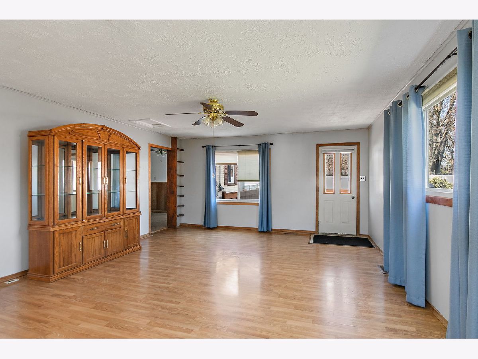
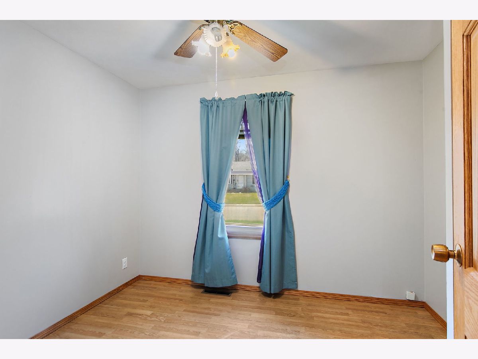
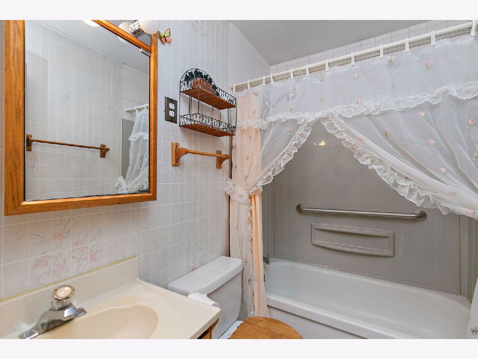
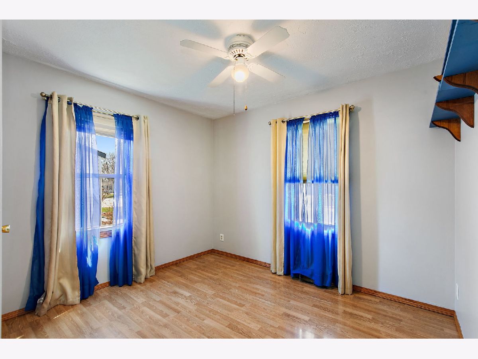
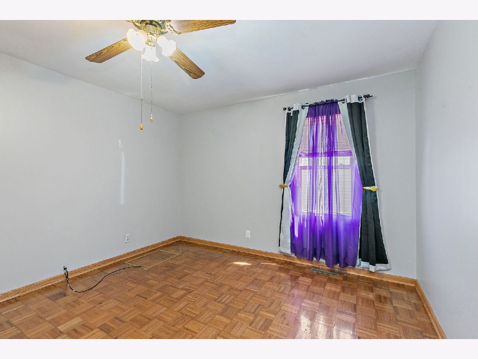
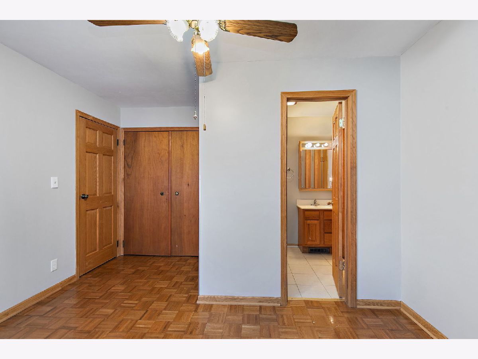
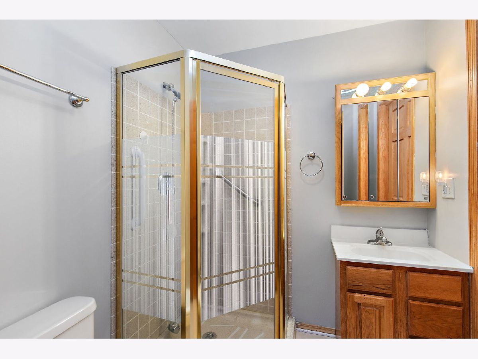
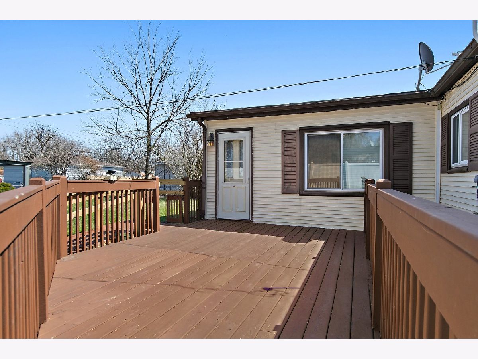
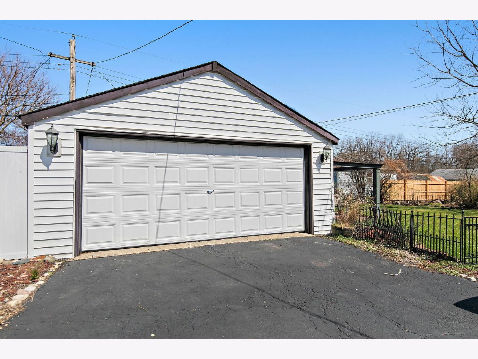
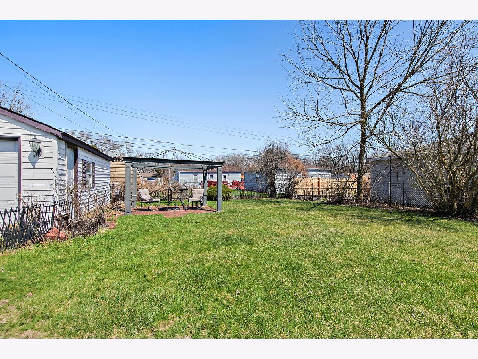
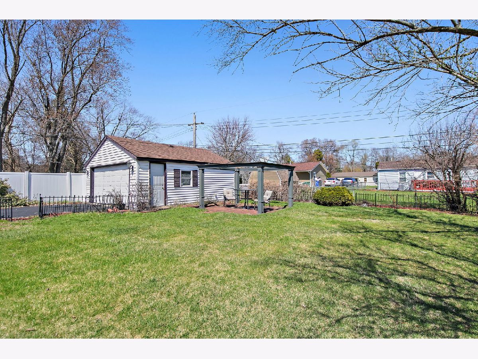
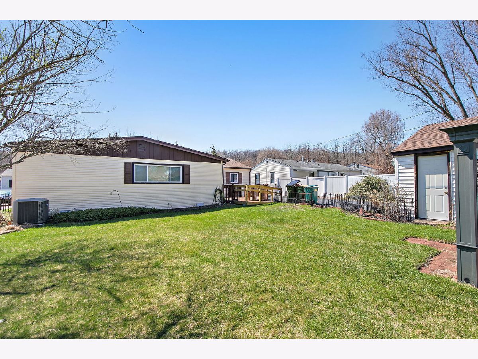
Room Specifics
Total Bedrooms: 3
Bedrooms Above Ground: 3
Bedrooms Below Ground: 0
Dimensions: —
Floor Type: —
Dimensions: —
Floor Type: —
Full Bathrooms: 2
Bathroom Amenities: —
Bathroom in Basement: 0
Rooms: —
Basement Description: —
Other Specifics
| 2 | |
| — | |
| — | |
| — | |
| — | |
| 7841 | |
| — | |
| — | |
| — | |
| — | |
| Not in DB | |
| — | |
| — | |
| — | |
| — |
Tax History
| Year | Property Taxes |
|---|---|
| 2025 | $998 |
Contact Agent
Nearby Sold Comparables
Contact Agent
Listing Provided By
Compass

