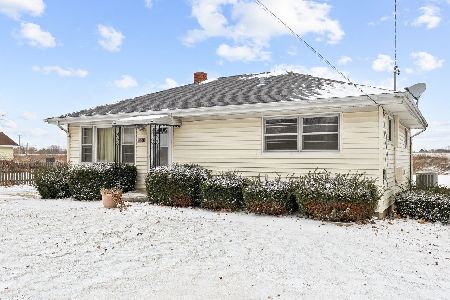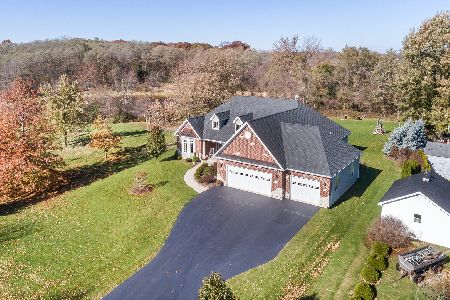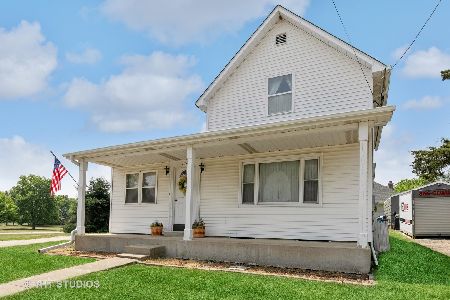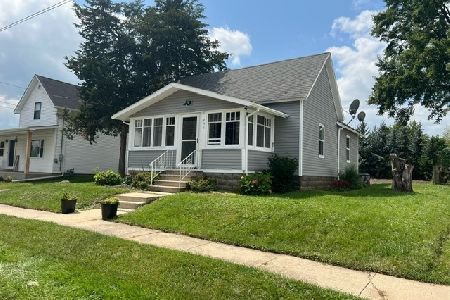224 Valley Way Drive, Burlington, Illinois 60109
$335,000
|
Sold
|
|
| Status: | Closed |
| Sqft: | 2,901 |
| Cost/Sqft: | $120 |
| Beds: | 3 |
| Baths: | 4 |
| Year Built: | 2007 |
| Property Taxes: | $10,709 |
| Days On Market: | 4731 |
| Lot Size: | 0,90 |
Description
OUTSTANDING CUSTOM RANCH HOME WITH SUPERB CURB APPEAL. ALL BRICK FRONT. LOCATED IN QUIET BURLINGTON MEADOWS SUBDIVISION. HARDWOOD THROUGHOUT MUCH OF MAIN FLOOR. 9'-12' CEILINGS. SUNROOM WITH TONS OF WINDOWS AND TRAY CEILING. ALL MASONRY FIREPLACE. HUGE KITCHEN W/MAPLE CABINETS, GRANITE COUNTERS AND HIGH END APPLIANCES. LUXURY MBATH WITH JACUZZI TUB AND OVERSIZED SHOWER W/ELECT CONTROLS. 2X6 EXT. WALLS. MUCH MORE!!
Property Specifics
| Single Family | |
| — | |
| Ranch | |
| 2007 | |
| Full | |
| — | |
| No | |
| 0.9 |
| Kane | |
| Burlington Meadows | |
| 0 / Not Applicable | |
| None | |
| Community Well | |
| Septic-Private | |
| 08284730 | |
| 0409277007 |
Property History
| DATE: | EVENT: | PRICE: | SOURCE: |
|---|---|---|---|
| 25 Oct, 2013 | Sold | $335,000 | MRED MLS |
| 6 Sep, 2013 | Under contract | $347,500 | MRED MLS |
| — | Last price change | $349,900 | MRED MLS |
| 4 Mar, 2013 | Listed for sale | $349,900 | MRED MLS |
Room Specifics
Total Bedrooms: 3
Bedrooms Above Ground: 3
Bedrooms Below Ground: 0
Dimensions: —
Floor Type: Carpet
Dimensions: —
Floor Type: Carpet
Full Bathrooms: 4
Bathroom Amenities: Whirlpool,Separate Shower,Handicap Shower,Double Sink,Full Body Spray Shower
Bathroom in Basement: 1
Rooms: Foyer,Mud Room,Heated Sun Room
Basement Description: Unfinished
Other Specifics
| 3 | |
| — | |
| — | |
| — | |
| — | |
| 110X358X110X343 | |
| — | |
| Full | |
| Vaulted/Cathedral Ceilings, Hardwood Floors, First Floor Bedroom, First Floor Laundry, First Floor Full Bath | |
| Range, Microwave, Dishwasher, Refrigerator, Washer, Dryer | |
| Not in DB | |
| — | |
| — | |
| — | |
| — |
Tax History
| Year | Property Taxes |
|---|---|
| 2013 | $10,709 |
Contact Agent
Nearby Sold Comparables
Contact Agent
Listing Provided By
RE/MAX Horizon







