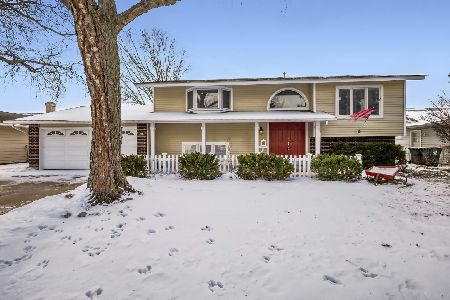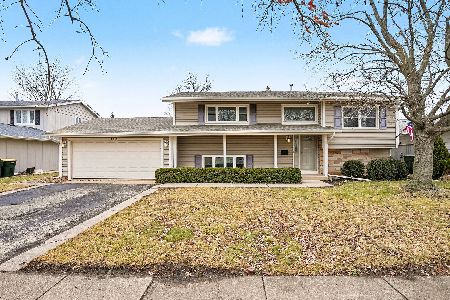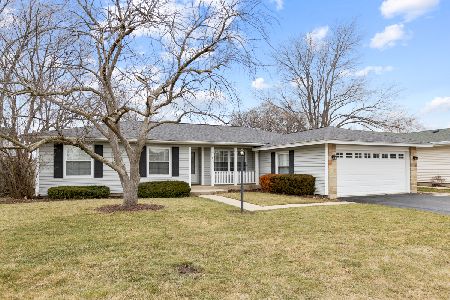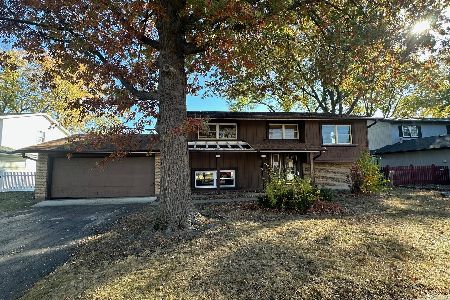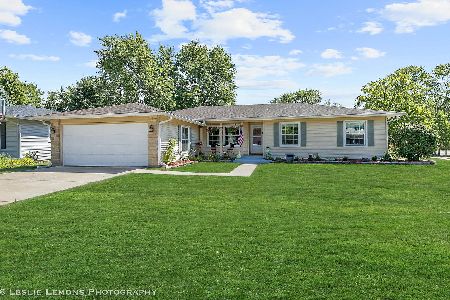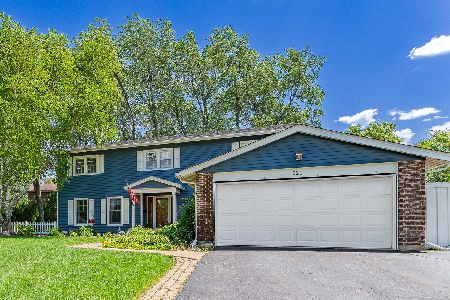224 Wellington Avenue, Elk Grove Village, Illinois 60007
$540,000
|
Sold
|
|
| Status: | Closed |
| Sqft: | 3,673 |
| Cost/Sqft: | $150 |
| Beds: | 6 |
| Baths: | 4 |
| Year Built: | 1968 |
| Property Taxes: | $8,997 |
| Days On Market: | 904 |
| Lot Size: | 0,00 |
Description
Custom home that is well designed and can accommodate a large family or a lot of interests. Every detail was well thought out. Six bedrooms including two bedrooms on the first floor--all are a generous size. This kitchen has beautiful oak cabinets, granite counters, stainless steel appliances and offers plenty of space to share cooking duties. Living room has custom ok built in cabinets.Vaulted ceiling with skylights makes this a very bright home. There are large areas to get together and lots of spaces to be apart. Dramatic stairway to second floor. Two sided fireplace. There are three full and one half bath to service everyone. Relaxing front porch to sit out and watch the world go by. Fenced yard includes a shed, and a fire pit. Perfect location right by grade school with sledding hill, the Pavilion fitness center, library, movies, summer concerts, restaurants, coffee shops, shopping, hospital and more. Easy access to expressways, Metra and O'Hare. A perfect size for the upcoming holidays! Garage can be converted back to a 2 car garage.
Property Specifics
| Single Family | |
| — | |
| — | |
| 1968 | |
| — | |
| — | |
| No | |
| — |
| Cook | |
| Centex | |
| — / Not Applicable | |
| — | |
| — | |
| — | |
| 11855650 | |
| 08323080030000 |
Nearby Schools
| NAME: | DISTRICT: | DISTANCE: | |
|---|---|---|---|
|
Grade School
Adm Richard E Byrd Elementary Sc |
59 | — | |
|
Middle School
Grove Junior High School |
59 | Not in DB | |
|
High School
Elk Grove High School |
214 | Not in DB | |
Property History
| DATE: | EVENT: | PRICE: | SOURCE: |
|---|---|---|---|
| 22 Sep, 2023 | Sold | $540,000 | MRED MLS |
| 15 Aug, 2023 | Under contract | $549,900 | MRED MLS |
| 11 Aug, 2023 | Listed for sale | $549,900 | MRED MLS |
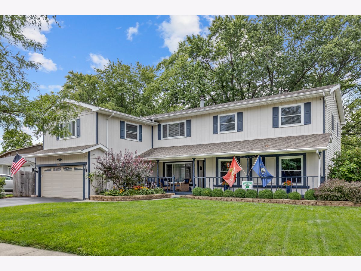
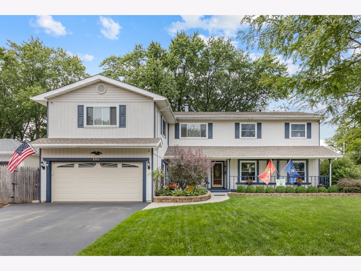
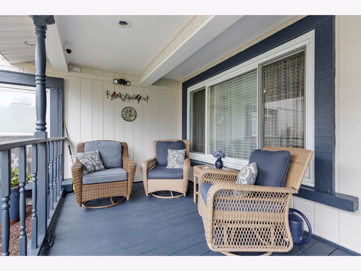
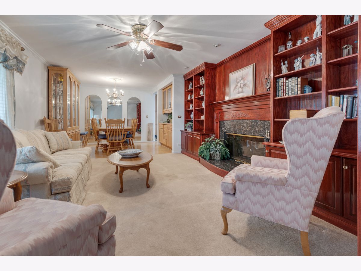
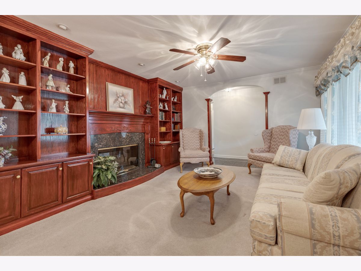
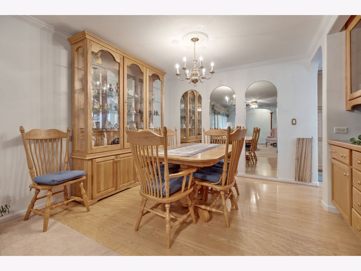
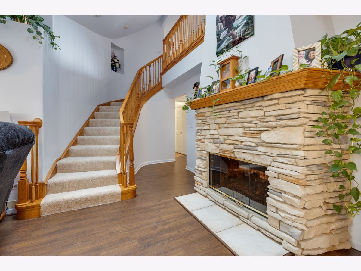
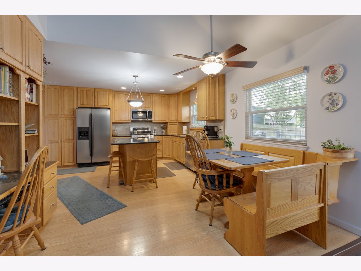
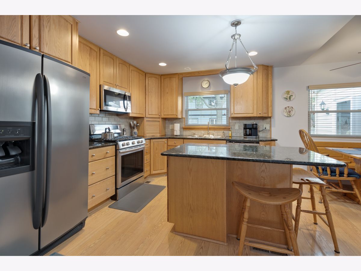
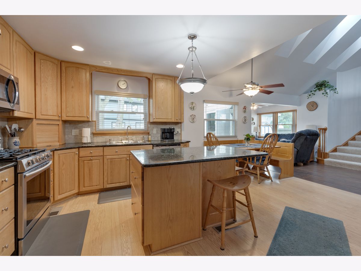
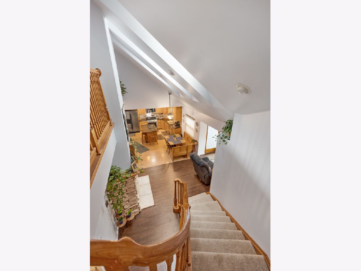
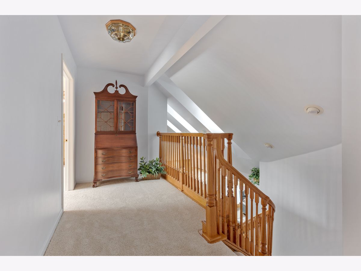
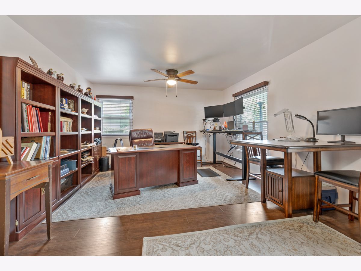
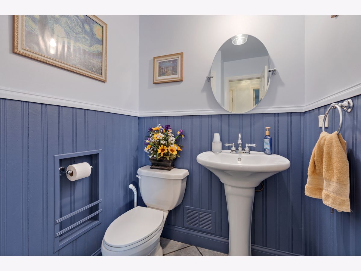
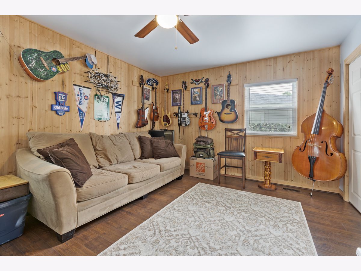
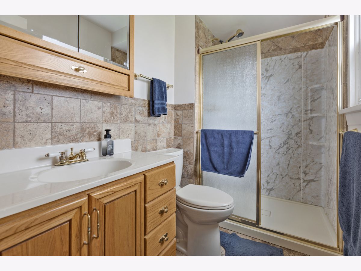
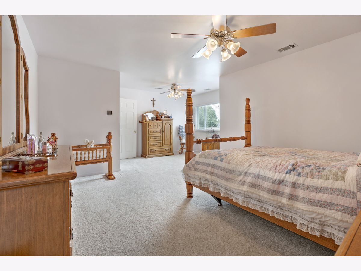
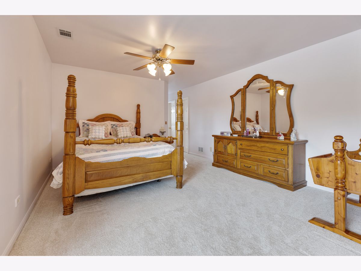
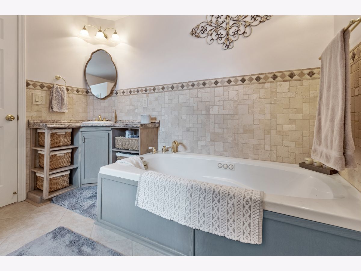
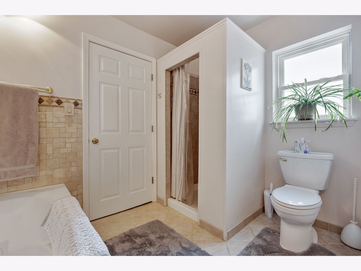
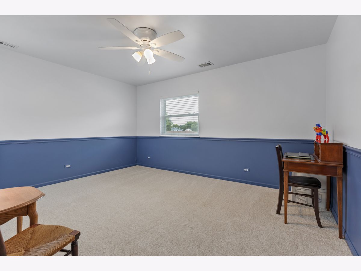
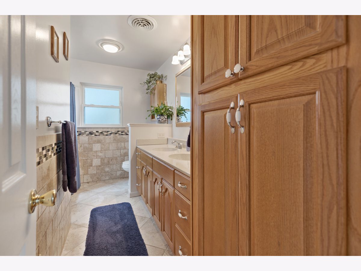
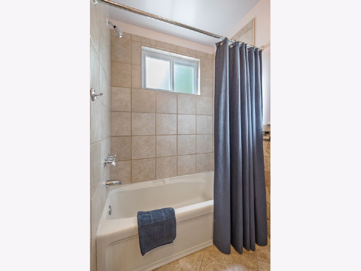
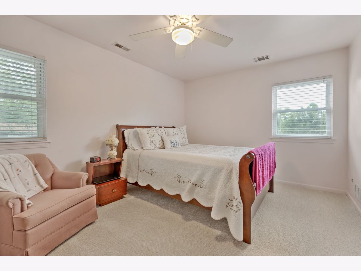
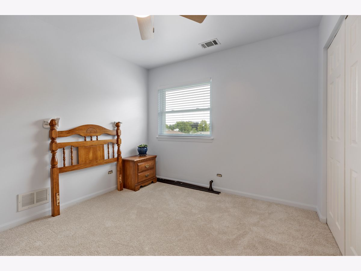
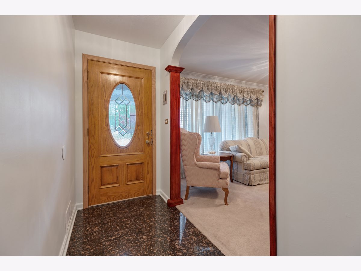
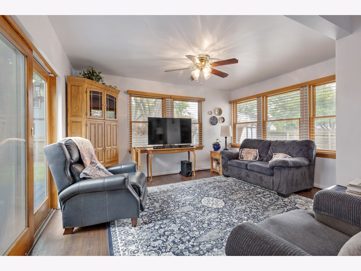
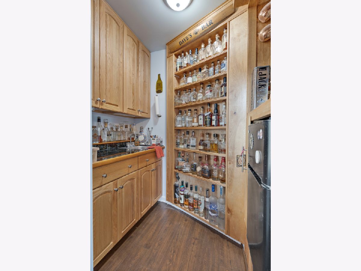
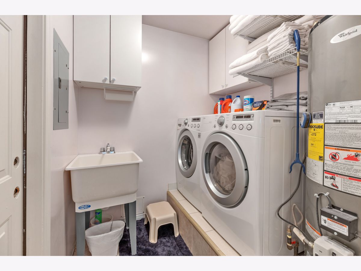
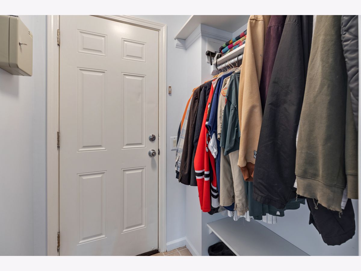
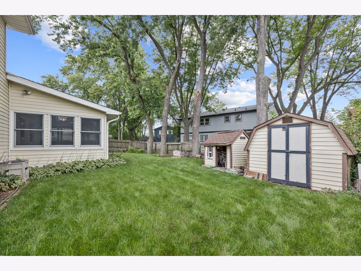
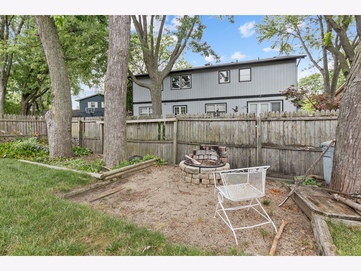
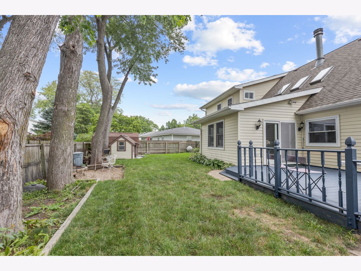
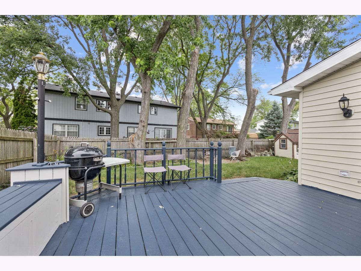
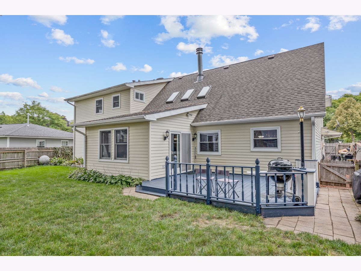
Room Specifics
Total Bedrooms: 6
Bedrooms Above Ground: 6
Bedrooms Below Ground: 0
Dimensions: —
Floor Type: —
Dimensions: —
Floor Type: —
Dimensions: —
Floor Type: —
Dimensions: —
Floor Type: —
Dimensions: —
Floor Type: —
Full Bathrooms: 4
Bathroom Amenities: Whirlpool,Separate Shower
Bathroom in Basement: 0
Rooms: —
Basement Description: Crawl
Other Specifics
| 1.5 | |
| — | |
| — | |
| — | |
| — | |
| 62X110X91X109 | |
| — | |
| — | |
| — | |
| — | |
| Not in DB | |
| — | |
| — | |
| — | |
| — |
Tax History
| Year | Property Taxes |
|---|---|
| 2023 | $8,997 |
Contact Agent
Nearby Similar Homes
Nearby Sold Comparables
Contact Agent
Listing Provided By
N. W. Village Realty, Inc.

