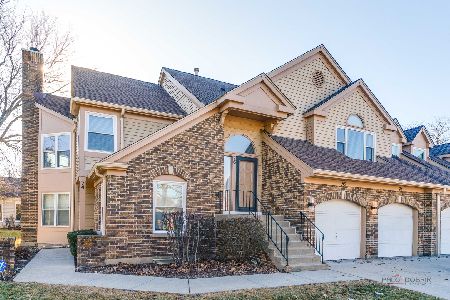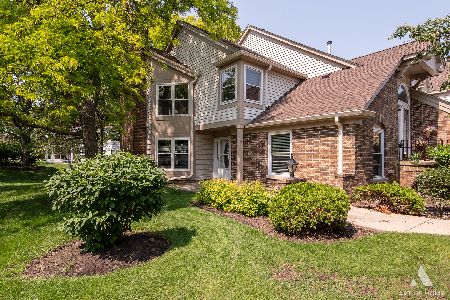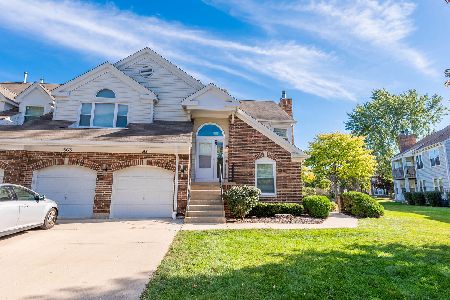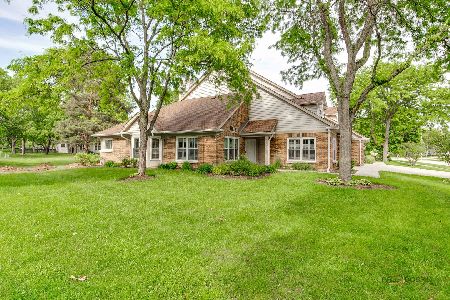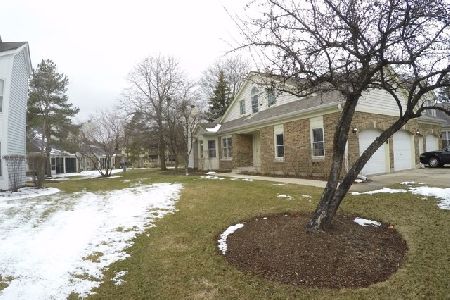224 Willow Parkway, Buffalo Grove, Illinois 60089
$255,000
|
Sold
|
|
| Status: | Closed |
| Sqft: | 1,422 |
| Cost/Sqft: | $188 |
| Beds: | 2 |
| Baths: | 2 |
| Year Built: | 1989 |
| Property Taxes: | $5,411 |
| Days On Market: | 2429 |
| Lot Size: | 0,00 |
Description
Skip the rest...come see the best! Immaculate, move-in ready first floor ranch townhome. Renovations throughout starting with refinished oak hardwood floors in the entry and extend through the living room, dining room, kitchen, and hallway. Spacious and sunny living room with a gas-start, brick surround fireplace with accent lights. Expandable dining room with a new light fixture and serving area with new cabinet and granite counter. Totally updated eat-in kitchen with soft-close cabinets, granite counters, stainless steel appliances and a pantry closet. Master bedroom suite with walk-in closet organizers. Renovated master bath, dual vanity, and custom walk-in shower with bench. Large second bedroom with a walk-in closet and direct bath access. Newer mechanicals, carpeting and fresh neutral decor throughout! Fabulous community with clubhouse and pool. Perfect location close to Metra, I-94 access, library, shopping, restaurants, golf and parks. Award-winning Dist.102 and Stevenson HS!
Property Specifics
| Condos/Townhomes | |
| 1 | |
| — | |
| 1989 | |
| None | |
| RIVIERA | |
| No | |
| — |
| Lake | |
| Woodlands Of Fiore | |
| 280 / Monthly | |
| Insurance,Clubhouse,Pool,Exterior Maintenance,Lawn Care,Scavenger,Snow Removal | |
| Lake Michigan | |
| Public Sewer | |
| 10438614 | |
| 15211040280000 |
Nearby Schools
| NAME: | DISTRICT: | DISTANCE: | |
|---|---|---|---|
|
Grade School
Tripp School |
102 | — | |
|
Middle School
Aptakisic Junior High School |
102 | Not in DB | |
|
High School
Adlai E Stevenson High School |
125 | Not in DB | |
Property History
| DATE: | EVENT: | PRICE: | SOURCE: |
|---|---|---|---|
| 13 Sep, 2019 | Sold | $255,000 | MRED MLS |
| 25 Jul, 2019 | Under contract | $267,500 | MRED MLS |
| 3 Jul, 2019 | Listed for sale | $267,500 | MRED MLS |
Room Specifics
Total Bedrooms: 2
Bedrooms Above Ground: 2
Bedrooms Below Ground: 0
Dimensions: —
Floor Type: Carpet
Full Bathrooms: 2
Bathroom Amenities: Double Sink
Bathroom in Basement: —
Rooms: Foyer
Basement Description: None
Other Specifics
| 1 | |
| Concrete Perimeter | |
| Concrete | |
| Patio, End Unit | |
| Common Grounds,Landscaped | |
| COMMON | |
| — | |
| Full | |
| Hardwood Floors, Laundry Hook-Up in Unit | |
| Range, Microwave, Dishwasher, Refrigerator, Washer, Dryer, Disposal, Stainless Steel Appliance(s) | |
| Not in DB | |
| — | |
| — | |
| Golf Course, Party Room, Pool | |
| Gas Starter |
Tax History
| Year | Property Taxes |
|---|---|
| 2019 | $5,411 |
Contact Agent
Nearby Similar Homes
Nearby Sold Comparables
Contact Agent
Listing Provided By
RE/MAX Suburban

